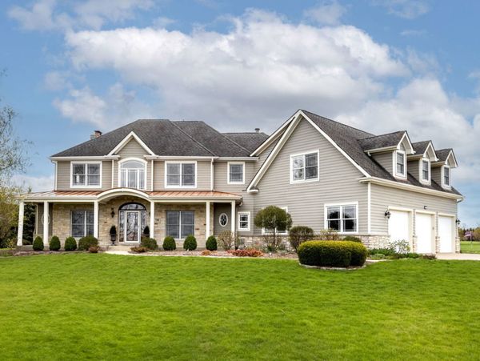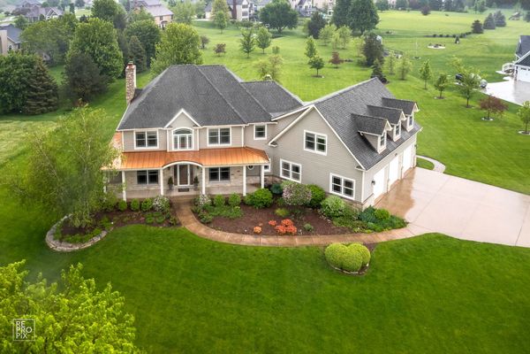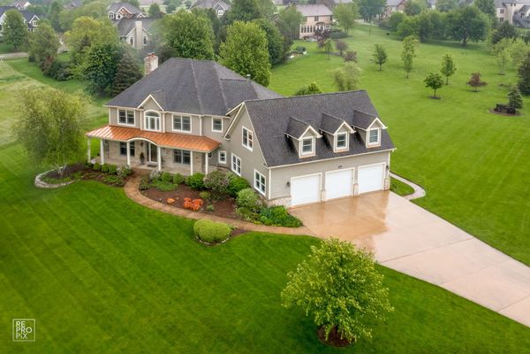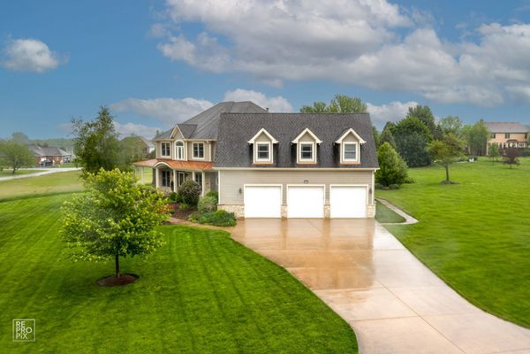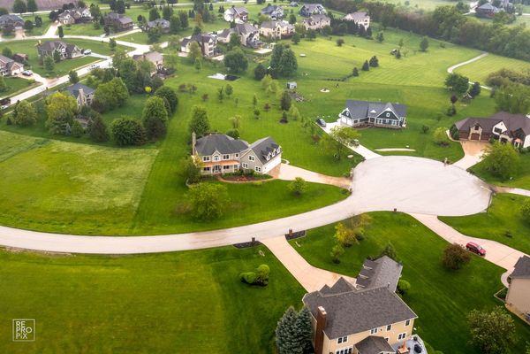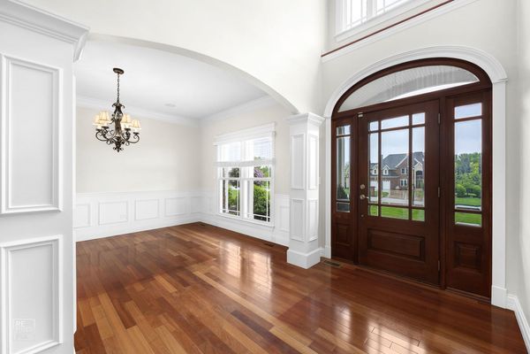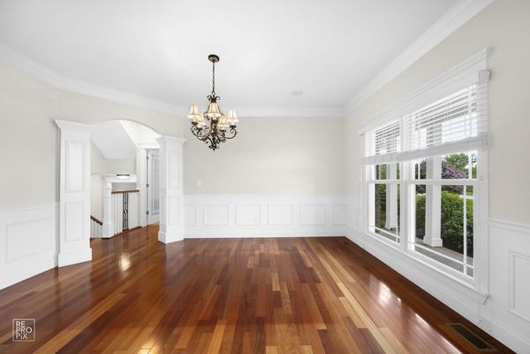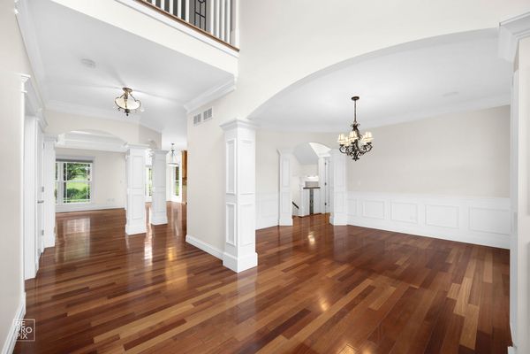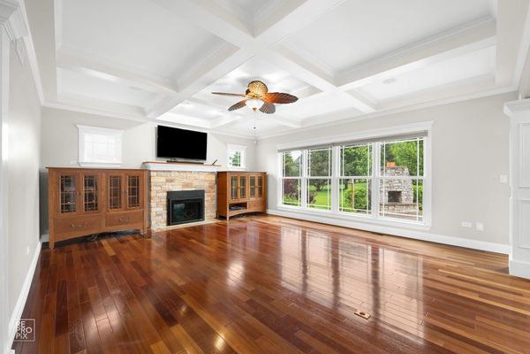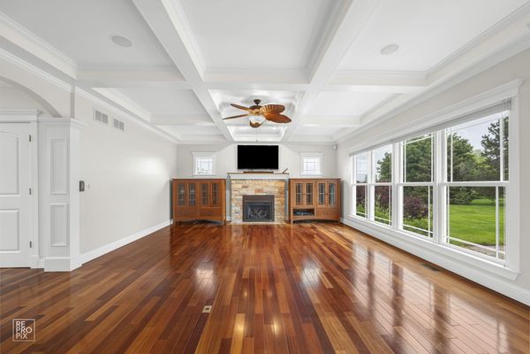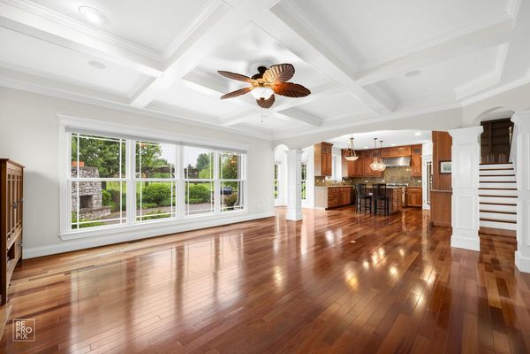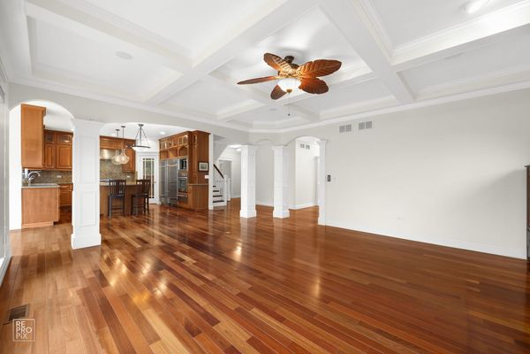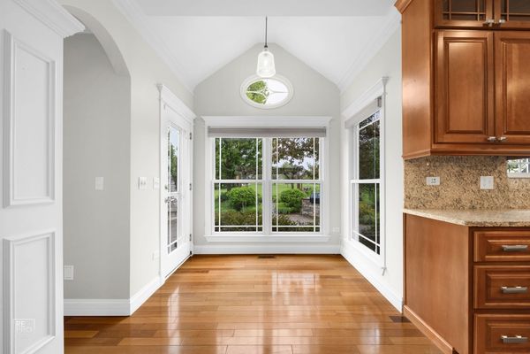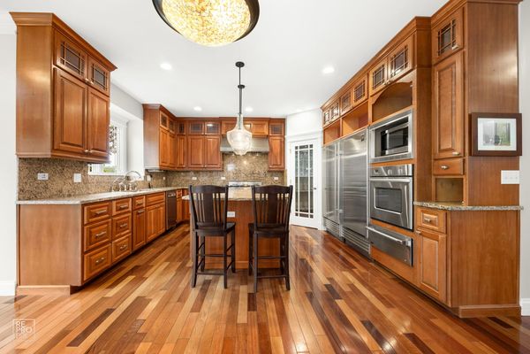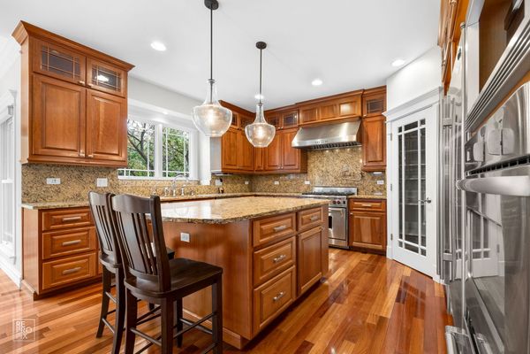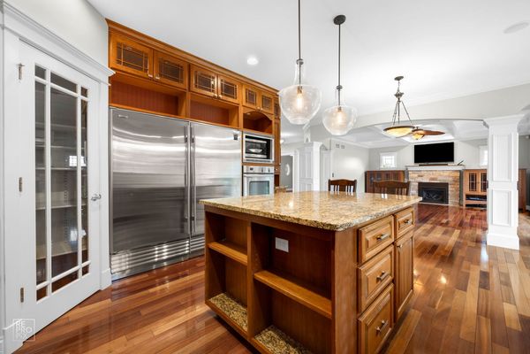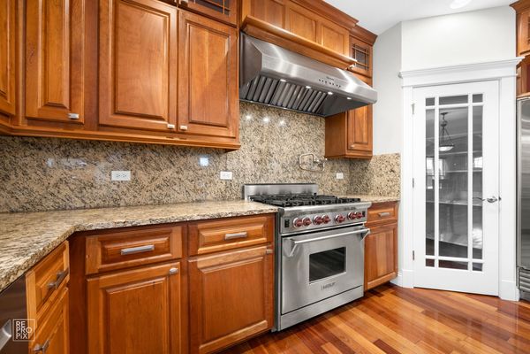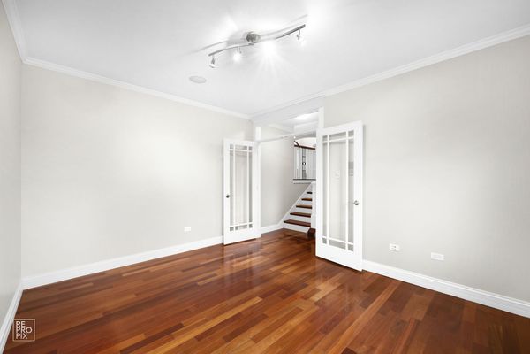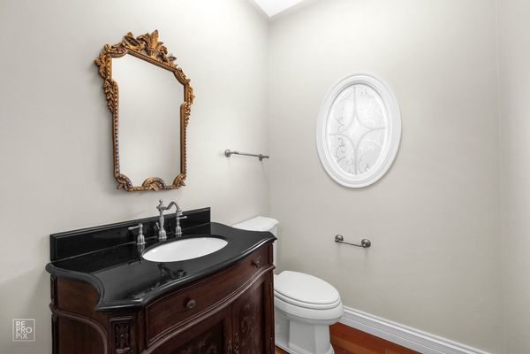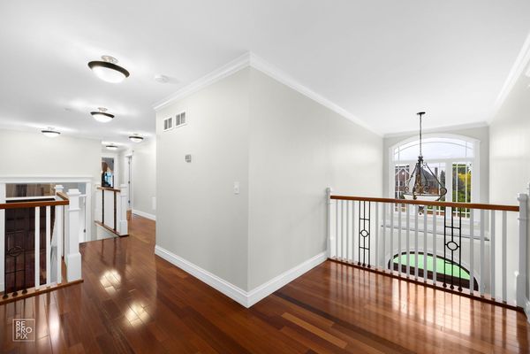7340 Gilda Court
Yorkville, IL
60560
About this home
This spectacular home has so many special features that will be sure to excite the most discriminating buyer. Gourmet Kitchen - Sub-Zero, Wolf, Thermador, Paykel Fisher, pot filler, Huge kitchen island, Granite countertops Custom cabinetry, All closets & pantry have automatic lights, Art studio with quartz "waterfall" center island with custom cabinetry, Home theater with 1040p video and 7.1 surround sound, Whole home audio system, Heat & Glo fireplace, Whole home vacuum system, Security system with motion detection, Whole property sprinkler system Waterfall and pond, Patio fireplace and gas grill, Professional landscaping, 640' well, Mechanical septic, Driveway lights, Lighted basketball hoop, Two HVAC systems, Whole house generator, Two water heaters, Hot water recirculation system throughout, Hydronic heating system, Heated floors - Bathrooms, laundry room, basement, garage, Whole home Transient Voltage Surge Suppression
