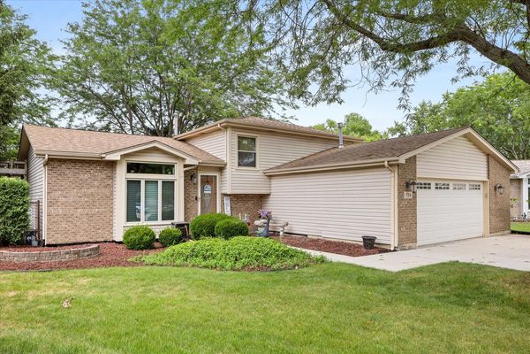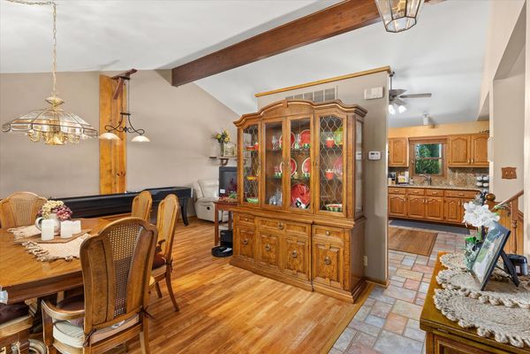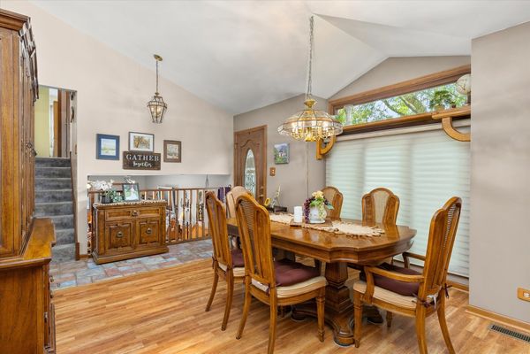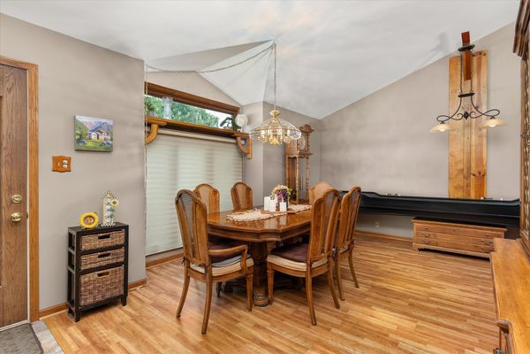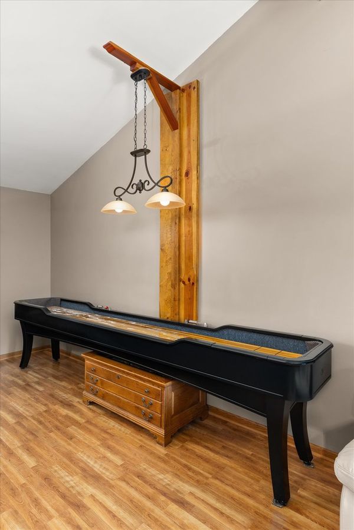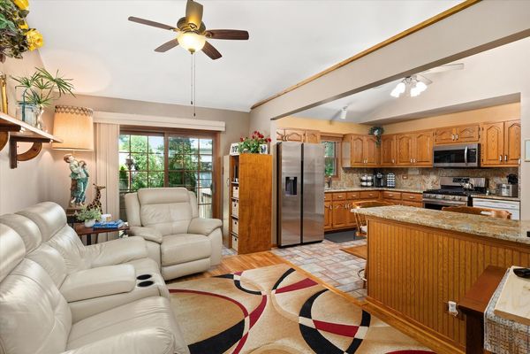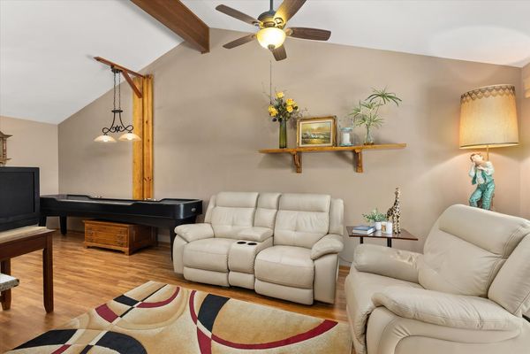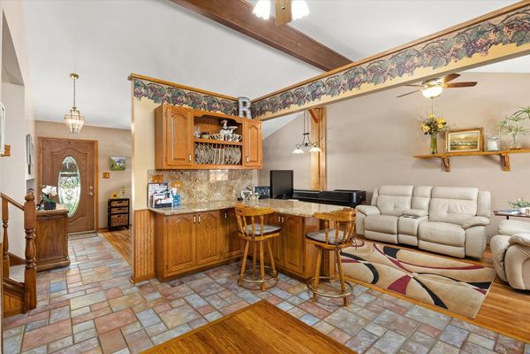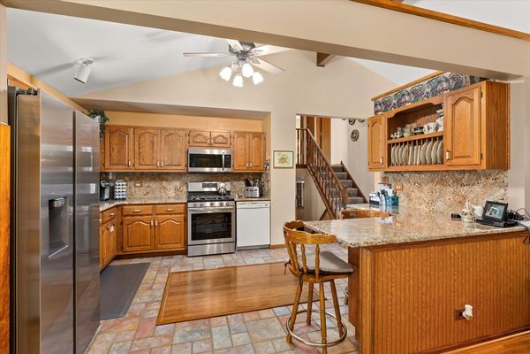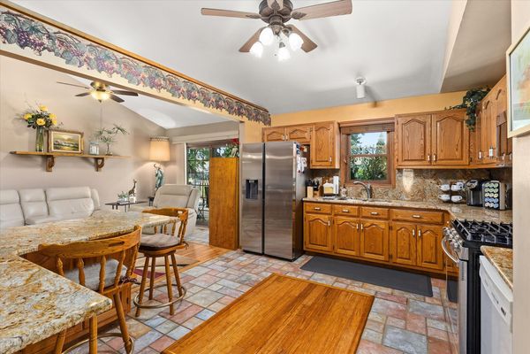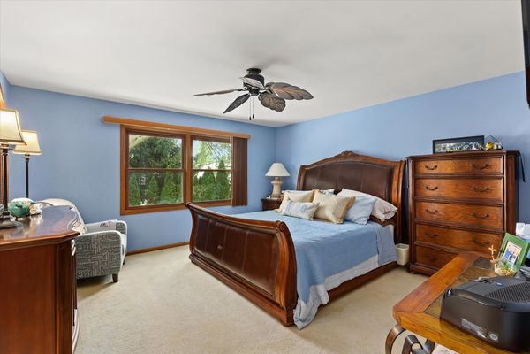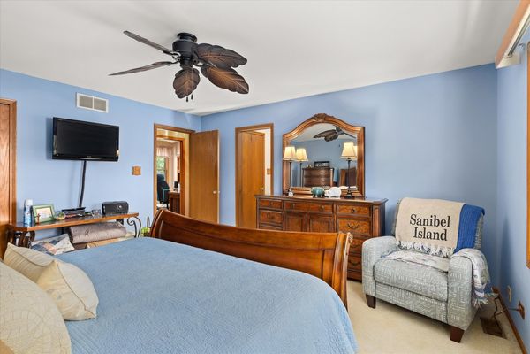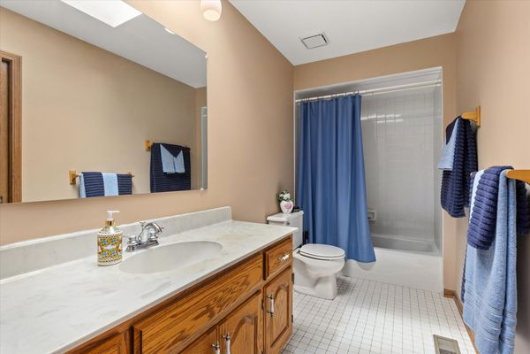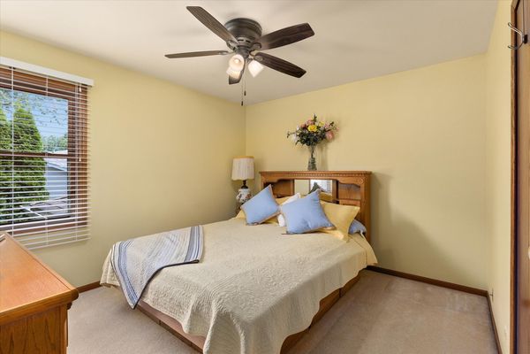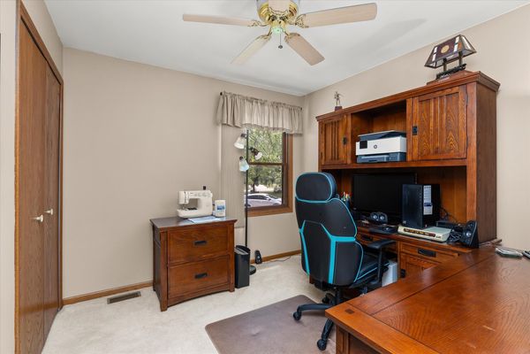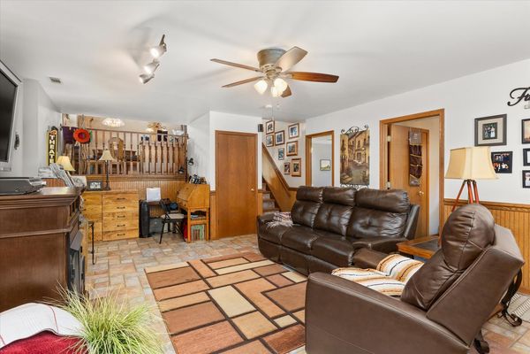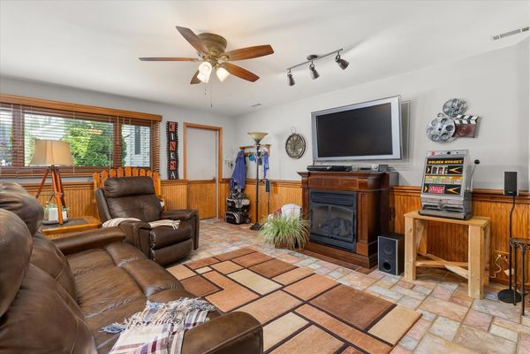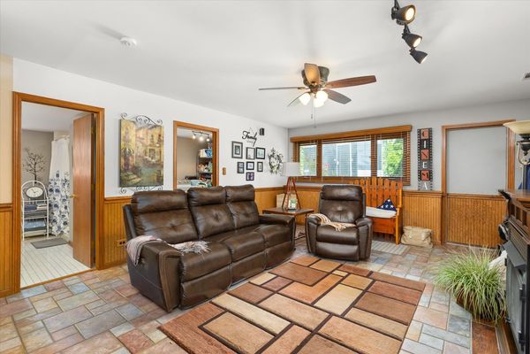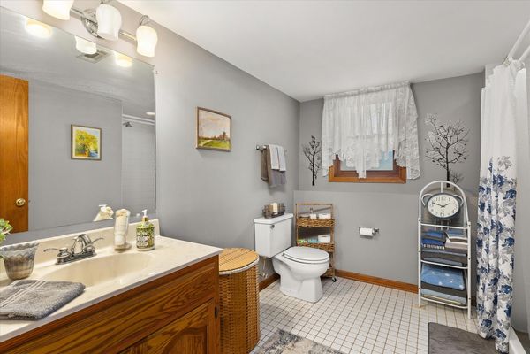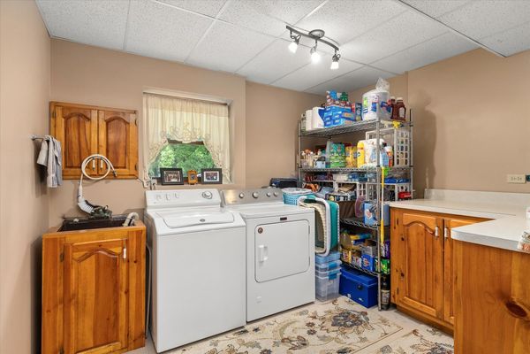734 Rosanne Street
Lockport, IL
60441
About this home
Welcome to this beautifully maintained home with a wealth of impressive features that make it a true standout. Main floor features dining room, living room and kitchen. Living room has cathedral ceilings and a shuffle board table that will stay with the home. Lights above the shuffle table are powered thru Alexa. Kitchen features granite counters and backsplash with bamboo floor insert. All appliances included. Refrigerator 2023, Stove and microwave 2018. The second floor has three generously sized bedrooms and a full bathroom shared with the primary bedroom. Lower level has family room with fireplace, full bath and laundry/utility room. Washer and dryer included. Family room TV with surround sound will also stay. The basement is fully finished with sump pump and Ace in the hole battery back up. The basement has been waterproofed by US waterproofing with warranty. Pool table, bowling game, gas fireplace and bar stay with the home. But wait there's more! Step into the private backyard with spacious 33x24 deck with pergola and 16x22 patio. Don't forget the intricate custom train set including trains and houses. The 10x12 shed has electric. One additional plastic shed and two deck boxes. The oversized two car garage has 20 amp service on the east wall outlets, heated with a natural gas thermostat, portable air conditioner and work benches. Extra wide driveway added in 2022. Side driveway is gated with gravel pad. Home has 200 amp service with Generac generator. Drain tile has been installed around the home. Attic fan with auto fan set at 90 degrees. Water boss water softener. Furnace & A/C are 5 years old with humidifier that have been maintained annually. Water heater 2020. Audio & visual equipment present. This home offers a perfect blend of functionality, comfort, and entertainment options, making it a must-see. Schedule a tour and experience all that this exceptional property has to offer!
