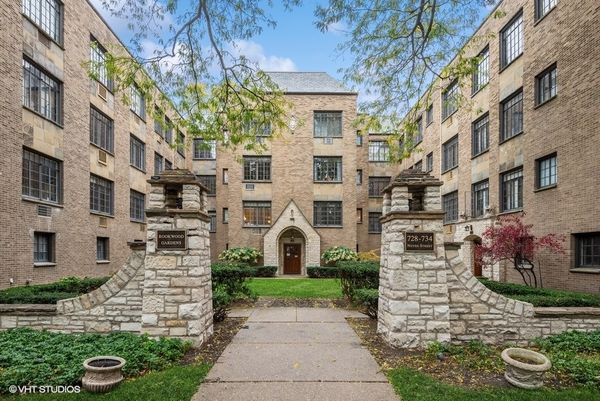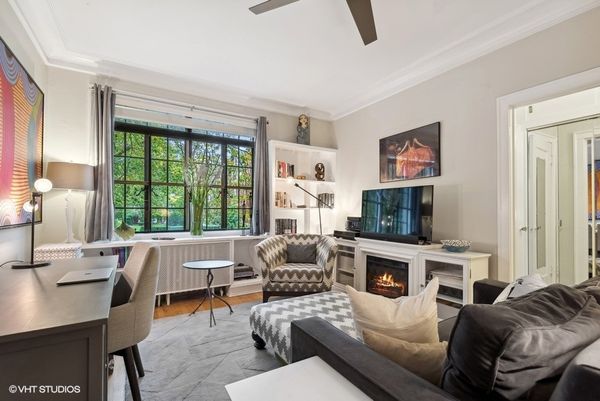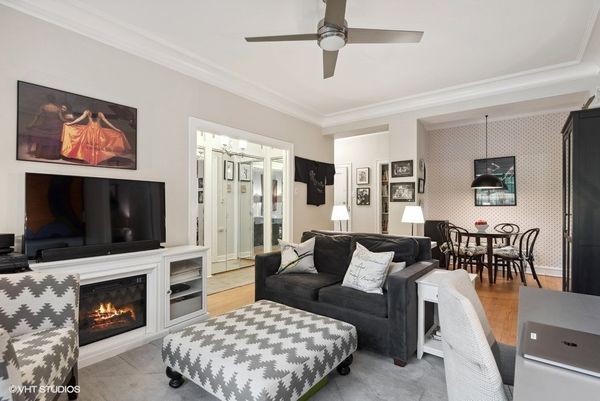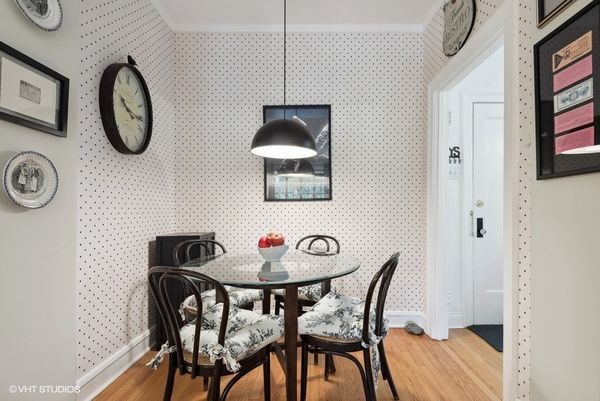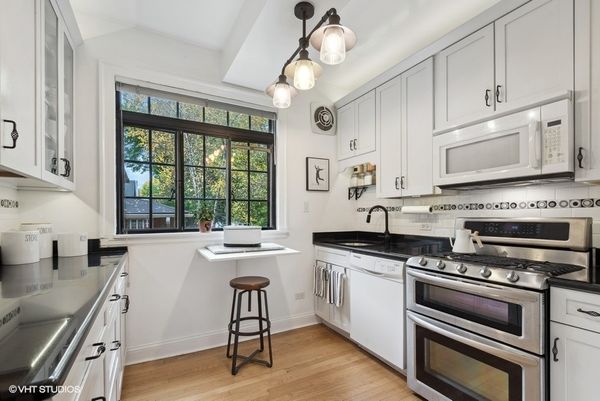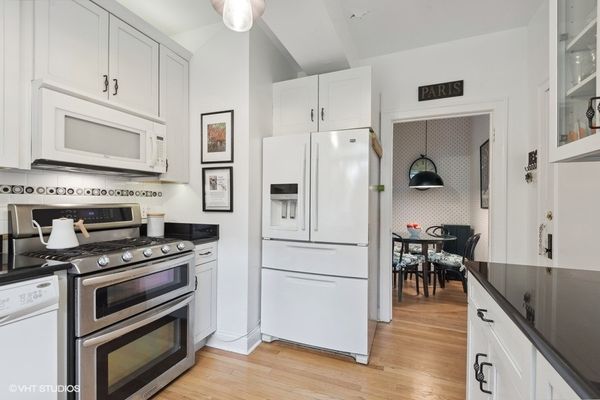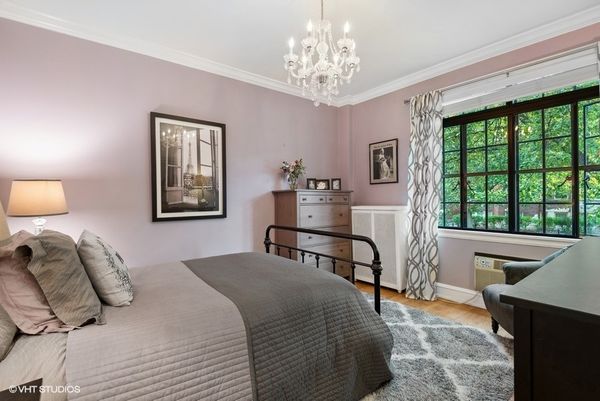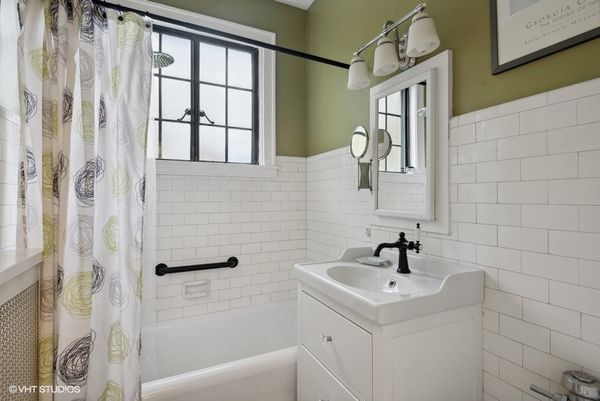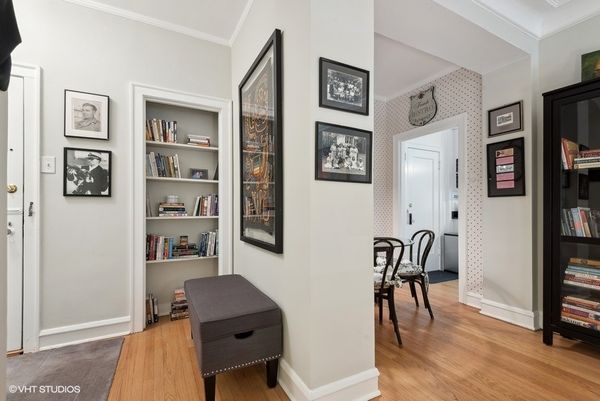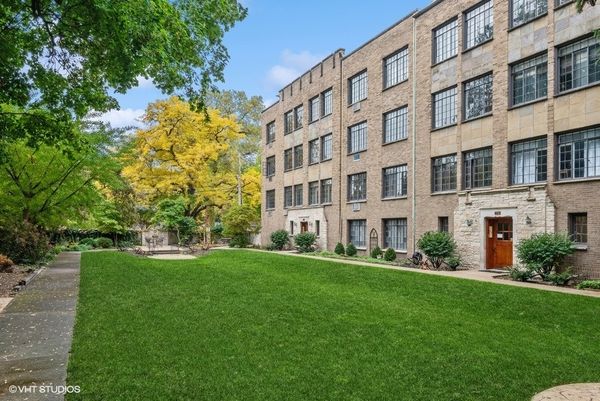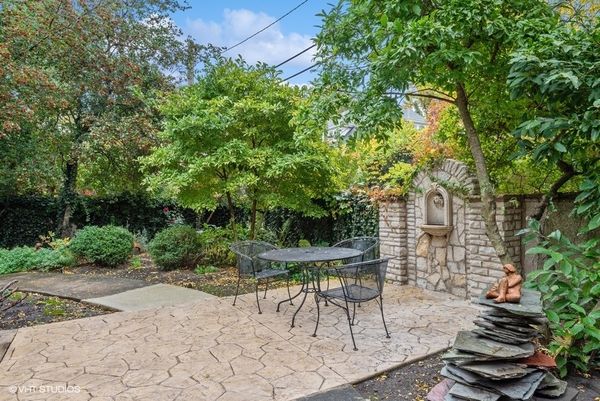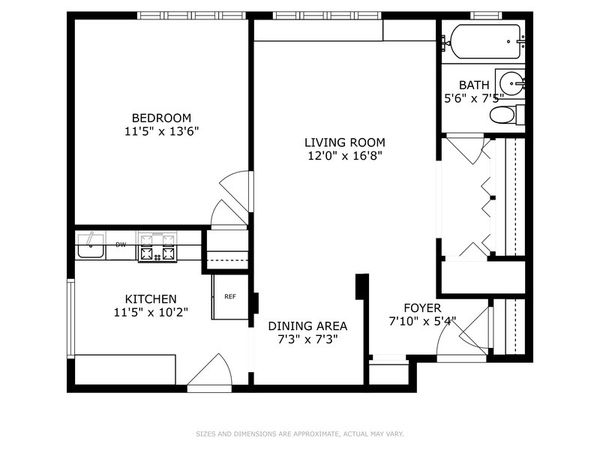734 NOYES Street Unit S1
Evanston, IL
60201
About this home
Gorgeous 1 bedroom co-op totally updated in a well-managed, charming building close to everything! Featuring a spacious and updated kitchen with south-facing window bringing in lots of natural light, white cabinets, granite countertops, updated appliances and room for a cozy breakfast table. Bedroom with closet and room for a dresser if needed. Sweet dining area and living room with space for 'work-from-home-office'. Full bathroom and 3 hall closets - great extra storage in the unit. High ceilings, hardwood floors, crown molding and great natural light - A special home. Assessments include: 200 channel Comcast cable TV package, Comcast high-speed broadband internet package, gas, water, heat, property maintenance, snow removal, landscaping and scavenger services. Simply pay a low monthly electric bill. The well-managed co-op has excellent reserves, wait list for garage parking and offers free laundry facilities (in-unit laundry allowed with Board approval). Dedicated bike storage, large storage locker, charming courtyard, and expansive walled private garden on the East side of building for all residents to use. Pet friendly building. No rentals allowed. The Rookwood Garden Cooperative was placed on the National Register of Historical Places in 1984. Great location: A short walk to Northwestern University, Noyes purple line stop, shops, D&D grocery store and Lake Michigan. Immerse yourself in the vibrant surroundings, with an array of excellent restaurants, cozy coffee shops, and local amenities. Enjoy Lighthouse Beach, Clark Street Beach, The Northwestern Tennis Courts, Canal Shores Golf Course, + SO much more...Love where you live!
