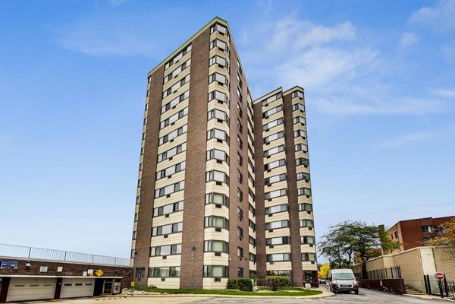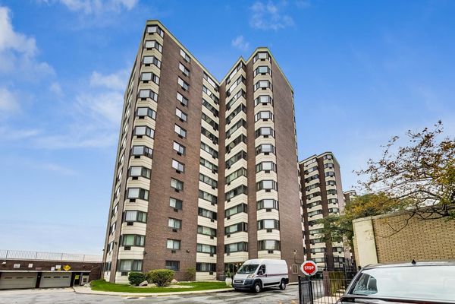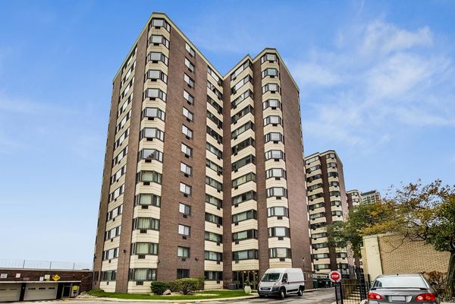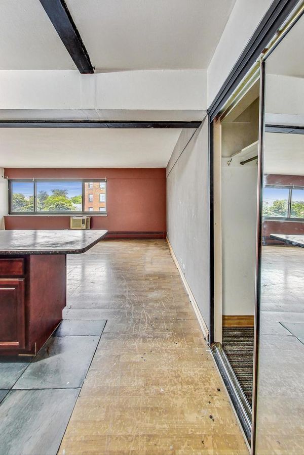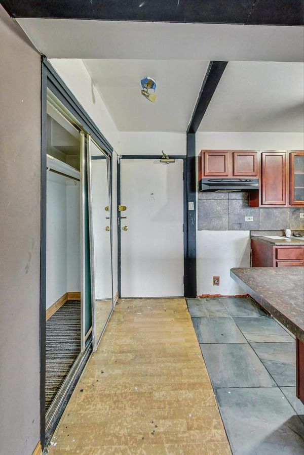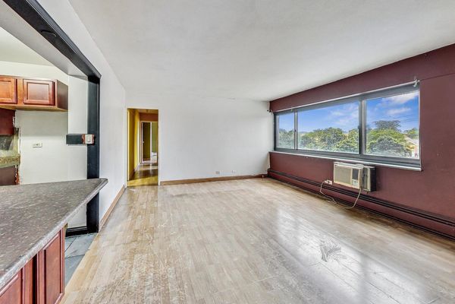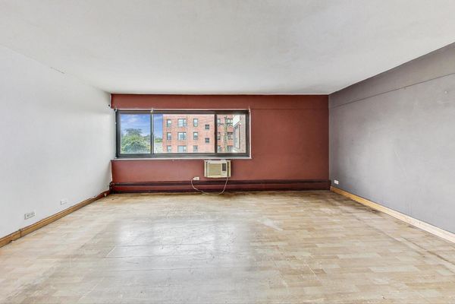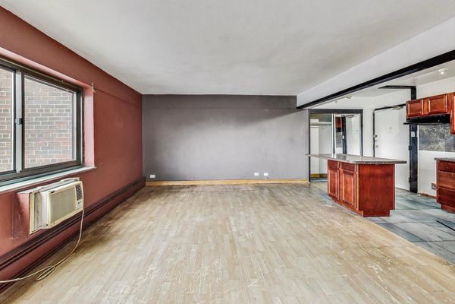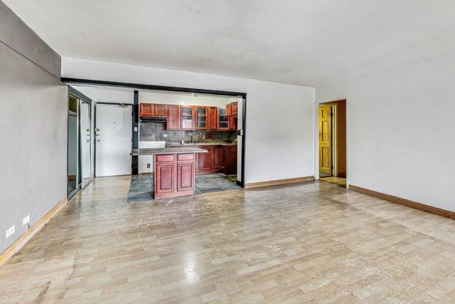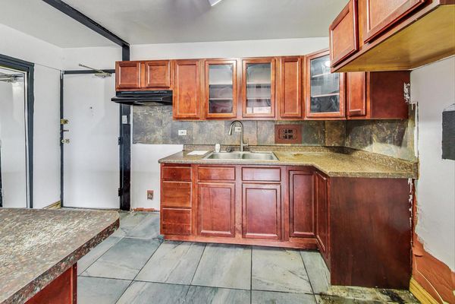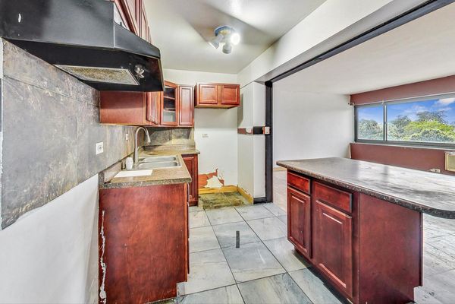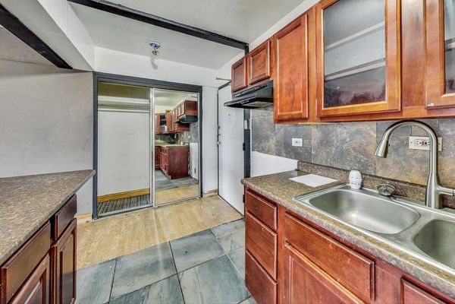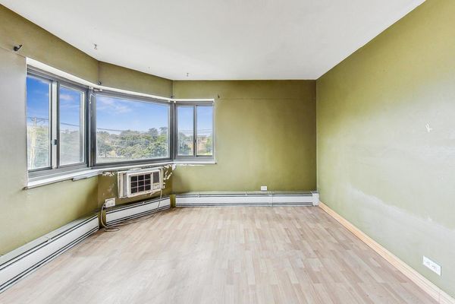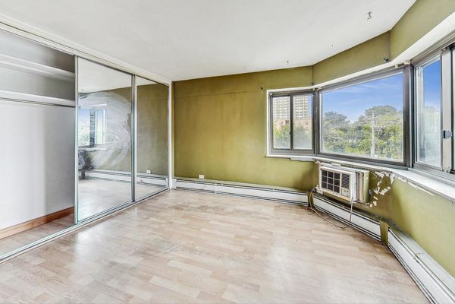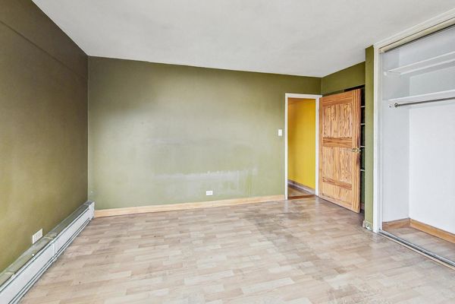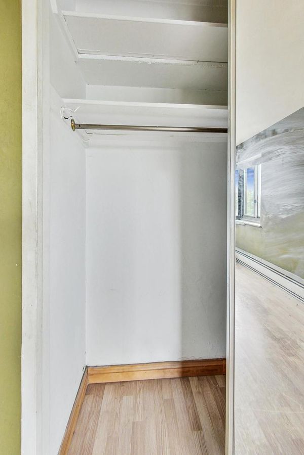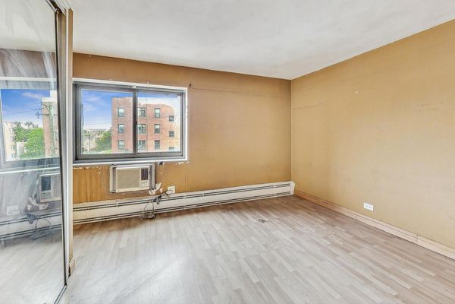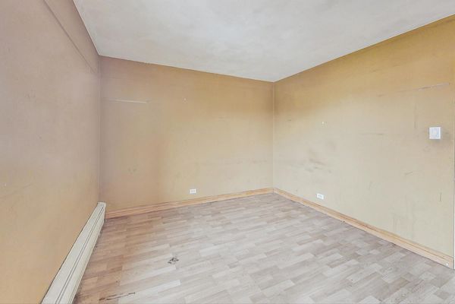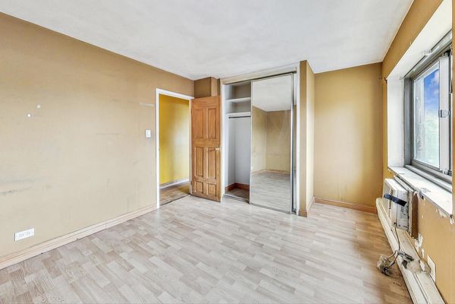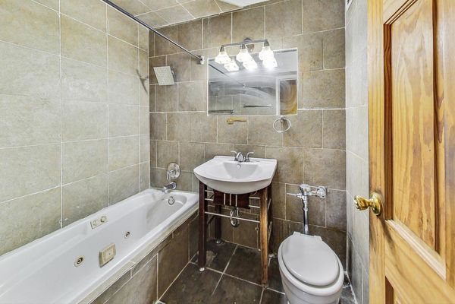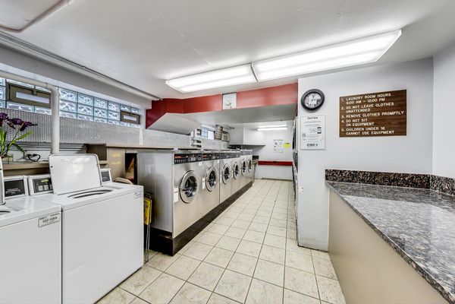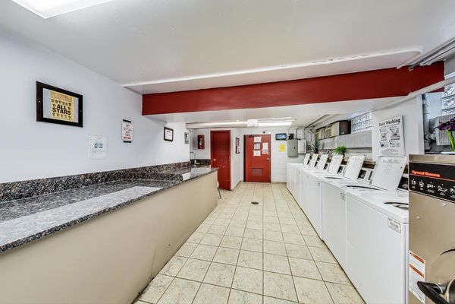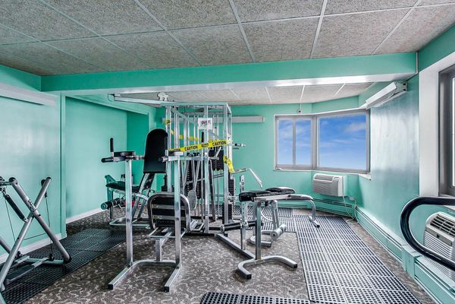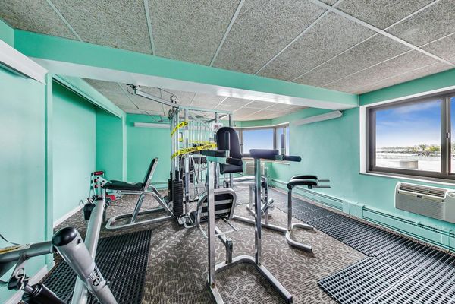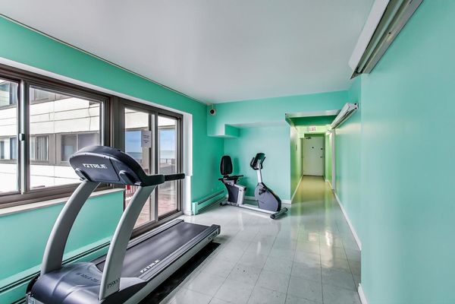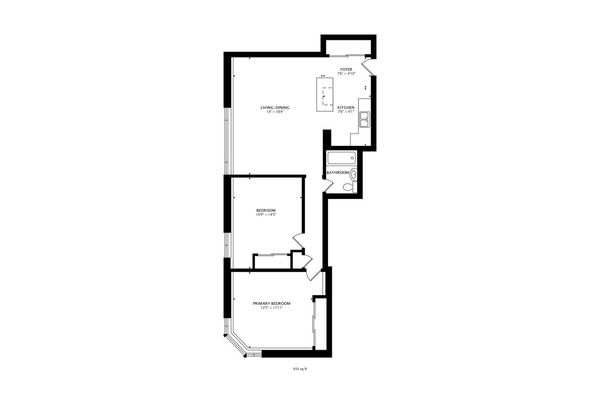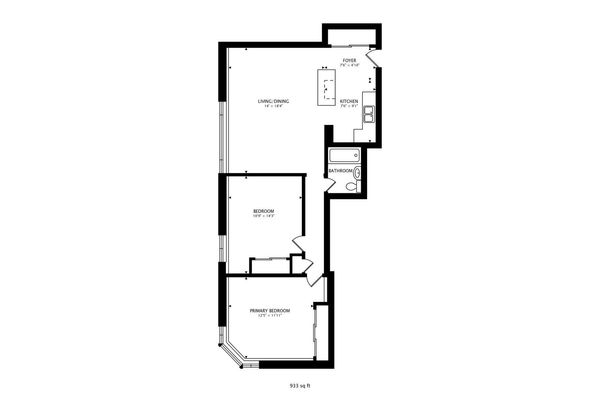7337 S South Shore Drive Unit 430
Chicago, IL
60649
About this home
Welcome to your new home on the picturesque South Shore Drive of Lake Michigan! This beautifully appointed 2-bedroom, 1-bathroom condominium is conveniently located on the 4th floor in the south wing of a well-maintained building, offering ample natural light and a tranquil ambiance. As you step inside, you'll be greeted by an open and airy floor plan that maximizes space and comfort. The living and dining areas are filled with natural light, creating a warm and inviting atmosphere perfect for relaxing or entertaining guests. The large windows not only flood the space with sunlight but also frame beautiful views of the surrounding area. The master bedroom is a true retreat, featuring breathtaking views of Lake Michigan, allowing you to wake up to the serene sight of the water every morning. The second bedroom is also generously sized and versatile, making it ideal for guests, a home office, or additional living space. The well-maintained bathroom offers both functionality and style, with modern fixtures and ample storage. Residents of this exceptional building enjoy a wealth of amenities, including a spectacular deck/terrace facing Lake Michigan-perfect for morning coffee or evening relaxation while taking in the stunning lake views. The building also features a fully equipped fitness workout room for your convenience, a laundry facility, and a 24-hour doorman providing security and peace of mind. With its prime location on South Shore Drive, you'll have easy access to the lakefront, local parks, shopping, dining, and public transportation. This is a rare opportunity to own a lakeside condo with such desirable features and amenities. Don't miss out on this fantastic opportunity to experience lakeside living at its finest. Schedule your showing today!
