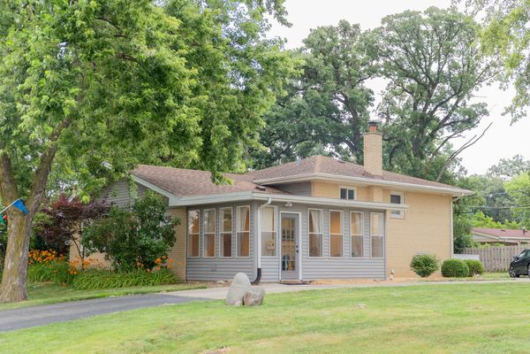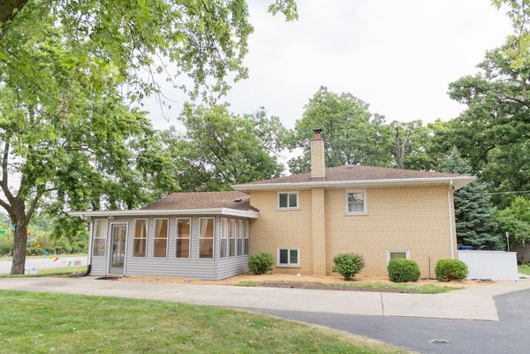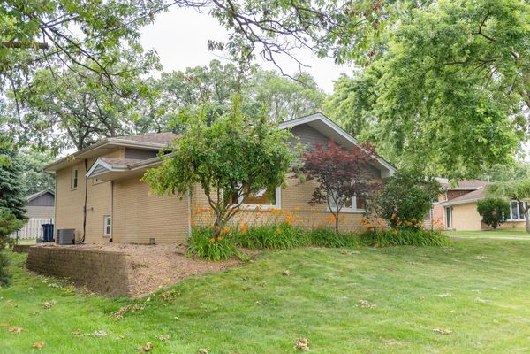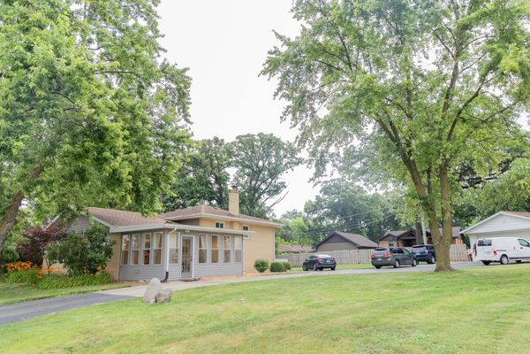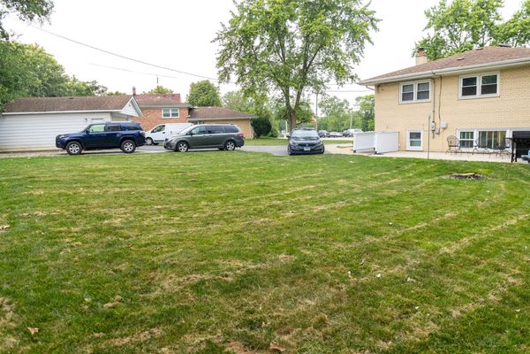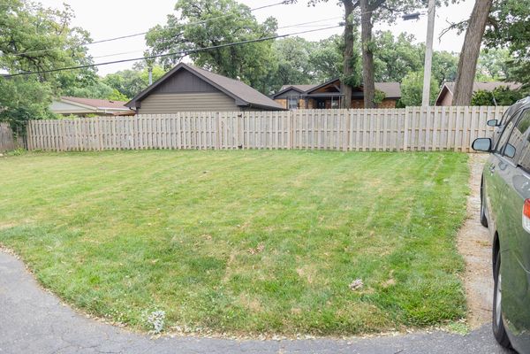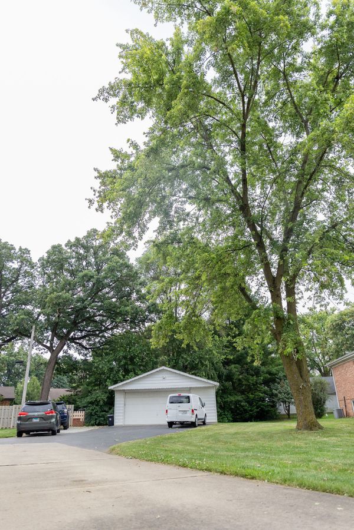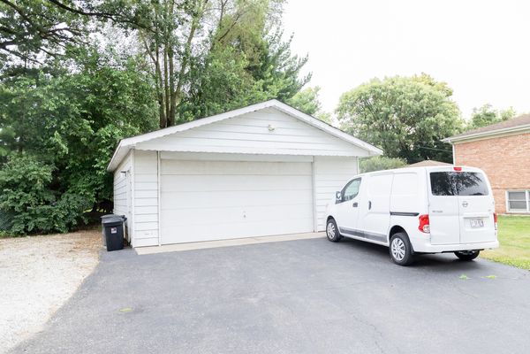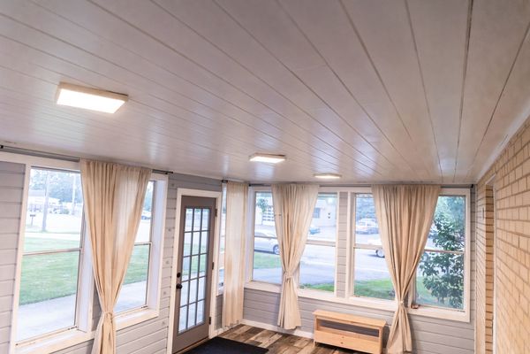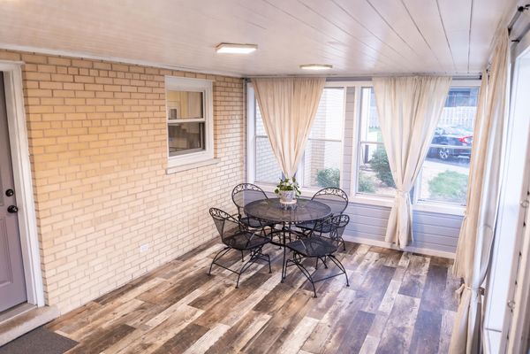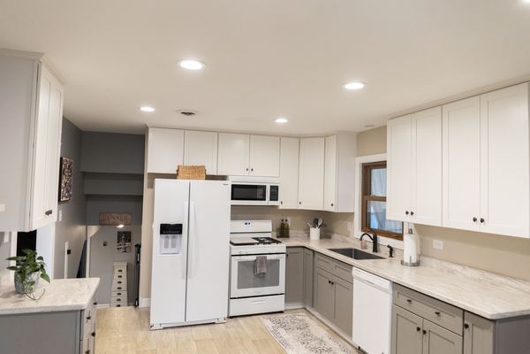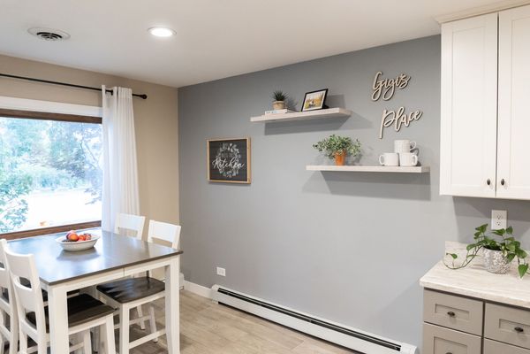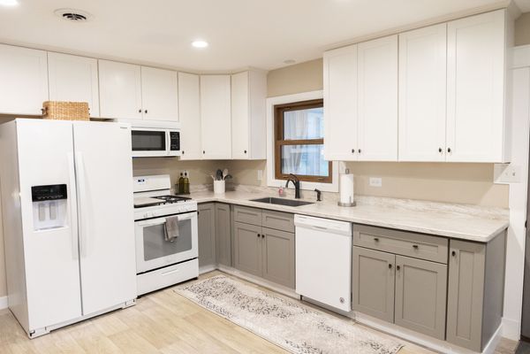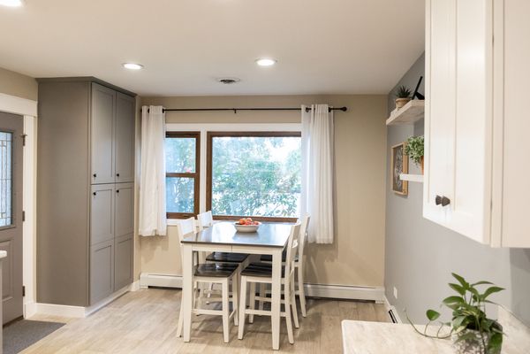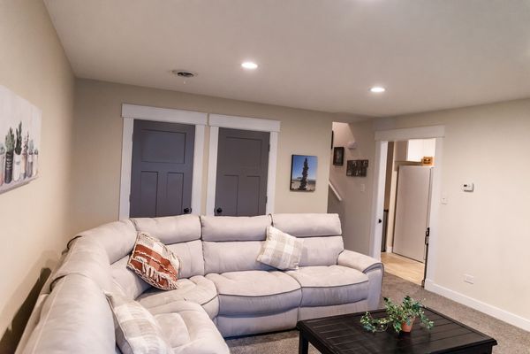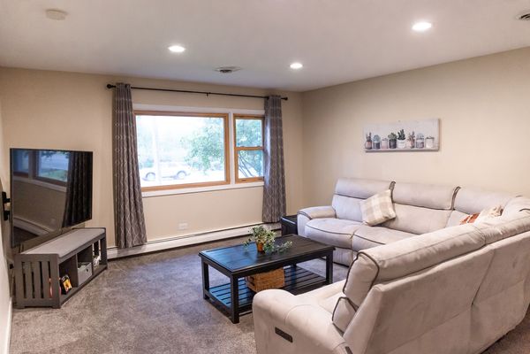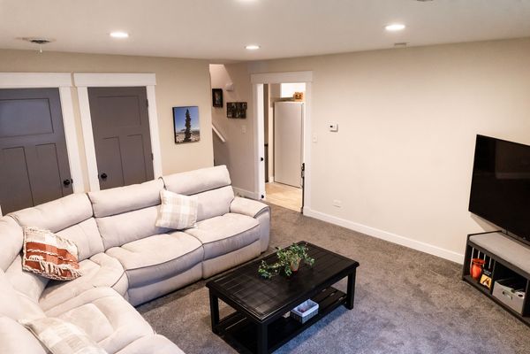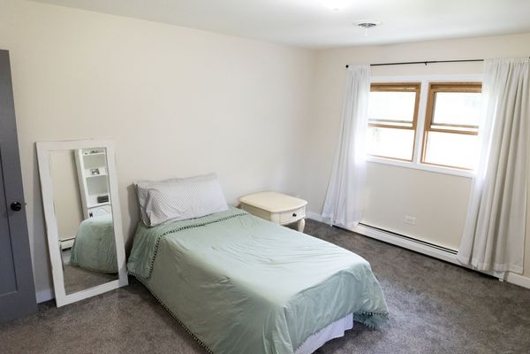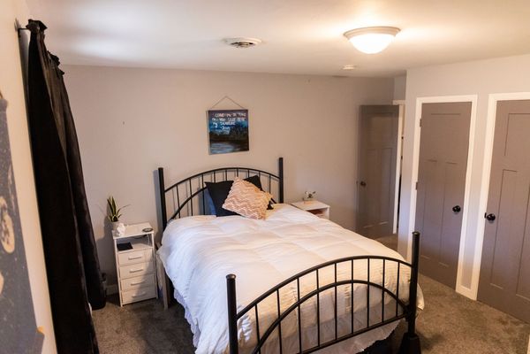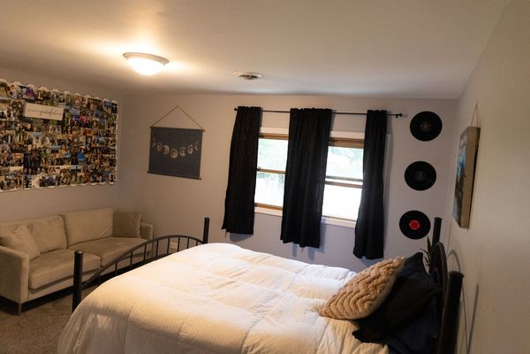7331 Southwest Highway
Worth, IL
60482
About this home
Experience this bright, clean, and move-in ready 4-bedroom, 2-bath sanctuary, fully renovated and loaded with updates to become your dream home! This residence has been meticulously transformed to perfection. Enter the front door into a cozy enclosed porch, complete with storm windows and screens for year-round enjoyment. From the porch, you encounter a stunning remodeled kitchen featuring ceiling-height cabinets, beautiful countertops, large windows, and is the perfect space for hosting unforgettable events. Adjacent to the kitchen is the perfect living room space for gatherings and includes a wide closet and bonus pantry. An open stairwell leads to the lower level with a large TV room with custom wood wall, a private master bedroom with twin walk-in closets and wood wall, a beautifully designed bathroom, and a spacious laundry room. Extra-large windows flood the space with light and add an extra touch of elegance, while the entryway seamlessly blends indoor and outdoor living. The second story offers three generously sized bedrooms with large closets, one walk-in closet, two hall closets, and a remodeled full bathroom. This home includes new features such as recessed LED lighting, an AC system, windows, flooring, light fixtures, plumbing, a sewer cleanout, private, spacious backyard and patio with extra parking and firepit, offering a perfect mix of modern comfort and timeless appeal. Don't miss out on this fresh opportunity. Make this home your sanctuary, a place where every detail has been thoughtfully considered. Act now and imagine a future filled with warmth, gatherings, and cherished memories in this beautifully renovated, spacious split-level home. Close to school and parks! Your dream home awaits!
