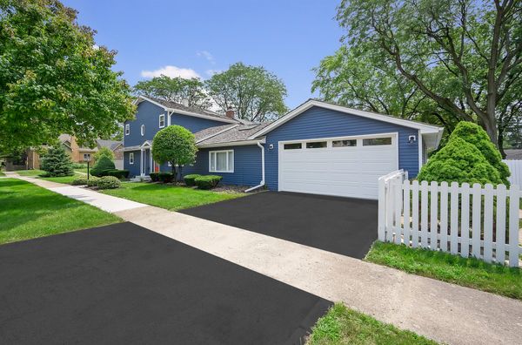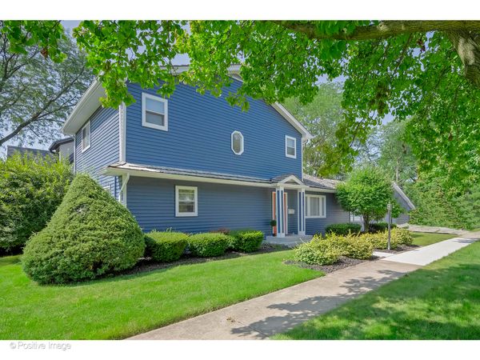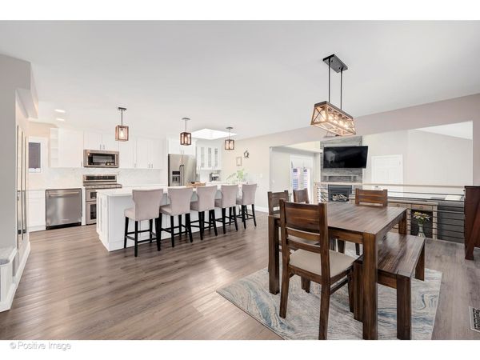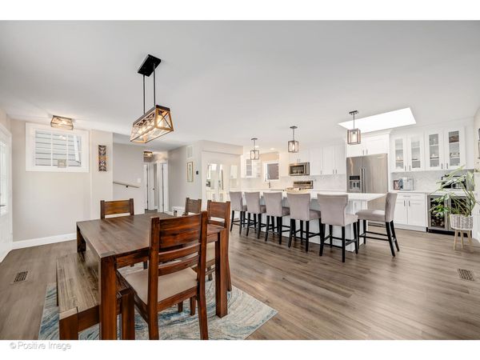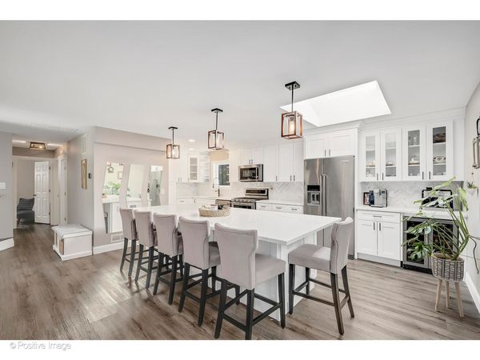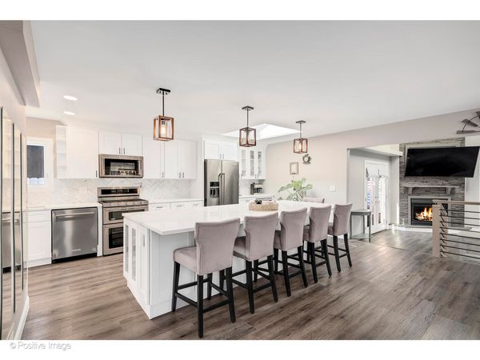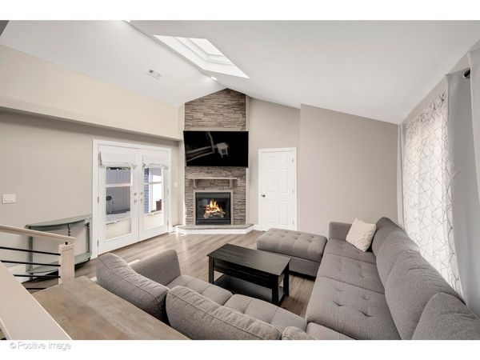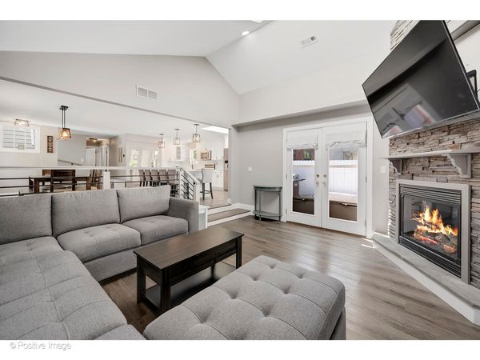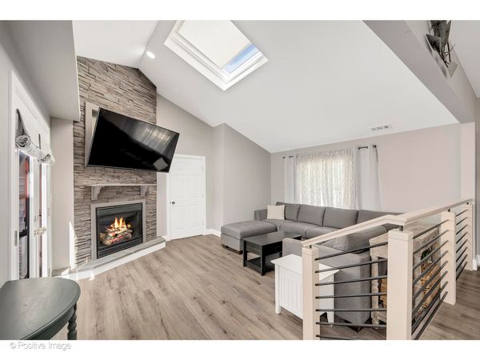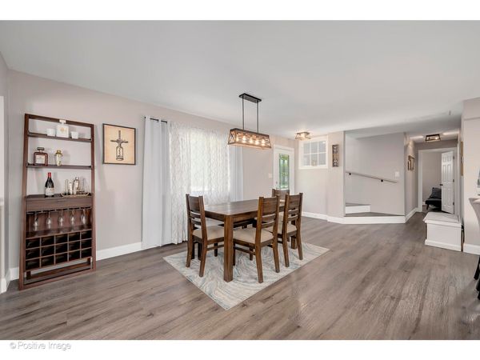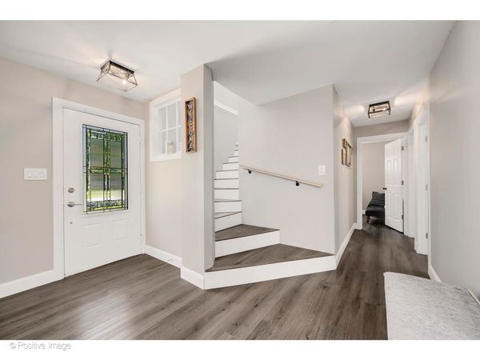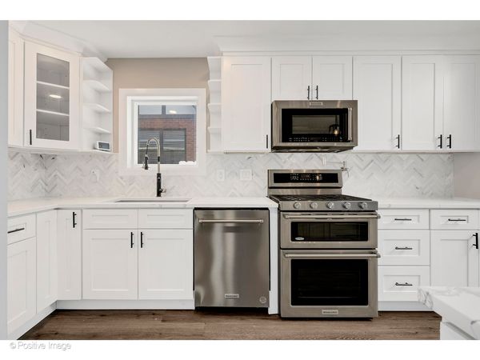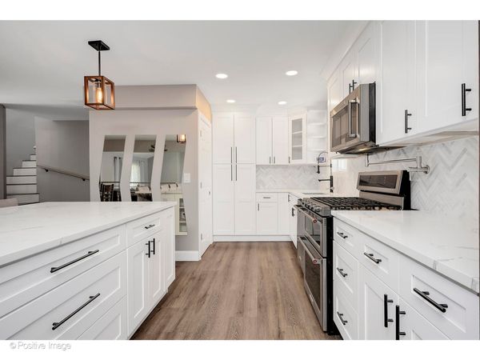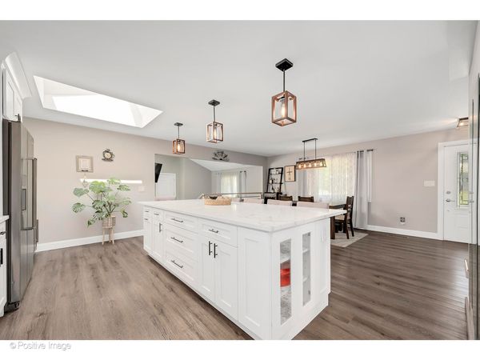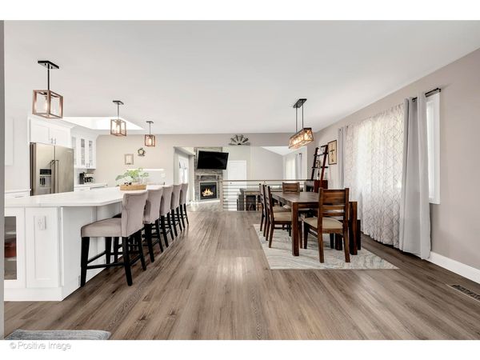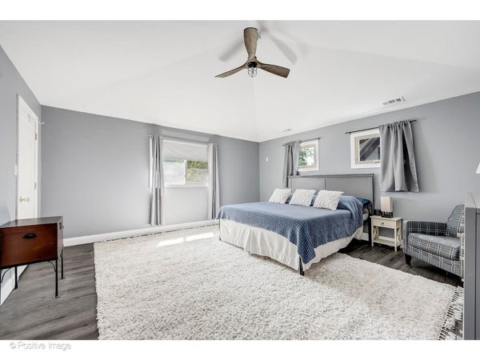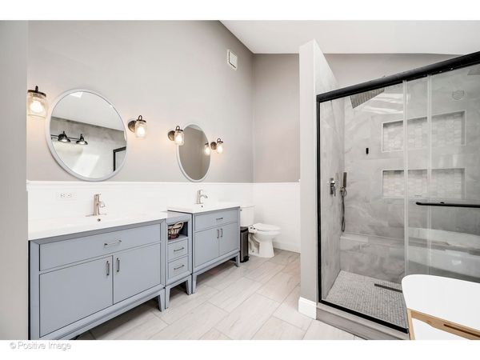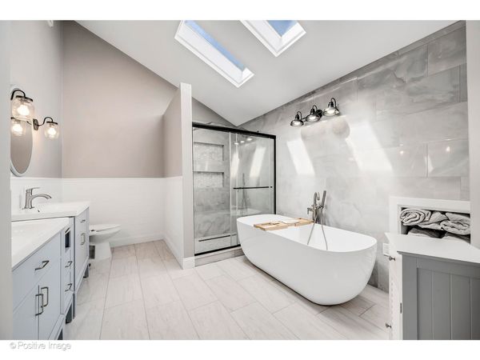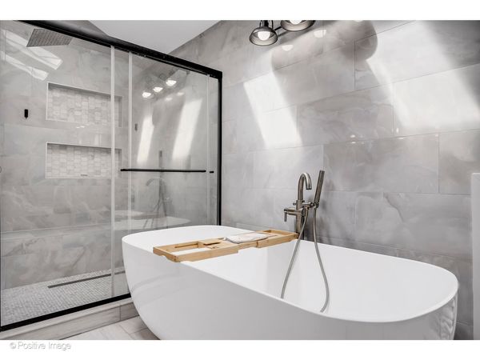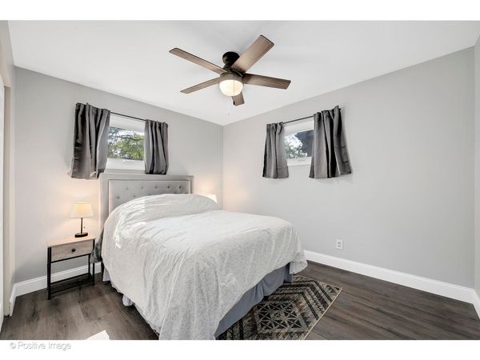733 Lincoln Street
Downers Grove, IL
60515
About this home
Incredible North Downers Grove Location! Welcome to 733 Lincoln Street! This 3-bed and 2-bath sun-filled home is on a spacious corner lot and has been thoughtfully updated with the function, design, style and quality you have been looking for. Amazing open concept on the first floor. The absolutely gorgeous new kitchen is a chef's delight! Incredible design & function; abundant in white cabinetry, gleaming quartzite countertops, stainless-steel appliances, gas range with pot filler, expanded 10 FOOT CENTER ISLAND for stools, custom-coffee bar, complete with a beverage cooler, stunning backsplash, high-end modern lighting & plumbing fixtures...absolutely exquisite! A design that is sure to please the most avid cooks & be the family gathering space. The Eat-In Table Area can easily hold a table to seat 6 or more. Enjoy entertaining and family time in the spacious living room with vaulted ceilings, elegant fireplace and french doors leading to a private outdoor patio. Two large comfortable bedrooms on the first level have ample closet space. The beautifully updated hall bathroom with tub and shower has a large linen closet. The 2nd Floor Primary Suite is a true sanctuary: stately in size with TWO Walk-In Closets and a LUXURIOUS ENSUITE BATH; completely new w/high-end materials & features a dual sink vanity & oversized walk-in shower with marble tiles & dual shower heads! Positioned beneath a large skylight, the freestanding soaker tub is a focal point of this exquisite spa-like retreat. Thoughtful details make this second floor a genuine oasis. This home has new luxury plank vinyl flooring, a new FIRST FLOOR laundry room with a convenient DOG WASH STATION directly off of the garage. Enjoy morning coffee & outdoor dining on the private patio. The beautiful, mature, serene landscape and fenced yard along the side of the home has an outdoor shed for storing lawn tools. The heated, oversized, attached 2.5 car garage has loads of storage and a work space along with a utility sink. Highly desirable neighborhood on this quaint, tree-lined street. Walk to Downtown Downers Grove, Metra Train Stations, Washington Park, Lester School, Herrick, and Downers Grove North High School.
