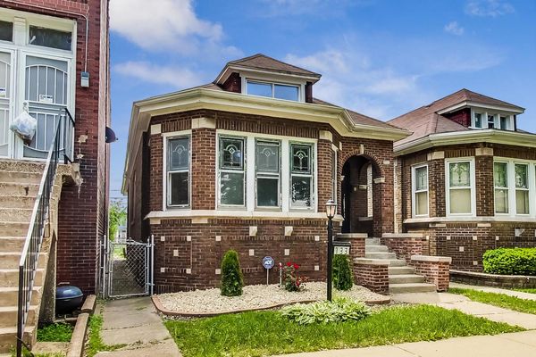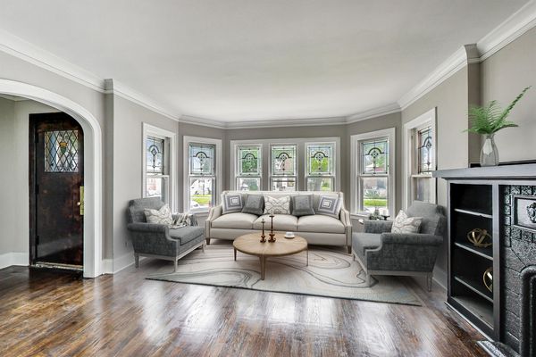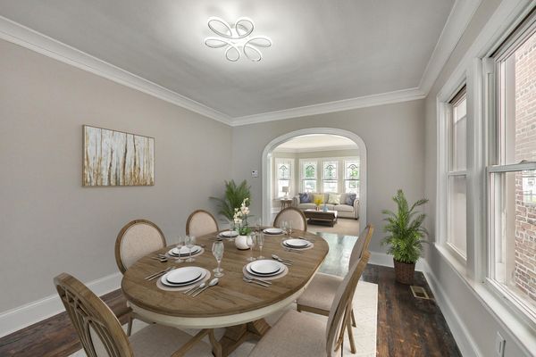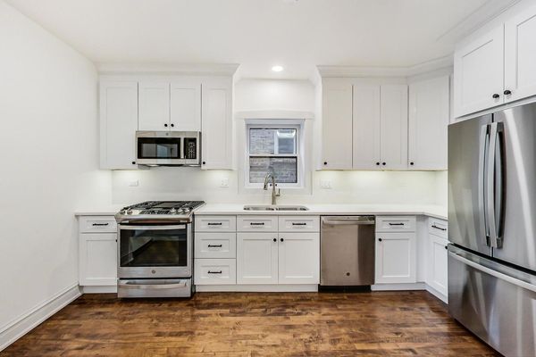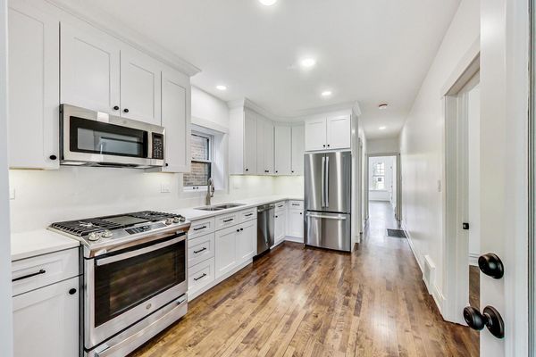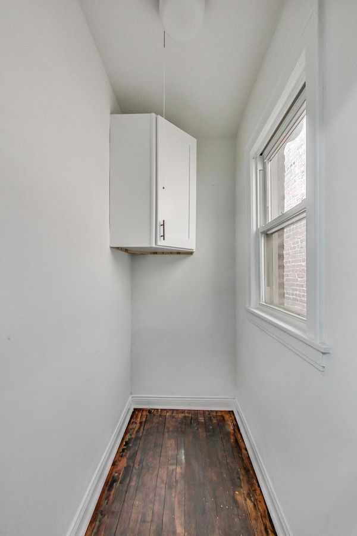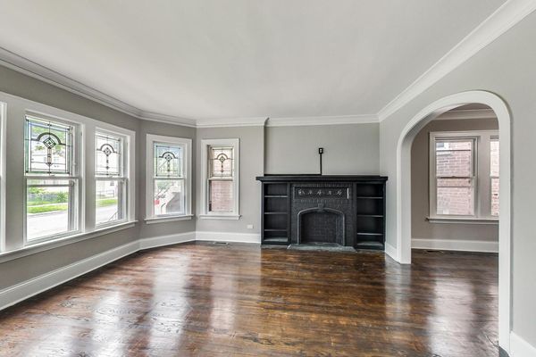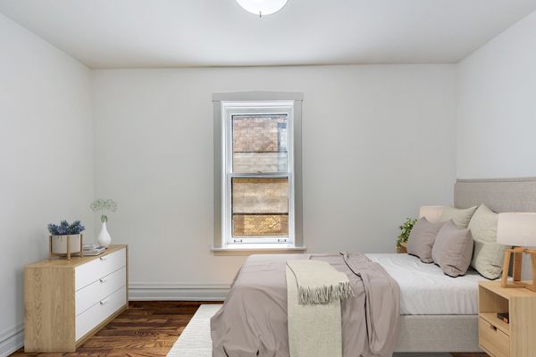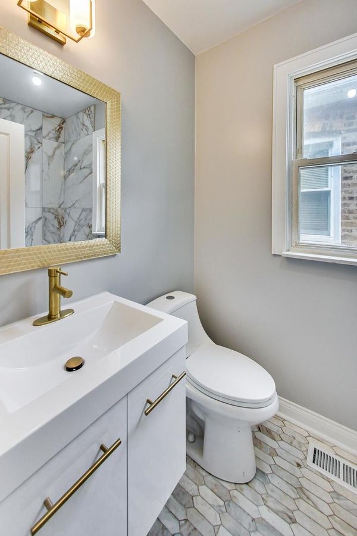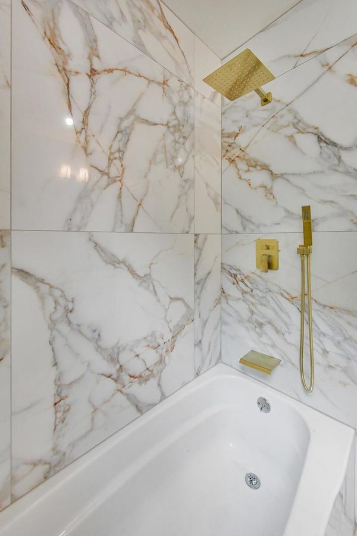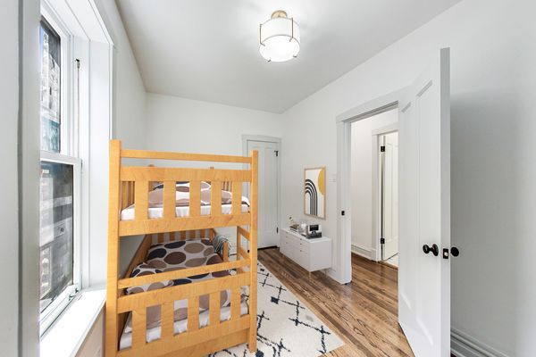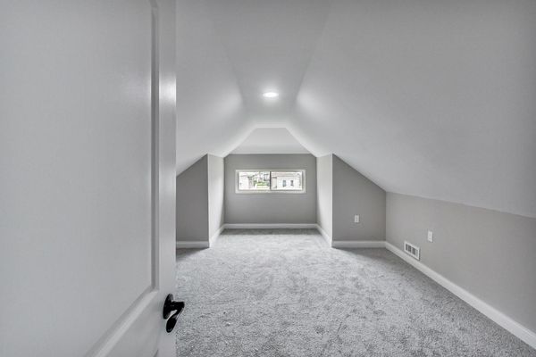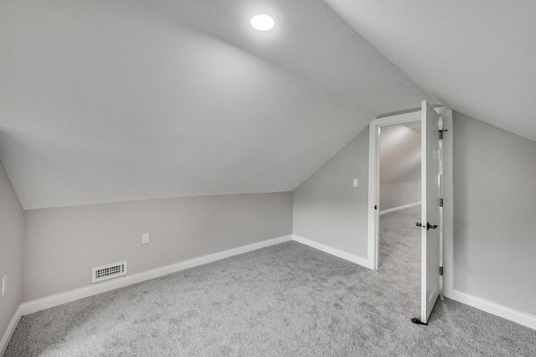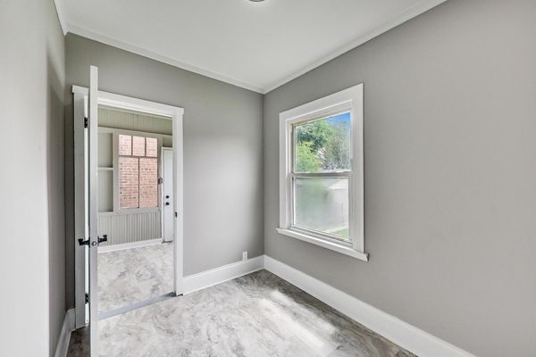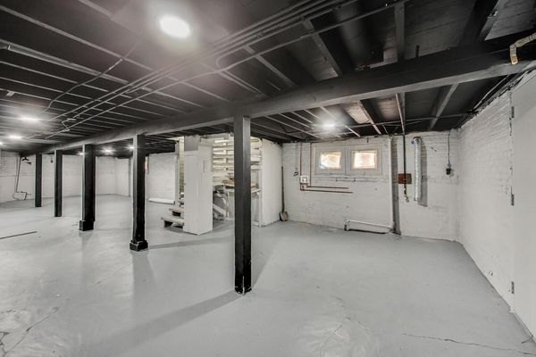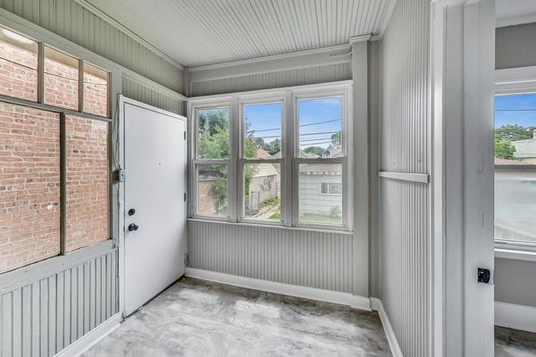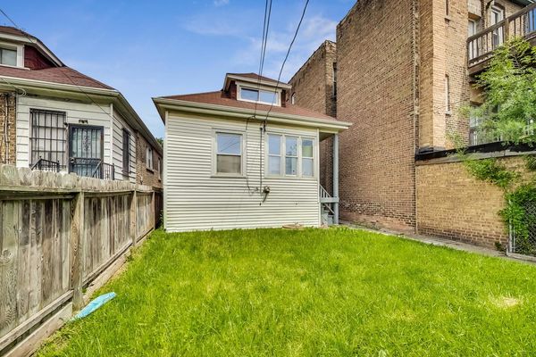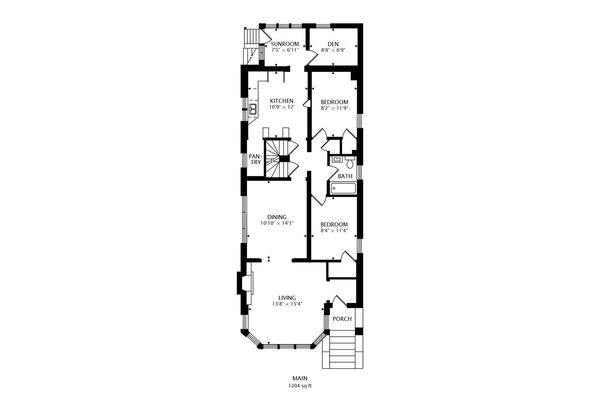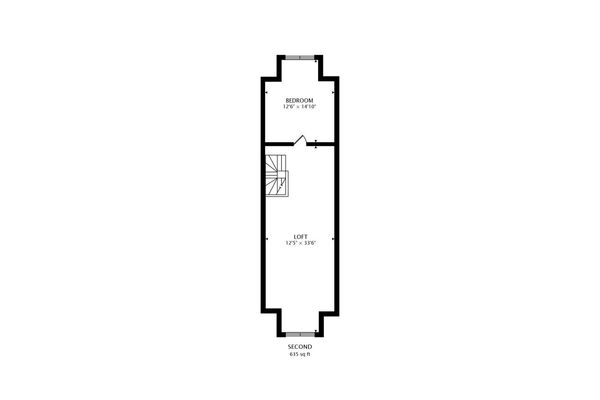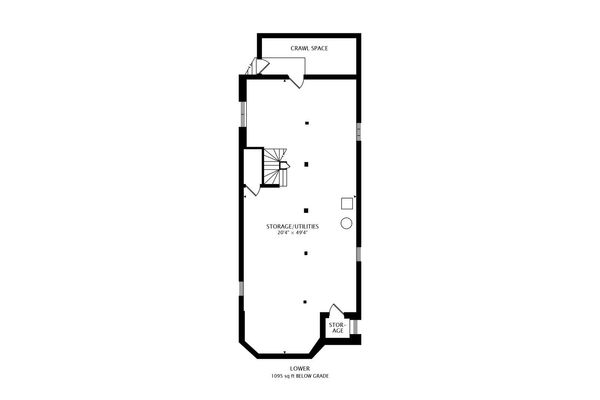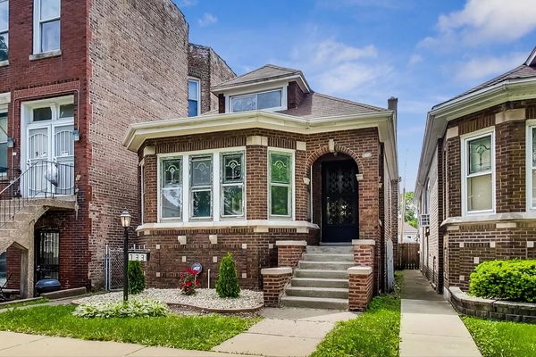733 E 88th Street
Chicago, IL
60619
About this home
Newly renovated 4BD/1BA Bungalow with a quintessential combination of modern updates and vintage charm. This spacious property has 2, 918 SF and three floors of thoughtfully planned, stylish and comfortable living space. Upon entering, you are instantly greeted by large, beautiful stained glass windows that flood the family room with tons of natural light. Not your typical bungalow - Wood trim, hardwood floors throughout and an ornate wood burning fireplace contribute to the architecturally stunning wow factor of this unique space. Two bedrooms and 1 beautifully updated full bath on the main level. Completely renovated kitchen features granite countertops, subway tile backsplash, stainless appliances, white shaker soft-close cabinets and modern, bronze hardware. No lack of storage here. Huge walk-in pantry off the kitchen provides ample storage. The large, formal dining room has contemporary light fixtures and beautiful bay windows, perfect for all your entertaining needs. Additional flex-space off the kitchen can be used as an office, seating area or mudroom. Extremely versatile basement with nice ceiling height. Rear porch overlooks the grassy backyard creating a cozy indoor/outdoor living experience. Two car garage with plenty of storage completes the package. Located on a quiet tree-lined street in Chicago's vibrant Chatham neighborhood. Great schools nearby, along with several parks, the Lake and easy access to expressways and public transportation. Walk to shops, restaurants, bars and entertainment. Don't miss out on your chance to own a piece of Chicago history. This one is a must-see!! Being conveyed as-is.
