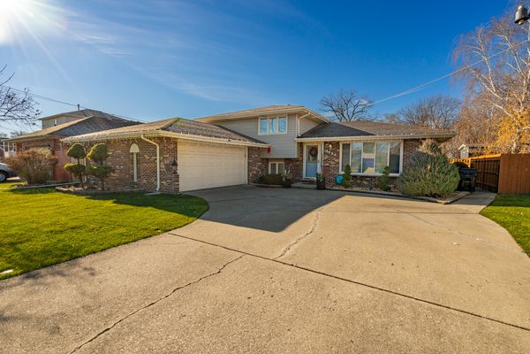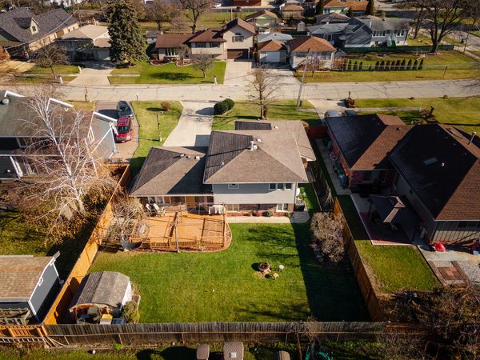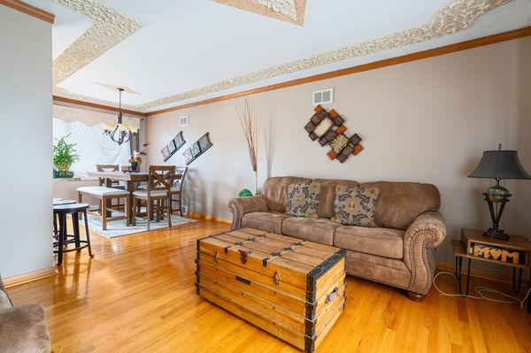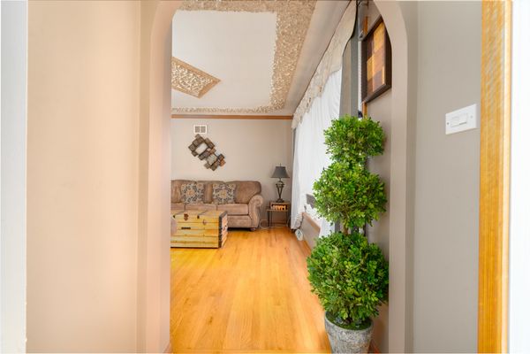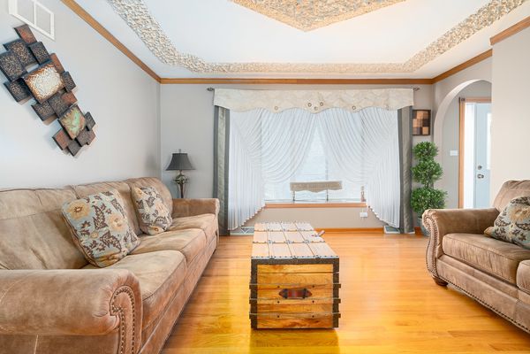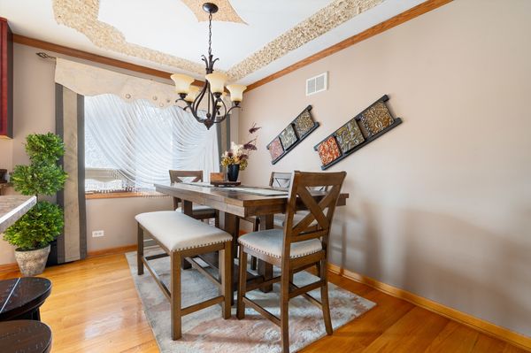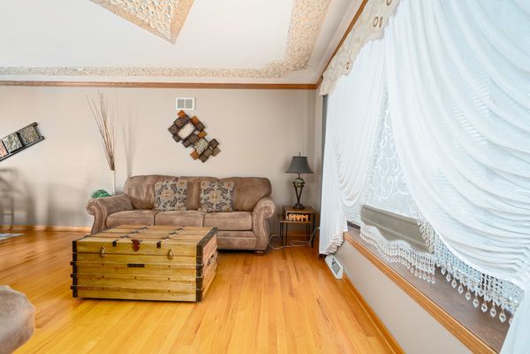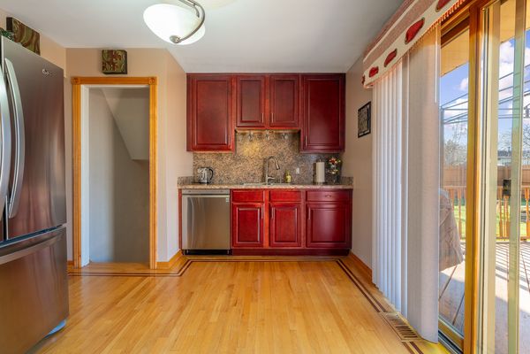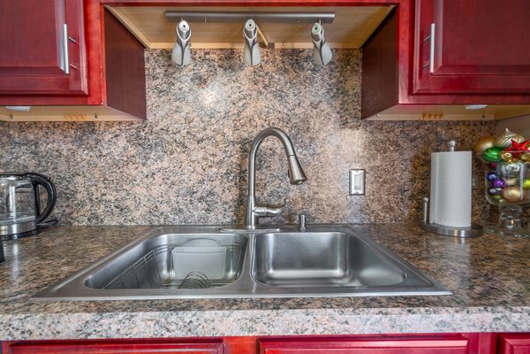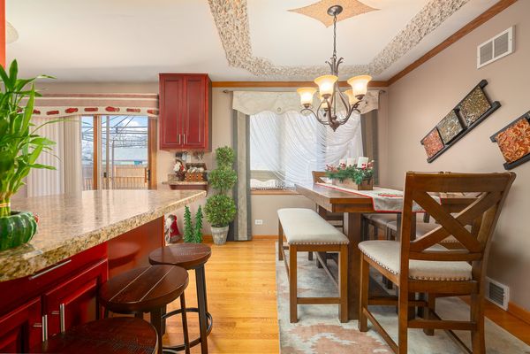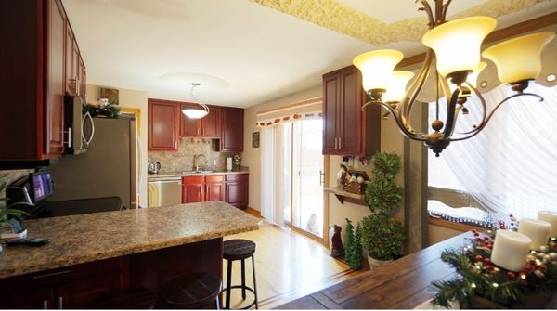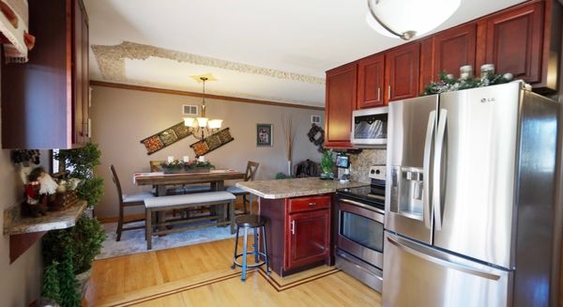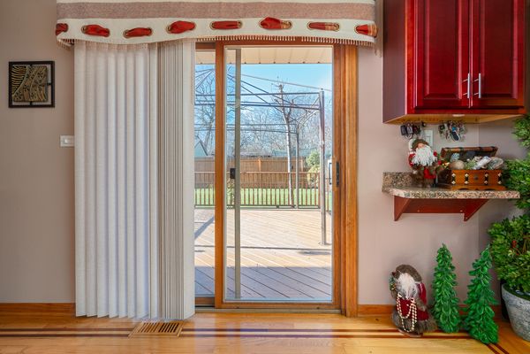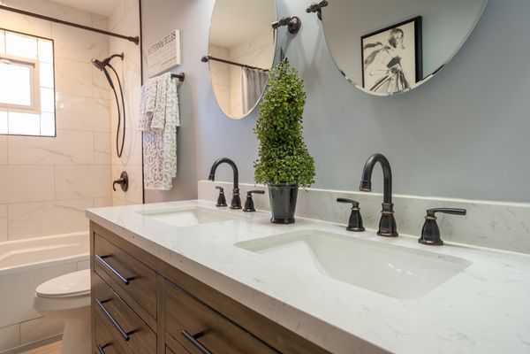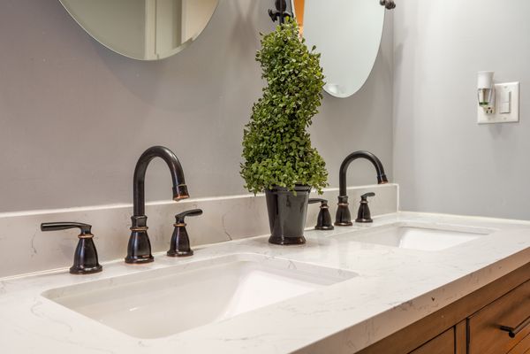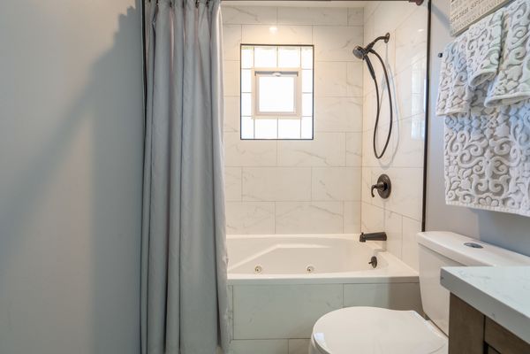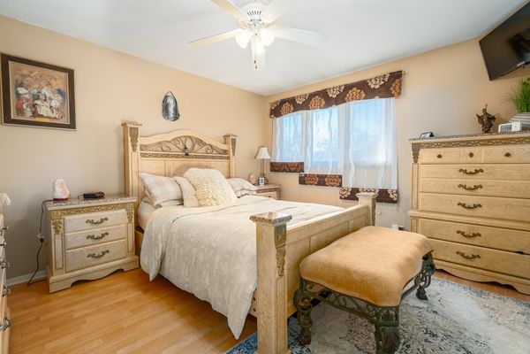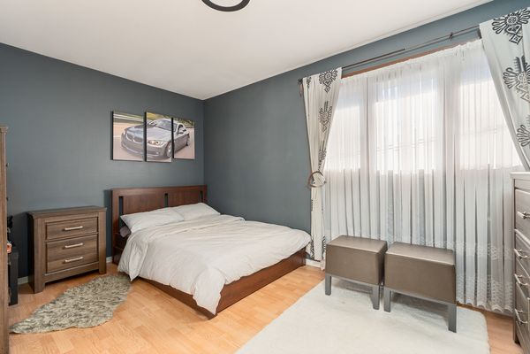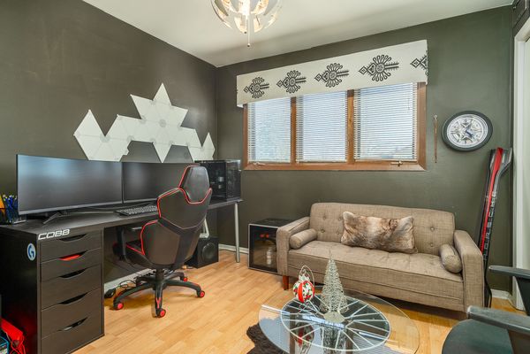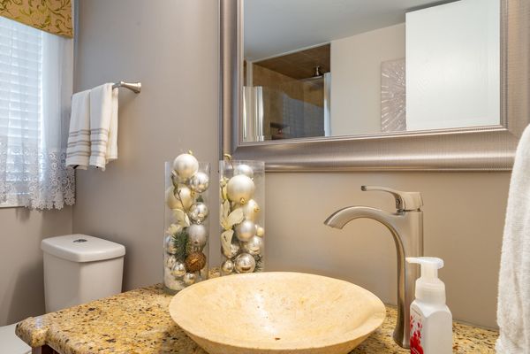7326 S Octavia Avenue
Bridgeview, IL
60455
About this home
Welcome to your dream home in Bridgeview! This stunning 3 bedroom, 2 bath remodeled split level is a masterpiece of modern design and comfort. Nestled near Geeks Stadium on a beautiful block, this home offers the perfect blend of convenience and tranquility. As you step inside, you'll be greeted by an open and airy floor plan that seamlessly connects the living room, dining area, and updated cherry kitchen with elegant countertops, stainless steel appliances, ample cabinet space and a spacious island and stainless steel appliances that is sure to inspire your inner chef. The seamless flow from the kitchen to the backyard and deck creates an idyllic setting for entertaining, while also providing a seamless connection between the dining area and living room. This stunning property boasts the epitome of luxury and elegance, with hardwood floors gracing every bedroom and the main level, exuding warmth and timeless charm. The upper level features three spacious bedrooms with plenty of natural light and serene views of the surrounding well kept neighborhood. Step outside onto the deck to enjoy your morning coffee or host gatherings in the fenced yard complete with a charming shed for additional storage. With all the remodeling done in the past few years (HVAC, windows, fence, appliances, both bathrooms) this home is move-in ready for you to start creating unforgettable memories.Just remodeled upstairs bathroom will take your breath away with designer tiles, leading to a dual sink vanity with dark brass hardware that exudes elegance and a whirlpool tub, perfect for unwinding after a long day. The second bathroom offers a different yet equally captivating experience, with a fancy shower, mocha spice vanity, granite counter, and a striking stone sink. As you step onto the lower level, you'll be greeted by sleek laminate flooring that adds a modern touch to the space. You will love the spacious family room, cozy office nook, conveniently located laundry room/mechanical room & a gorgeous bath. Family room connects to a large garage through the mudroom area that provides extra storage and another access point to the backyard. Please note the workshop area in the garage that can offer additional storage or is perfect for a variety of hobbies. Plenty of closets and additional storage in a concrete crawlspace with a backup sump pump system. Extremely well maintained home with quality improvements made to last.
