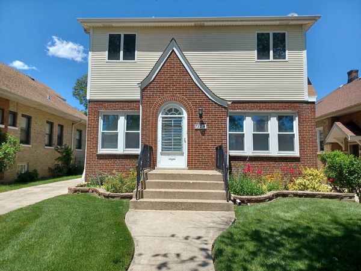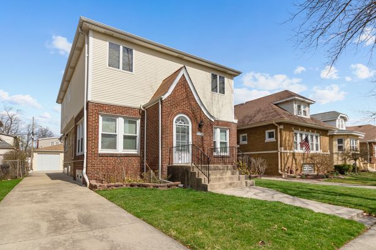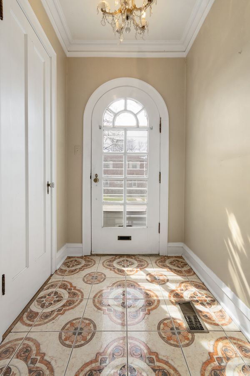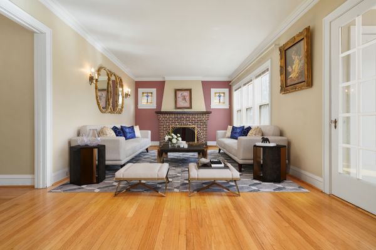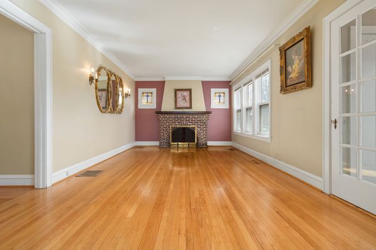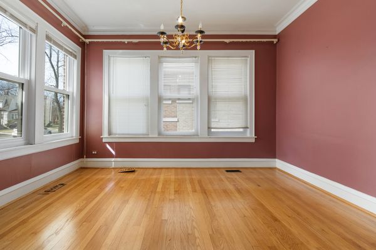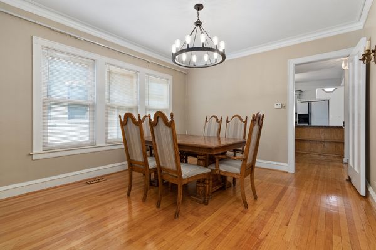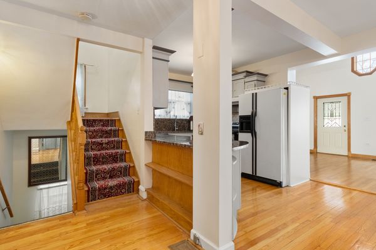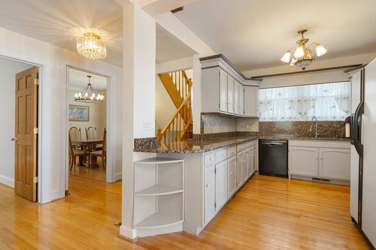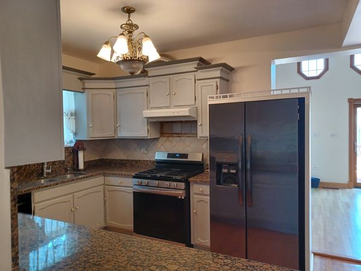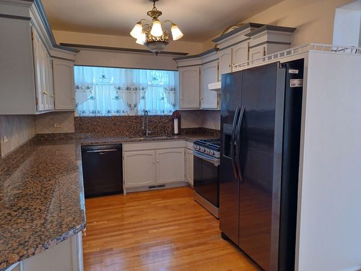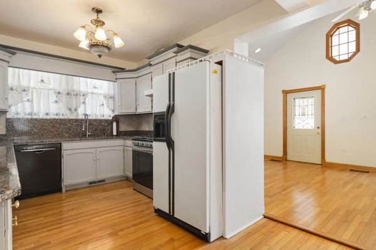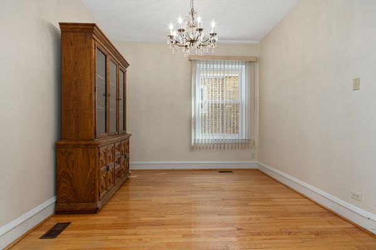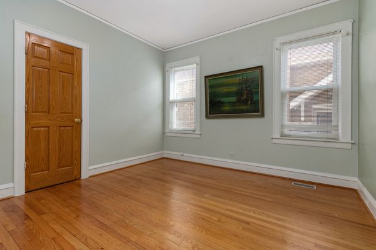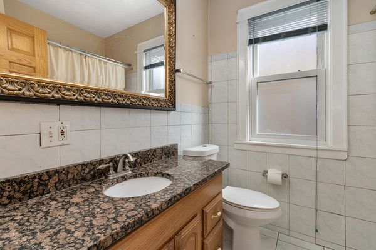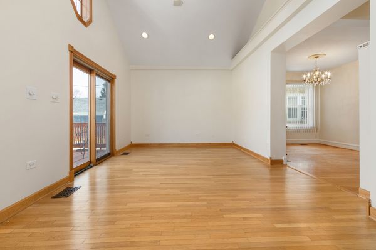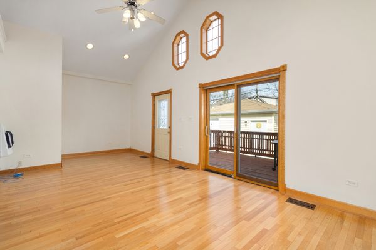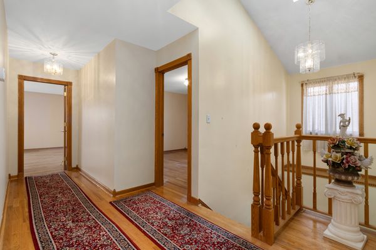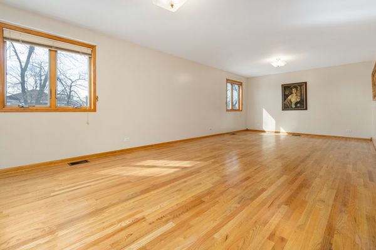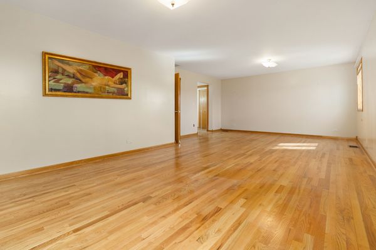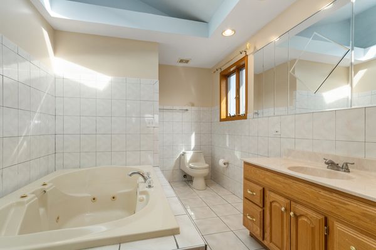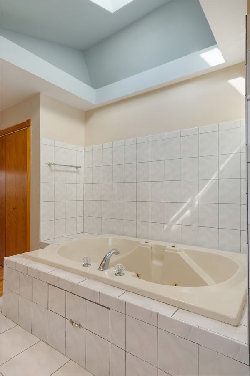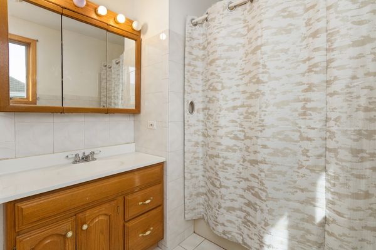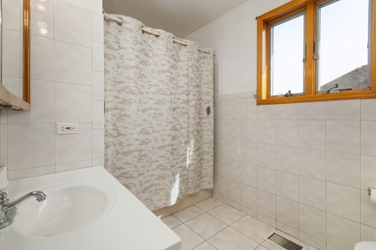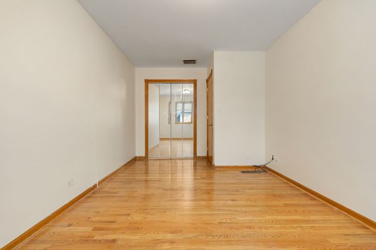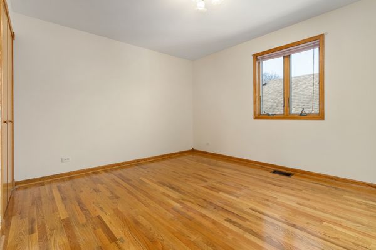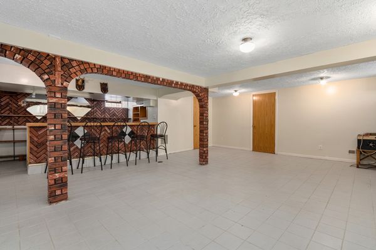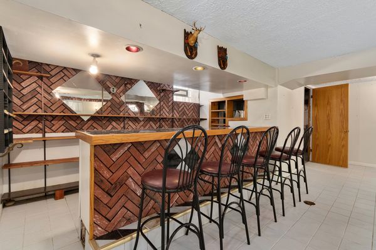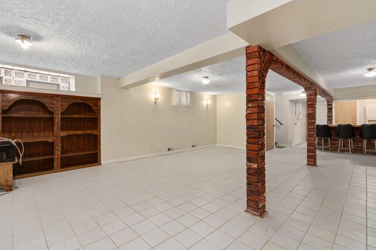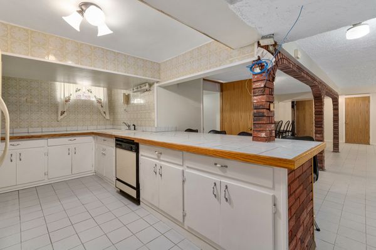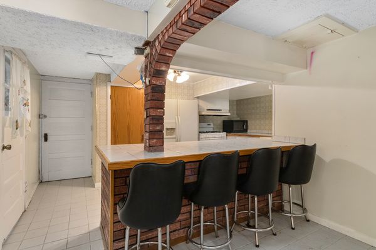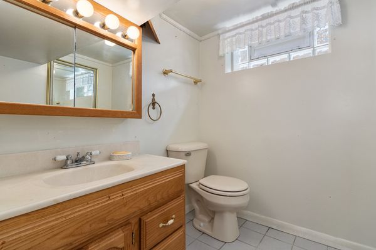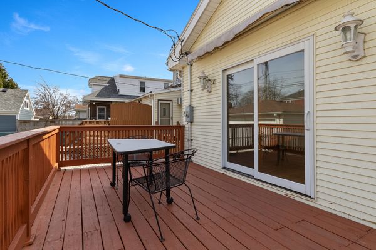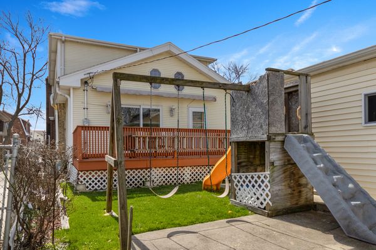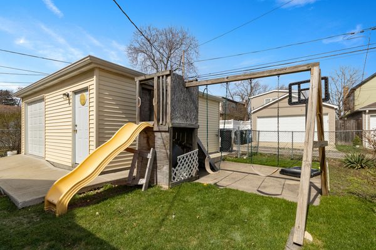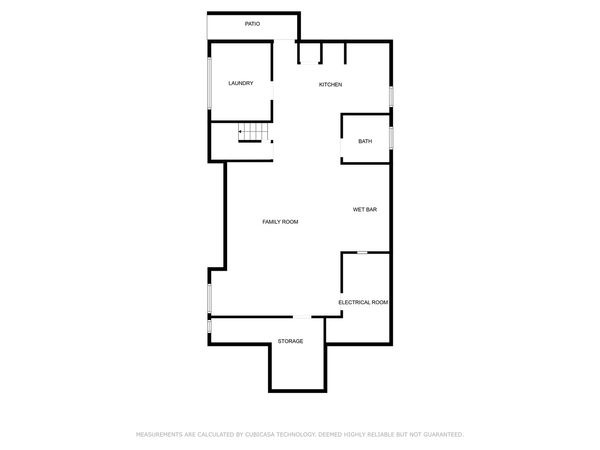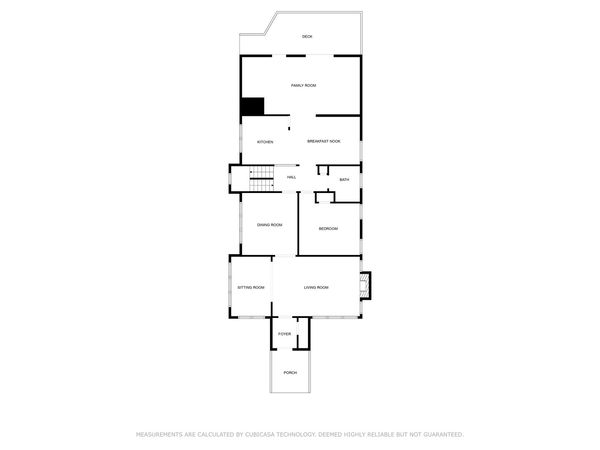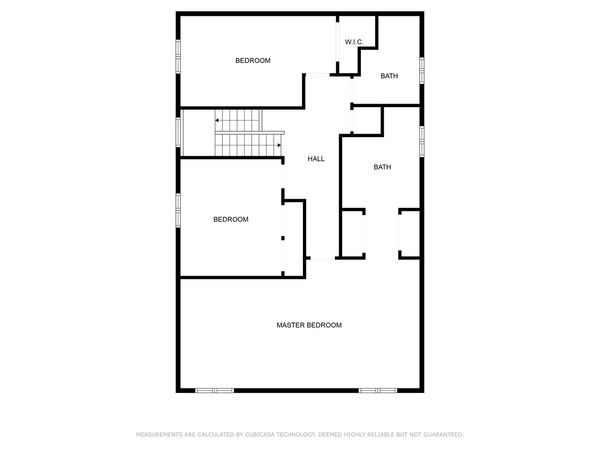7324 W Lunt Avenue
Chicago, IL
60631
About this home
Welcome to 7324 Lunt of Edison Park! This house is deceiving from the outside; you simply must step into this beautiful and spacious 4-bedroom, 3.5-bathroom, 2.5-car garage, 2-story home in Edison Park! The first floor features a ceramic tile foyer that leads into a huge living room with a wood-burning fireplace and a cozy sitting area! The formal dining room flows into an eat-in kitchen with granite countertops, a new stainless steel refrigerator, stainless steel stove, and a black dishwasher. Additionally, a large family room with sliding doors opens onto a spacious deck, perfect for summer enjoyment! The fenced-in backyard includes a swing set, basketball hoop, and a side driveway leading to the 2-car garage. A convenient bedroom and full bathroom on the first floor are ideal for guests or parents. Upstairs, the addition boasts a huge master bedroom with a luxurious master bathroom featuring a jacuzzi, and double closets! Two additional large bedrooms share a hallway bathroom with ceramic tile. Gleaming hardwood floors extend throughout both the first and second floors. The finished basement offers a second fully equipped kitchen with ceramic tile counters, a spacious recreation room with a wet bar and granite countertops, high stools, and ceramic tile flooring. The laundry room, utility area, and plenty of storage room include two sump pumps with battery backup and overhead sewers. The home is outfitted with 200 amps of electric service and a subpanel on the second floor for added convenience. Located close to shopping, restaurants, and parks, this home is in a great area and is in move-in condition, though it is sold "as is." Don't miss out on this incredible opportunity to own a gem in Edison Park!
