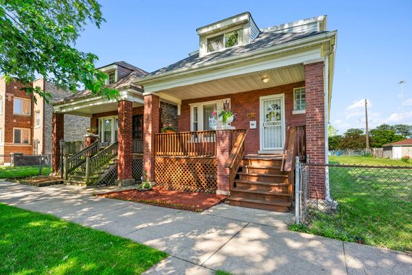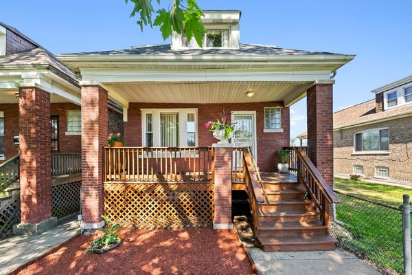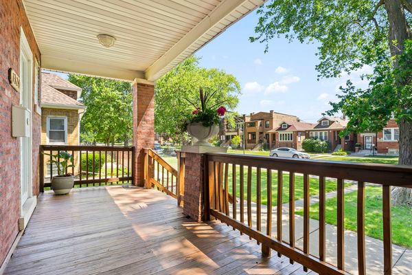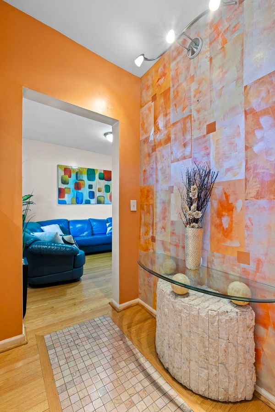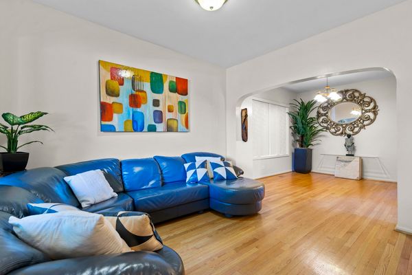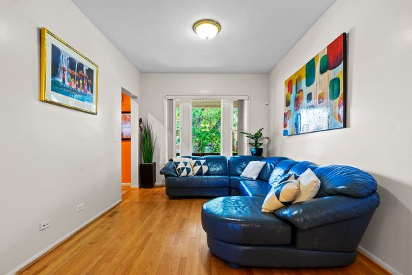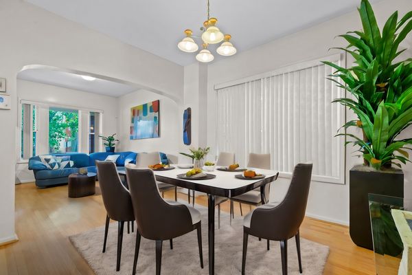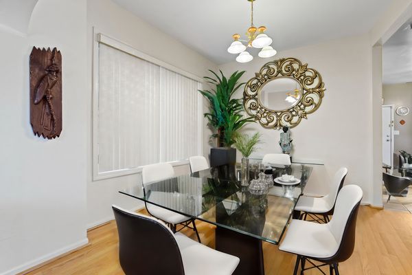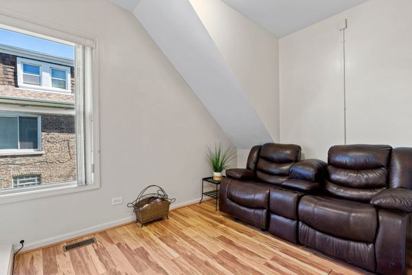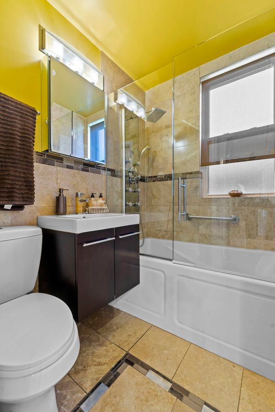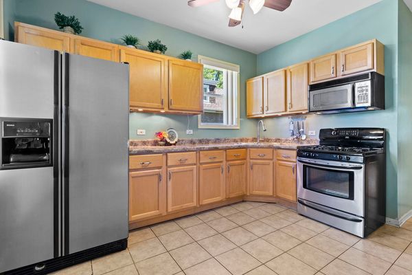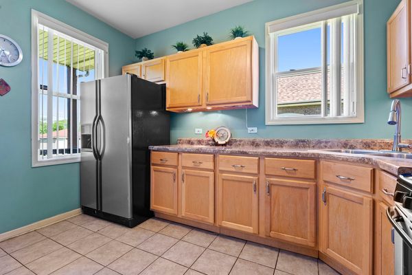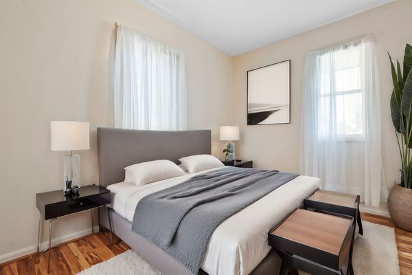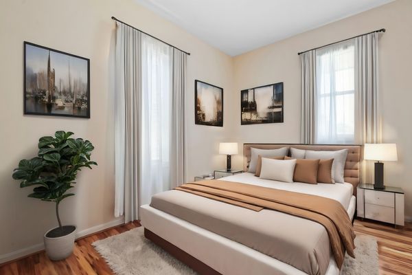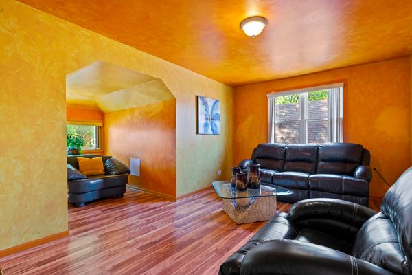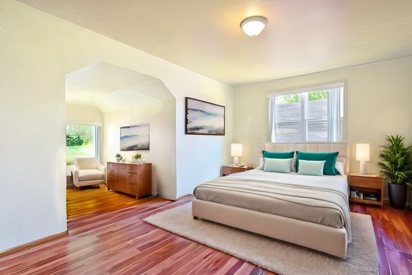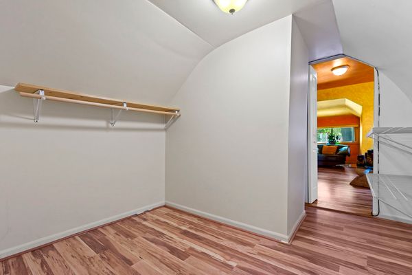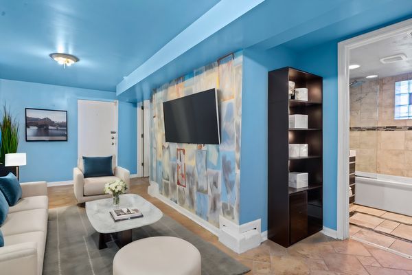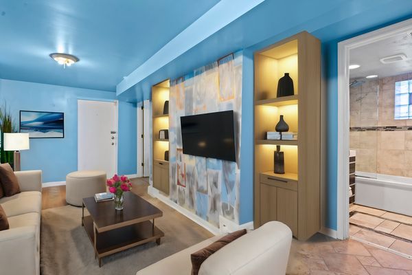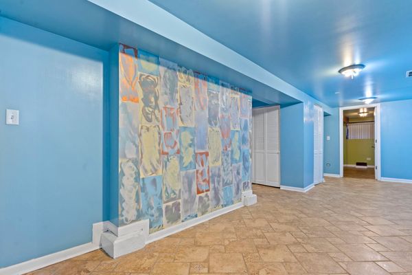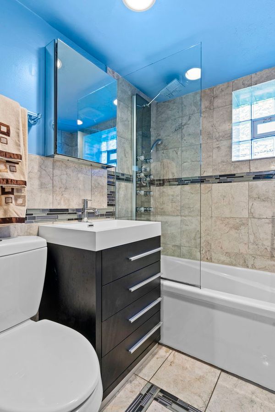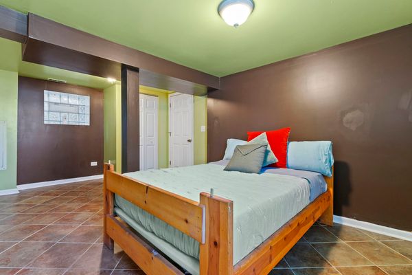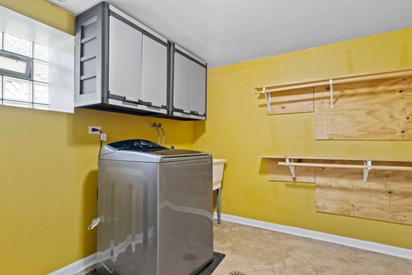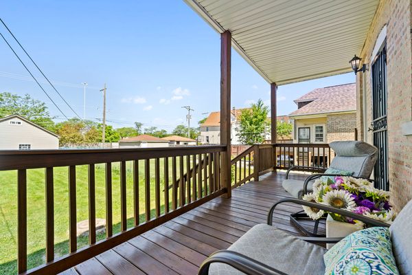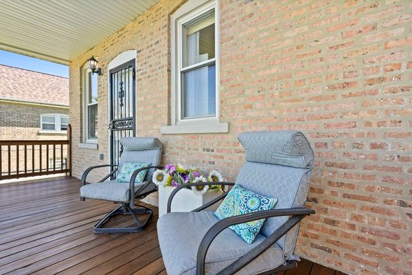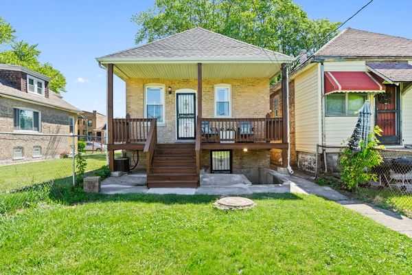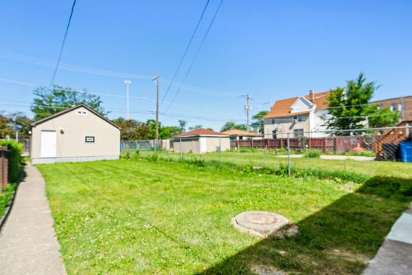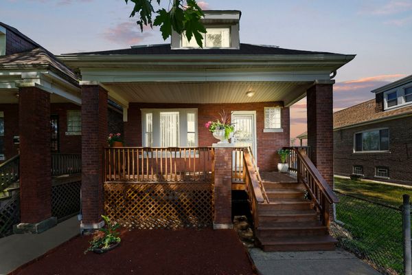7324 S Wabash Avenue
Chicago, IL
60619
About this home
Welcome home to this charming gem nestled in the heart of Park Manor. This 1958 square foot residence boasts a perfect balance of comfort and functionality, featuring 3 bedrooms plus office and 2 full spa bathrooms, making it an ideal space for both intimate family living and lively entertaining. Step inside to find a beautifully finished family room where memories are made. The spacious layout ensures every family member has a place to relax and unwind. The convenience of a two-car garage provides ample storage and security for your vehicles. Homeownership at 7324 S. Wabash is not just a dream-it's your gateway to financial freedom. This home is designed for easy maintenance while offering plenty of space to grow and entertain. Recent upgrades add to the home's value and peace of mind, including a brand-new roof, maintenance-free gutters and downspouts, a new 40-gallon hot water tank, and a state-of-the-art drain tile system. Enjoy the serenity of your covered front and back porches, perfect for hosting gatherings or simply escaping with a good book and a cup of coffee. These inviting outdoor spaces enhance your living experience, providing a seamless blend of indoor and outdoor comfort. Experience the perfect blend of style, convenience, and modern living. Make this house your home and step into a future filled with endless possibilities. Seller Closing Costs Credits Available. Call for Details!
