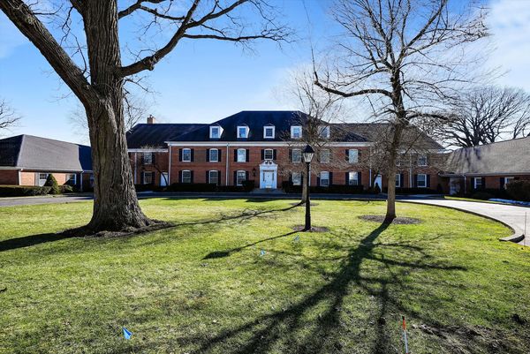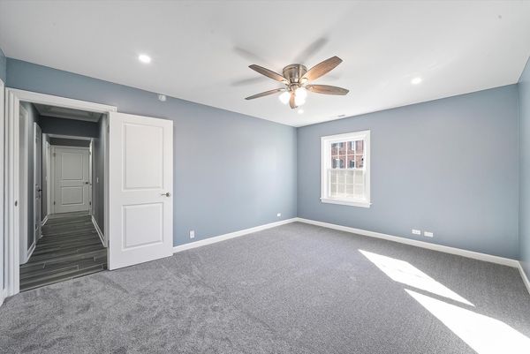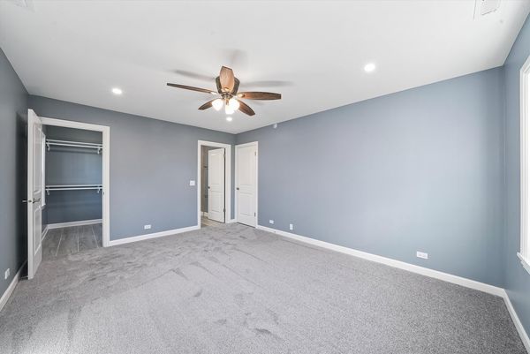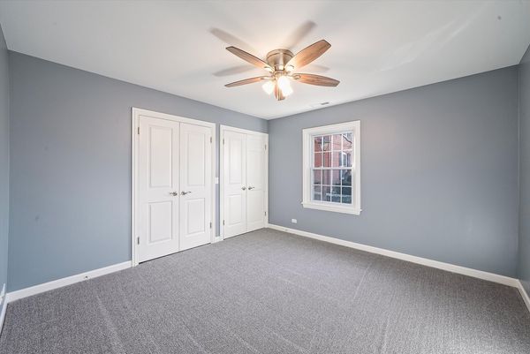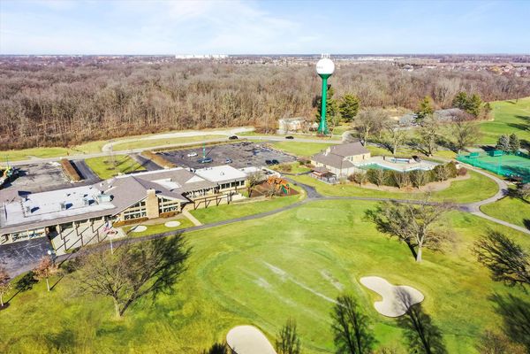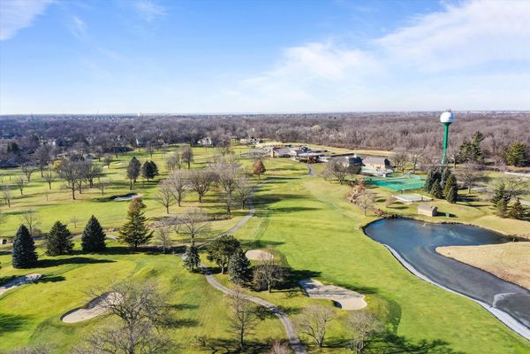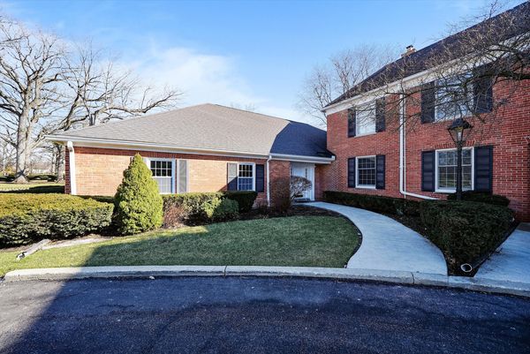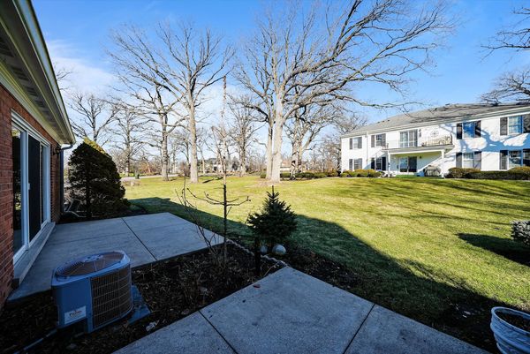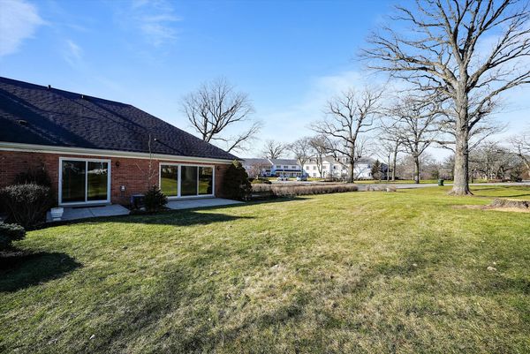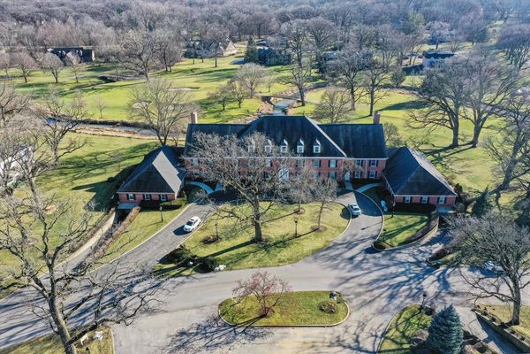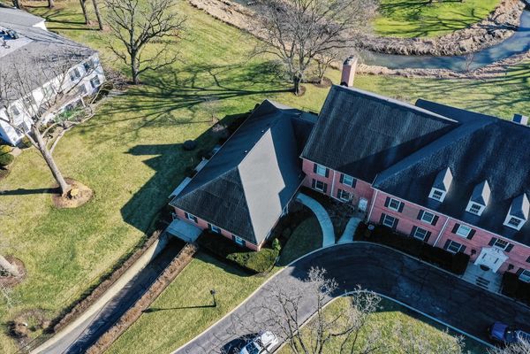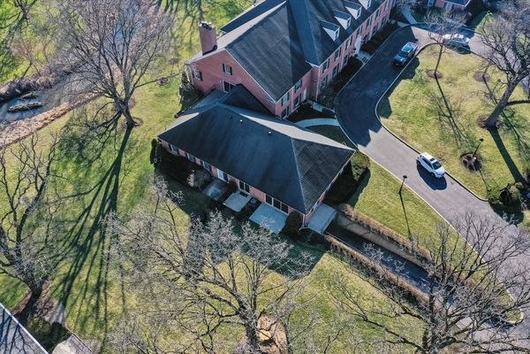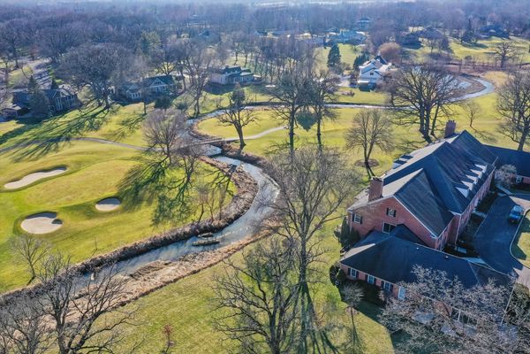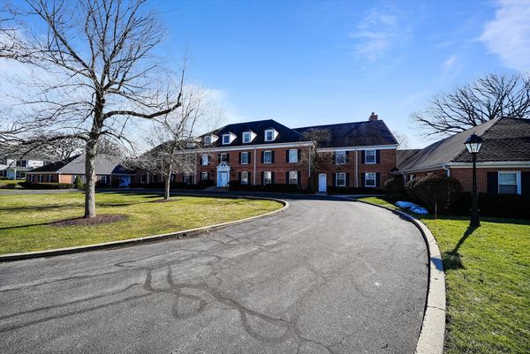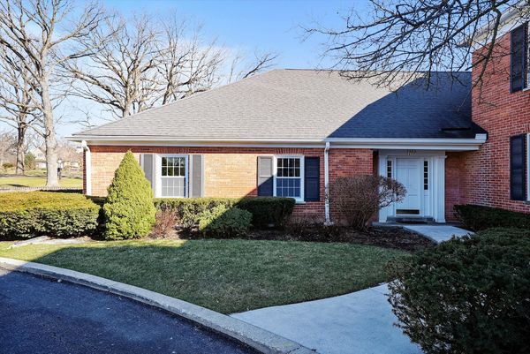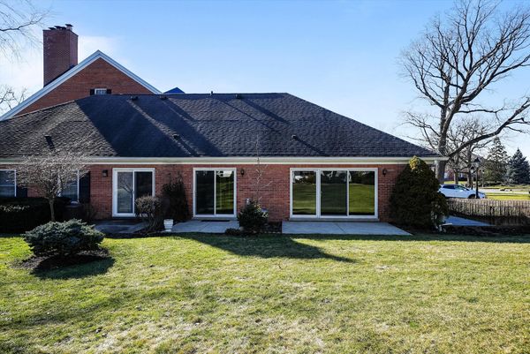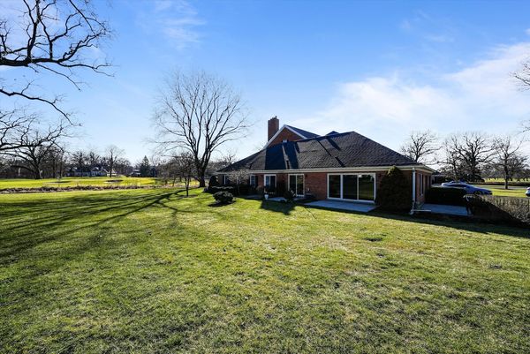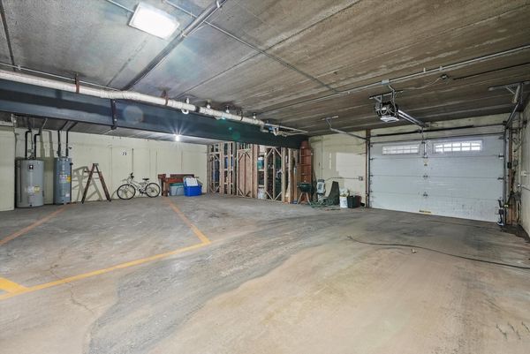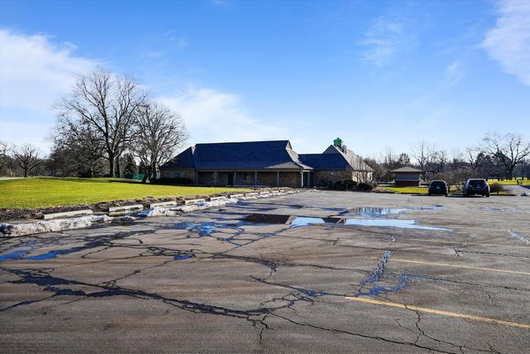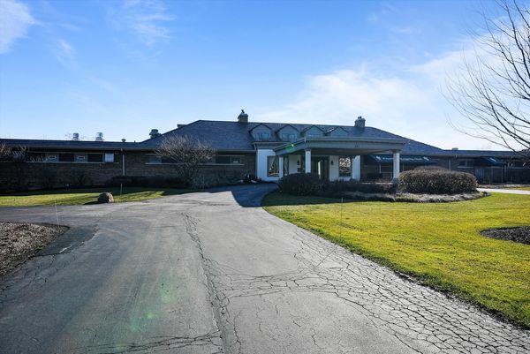7323 Heritage Court Unit 1G
Frankfort, IL
60423
About this home
Step into the allure of this impeccably renovated 2-bedroom, 2-bathroom condominium, ideally nestled in the heart of Frankfort's sought-after Prestwick Country Club Premier golf course community. Enjoy the rare convenience of this single-story RANCH condo, providing a stair-free lifestyle and situated within the tranquil surroundings of Prestwick County Club in Frankfort. This meticulously updated two-bedroom treasure offers a superb living space, meticulously designed from top to bottom. Marvel at the panoramic views of Prestwick Country Club from this seldom-available first-floor unit, boasting two full bathrooms. The spacious living room and dining area emanate a warm ambiance, complemented by a fully modernized kitchen adorned with fresh flooring throughout. The master bedroom is a sanctuary of contemporary indulgence, boasting an updated design, a walk-in closet, and a private bathroom. Noteworthy features include a garage-based water heater and an additional storage cage (#1g). Plus, secure underground parking, complete with an assigned spot (22), enhances the appeal of this property. Immerse yourself in the tranquility and scenic beauty of this home, and for added luxury, consider the option of a separate Country Club membership. Situated along the Old Plank Trail Bike Trail, this residence seamlessly blends comfort and convenience, offering an unmatched living experience. Delight in a lifestyle that effortlessly combines modern sophistication with the natural allure of the surroundings. Award-winning schools, great dining, and entertainment options are all within reach. And don't forget to savor moments of relaxation on your two patios. Welcome home.
