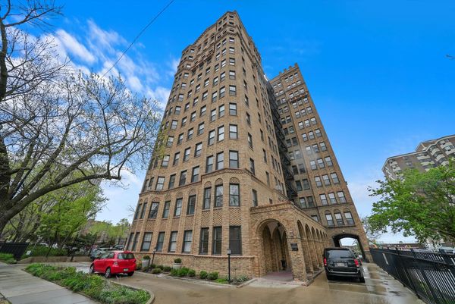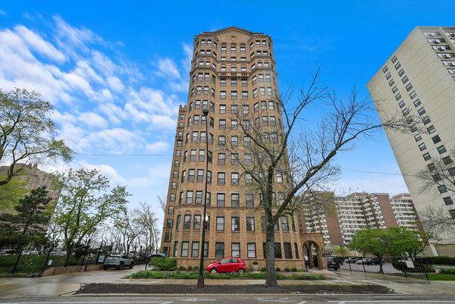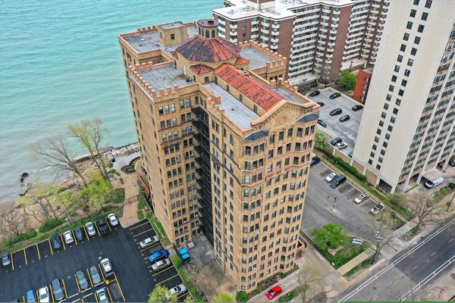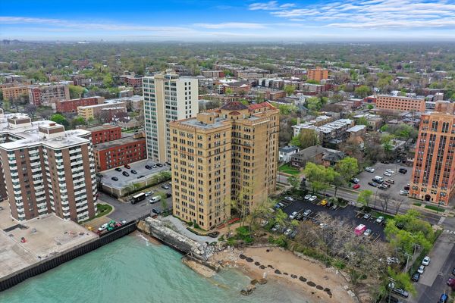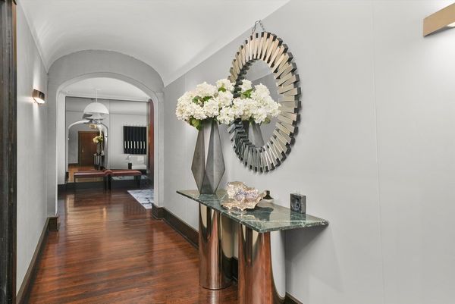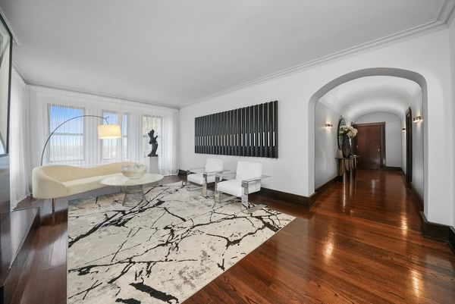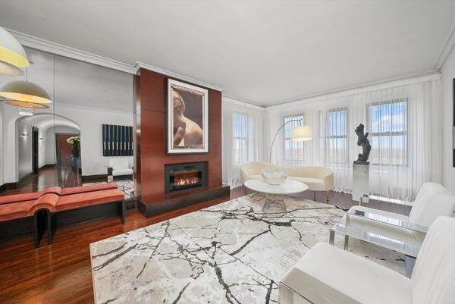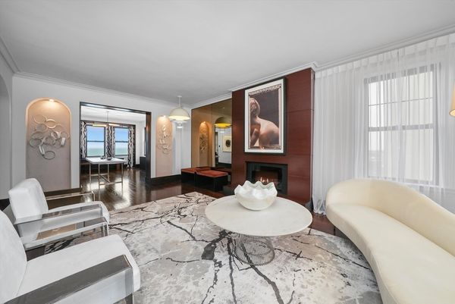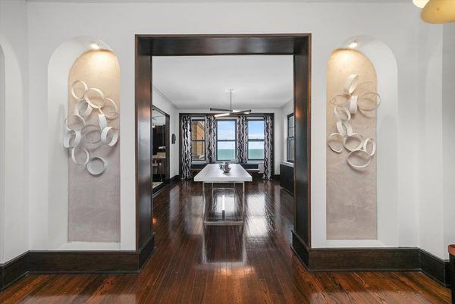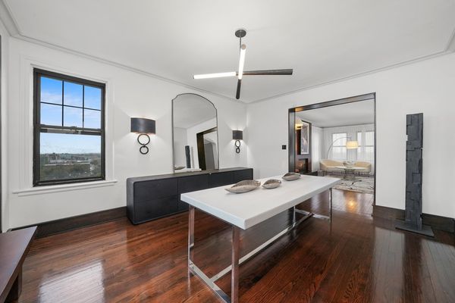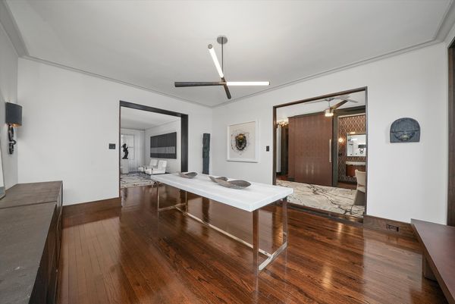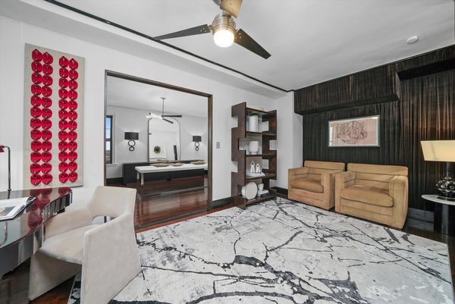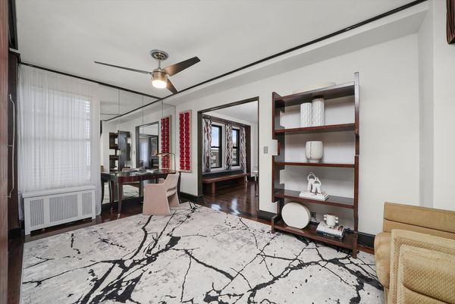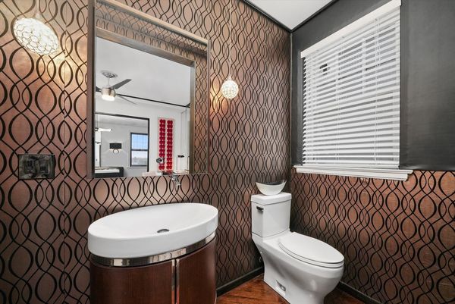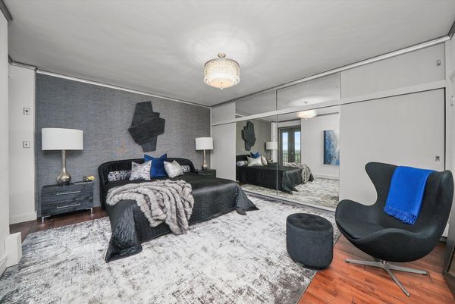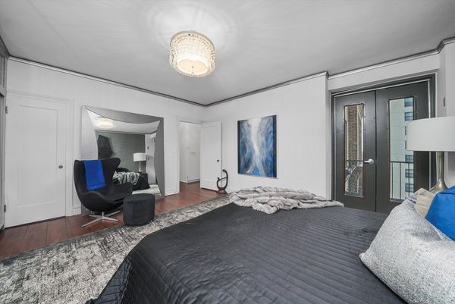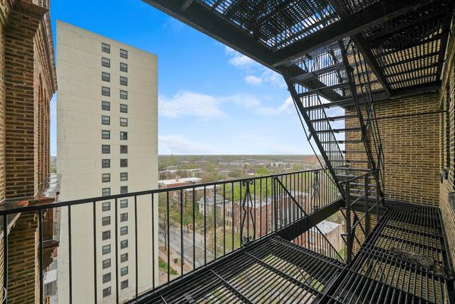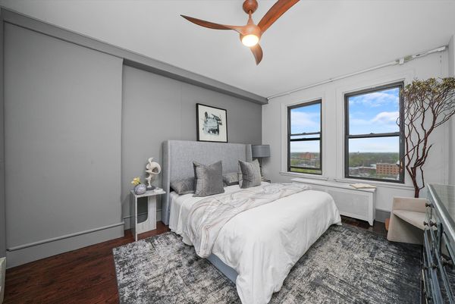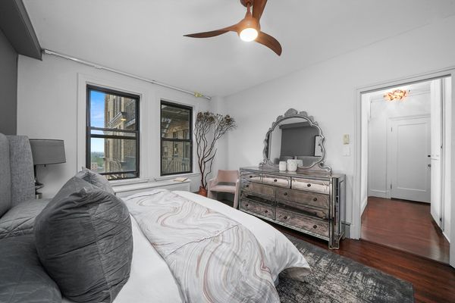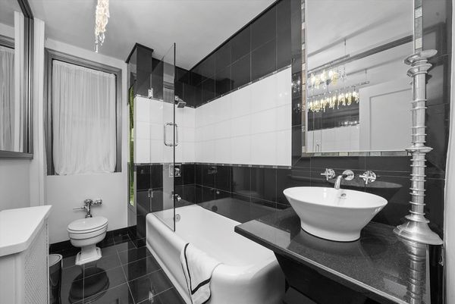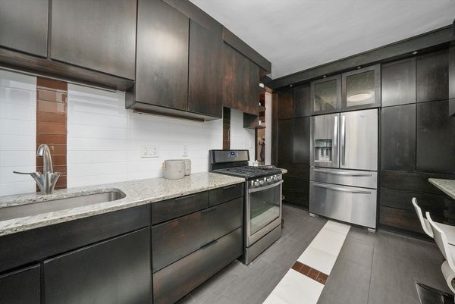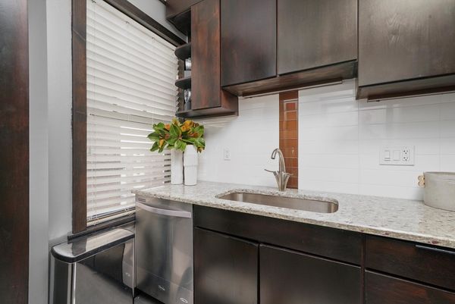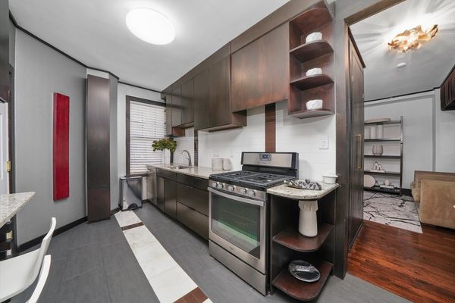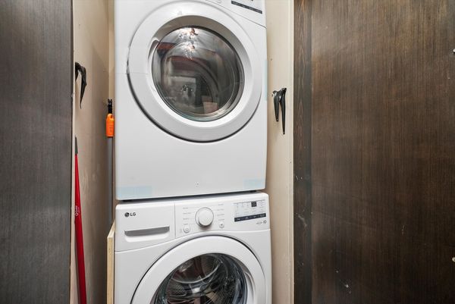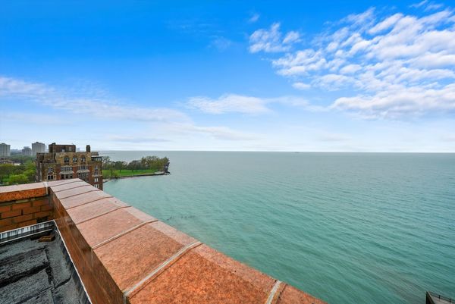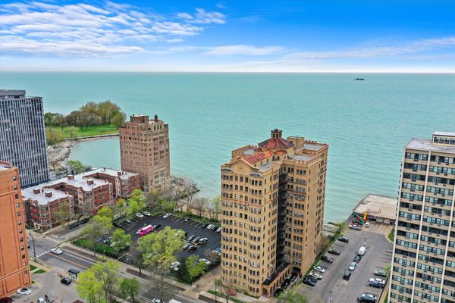7321 S South Shore Drive Unit 10C
Chicago, IL
60649
About this home
Discover the epitome of historic elegance in Chicago's South Shore neighborhood! This exquisite 3-bedroom, 2.5-bath Co-op residence seamlessly merges timeless charm with contemporary comforts. Featuring hardwood floors throughout, this home exudes warmth and sophistication. Indulge in luxury living with a private beach, in-unit laundry, gated parking, a doorman, and an elevator for your convenience. Marvel at unobstructed lake views. Entertain in style on the terrace, perfect for grilling, or explore nearby landmarks like the upcoming, Tiger Woods Golf Course, Obama Library, and the iconic South Shore Cultural Center. Plus, with just a 15-minute commute to the Loop, you'll enjoy easy access to all that downtown Chicago has to offer. Monthly assessments include heat, internet, cable, and TAXES! Don't let this opportunity pass you by! Schedule your tour today and experience the allure of historic glamour in South Shore.
