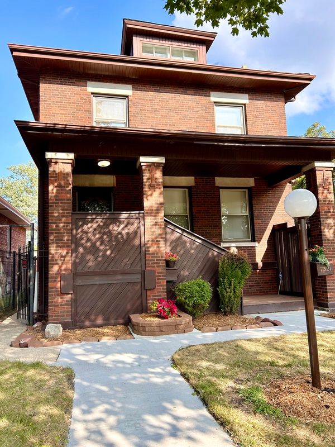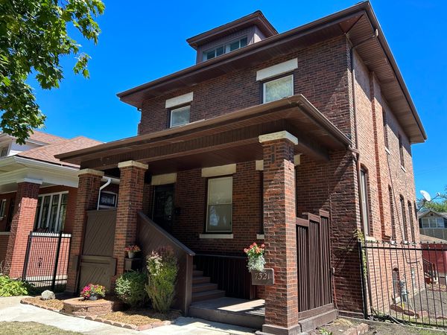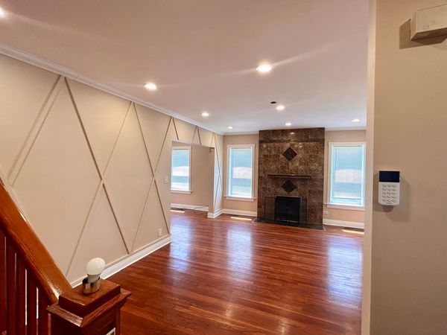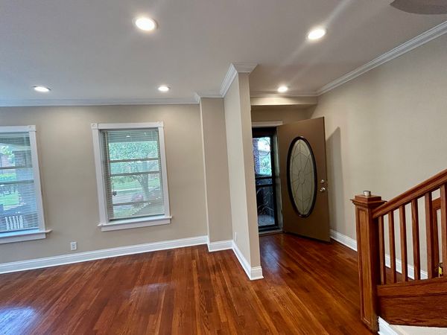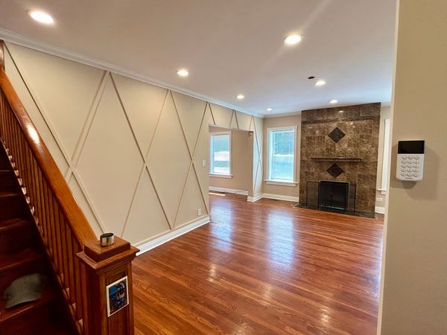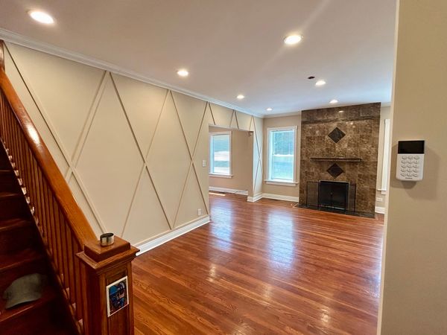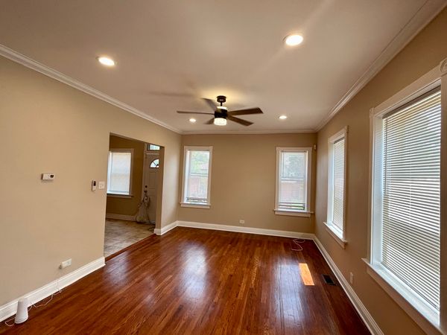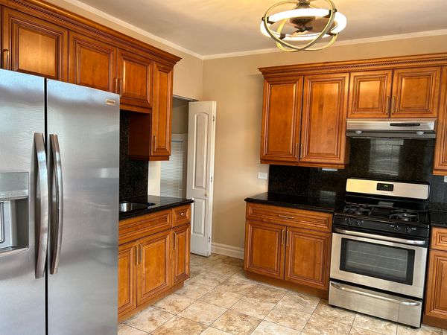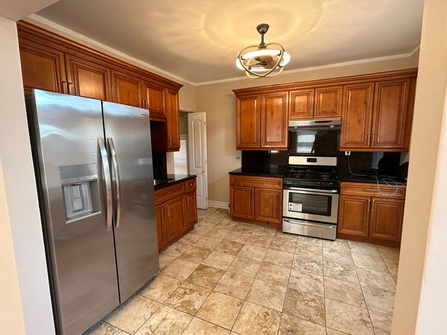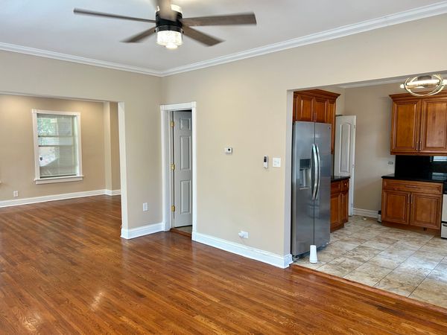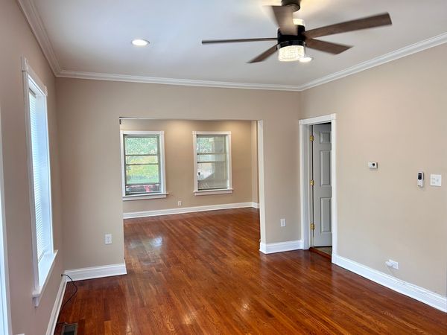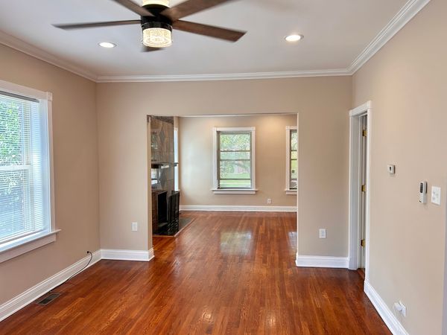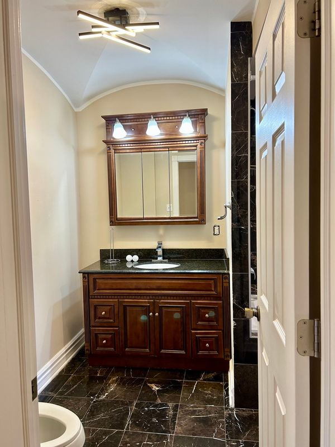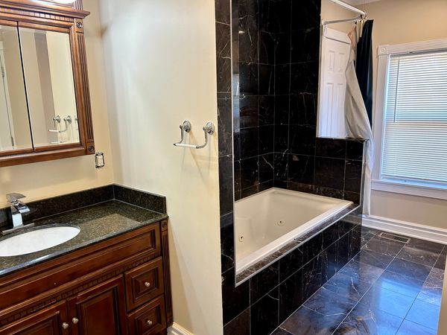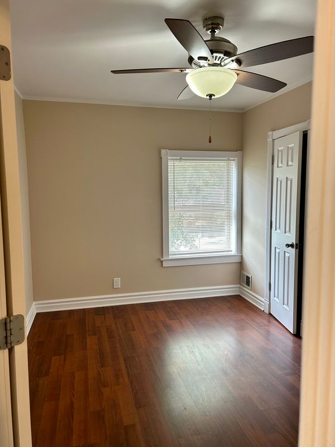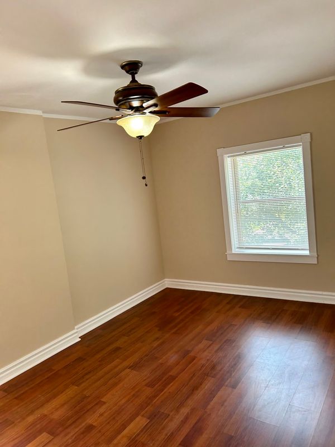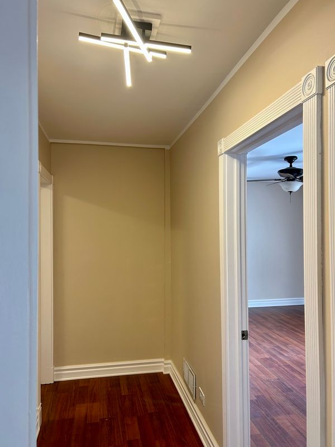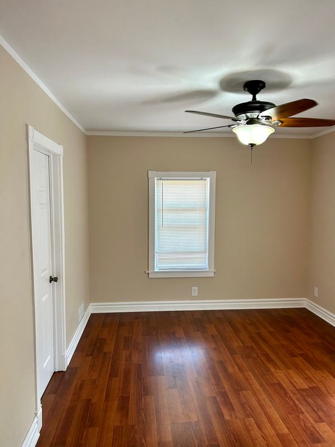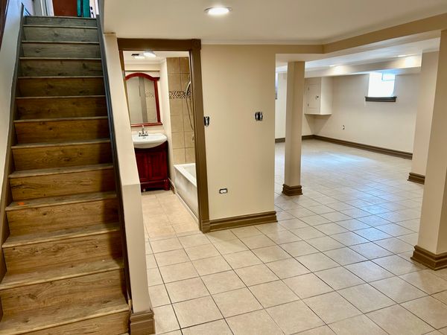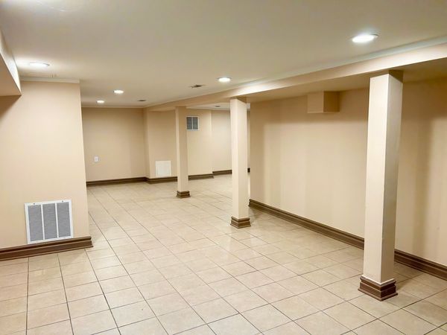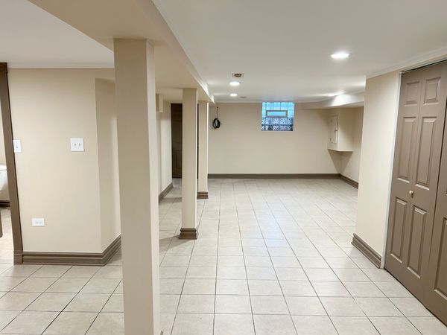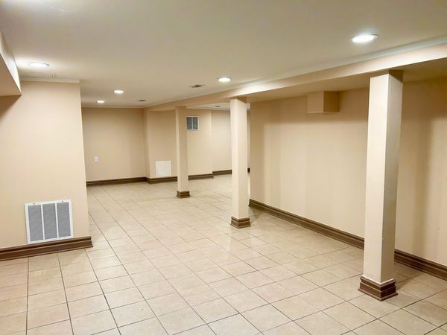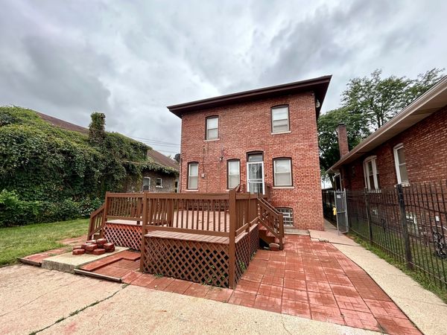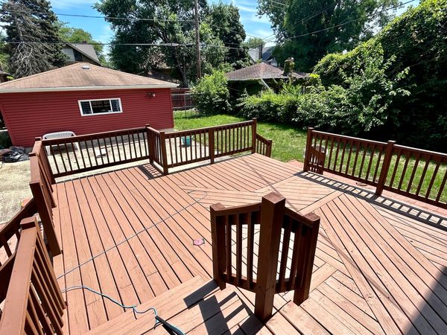7321 S Clyde Avenue
Chicago, IL
60649
About this home
Welcome to the South Shore home nestled on a tree lined street. This beautiful 2 story home offers 3 bedrooms and 2.5 baths sits on a double lot. Bathroom on each level including the basement. Upon entering the foyer you will feel the natural sunlight that fills the living & dinning room which features a charming wood-burning fireplace. Hardwood floors on the 1st floor. Updated kitchen with stainless steel appliances and granite countertops. The adjacent formal dining room, connected to the kitchen, creates the perfect flow for entertaining and family gatherings for the holidays.Upstairs is three bedrooms and large bathroom with whirlpool. Endless possibilities with a full finished basement to entertain in with family and friends. Full bathroom in the basement. Nice sized laundry room. This home offer a large deck for relaxing or barbecuing. Recently tucked pointed. This home expands with 2 city lots, offering the perfect blend of existing space and the opportunity to enhance and customize it to suit your preferences. The property is located within walking distance of amazing attractions like the South Shore Cultural Center and Lakefront as well as blocks away from the new Obama Library/Museum. Plus, there are plenty of schools and parks nearby for families. Come and make an offer. Owner will install AC unit prior to close or offer a $5, 000 credit for a AC unit.
