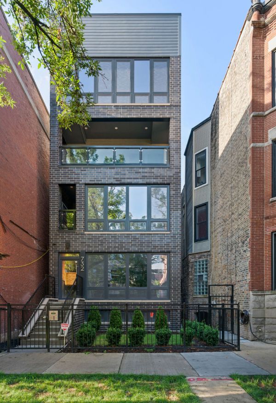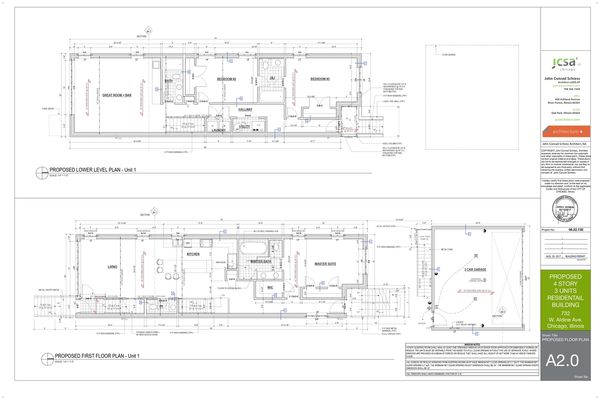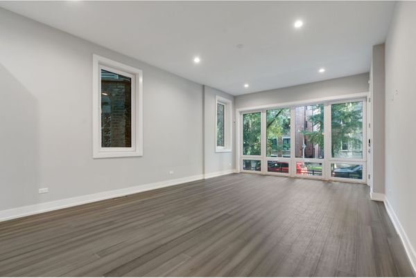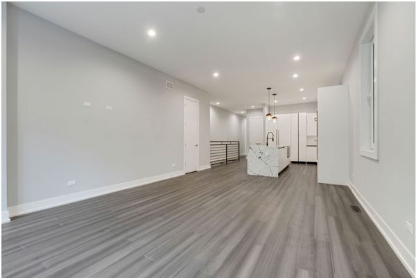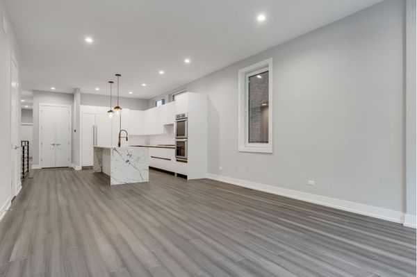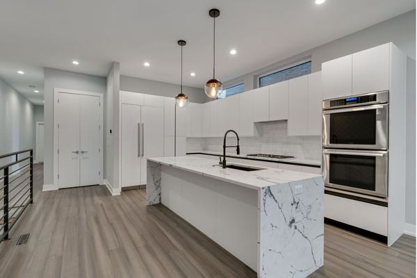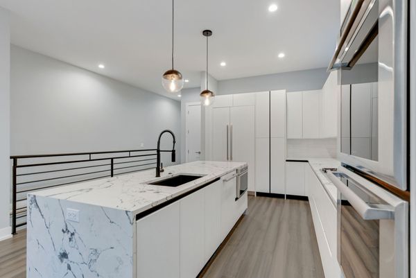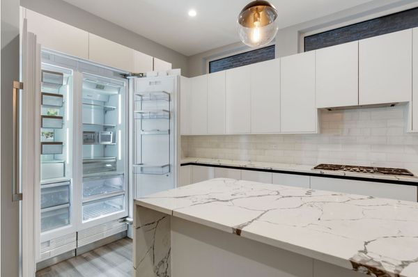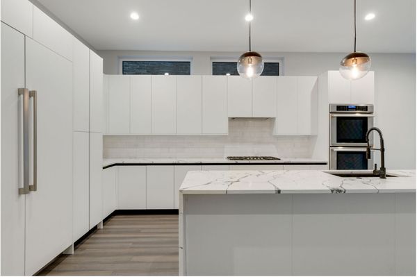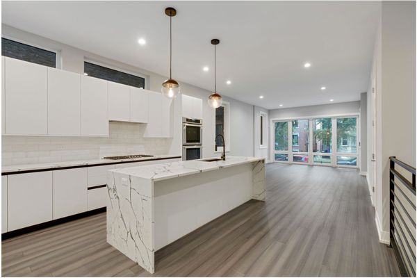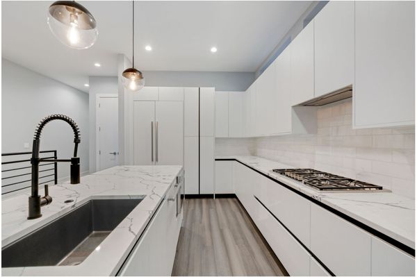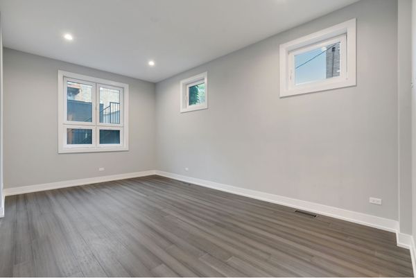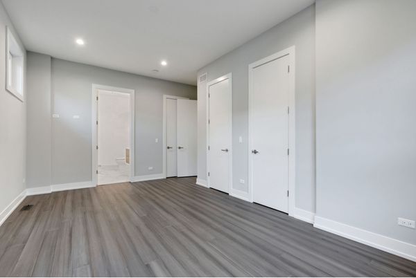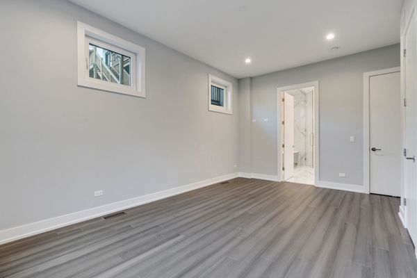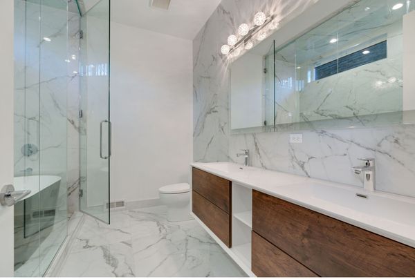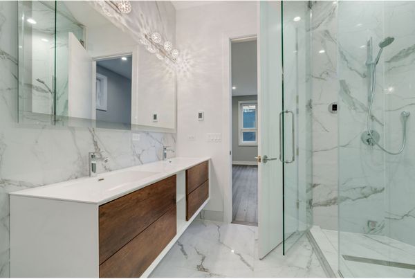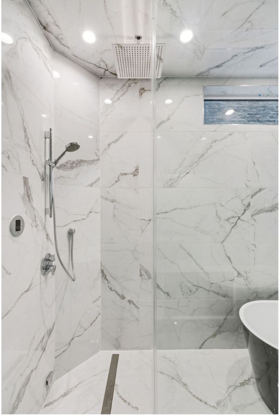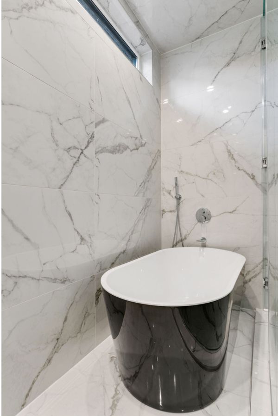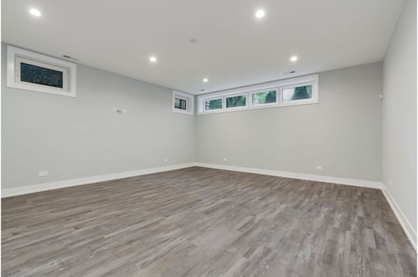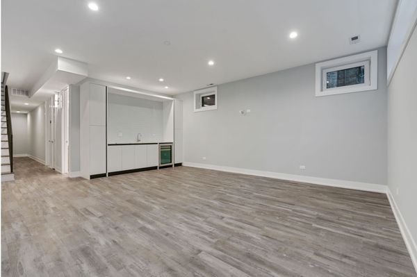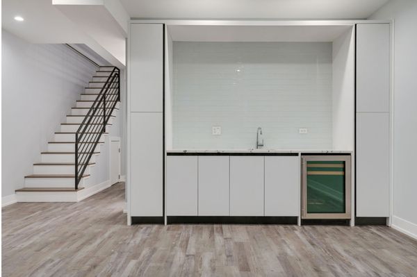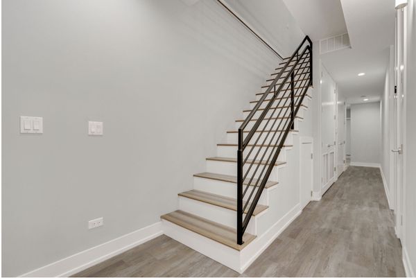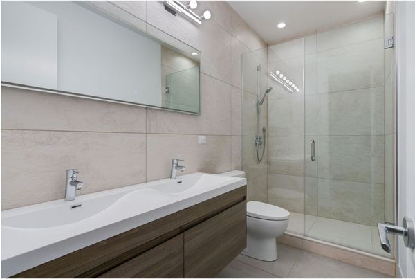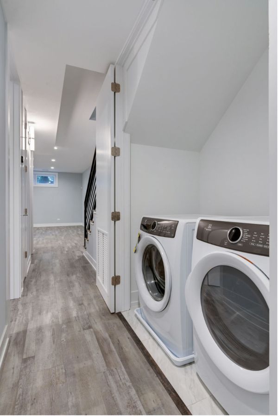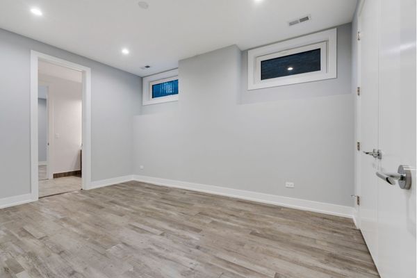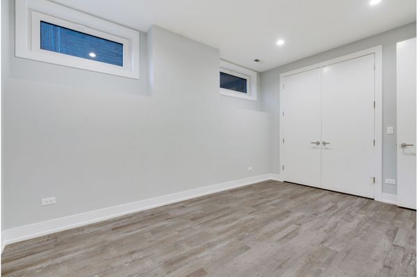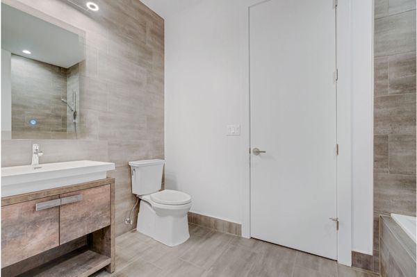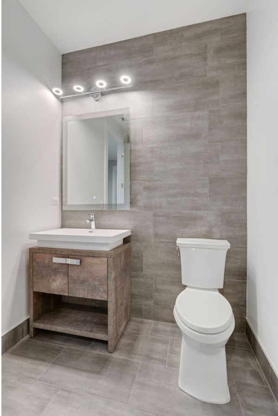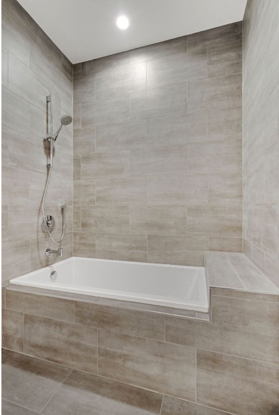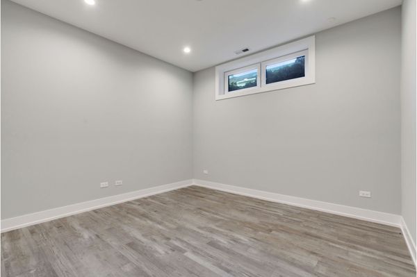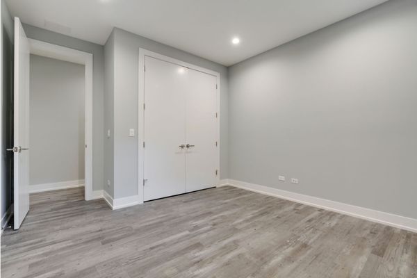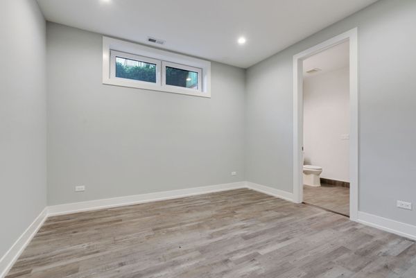732 W Aldine Avenue Unit 1
Chicago, IL
60657
About this home
Experience the epitome of urban living at North Halsted, where lakefront access and vibrant entertainment converge. Don't miss out on this exceptional unit boasting luxurious features that elevate everyday living. Discover a kitchen adorned with quartz countertops, a Thermador double oven, and a sleek venting out hood complemented by two-tone cabinets and bamboo flooring throughout, exuding a refined, yet reclaimed aesthetic. Enhanced by 8' doorframes and low voltage wiring, this home offers modern convenience without compromise. Indulge in the opulence of porcelain baths featuring exquisite wall tile, heated floors, and floating cabinets that will impress even the most discerning guests. A dedicated laundry room equipped with full-size machines ensures effortless chores, while oversized bedrooms accommodate king and queen bed frames with ease. European doors and windows, along with an exclusive garage rooftop deck, provide a tranquil retreat for relaxation or al fresco dining. Enjoy proximity to Wrigley Field for game-day excitement, or revel in the serenity of this quiet, yet convenient neighborhood. Nettelhorst school, just one block away, promises educational excellence for growing minds. Rest assured with a 1-year warranty upon possession, and revel in the convenience of a Walk Score of 87, Transit Score of 85, and Bike Score of 90. With amenities like Divvy station and Zipcar nearby, as well as easy access to public transportation, commuting to The Loop is a breeze. Plus, with no rental cap or restrictions, this pet-friendly community offers the ultimate in flexibility and convenience. Experience the perfect blend of luxury, convenience, and tranquility at North Halsted. Schedule a viewing today and make this your urban sanctuary.
