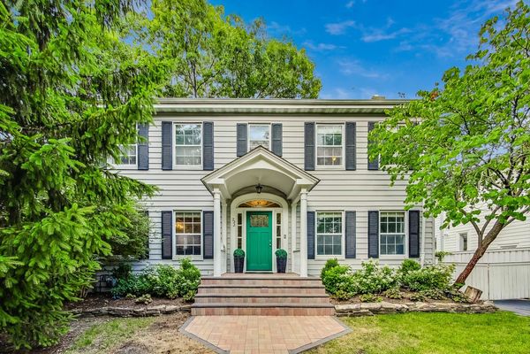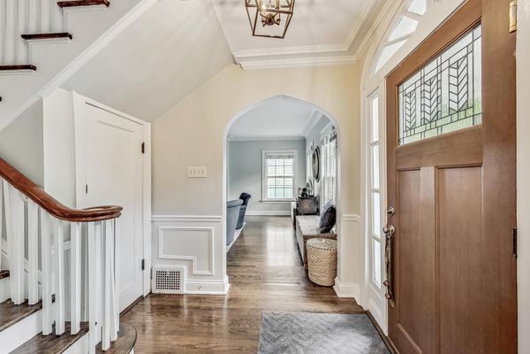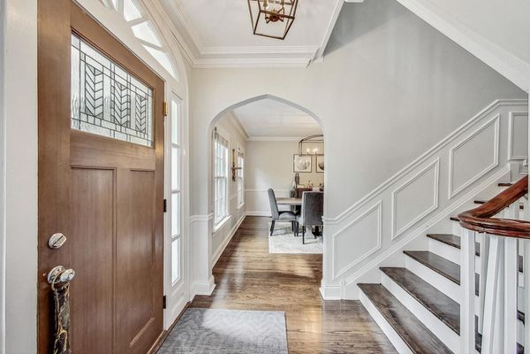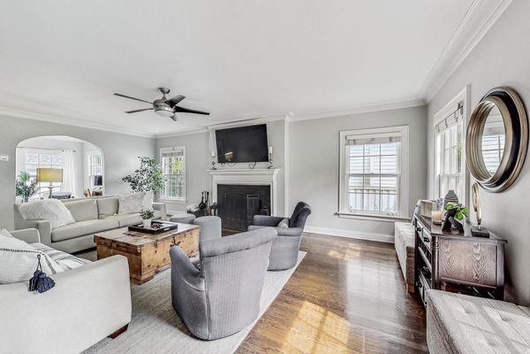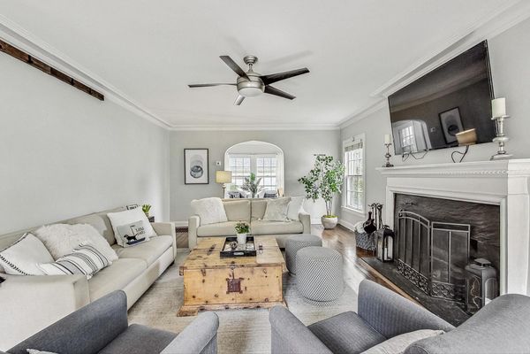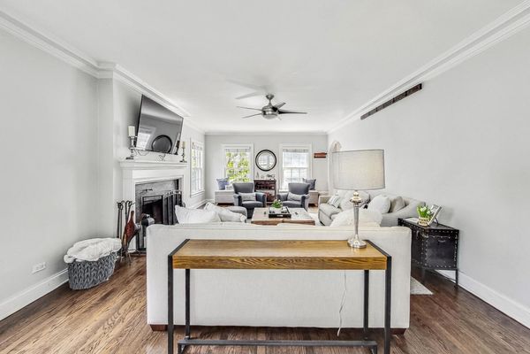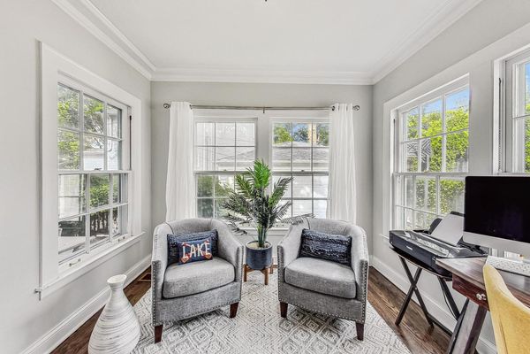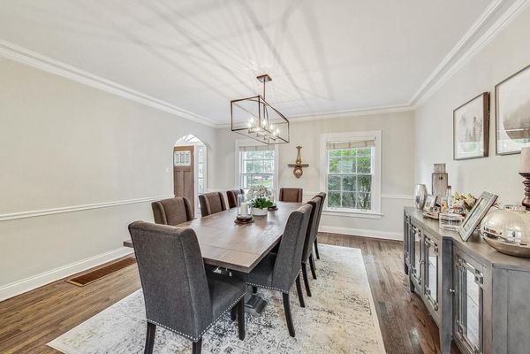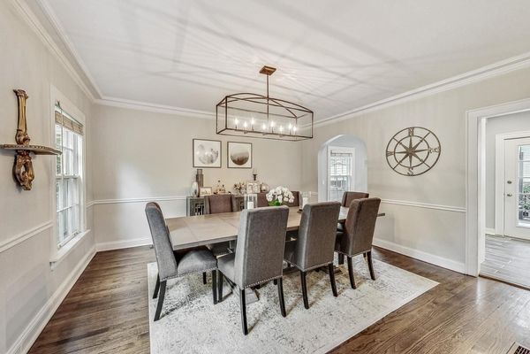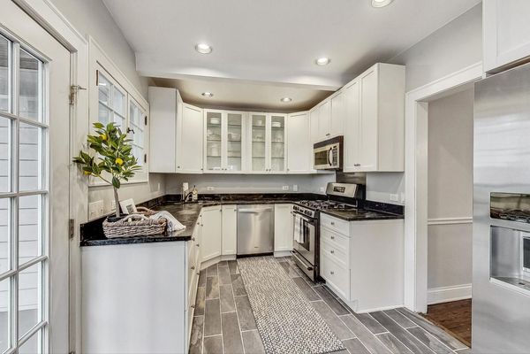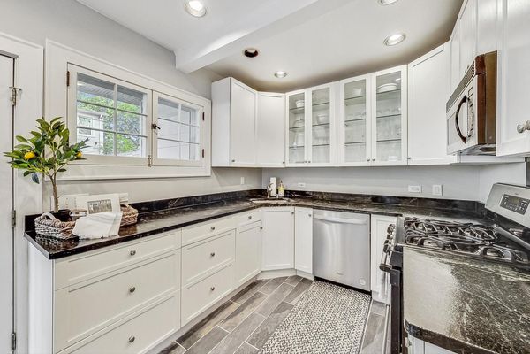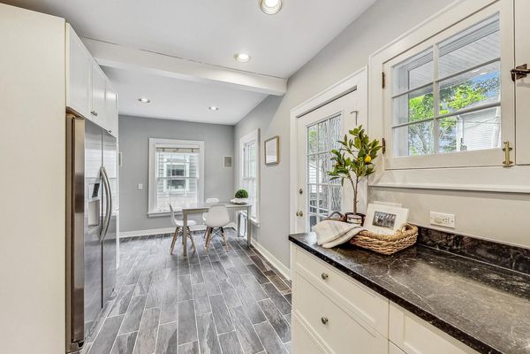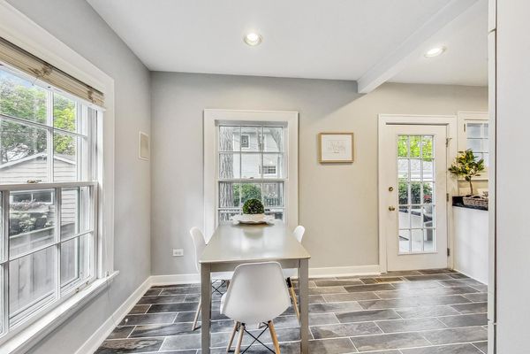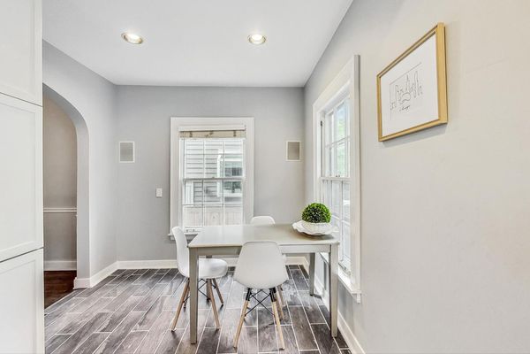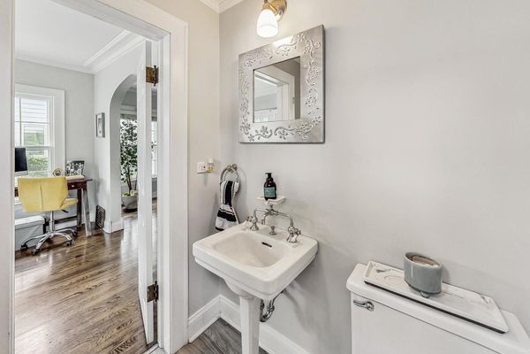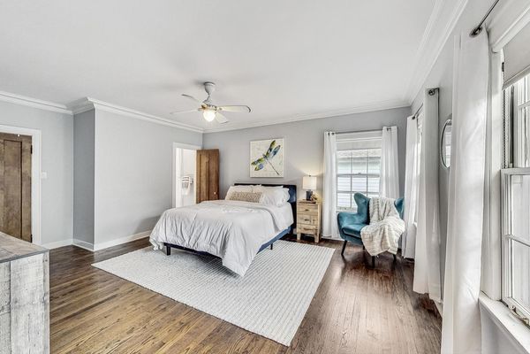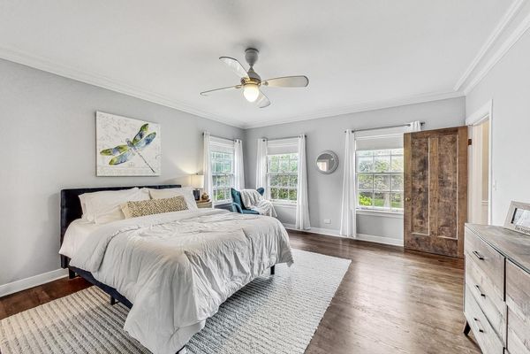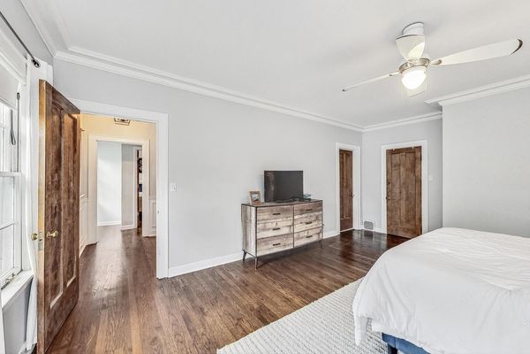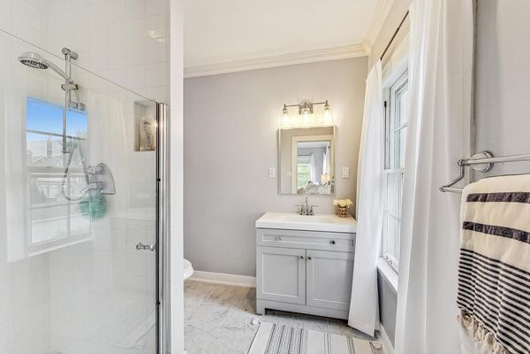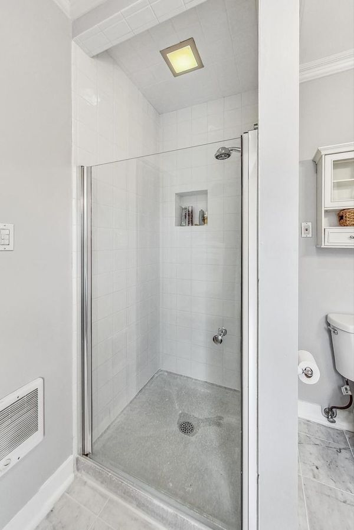732 Park Avenue
Wilmette, IL
60091
About this home
This center entrance Colonial in the heart of the McKenzie School neighborhood is as picture perfect on the outside as it is on the inside! The path will guide you to the welcoming front porch and emerald green front door. As you enter, a gracious living room framed by a pretty archway is to your right and anchored by a wood burning fireplace (being offered "as is") with stone surround. Beyond the living room is a four season room or private office and a perfect sunny space to work or study from home. The large separate dining room is the ideal spot to host all of your favorite meals and is open to the white kitchen framed by another charming archway. Upstairs you will find the primary suite complete with a walk-in closet and a newly updated primary bath. On the other side of the hall are two additional bedrooms and a full bath with tub. The basement is the perfect space to do crafts, play games, host a movie night, exercise or, given the full basement bath, create an optional guest suite! The backyard is low maintenance with a newer deck, hot tub and patio with plenty of space to entertain your favorite people all year long. Updates include...New in 2024: Brand new HVAC, Updated Primary bathroom, Re-glazed bathtub, new dishwasher, new refrigerator being installed on 7/15, fresh paint throughout, new wall built separating family bedrooms, re-sealed driveway. Over the past 5-8 years: New roof, new siding, refinished hardwood floors throughout, new patio, fire pit and brick pavers, new sidewalk, porch and columns, landscaping front and back and Perma-Seal repair with lifetime warranty. 732 Park Avenue is move-in-ready and the perfect spot to call home just in time for the new school year!
