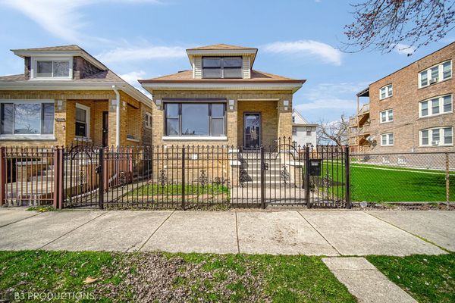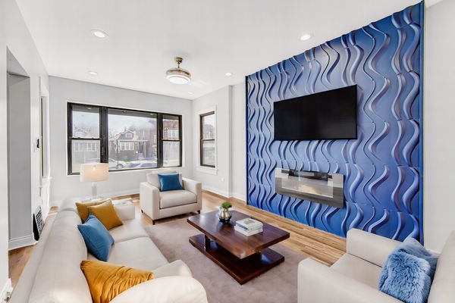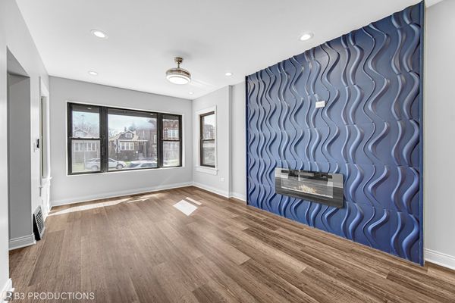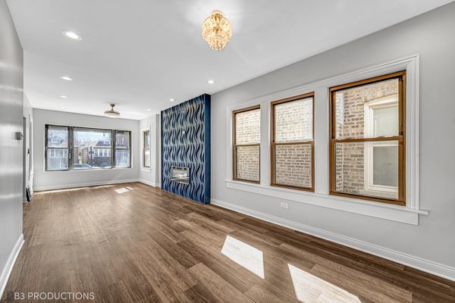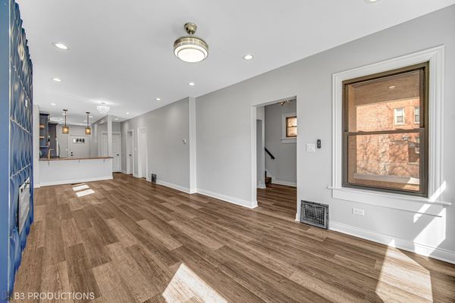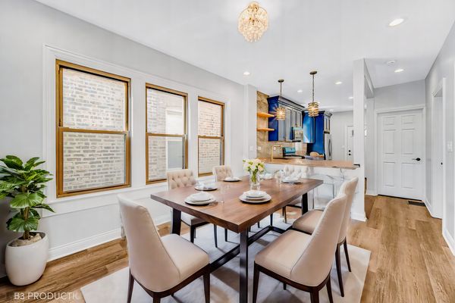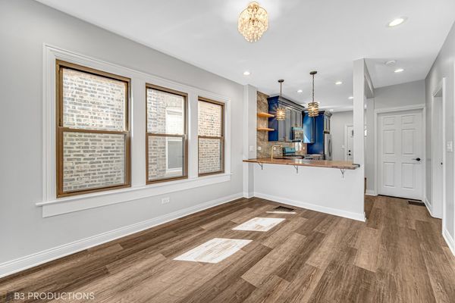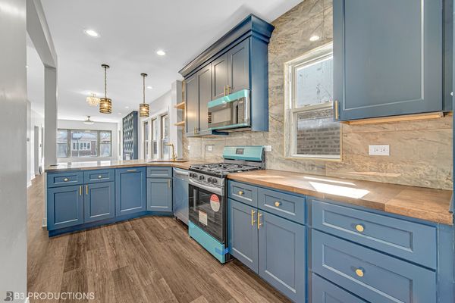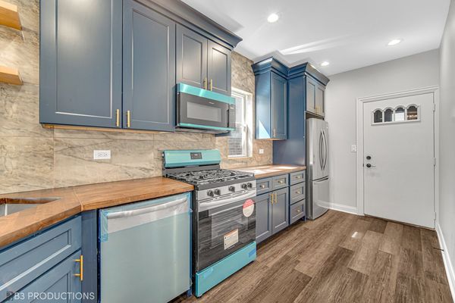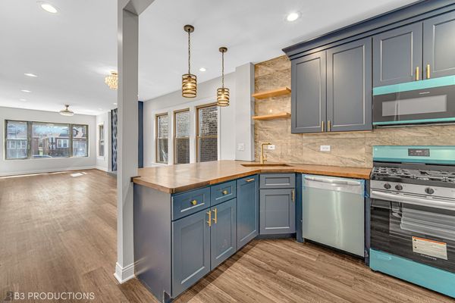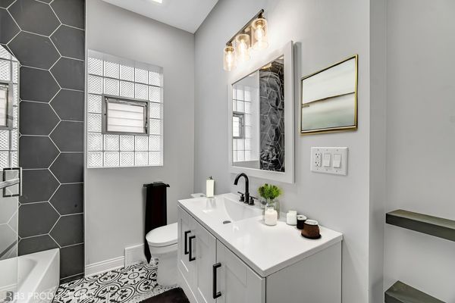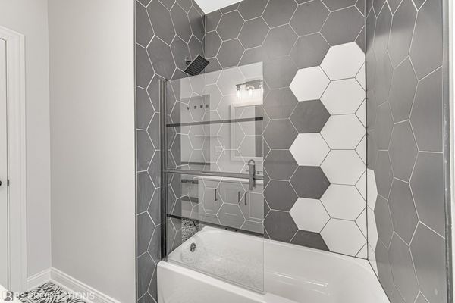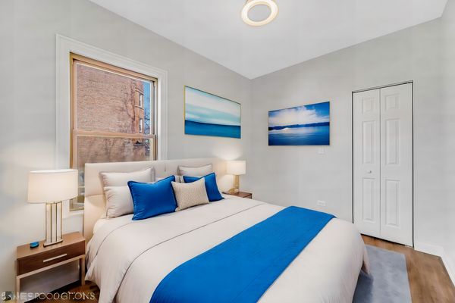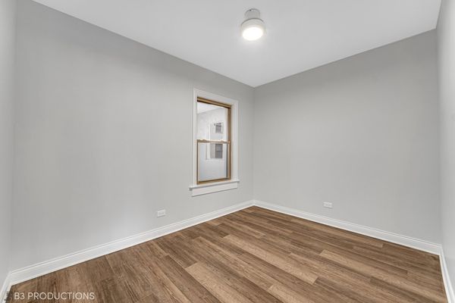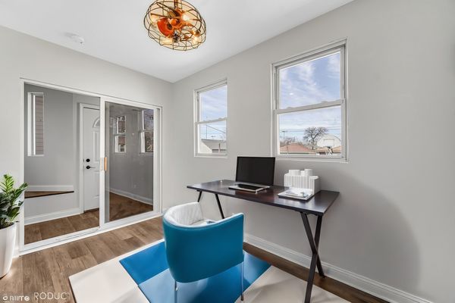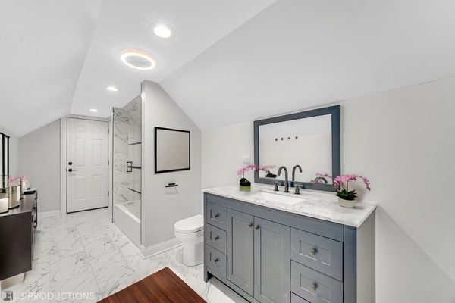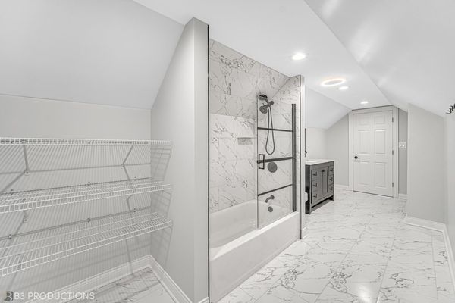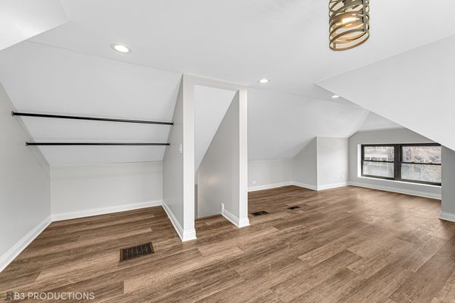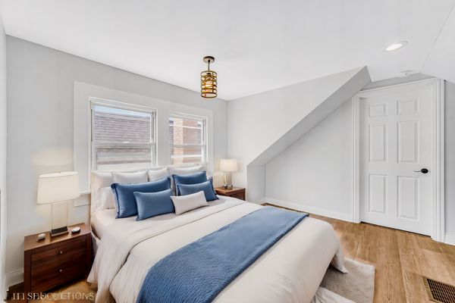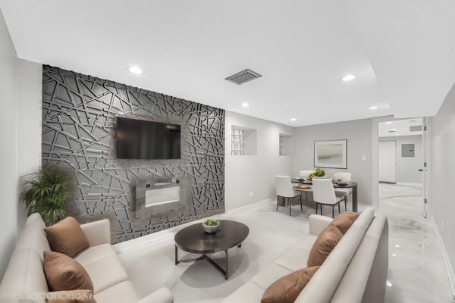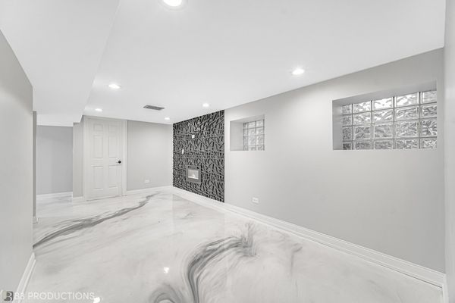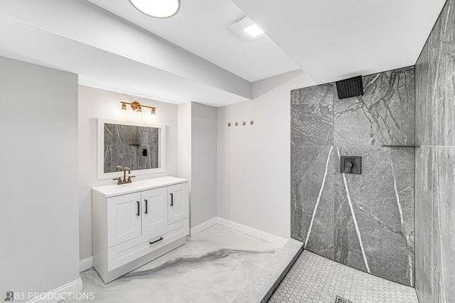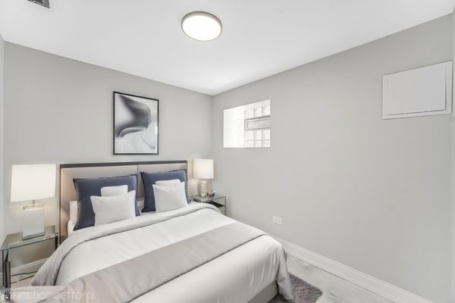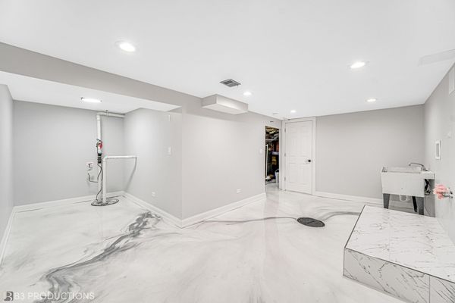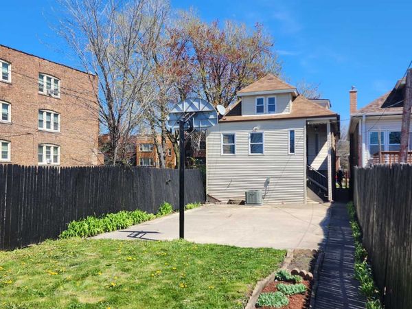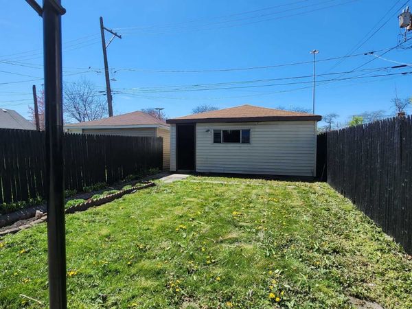7316 S Wabash Avenue
Chicago, IL
60619
About this home
Welcome to your dream home! This stunning 4-bedroom, 2-bathroom gem has been beautifully updated with luxurious design finishes that will make you fall in love at first sight. Step inside to discover an open floor plan that's perfect for entertaining, complete with a spacious living room featuring a cozy fireplace and a breakfast bar that's sure to be the heart of your gatherings. The entire home boasts brand-new luxury vinyl flooring that adds both style and durability to every space. You'll adore the chef-style kitchen, equipped with ample cabinets and counter space for all your culinary adventures. Upstairs, retreat to the master suite, where you'll find a huge ensuite luxury oasis awaiting you. Picture yourself unwinding in style after a long day in this serene sanctuary. But the luxury doesn't end there! The finished basement offers even more living space, including an additional bedroom, a rec room perfect for movie nights, a full bathroom, private laundry facilities, and plenty of storage space to keep your home organized and clutter-free. There is a beautiful huge fenced in back yard and 2 car garage. Conveniently located with quick access to the expressway and downtown, this home's perfect location ensures that everything you need is just minutes away. Don't miss out on the opportunity to make this true gem your own - schedule your showing today and prepare to fall in love!
