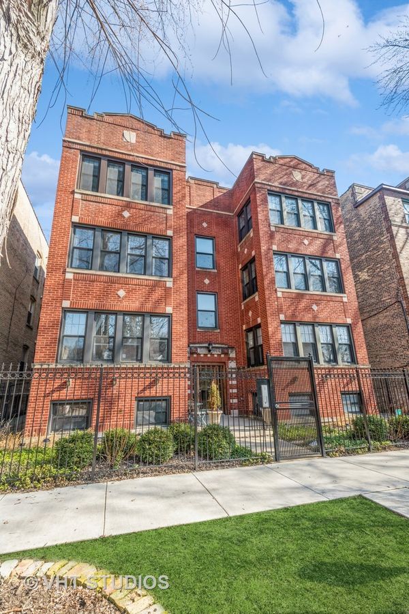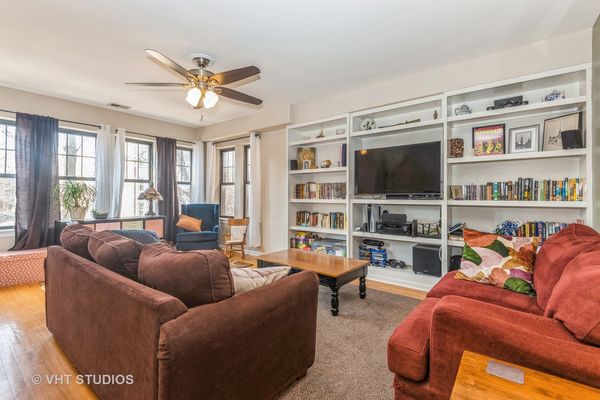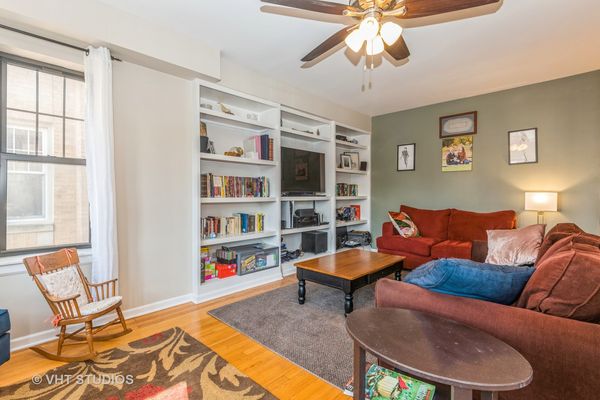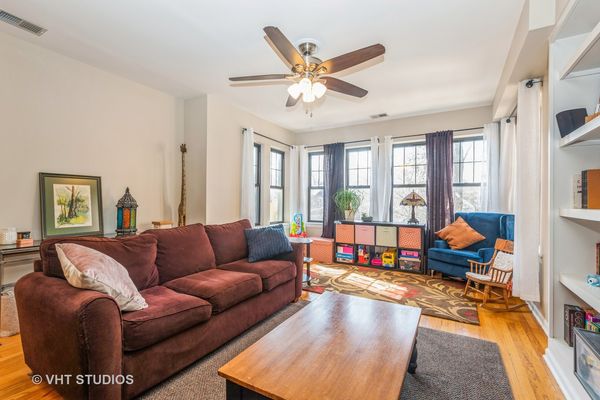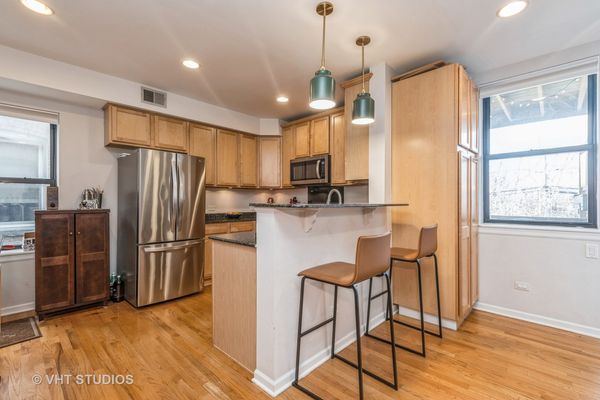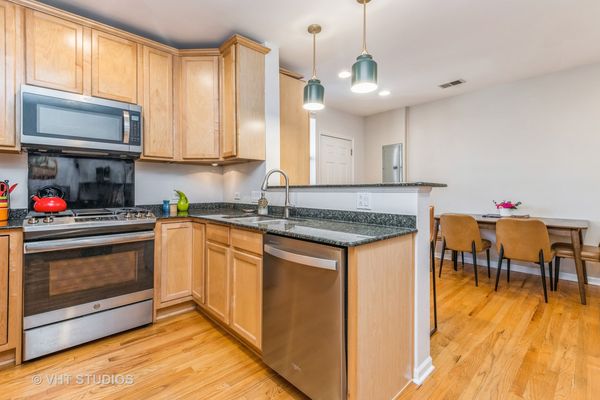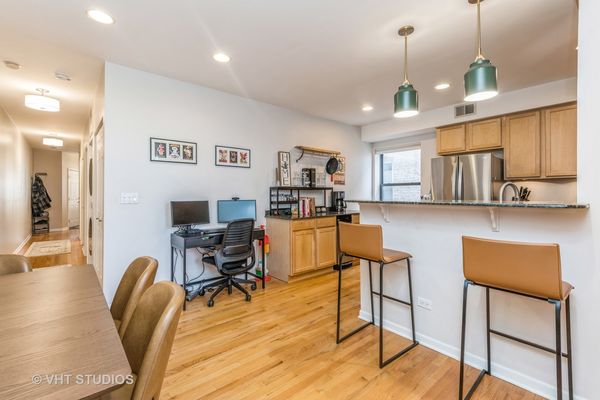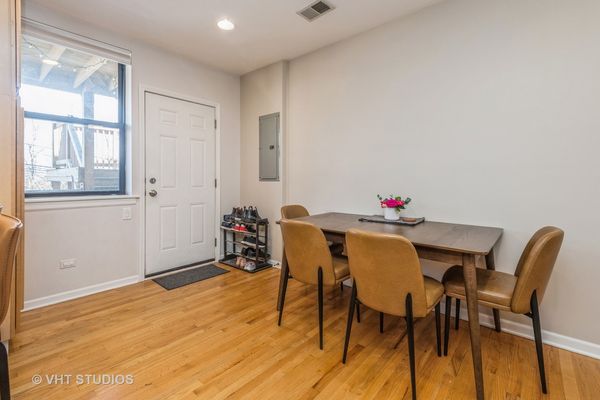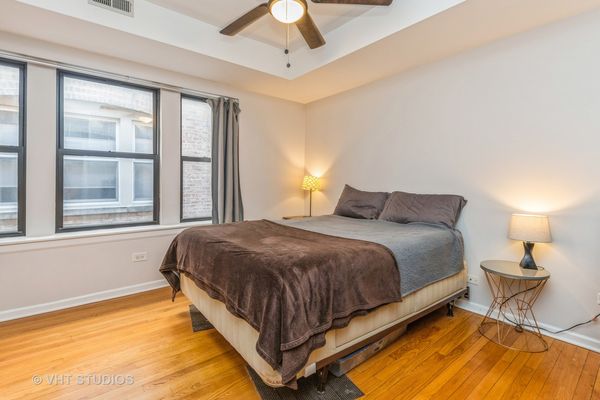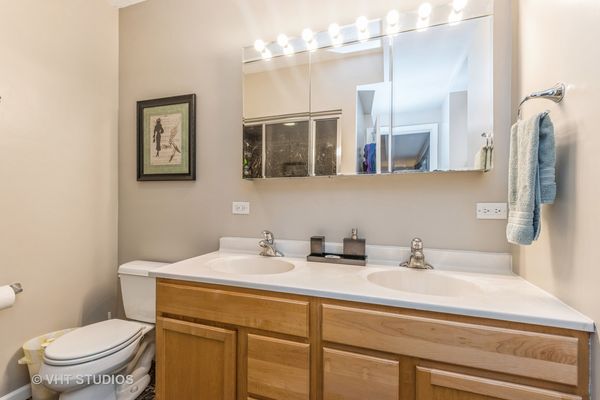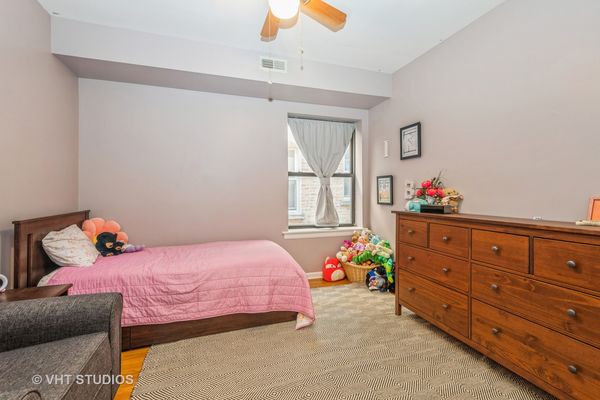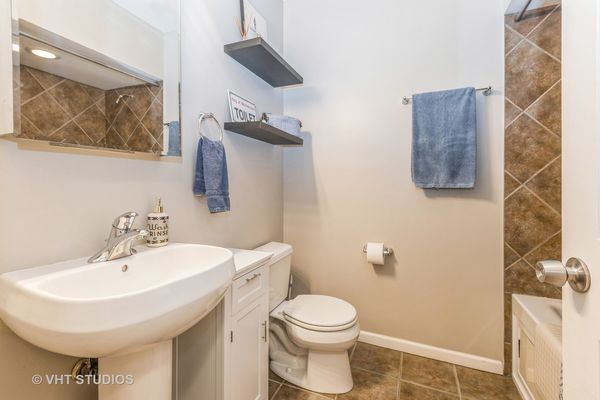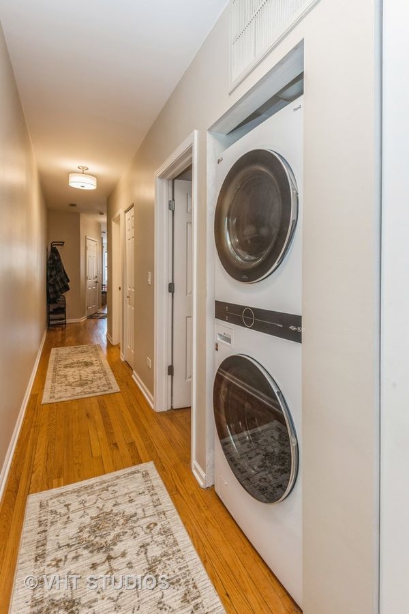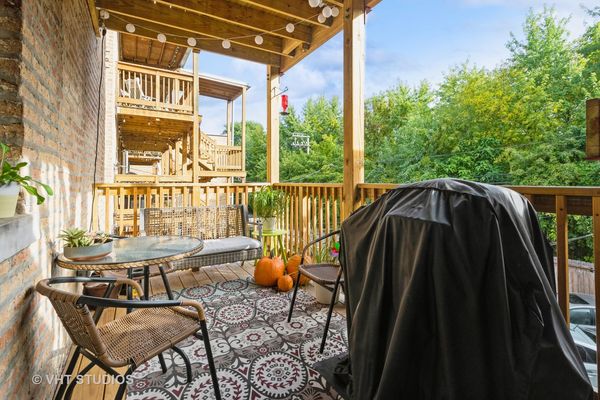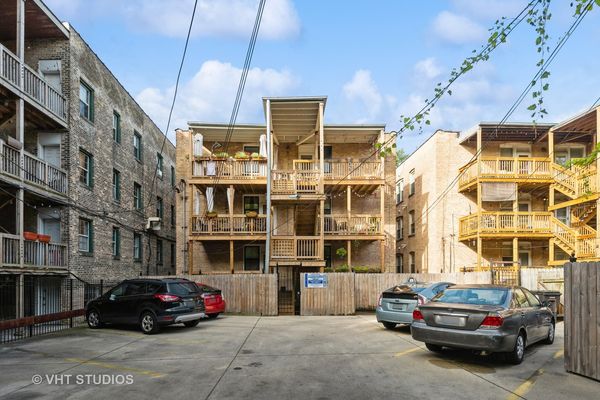7313 N HONORE Street Unit 2N
Chicago, IL
60626
About this home
Welcome to this stunning and spacious Rogers Park condo, where style and comfort meet. This impeccably designed unit boasts two large bedrooms and two full bathrooms, providing you with ample living space and privacy. As you enter the unit, you will be greeted by an abundance of natural light that floods the living room, creating a warm and inviting atmosphere. From the living room, you can enjoy a peaceful view of the tree-lined street. The custom built-in shelves provide the perfect space for your home entertainment system and storage needs. Both bedrooms are well-sized and offer plenty of closet space, making it easy to organize your belongings. The master suite is particularly impressive, featuring two side-by-side closets and a luxurious en-suite bathroom boasting a marble shower and double sink vanity. The beautifully designed kitchen features granite countertops, stainless steel appliances, a breakfast bar, and plenty of cabinet space, making it perfect for hosting dinner parties or cooking gourmet meals. The adjacent dining room opens out to a private back deck, providing a perfect outdoor space for grilling or relaxing under the sun. This functional layout is perfect for entertaining friends and family, and the exterior parking space that comes with the unit makes commuting a breeze. The in-unit washer and dryer and central air ensure that you have all the modern amenities you need, while the extra storage unit provides additional convenience. The property is pet-friendly and allows rentals, so you can enjoy the flexibility of having furry friends or generating rental income. This location is ideal, with easy access to public transportation. The beautiful Lake Michigan and all the shops and restaurants of both Evanston and Rogers Park are just a short distance away making this a perfect place to call home.
