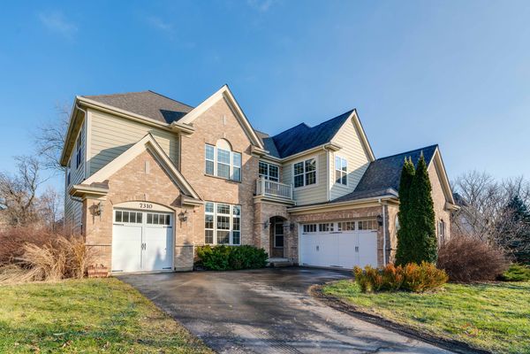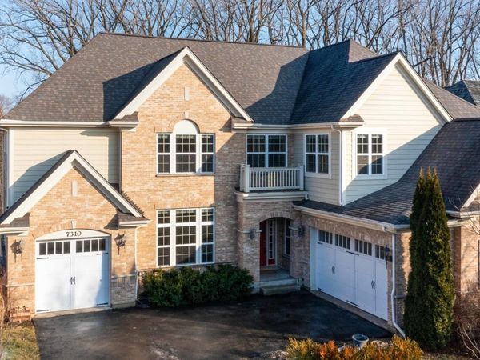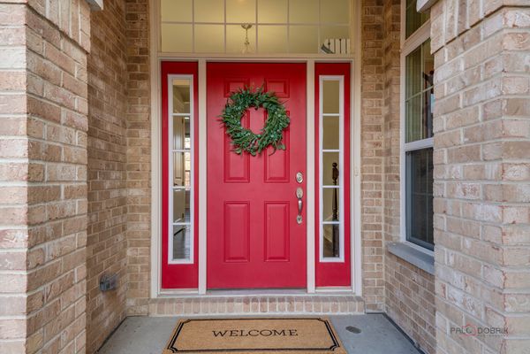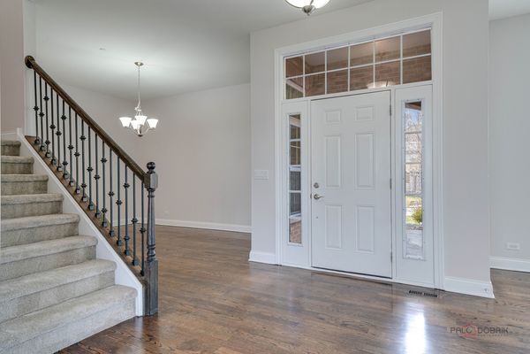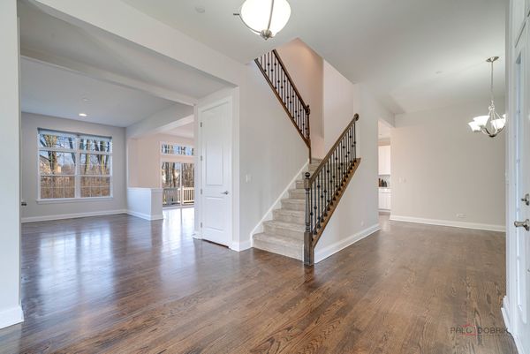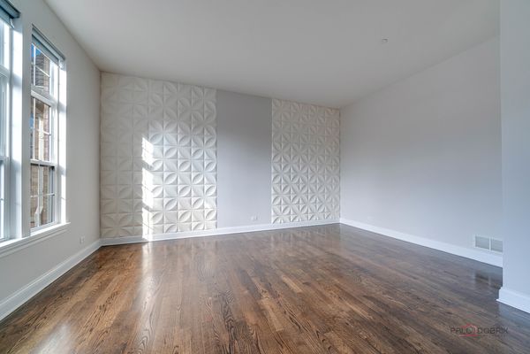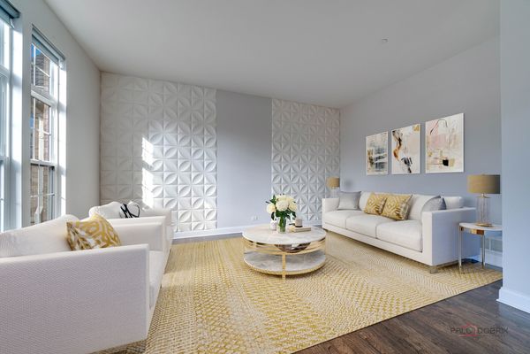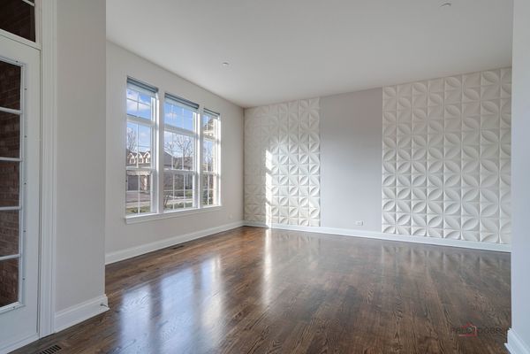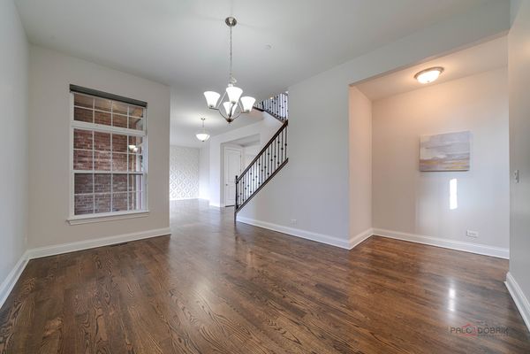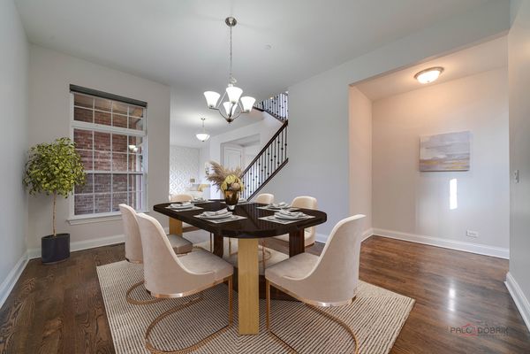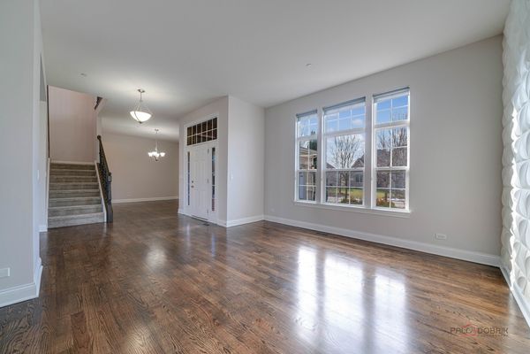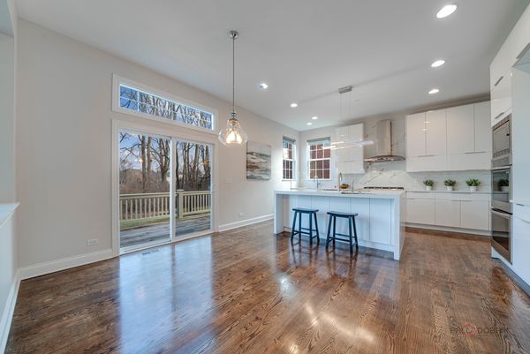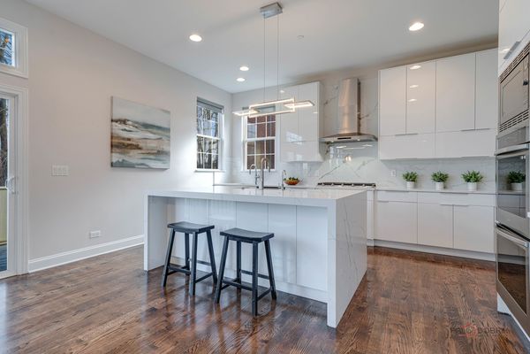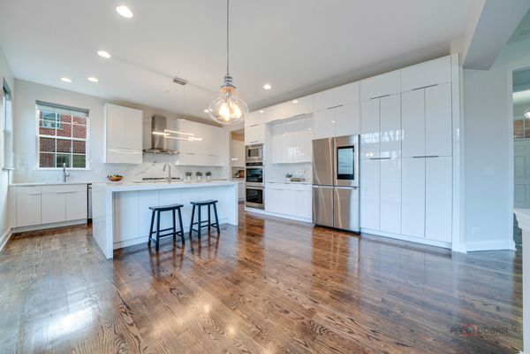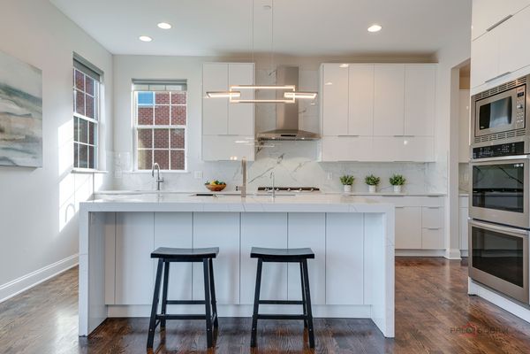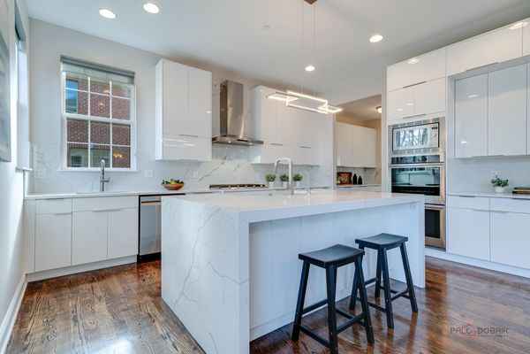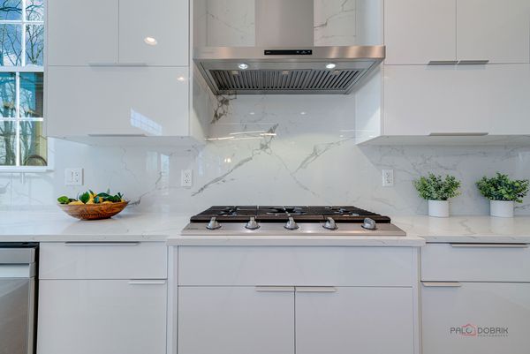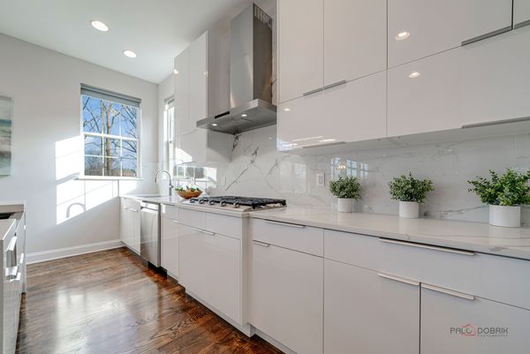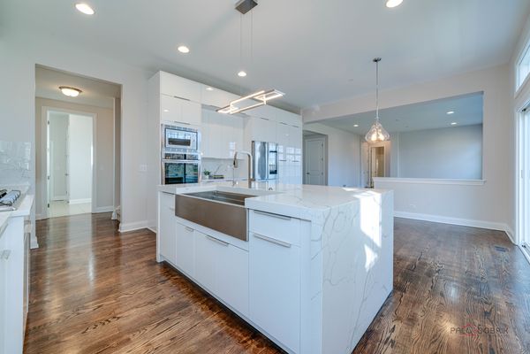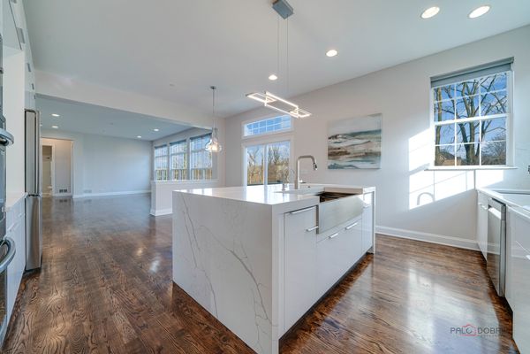7310 Greenbridge Lane
Long Grove, IL
60060
About this home
Nestled in the prestigious Ravenna neighborhood of Long Grove, on a quiet cul-de-sac, this five-bedroom luxurious home has been meticulously updated to offer an unparalleled living experience. Boasting an expansive open floor plan that seamlessly integrates living, dining, and entertaining spaces, the home is a testament to modern design and comfort. Upon entering, you're greeted by an open foyer that sets the tone for the interior. Enjoy 10 ft. ceilings, fresh paint throughout the entire home, newly refinished hardwood floors and new carpeting upstairs. The heart of the home is a brand new state-of-the-art kitchen, which features top-of-the-line appliances, custom cabinetry, sleek quartz countertops and a separate butler's pantry. A large center island provides ample space for meal preparation and casual dining, making it a chef's dream and an ideal gathering spot for family and friends.The family room area, bathed in natural light from floor-to-ceiling windows, offers views of the tree lined yard. Desirable main floor office/bedroom with a full bathroom is a is wonderful guest retreat. The luxurious primary suite offers a separate sitting area, spa bathroom and two spacious walk-in closets, creating a sanctuary of relaxation and privacy. Completing the second floor is an en suite bedroom, two additional Jack and Jill bedrooms sharing a full bathroom with a double vanity, an oversize loft space and walk in laundry room. Fantastic mudroom leading to the garage is the perfect spot to keep your to-go items organized. Bring your vision to the unfinished English basement with roughed in plumbing. Located in the award winning Stevenson High School district and close to shopping, restaurants and local amenities, this home represents the quality of life, space and style for today's living experience.
