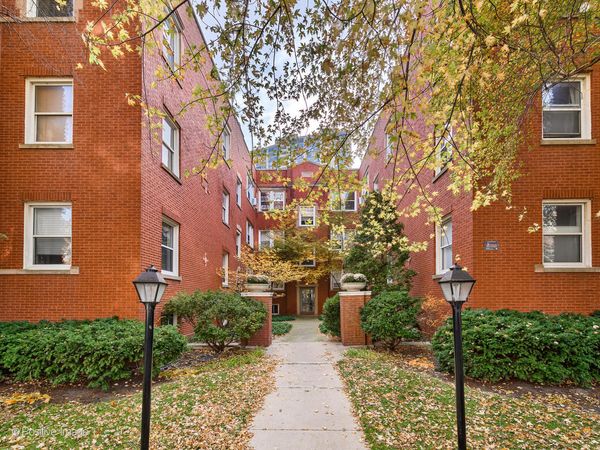731 W BITTERSWEET Place Unit 1S
Chicago, IL
60613
About this home
Welcome to your cute new home in the heart of Buena Park, located in the vibrant Uptown neighborhood of Chicago! This updated and move-in-ready 2-bed, 1-bath condo is nestled in a charming and tranquil vintage courtyard building, offers a perfect blend of comfort and convenience. Step inside to discover gorgeous hardwood floors throughout, creating a warm and inviting atmosphere. The updated galley kitchen features granite countertops, espresso cabinets, a stylish white subway tile backsplash, and sleek black stainless steel appliances. You'll love the timeless bathroom fixtures and the clever use of storage space throughout the unit. But that's not all - this condo boasts all new windows, two large cedar-lined walk-in closets, in-unit laundry for added convenience, a cozy gas fireplace for those chilly evenings, and a an extra large storage room. The best part? The location! Just imagine stepping out of your front door and being mere minutes away from the beautiful lakefront, perfect for morning strolls or evening bike rides. Need to commute downtown? No problem! You have two express bus options right at your doorstep - the 146 and the 148. And when it comes to your morning caffeine fix, forget about Starbucks - head over to Dollop Coffee for a truly local experience. With at least three Divvy stations nearby and grocery shopping options including Whole Foods and several smaller grocers, everything you need is right at your fingertips. Schedule your showing today and make this your new home sweet home.














