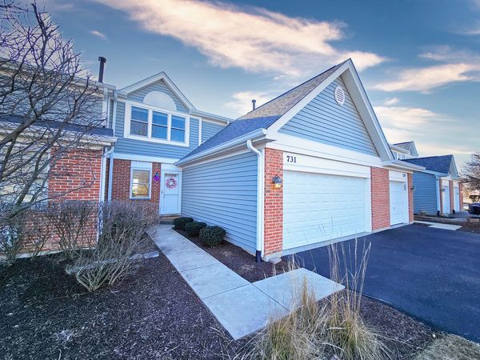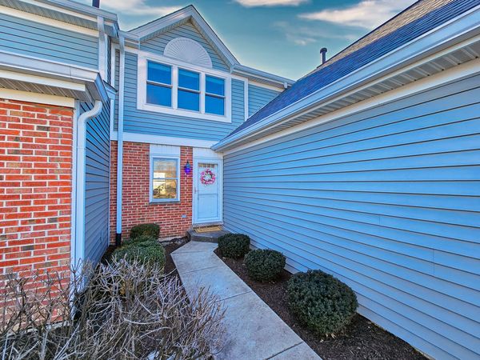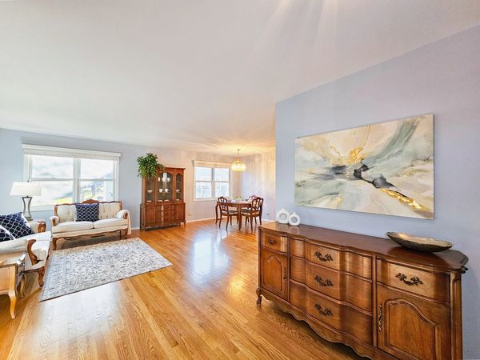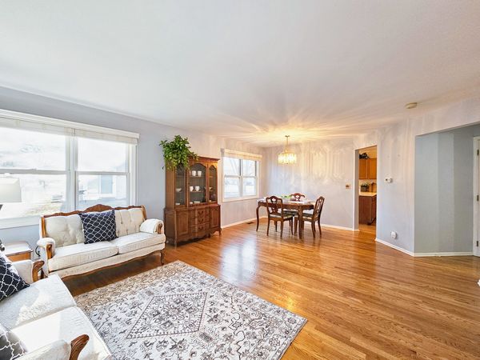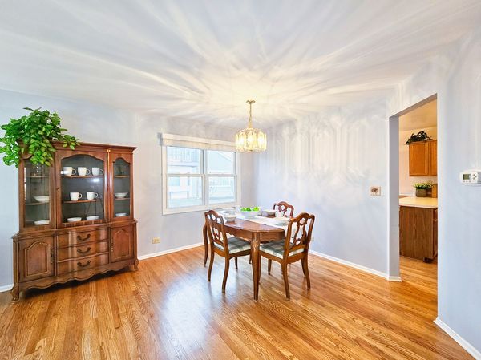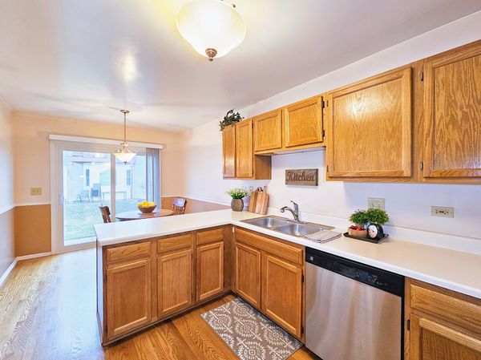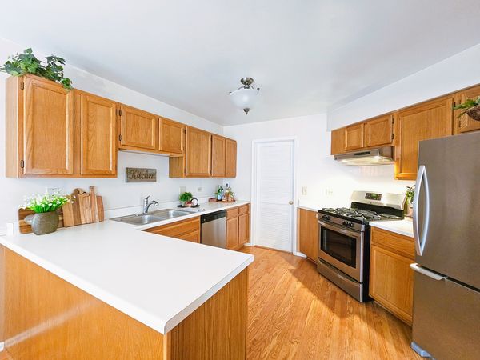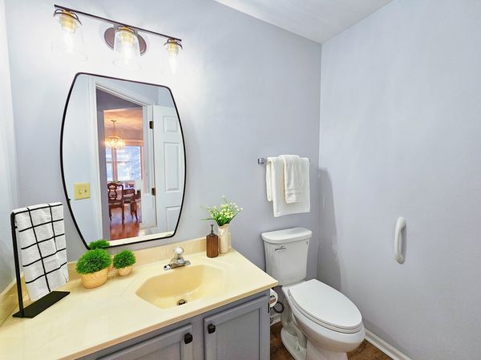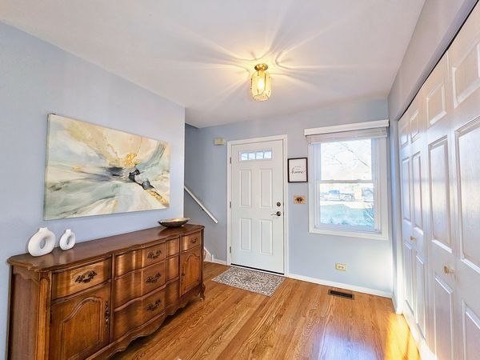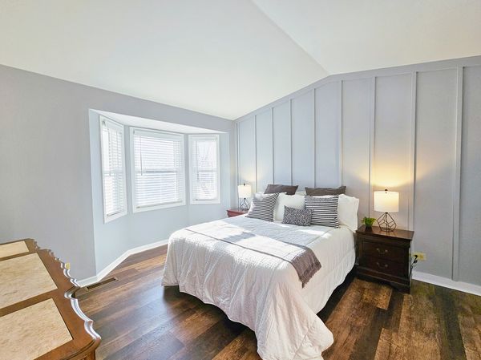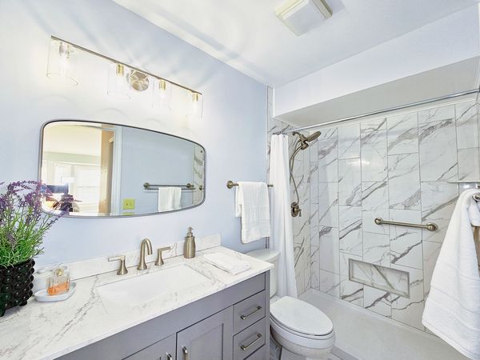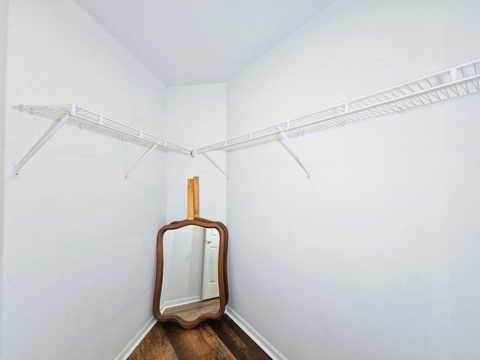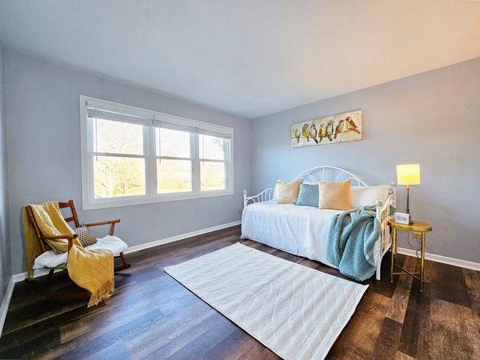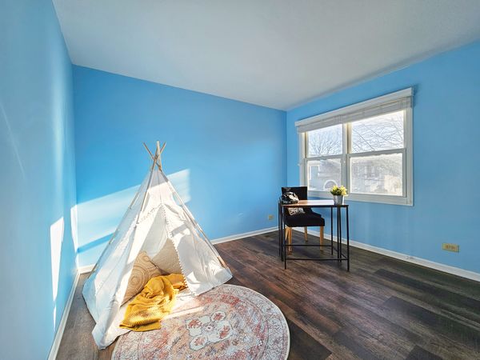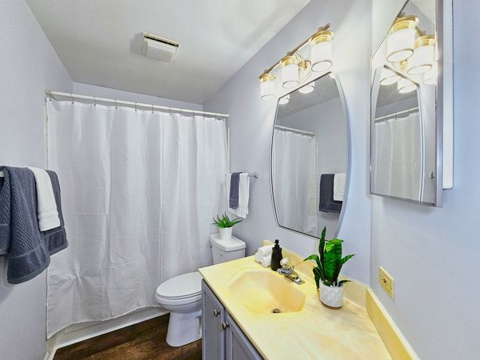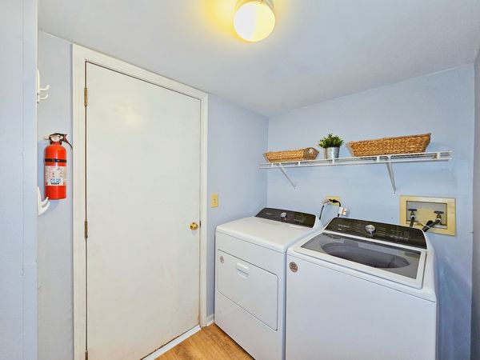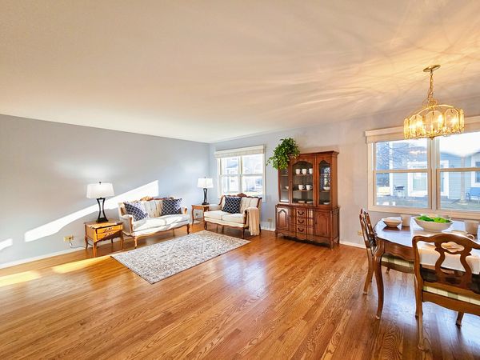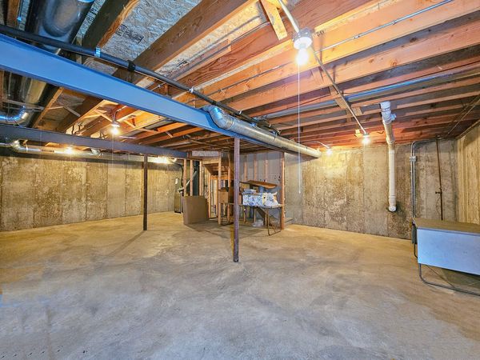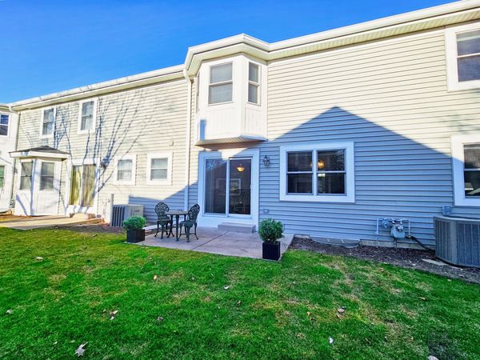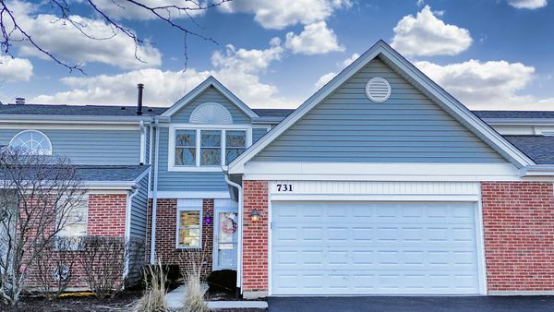731 Hoover Drive
Carol Stream, IL
60188
About this home
Check out this exquisite 3 Bedroom townhome with all the features you have been looking for in a home- OAK HARDWOOD floors on the main level, Premium Vinyl Flooring upstairs, 3 Updated Bathrooms, 2 CAR GARAGE and a BASEMENT too! Rest assured for all major updates have been taken care of here - Lennox Furnace(2017), Lennox AC(2017), Windows(2020), new siding and roof too! With over 2, 200 square feet of total space, this home provides ample room for relaxation and enjoyment. Step into this bright and impeccably maintained home and you'll immediately be greeted by a light-filled and inviting Living Area adorned with beautiful OAK Hardwood Floors, freshly painted in neutral tones, and a wall full of southern facing windows for plenty of natural light. The expanded eat-in kitchen is a chef's delight with stainless steel appliances, wood cabinets, spacious counter space and plenty of room to move around. Adjacent to the kitchen, the dining room makes hosting gatherings easy with its oak hardwood floors and ample natural light. Plenty of room for your Large Table and side board in this Dining Room. Don't forget to check out the recently updated half bath right off the main living area. New Sliding Glass Door leads to your Private Patio for relaxing and entertaining. Conveniently located Main level Laundry room with plenty of space for folding, organizing, and hanging clothes. Head upstairs and you will be amazed! The primary bedroom is a sanctuary with vaulted ceilings, custom designed board and batten accent wall, premium vinyl flooring, 8 foot deep closet for all your STORAGE needs, and a spa-like ensuite bathroom complete with sophisticated tile, updated walk in shower and Large Vanity with EXTRA counter space making your morning routine a breeze. The Two additional bedrooms offer custom closet organizers, large windows, and updated luxury vinyl flooring. 3rd bathroom complete with upgraded fixtures, new toilet- clean and bright. Don't forget to check out the bonus BASEMENT in this home - complete with Extra Tall ceilings - clean, dry and spacious! 2 Car Garage with additional space for storage. Oversized Driveway can fit 6 vehicles! This home has it all! Nestled in a serene community with mature trees and sidewalks. Conveniently located adjacent to the Carol Stream Public Library and Armstrong Park. Just steps away and you'll have direct access to picnic shelter areas, walking paths, fishing, sled hill, lighted ball fields, playgrounds, in-line skate rink, sand volleyball and basketball court. Just down the street from Fountain View Recreation Center, Coral Cove Water Park, Coyote Crossing Mini Golf, Bark Park, Horizon Park Disc Golf Course, Ross Ferraro Town Center, and Glendale Lakes Golf Club. Close to Shopping, restaurants, entertainment and expressways makes this hidden gem exactly where you want to be. Take a look today!
