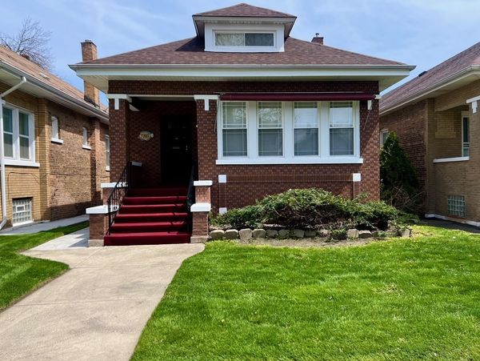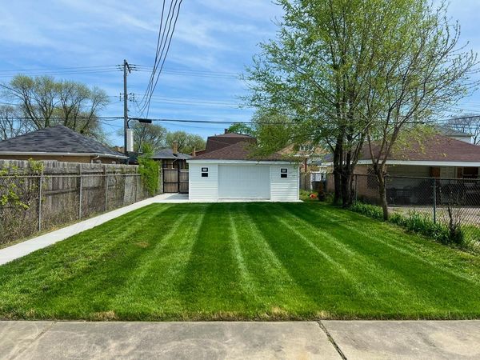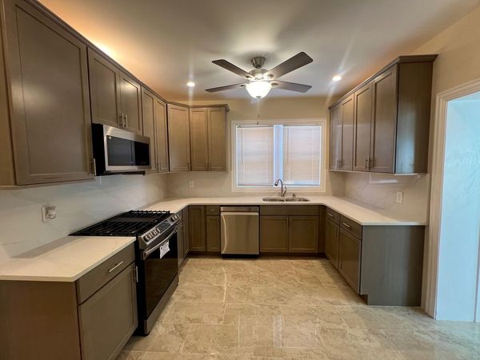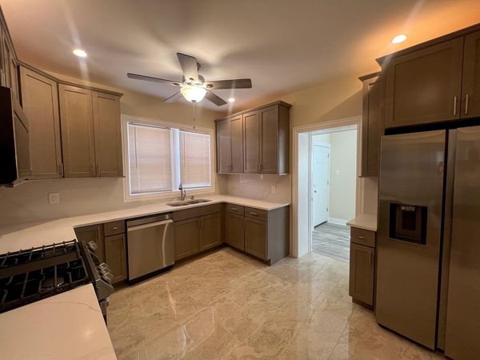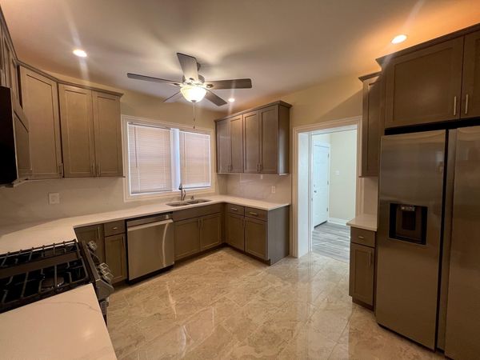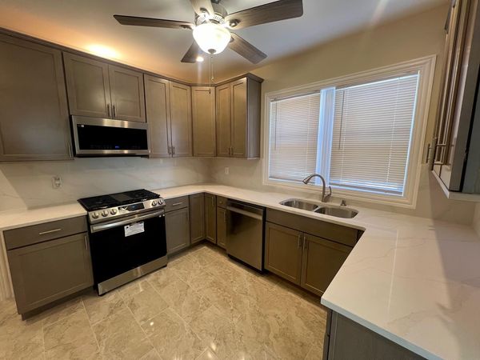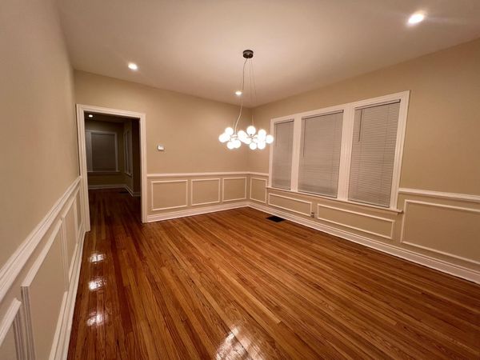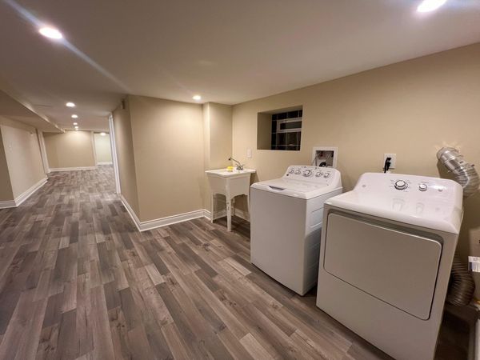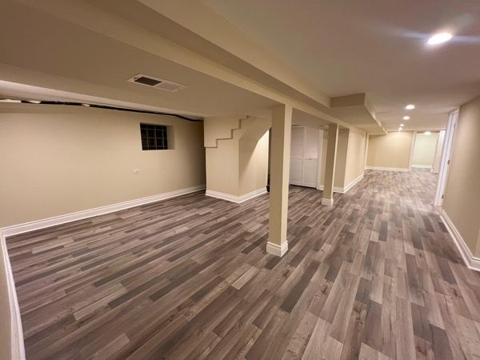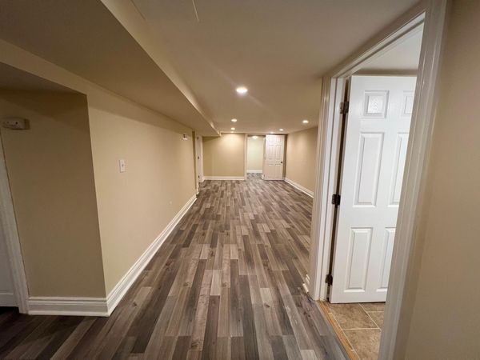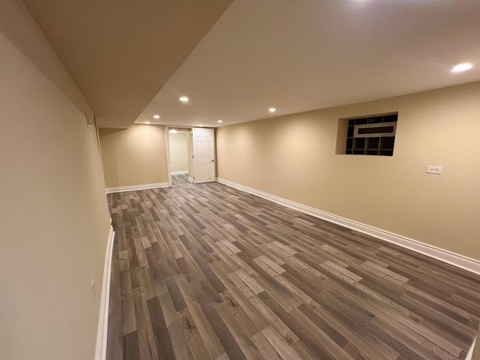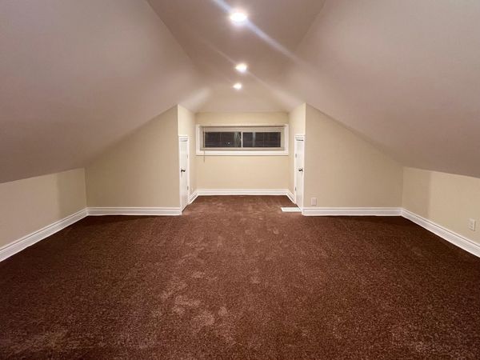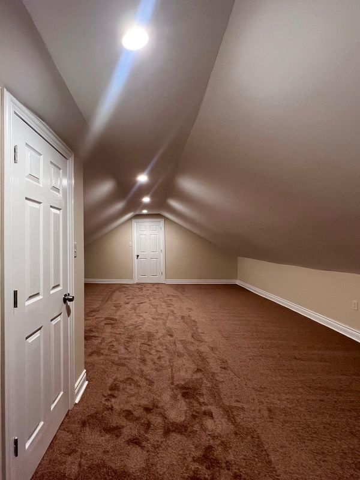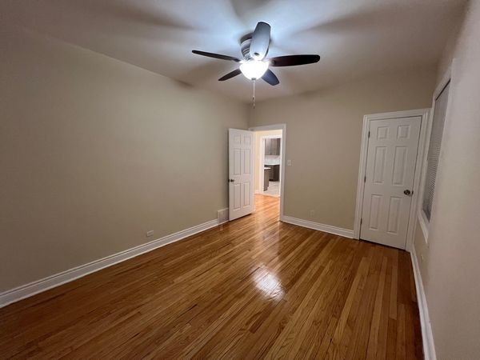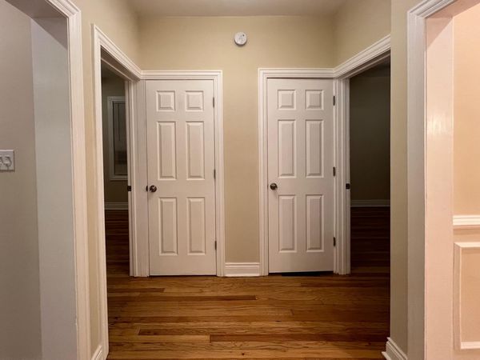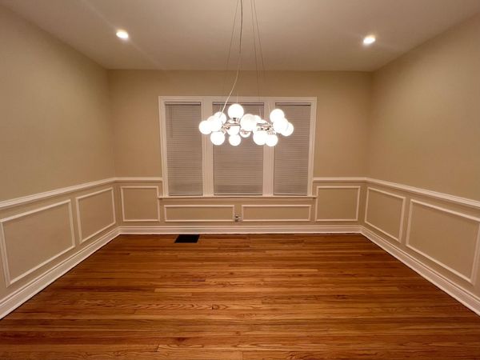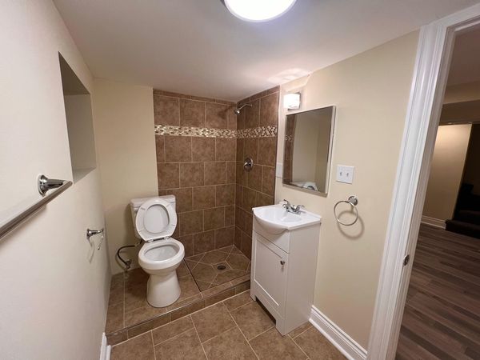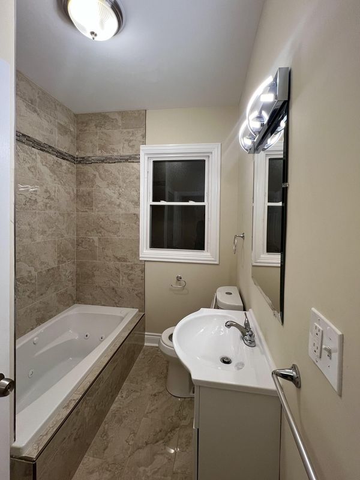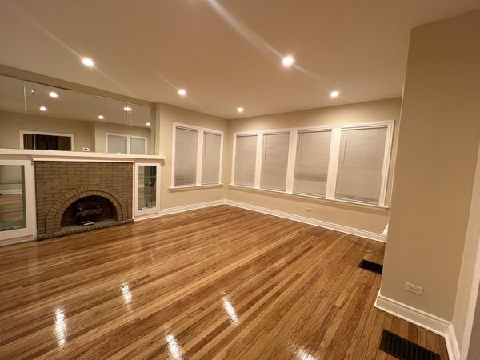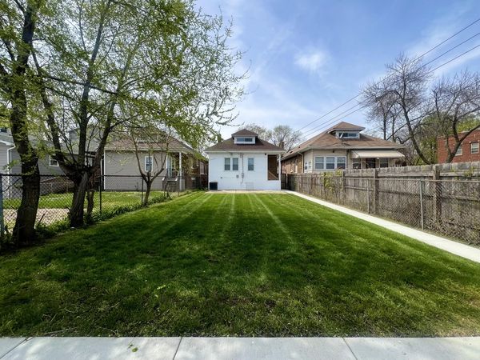7305 S Indiana Avenue
Chicago, IL
60619
About this home
Welcome to this stunning historical gem, a beautifully updated home built in 1925, nestled in the charming neighborhood of Hyde Park Township. This impressive residence seamlessly blends vintage character with modern amenities, making it the perfect sanctuary for contemporary living. As you approach the home, you'll be greeted by its classic architecture, featuring intricate details that speak to its rich history. Step inside to discover a spacious interior that has been thoughtfully redesigned to accommodate today's lifestyle. The heart of the home is undoubtedly the brand-new kitchen, where modern elegance meets functional design. It boasts high-end appliances, sleek countertops, and ample cabinetry, creating an inviting space for culinary adventures and family gatherings. The main floor flows effortlessly into expansive living and dining areas, perfect for entertaining guests or enjoying quiet family evenings. Large windows fill the rooms with natural light, highlighting the home's original hardwood floors and charming architectural details. Venture upstairs to find four generously sized bedrooms, each offering a peaceful retreat with abundant closet space and large windows that provide lovely views of the surrounding neighborhood. The newly finished basement is a versatile space that can be transformed into a media room, home gym, or play area, providing additional room for relaxation and recreation. Step outside to experience the true highlight of this property: a vast backyard that offers endless possibilities for outdoor living. Whether you envision summer barbecues, gardening, or a safe haven for children to play, this expansive outdoor space is ready to accommodate your dreams. New concrete pathways and patios enhance the outdoor experience, making it easy to enjoy the fresh air and beautiful surroundings. This remarkable home in Hyde Park Township combines the charm of its 1925 origins with modern updates that cater to today's lifestyle, offering a perfect blend of comfort, style, and functionality. Don't miss the opportunity to make this exquisite property your own!
