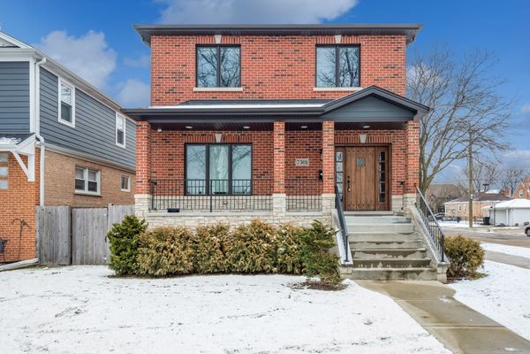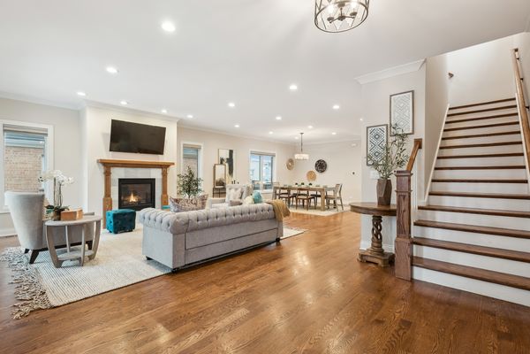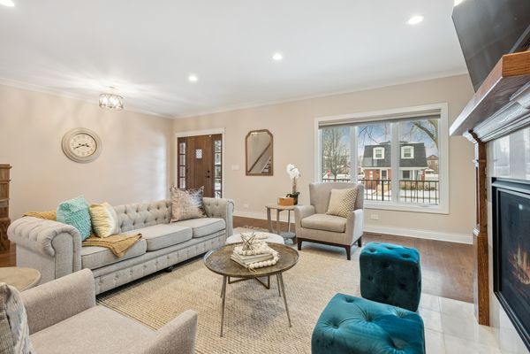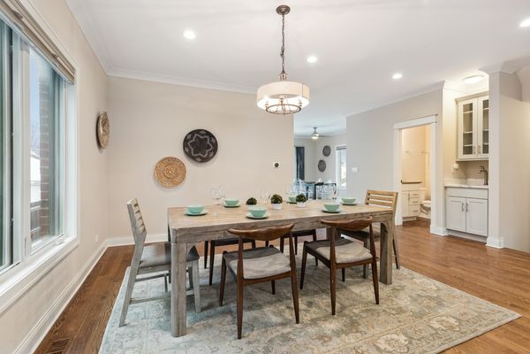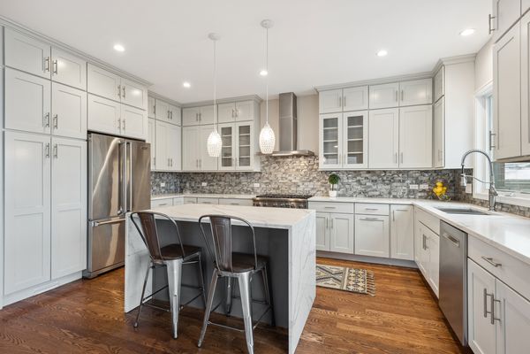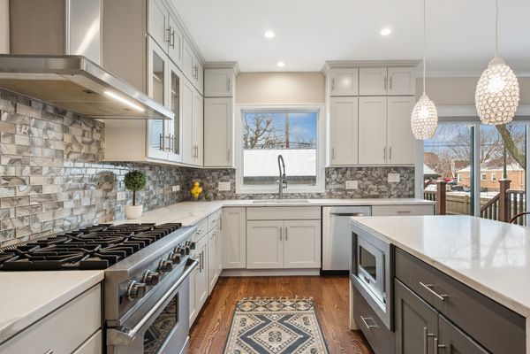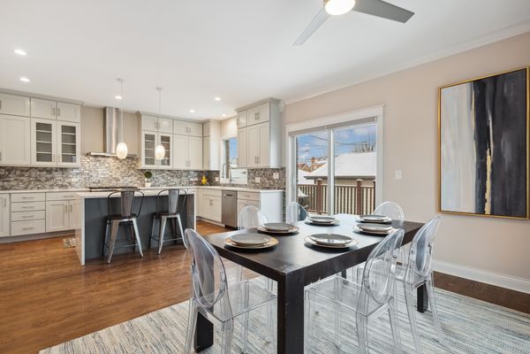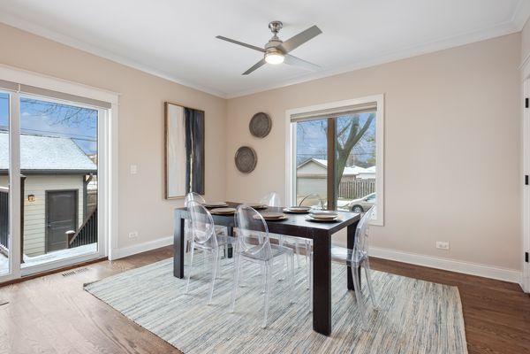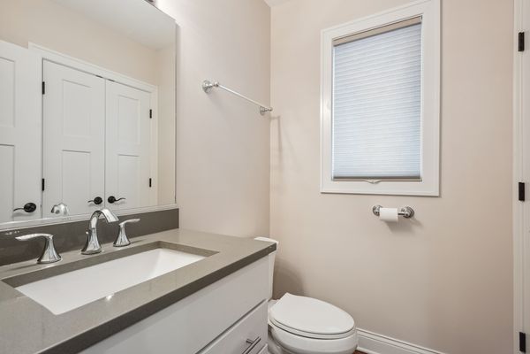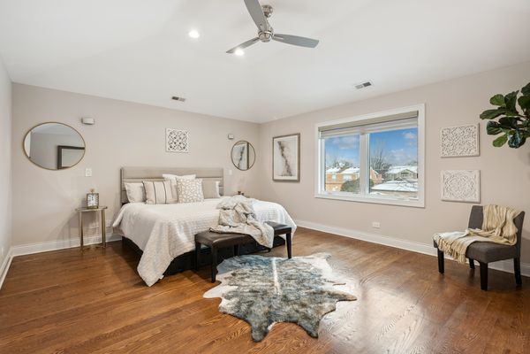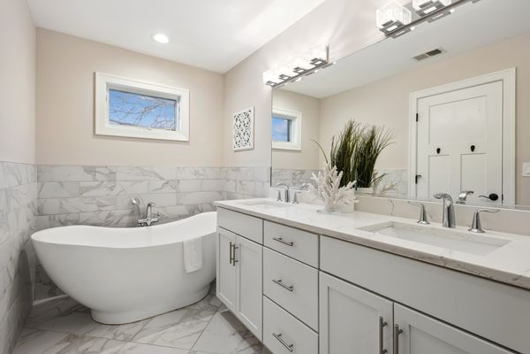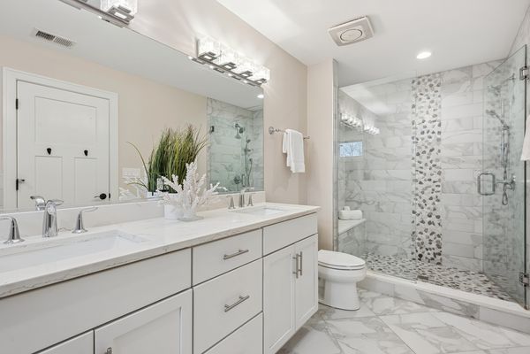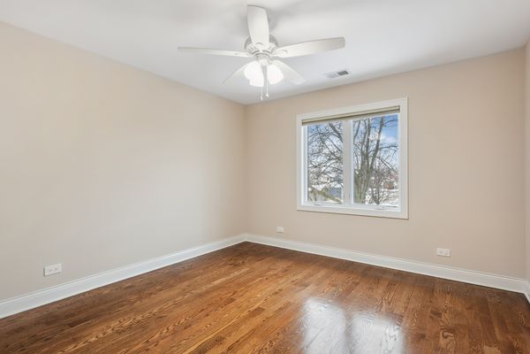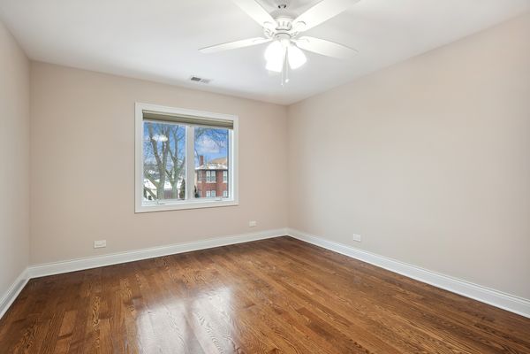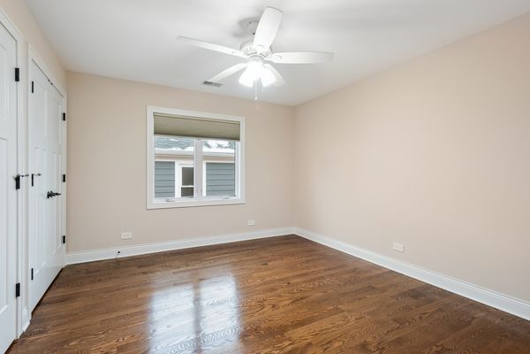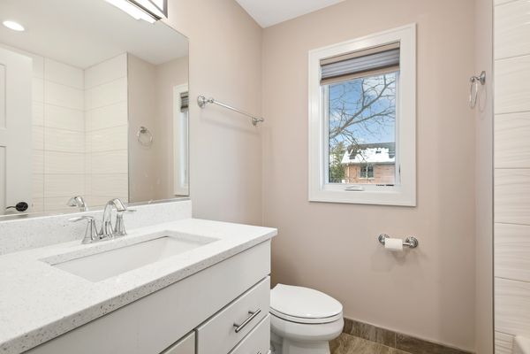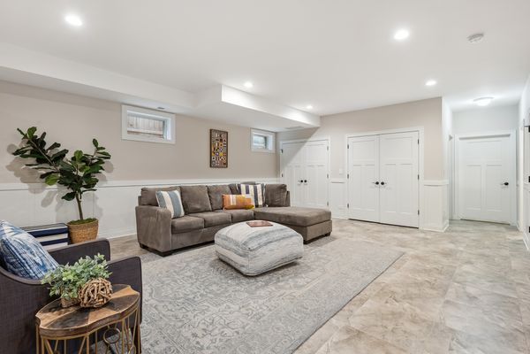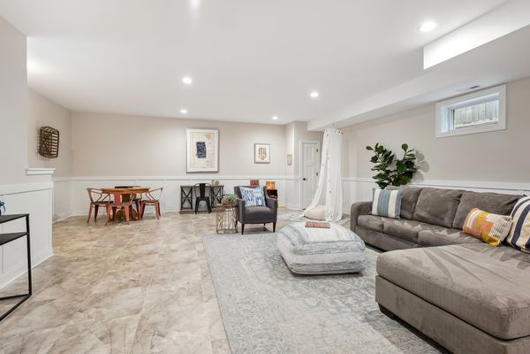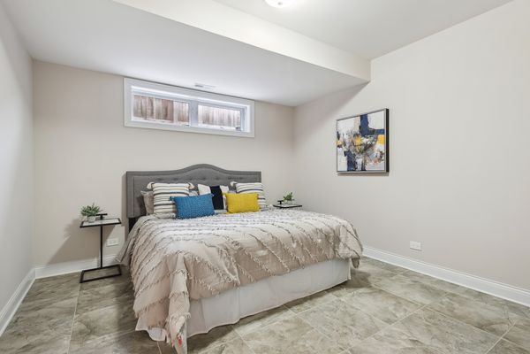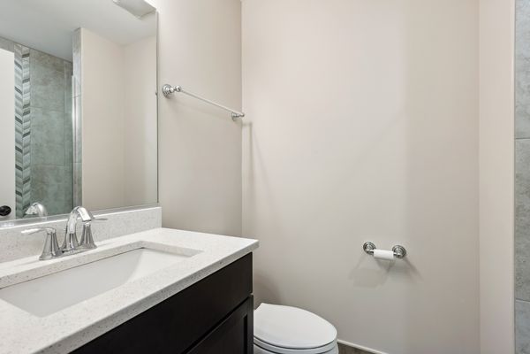7301 N Oleander Avenue
Chicago, IL
60631
About this home
Don't miss out on this incredible opportunity to own this gorgeous home in the heart of Edison Park! Settled on a oversized corner lot, this recently built home boasts modern luxury and convenience in every detail. With 4 bedrooms, 3.1 baths, and a 3-car garage, this property is designed with the space and finishes to live luxuriously and comfortably. As you step inside, the open floor plan creates a seamless flow, making it perfect for entertaining family and friends. The chef's kitchen is a culinary haven, featuring high-end Viking stainless steel appliances, custom cabinetry, quartz countertops with a breakfast bar. On top of this, it's an eat in kitchen so you can eat comfortably for more convenient meals. The living and dining area welcomes you with a gas fireplace, setting a cozy ambiance against the backdrop of 9-foot ceilings on both the first and lower levels. The lower level surprises with a expansive rec room, an additional bedroom/office/workout room, and a full bath. Exterior access leads to a mudroom and storage, providing both convenience and functionality. Upstairs, you'll find 4 spacious bedrooms, each with large closets and solid core doors. The master suite is a retreat in itself, offering a soaking tub, a double vanity sink, and a massive walk-in closet. The full-size 2nd-floor laundry hookup adds practicality to your daily routine. This home also comes equipped with a Ring Doorbell, a Nest thermostat, and a Wi-Fi-enabled garage door for added security and convenience. The property also features a fully insulated attic with pull-down stairs for even more storage. Enjoy the outdoors on the Trex no-maintenance deck, or relax on the limestone and concrete front porch. The location is unbeatable as you are within walking distance to the Metra, schools, Edison Parks finest restaurants and shopping, and a plethora of parks. A wonderful home!
