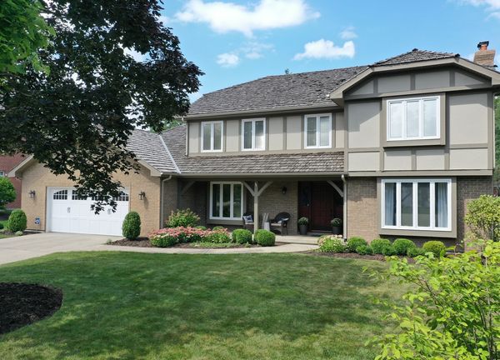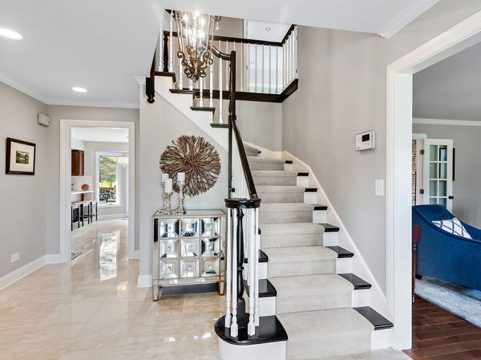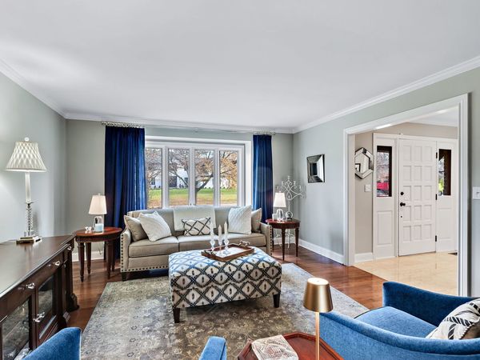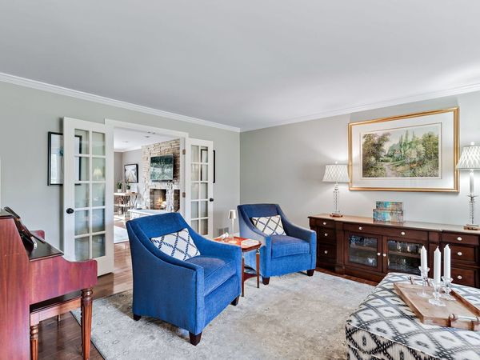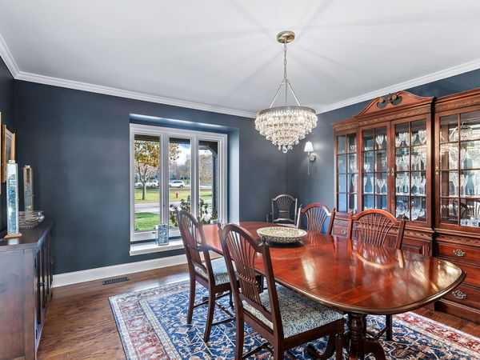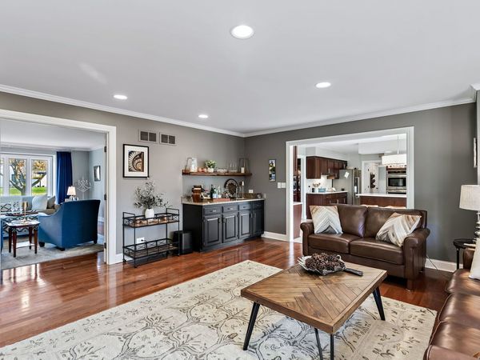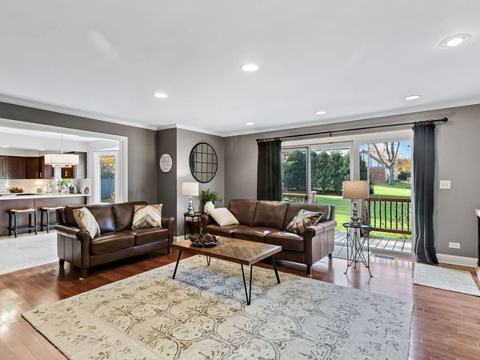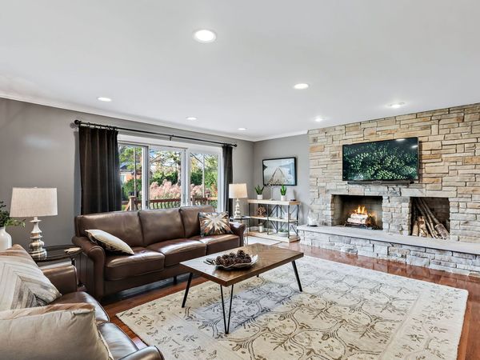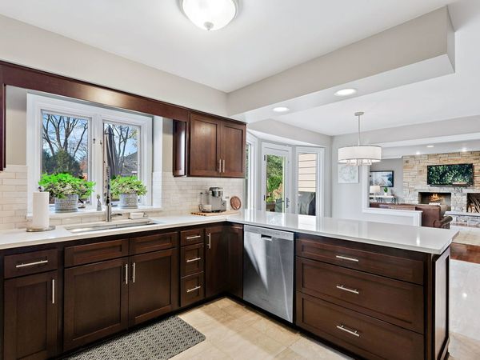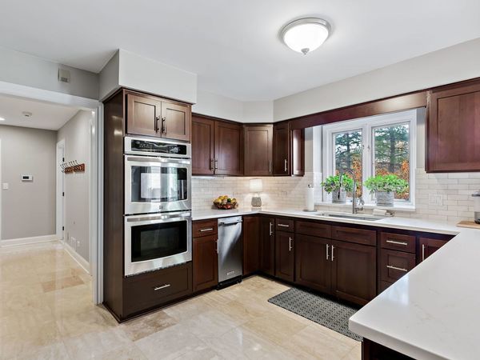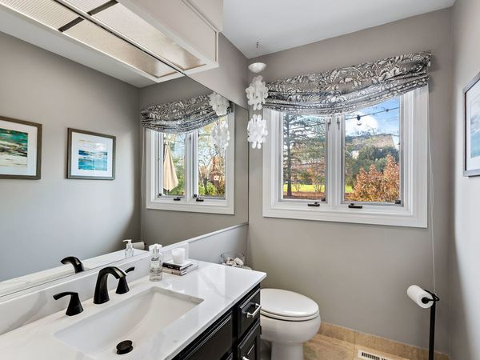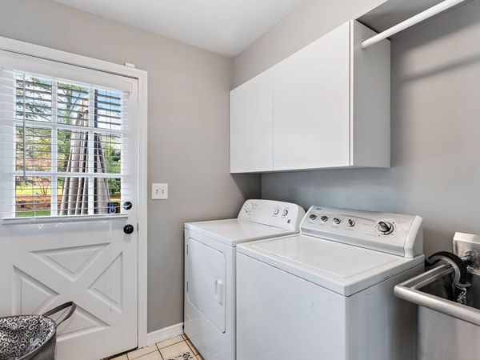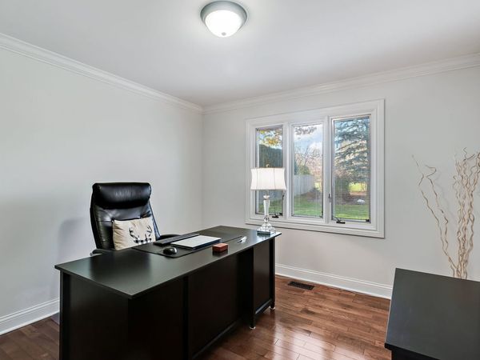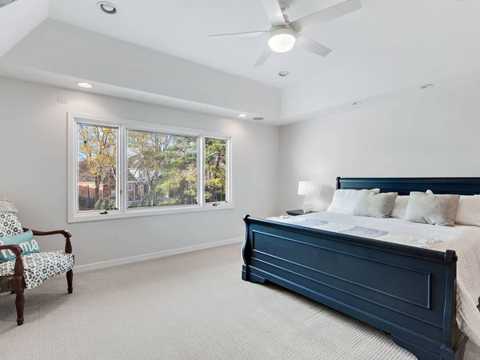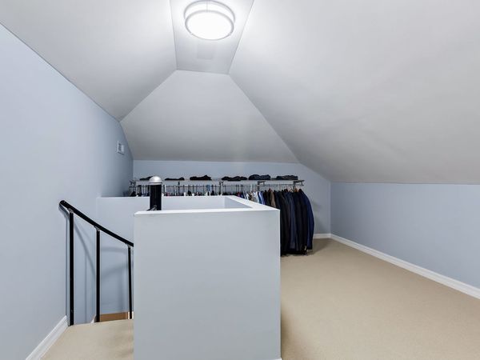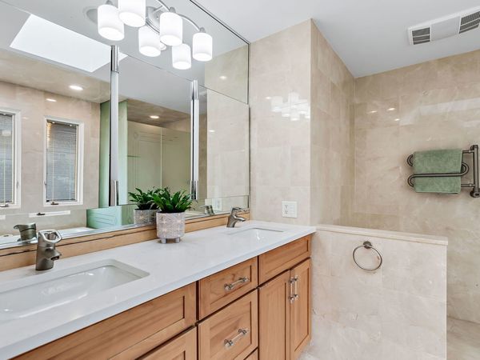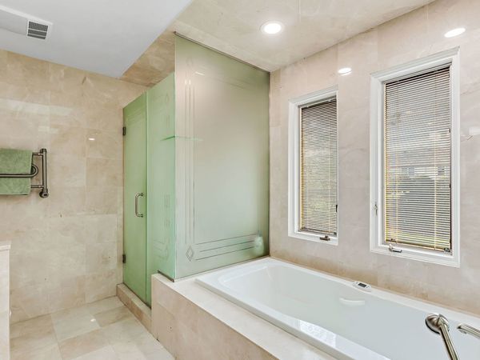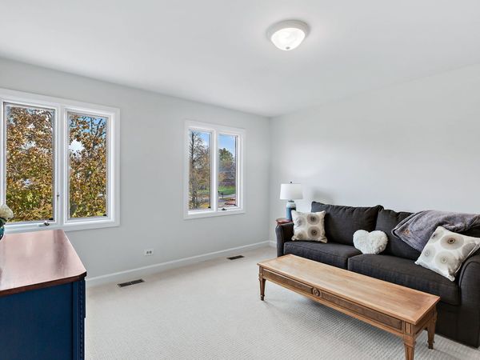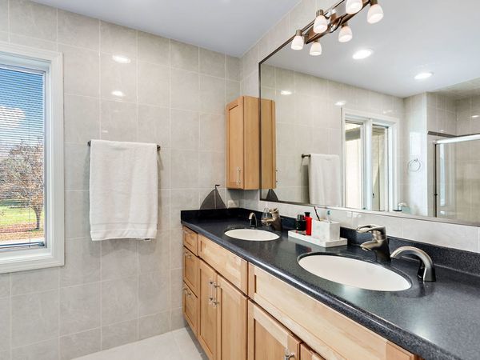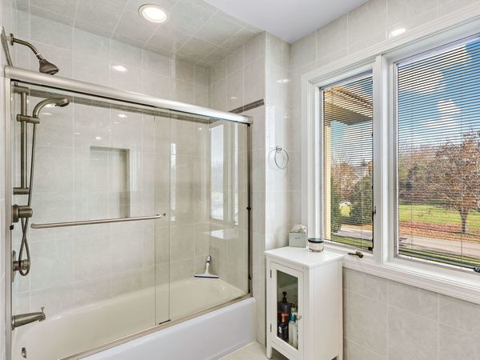730 Valley Road
Lake Forest, IL
60045
About this home
Elegant living in the Ponds. Discover a lifestyle of comfort, luxury, and elegance in this meticulously renovated 5-bedroom, 3.5-bathroom jewel nestled in the coveted Ponds neighborhood. Boasting a harmonious blend of traditional architecture and modern enhancements, this brick and cedar 2-story home is the epitome of refined living. The main level introduces a versatile bedroom or office, offering a quiet retreat or productive workspace, neatly tucked away for privacy. Bask in the ambience of sun-drenched rooms, thanks to an open floor plan designed with your utmost comfort in mind. (Updated in 2023): Prepare culinary delights in the newly revamped kitchen, adorned with pristine quartz countertops, a state-of-the-art Thermador range, and freshly cleaned, honed, and regrouted flooring that gleams with a like-new luster. Relish in the luxurious updates of the primary suite, accentuated by sumptuous new carpeting, a fresh coat of paint, and a sleek quartz countertop that adds a touch of modern elegance. Descend into the spacious basement where entertainment and leisure converge. Featuring a full bath, secondary kitchen, and a theater arrangement, every element is crafted for your entertainment and comfort. 2023: New roof, gutters and down spouts guarantees structural integrity, while the exterior and interior of the garage boast fresh paint for a modern aesthetic touch, new quartz countertop in powder room and new carpeting upstairs in all bedrooms and new basement ceiling tiles. 2022: Enjoy the reliability of newly installed hot water tanks and a state-of-the-art air conditioning system, ensuring optimal comfort in every season. 2016: Rest easy with the installation of a new furnace, backed by a warranty valid through 2025 for added peace of mind. Step outside to a fabulous backyard sanctuary, where nature and architecture exist in perfect harmony. This space is designed for moments of relaxation, garden soirees, and alfresco dining, offering an outdoor haven of unparalleled tranquility. Situated in a neighborhood renowned for its serene ponds, lush green spaces, and inviting walking trails, this home offers not just a place to live, but a lifestyle of leisure, comfort, and community. Proximity to top-rated schools, shopping centers, and dining establishments ensures convenience is always within reach. Experience a home where every detail is a testament to luxury and care. Your dream lifestyle begins at this Ponds beauty - a residence of distinction and grace. Make the move to a home that moves you, where every corner, every detail, exudes sophistication and quality.
