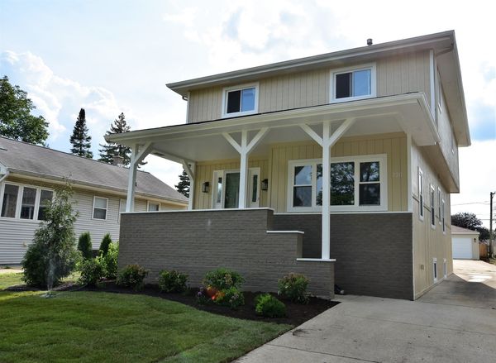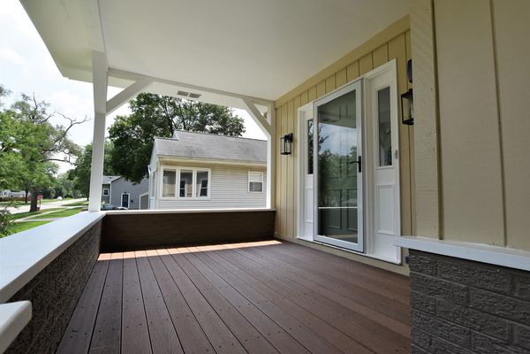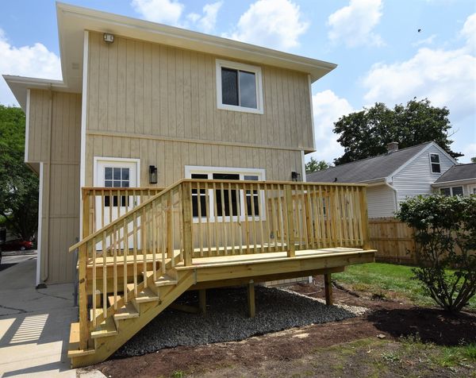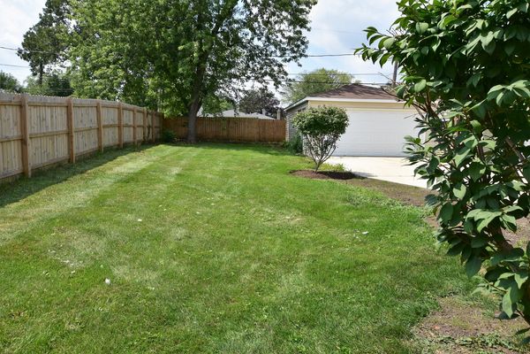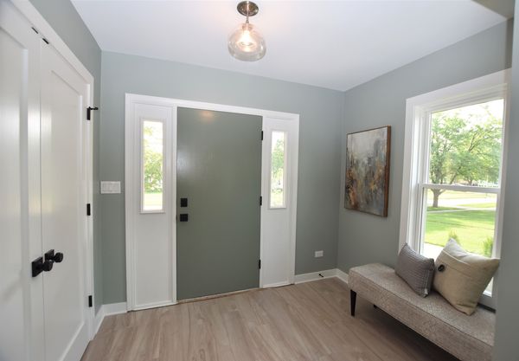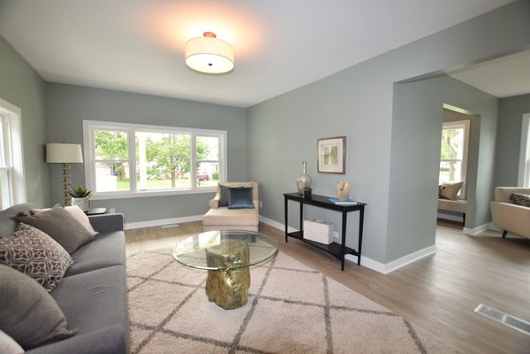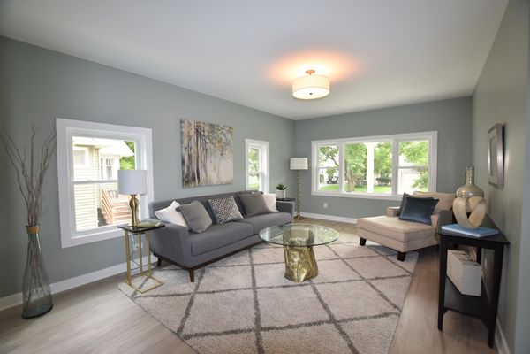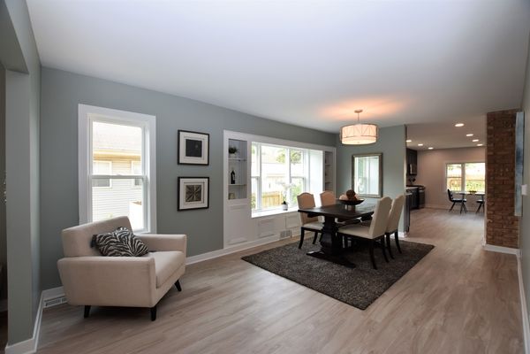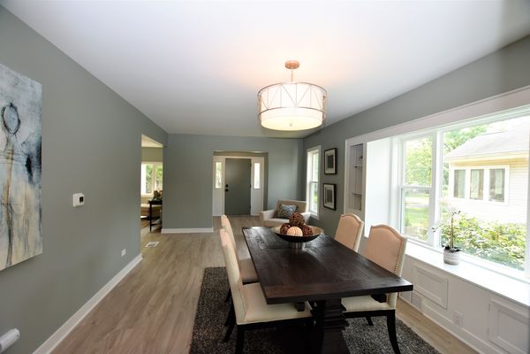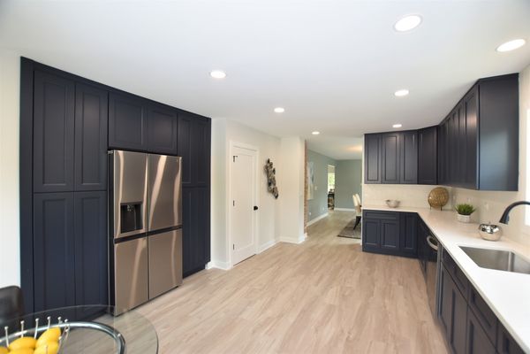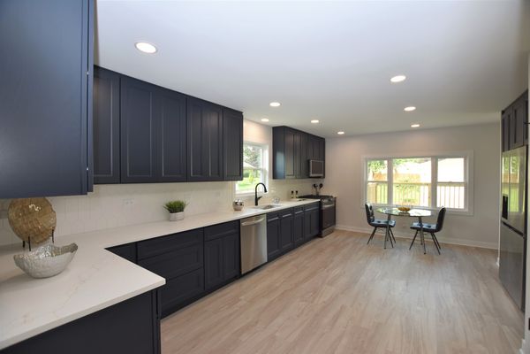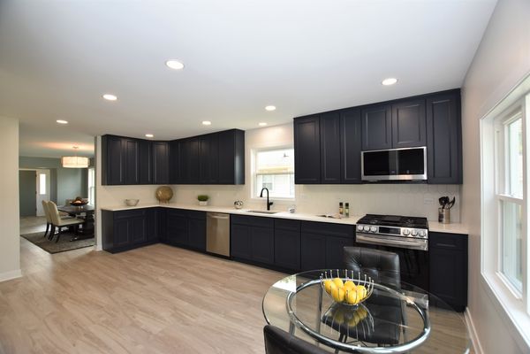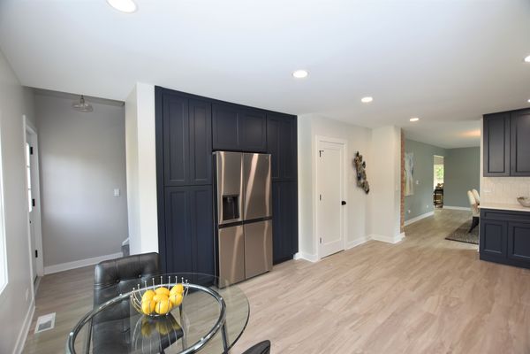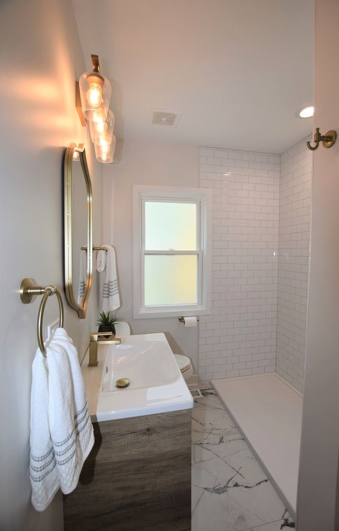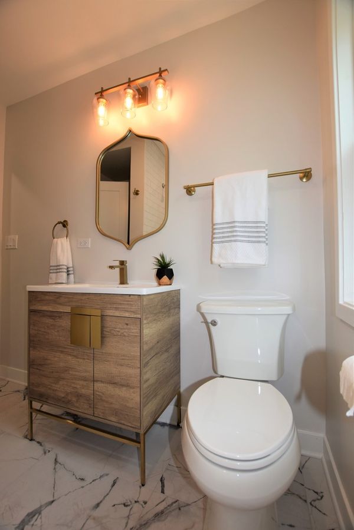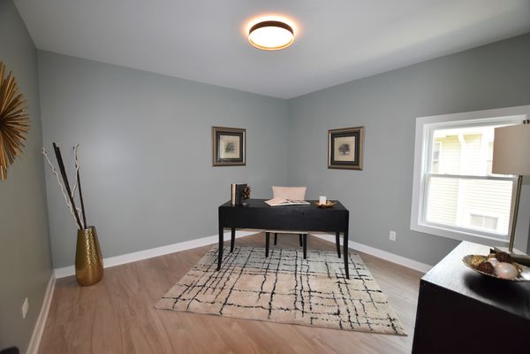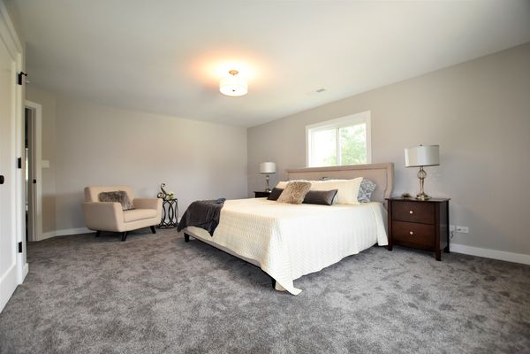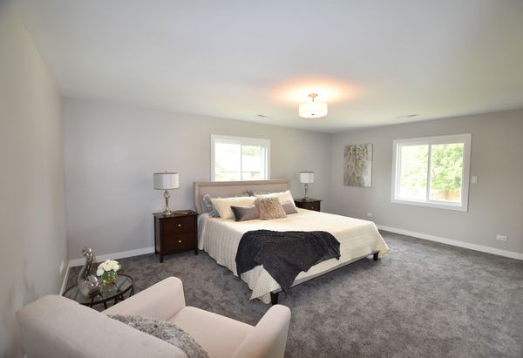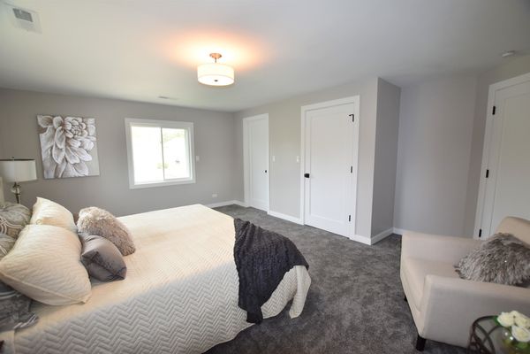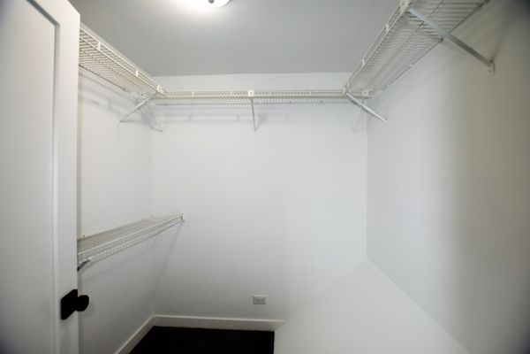730 S Yale Avenue
Villa Park, IL
60181
About this home
This spacious 5-bedroom home is totally turn-key and is sure to impress! It has been expertly updated throughout and is spectacular! It is located on a beautiful street in south Villa Park and offers great curb appeal. The open front porch is perfect for enjoying a warm summer evening! There is a large front foyer with a good size coat closet. The living room is nice size and has a large front window. The huge formal dining room leads into an enormous, stunning new kitchen you will absolutely LOVE! It has more cabinet space than you can fill, LG stainless steel appliances, beautiful Quartz counters, backsplash and a large window overlooking the large back yard. The back door leads to a brand-new deck. The first-floor bedroom/office is conveniently located near the brand-new full bath with large shower. There is beautiful new luxury vinyl flooring throughout most of the 1st floor. Upstairs you will find a huge master bedroom with two closets and three other nice size bedrooms with good closet space. There is a huge storage closet and a large, beautifully updated full bath with double sinks and a bathtub. The 2nd floor has brand new neutral carpeting. The basement offers even more space - there is a family room, office, new half bath as well as a nice size laundry/furnace/storage room. The 1st and 2nd floor windows are brand-new. There are new white doors and trim and the entire home has been freshly painted. Zoned HVAC system. Brand new front sod and landscaping adds to the curb appeal! There is a concrete driveway and two-car garage. Most everything has been done! This is a wonderful house to make your new HOME!
