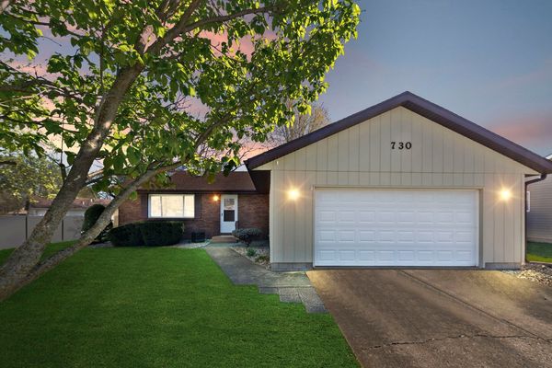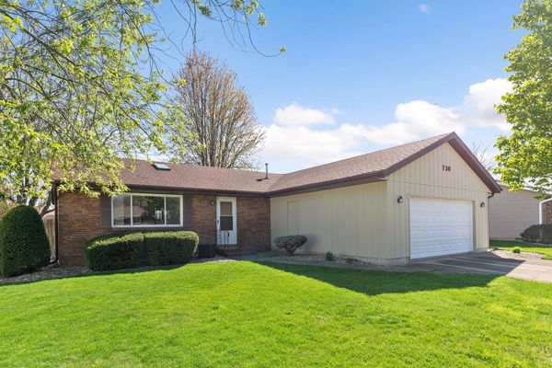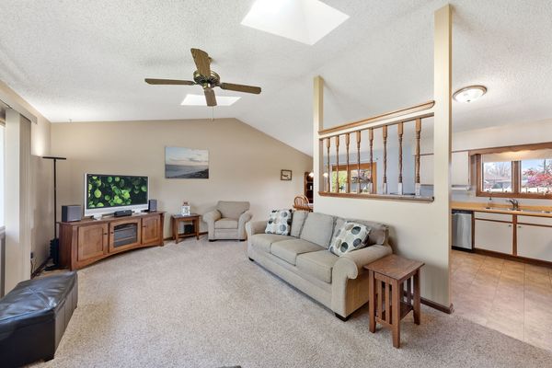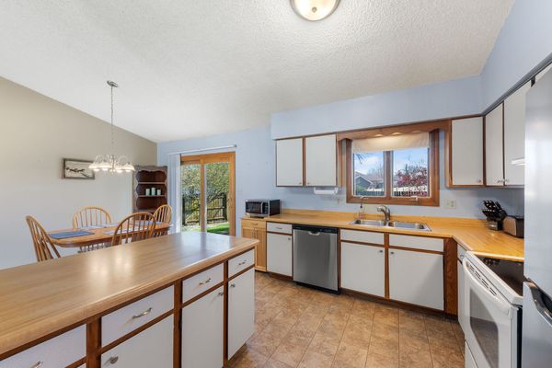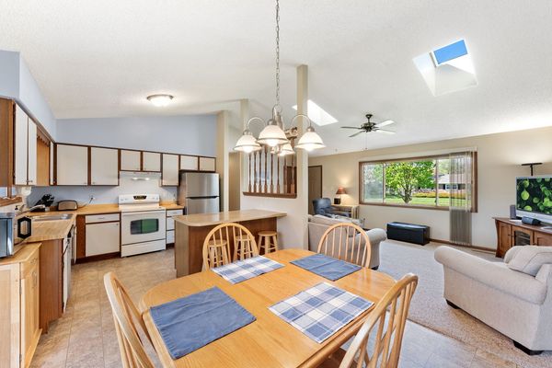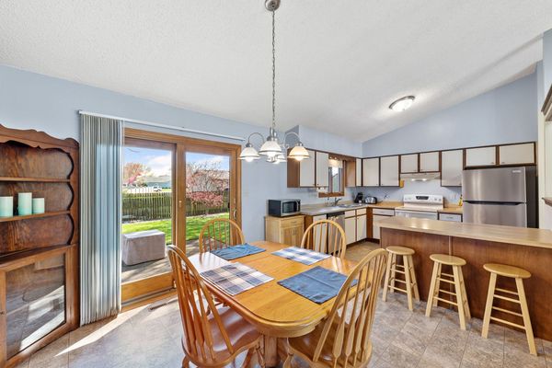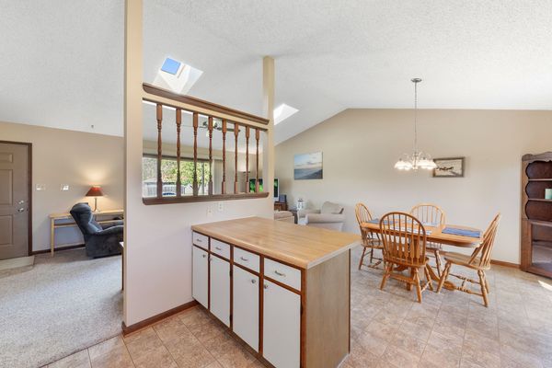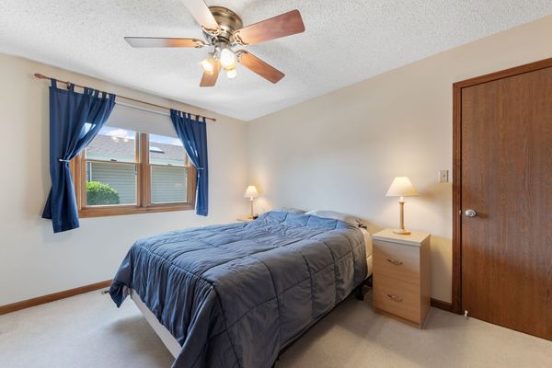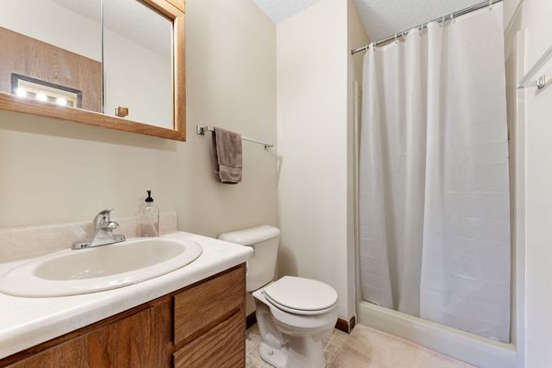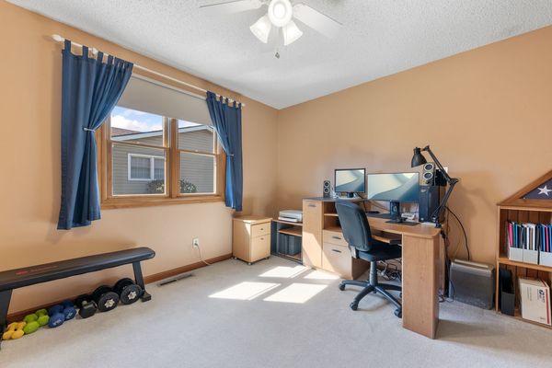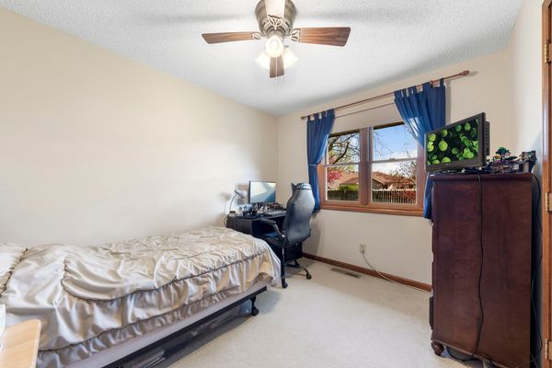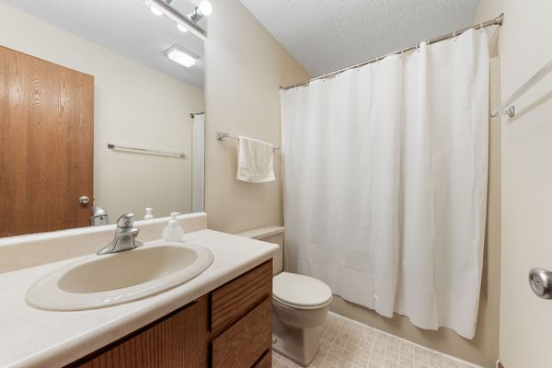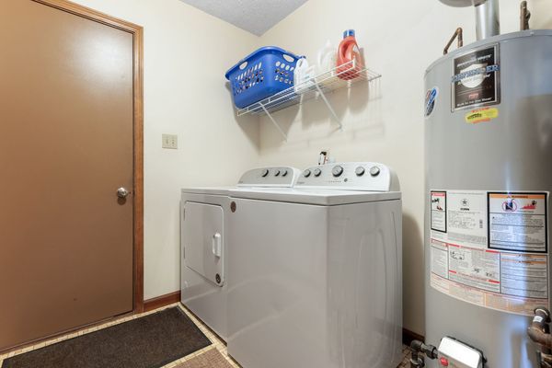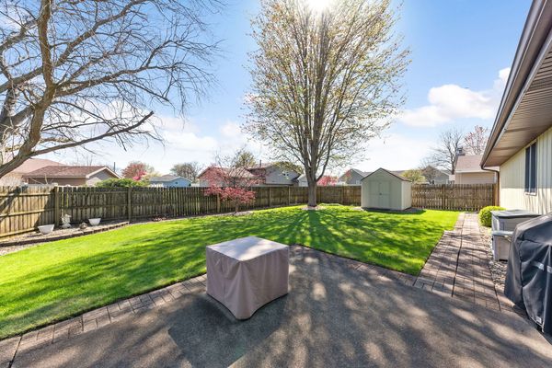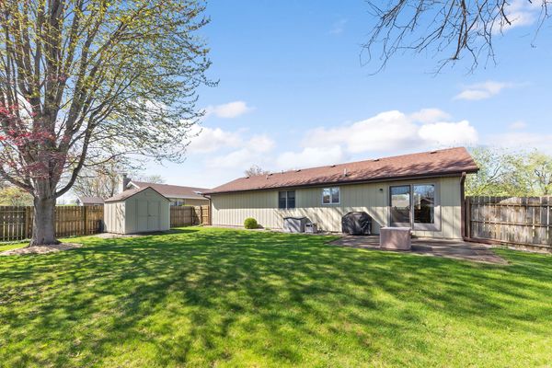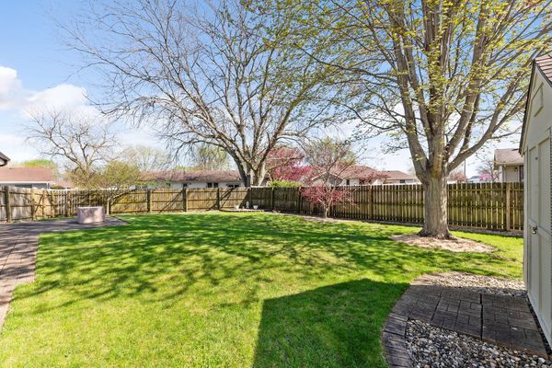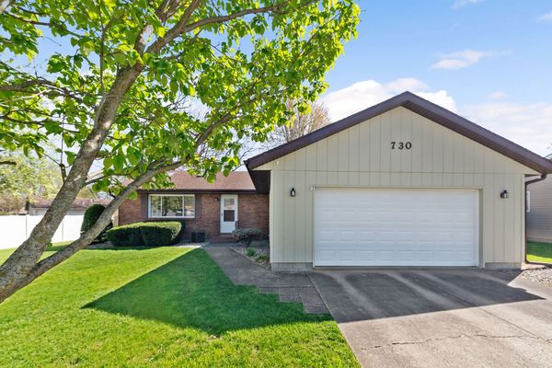730 Richmond Drive
Bourbonnais, IL
60914
About this home
Walking up to this modest size RANCH HOME will impress you with the attention to detail. Walking through the front door you'll notice the FEELING OF SPACE with the cathedral ceiling and the OPEN FLOOR PLAN with the kitchen, dining area and living room. The large eat in kitchen has a dining area plus an informal BREAKFAST BAR for breakfast, or lunch on weekends. Also, there is plenty of LIGHT STREAMING IN even with the LARGE FRONT WINDOWS, sliding door in the kitchen leading to the patio and the PAIR OF SKYLIGHTS in the living room! Down the hall are the bedrooms and bathrooms. The MASTER BEDROOM and bathroom are at the end of the hall and in the back of the home for extra PRIVACY & PEACE. Back in the kitchen, you can use the SLIDING DOOR to go onto the PATIO and enjoy the beautiful spring and summer days. Play bags in the SPACIOUS BACK YARD with friends or family. The kids and/or your pets can stay in your yard since it is FENCED in with a couple GATES. Some UPDATES you'll appreciate are the recent ROOF FROM 2014, furnace and central air from 2012 and water heater from 2014. One of the things you'll notice is the DEAD END STREET the house is located on yet you have ACCESS TO EVERYTHING from schools to restaurants to stores and other shopping nearby! Some of the places located NEARBY are RESTAURANTS such as JIMMY JO'S BBQ, Flight 102 Wine Bar, Koi's Asian Bistro, BRICKSTONE BREWERY and Restaurant, Nancy's Pizza, CANDY AND CAKE and more. SHOPPING and services like Girard Ace Hardware, MUNICPAL BANK, Connect Roasters, Dr. Roth's Mobile Vet Service, Exploration Station Children's Museum, ANDAUL JEWELERS and more. OLIVET UNIVERSITY, Bradley/Bourbonnais Community High School, BUGC and Kankakee Community College (KCC) for your EDUCATIONAL NEEDS! Recreational opportunities like STRICKLER PLANETERIUM, Adventure Commons, Hero City, Dynamo Soccer, Bradley-Bourbonnais Youth Softball League, PERRY FARM, Kankakee River State Park and more! Jump on I-57 exit 315 for an hour drive to Chicago or 1 1/2 hours to CHAMPAIGN! The CENTRAL LOCATION is just a short distance from Rt 45, Rt 102 to the State Park, Olivet, Perry Farm and the upcoming Bourbonnais' Community Campus! Seller is OFFERING 1 year AHS brand home warranty. Seller would like to have CLOSING on Monday, JULY 8th in the AM. Seller's moving truck will be there on that day. START PACKIN'!
