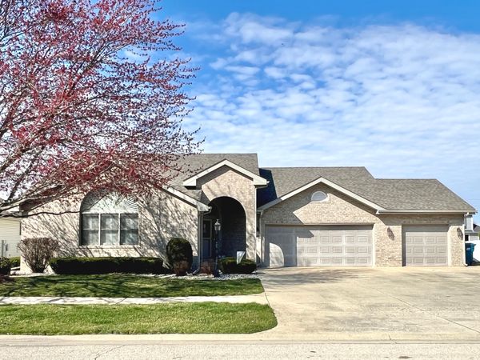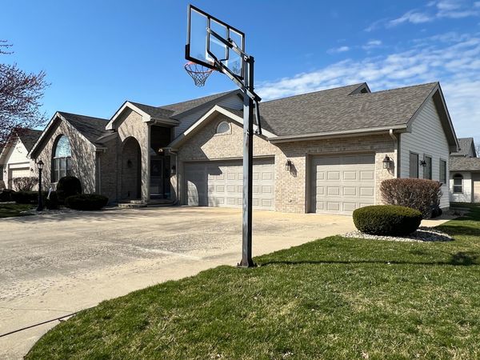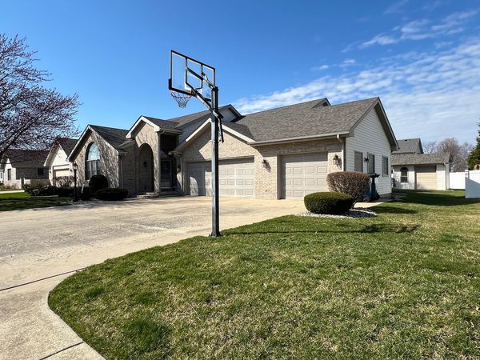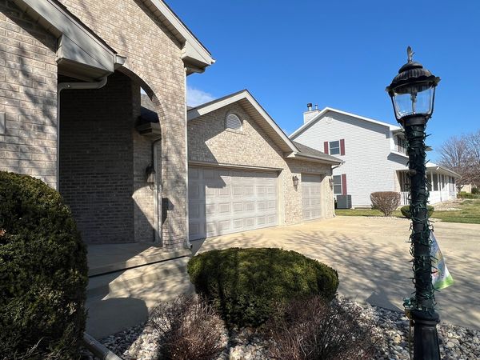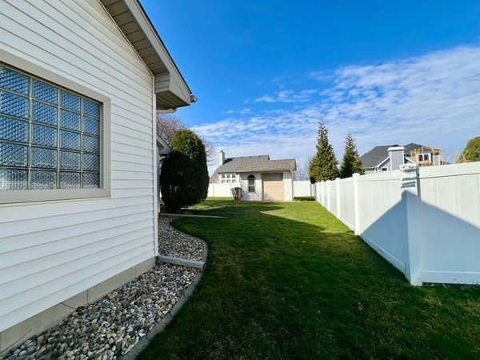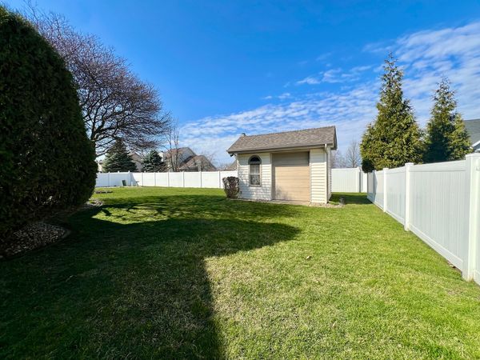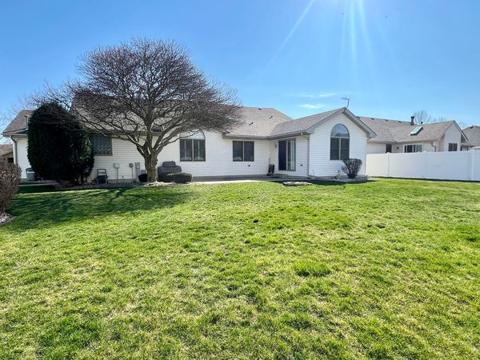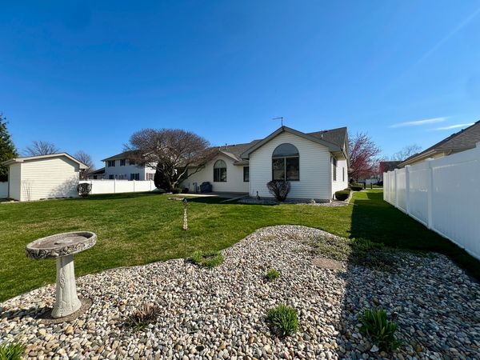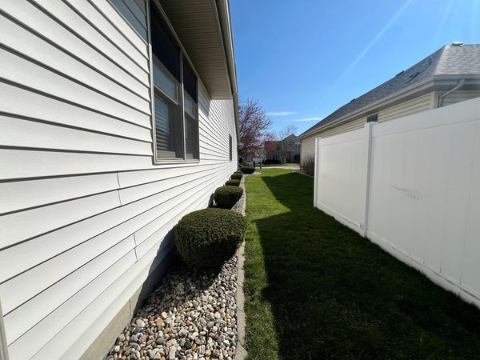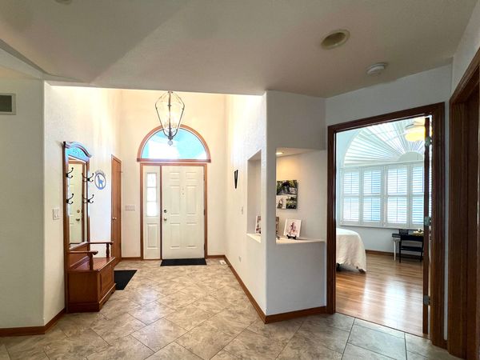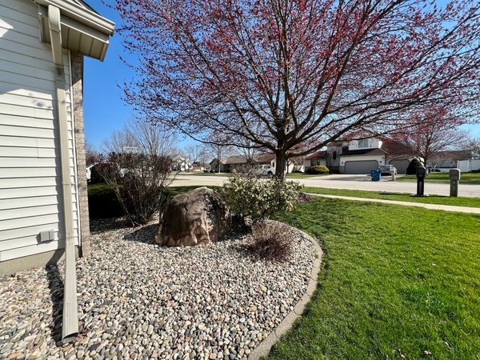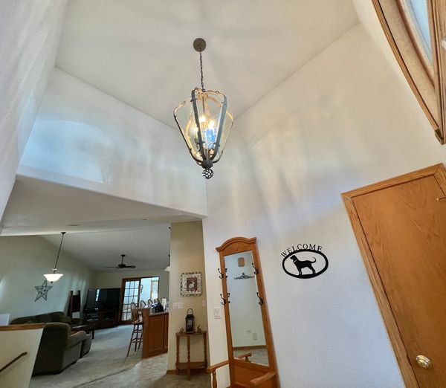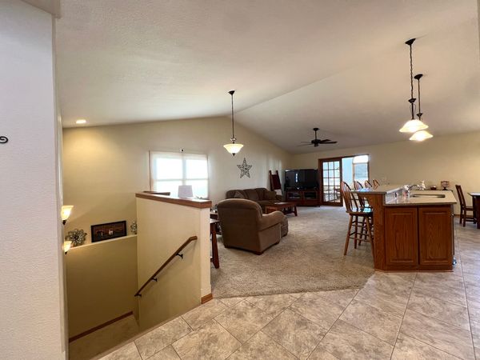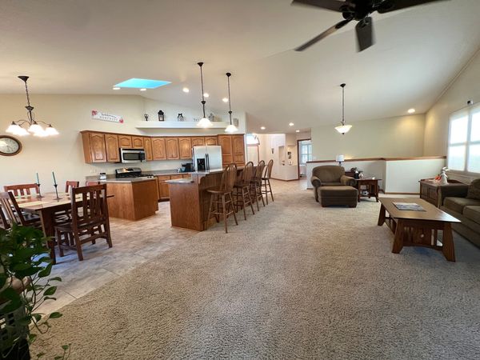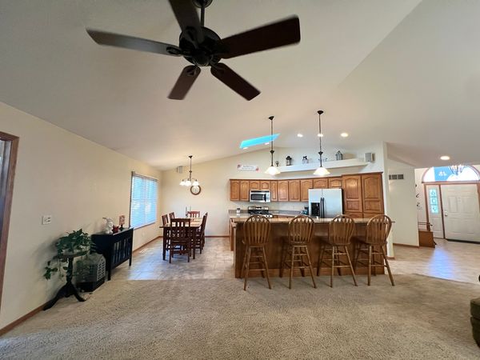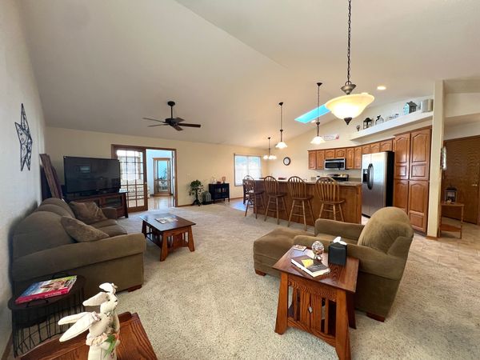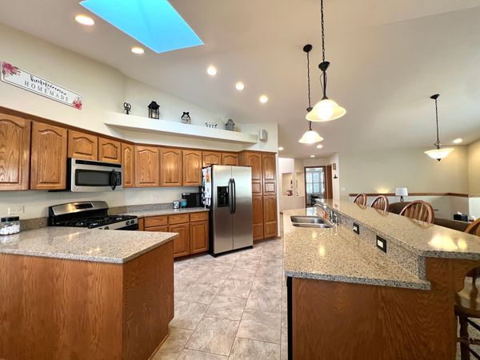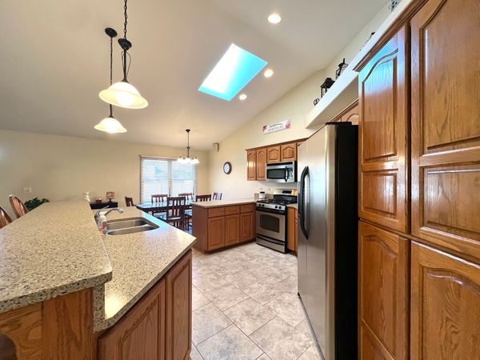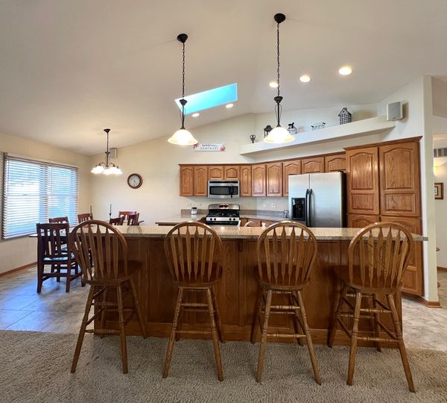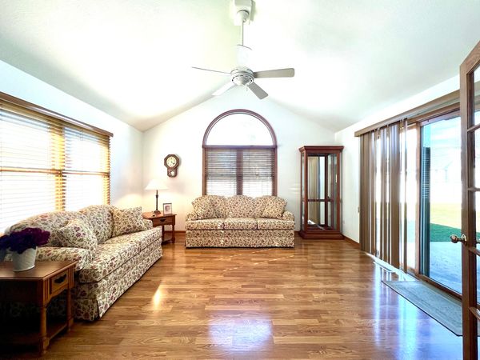730 Revere Street
Bourbonnais, IL
60914
About this home
3 BEDROOM BEAUTY! Meticulously maintained and uniquely designed floor plan. Step inside the foyer and be greeted by an open floor plan that seamlessly integrates the living, dining and kitchen areas under impressive vaulted ceilings. The kitchen, with all appliance, pantry closet, large breakfast bar and quartz countertops promise ample prep space and room to gather. Of the 3 bedrooms, the main bedroom, complete with an en-suite features a walk in closet, double sinks, jacuzzi tub, walk in shower and water closet. The second bedroom is also suite-like, giving a more independent space perfect for guests or in-laws living arrangements. Venture downstairs to the full finished basement featuring a huge family room with dry-bar and full bathroom. Additionally there is a 3rd bedroom, large utility room with storage and an additional room to be transformed to fit your needs, maybe an office, gym or toy room. One of the homes highlights is the 4-season room with sliding door leading to the back patio. The detailed care extends beyond the interior, shown by the lovely landscape and flawlessly maintained shrubs. Enjoy the lovely landscape, firepit and shed with overhead door. The yard is fenced on 3 sides offering the potential to easily fence the entire back yard for additional privacy. Practical features have not been overlooked, the home has a main floor laundry room, whole house fan, central VAC, plantation shutters, palladian windows, ceiling fans, rounded corners, fresh paint and more. Not to be overlooked is the three-car heated garage equipped with ample storage, workbench and 220 power. Roof and skylight new in 2023 while all other appliances have been annually maintained. Home is situated conveniently near parks, schools, local shopping and Rt 57. Call today to view your new forever home!
