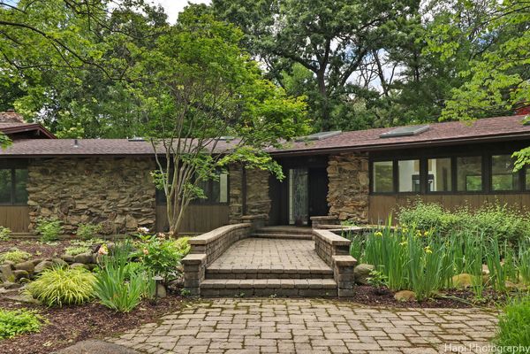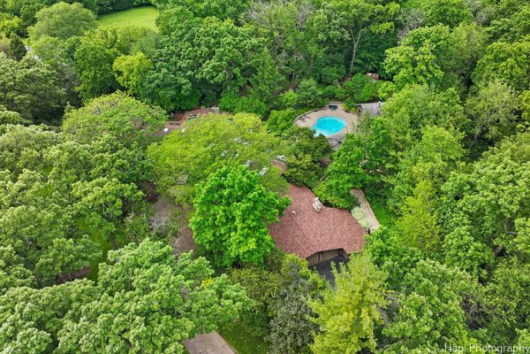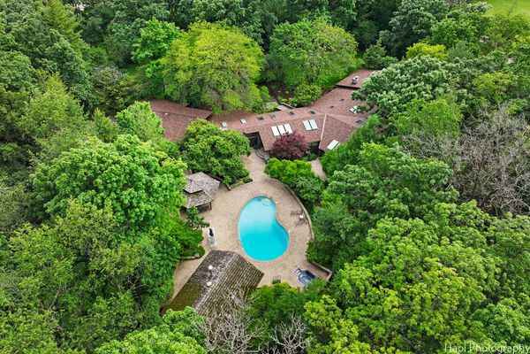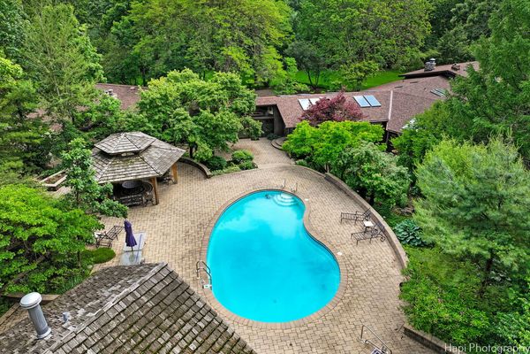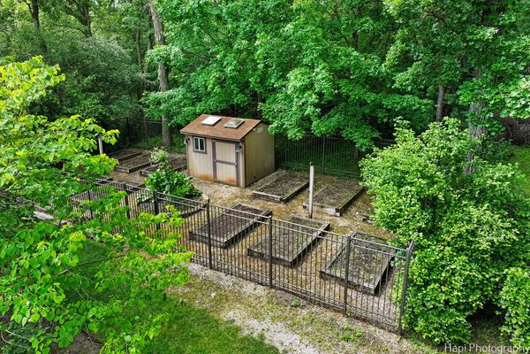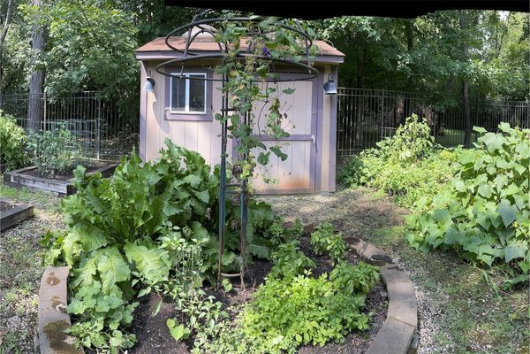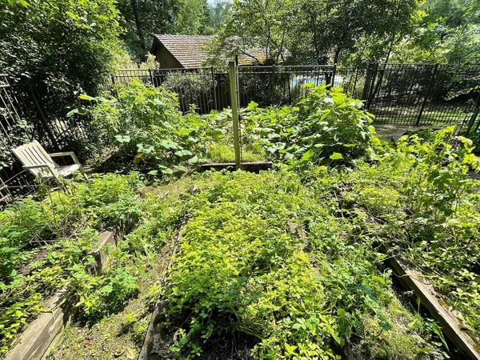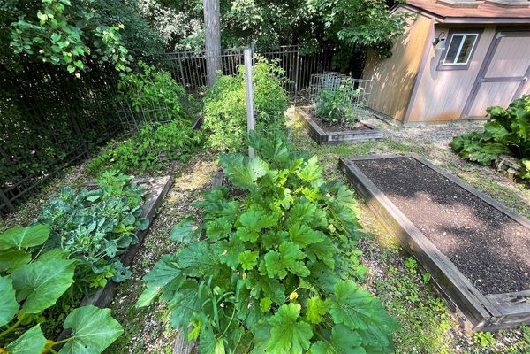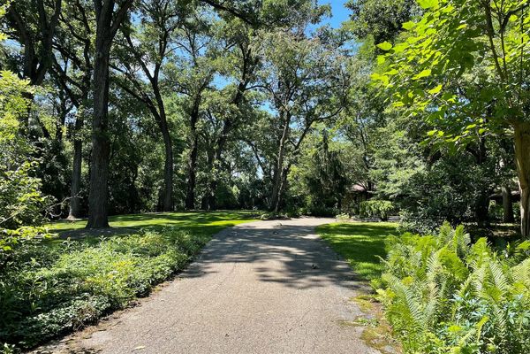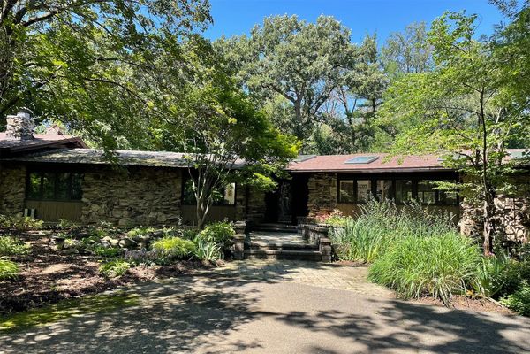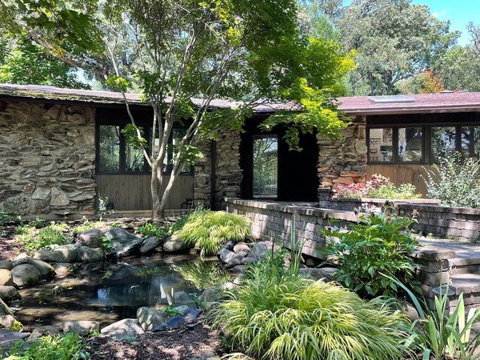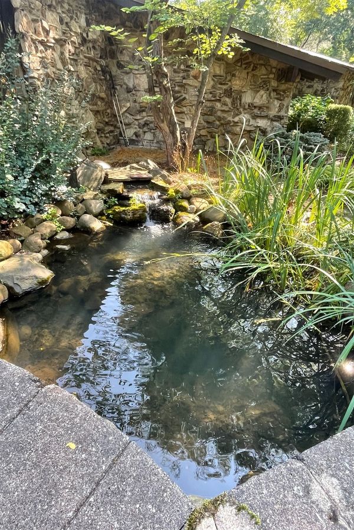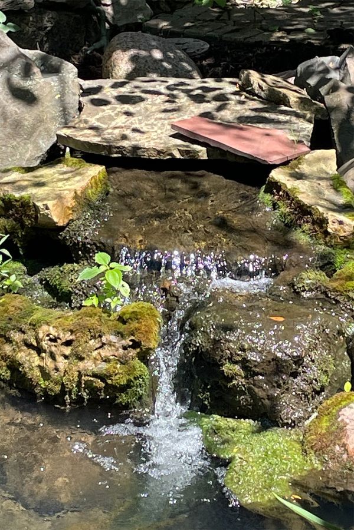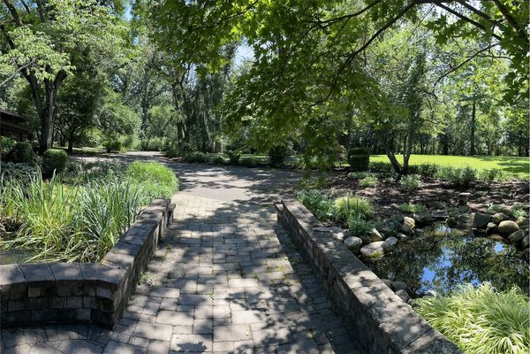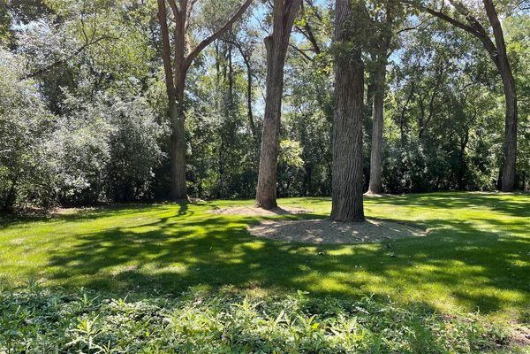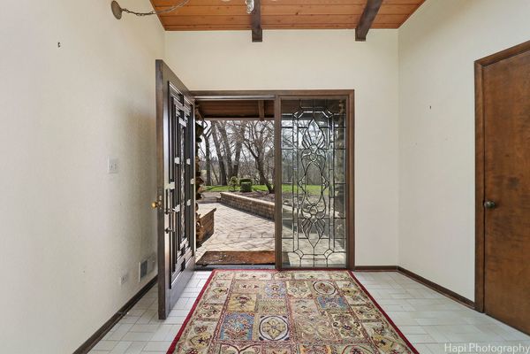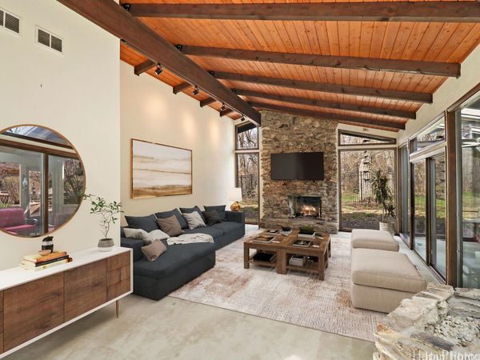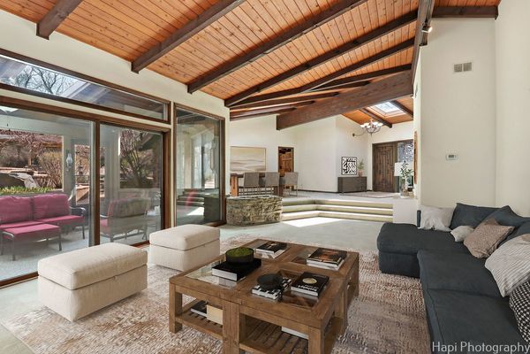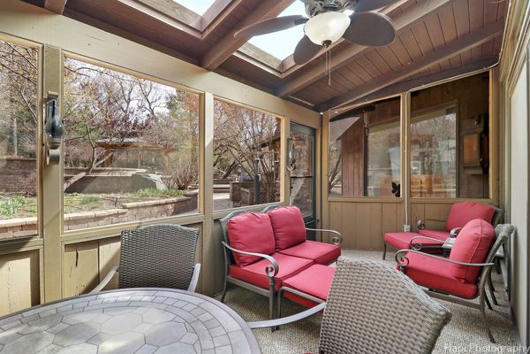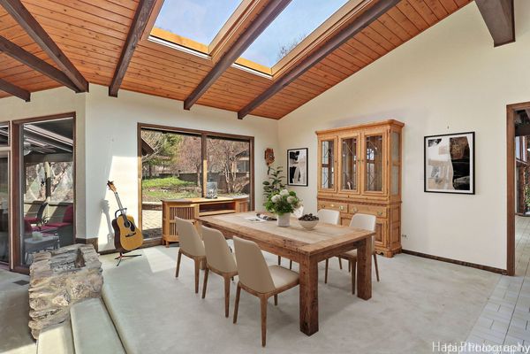730 Plum Tree Road
Barrington Hills, IL
60010
About this home
Sprawling Barrington Hills California Ranch home with 4 bedrooms, 5.1 bathrooms, with in-ground swimming pool, hot tub/spa, and sauna. This spacious home is situated on 4.96 acres surrounded by majestic mature trees, professional landscaping, and fenced/irrigated garden. See photos for aerial of the multiple raised garden beds, and shed. This is an organic gardener's delight! Separate outdoor front entrance to the east wing's spacious room that could be an in-law suite or rec room, with fireplace and sliding door exit to outdoor patio. Expansive primary suite with sitting area and bedroom separated by double sided fireplace. Huge walk-in closet and elegant bathroom flooded with natural light. Two more ensuite bedrooms; one with floor to ceiling oversized windows and access to an outdoor patio. 4th bedroom with separate entrance to the hallway full bath. Wonderful family room adjacent to the kitchen with a wall of windows, fireplace, wet bar, and sliding door to exterior patio and stairs up to the swimming pool area. Large kitchen with dining/hearth room. Separate area one step up from the Living Room next to the kitchen was used as a dining room. Lovely screened porch accessible from the living room. Pool House with kitchen, bathroom, sauna and pool equipment storage room. Perfect for summer pool parties! New roof 2022/23, skylights replaced in 2012, HVAC and water heater replaced in 2015. Bedroom and bathroom remodeled in 2019. Whole house generator added in 2019, whole house water filter added in2021, and constant pressure well pump added in 2010. School bus service to highly acclaimed District 220 Barrington schools. Barrington Hills horse riding trails. Great location with convenient access to restaurants, shopping, Metra train, and xpressways. This is one-level living at its very finest in prestigious Barrington Hills. Don't miss it!
