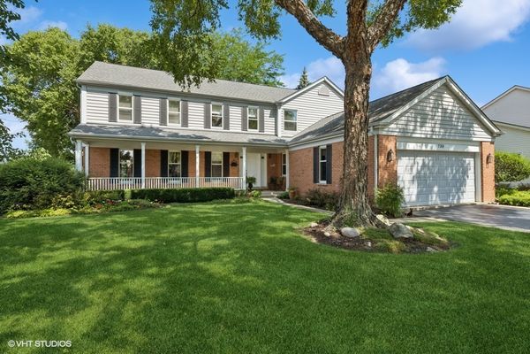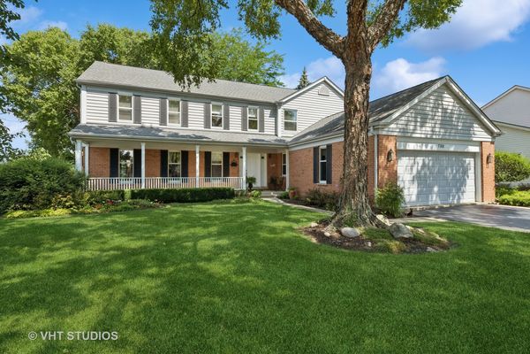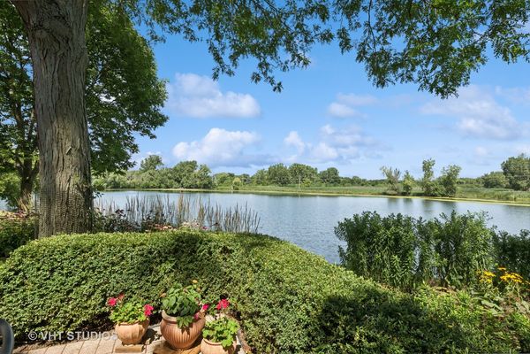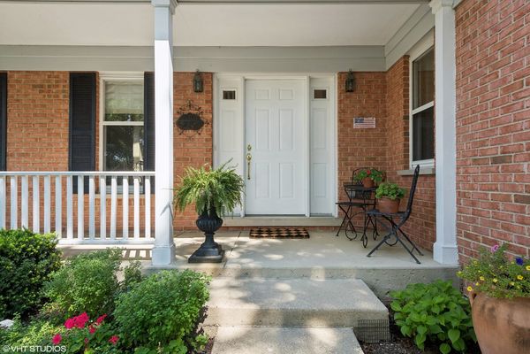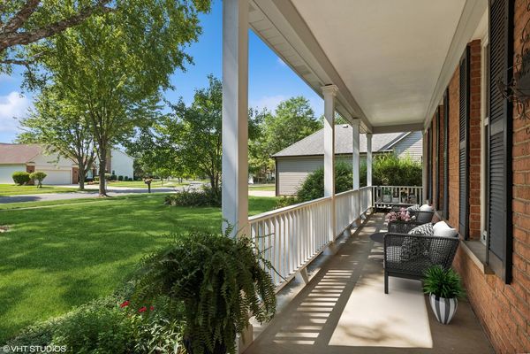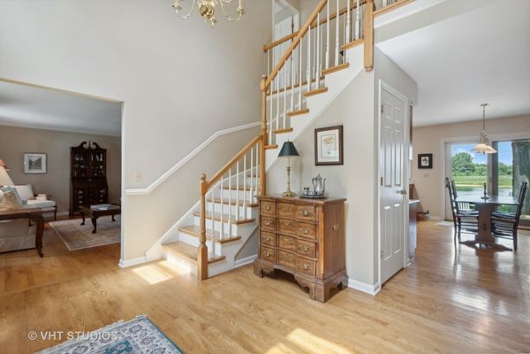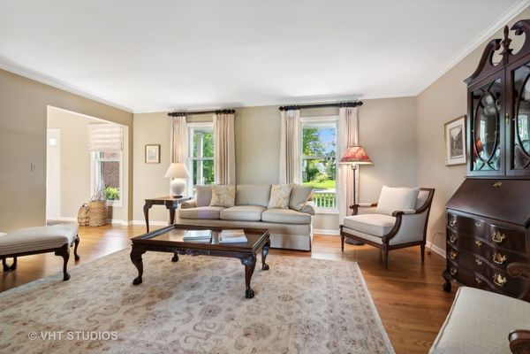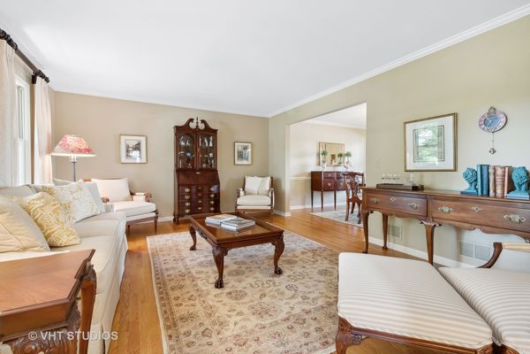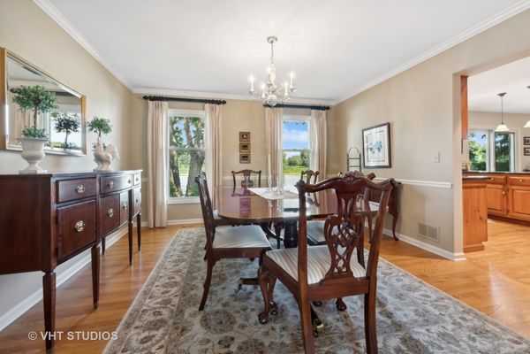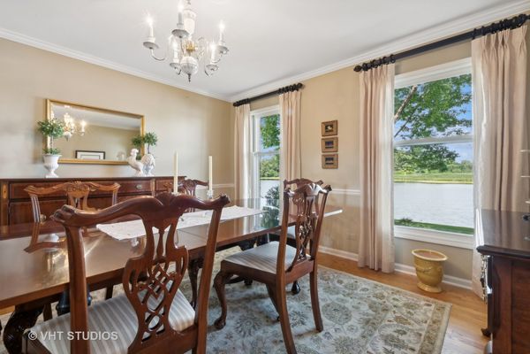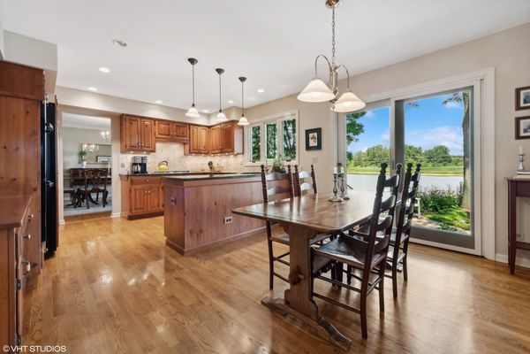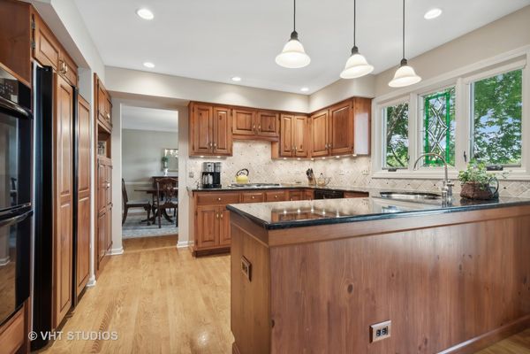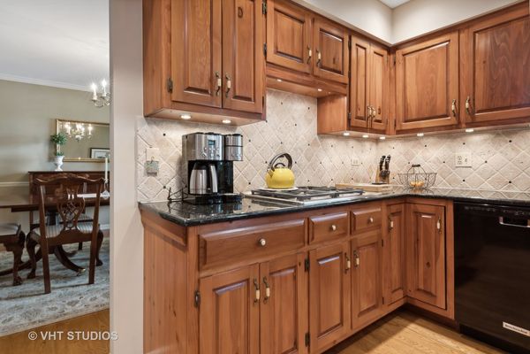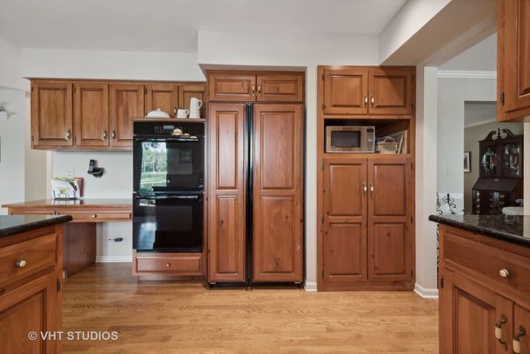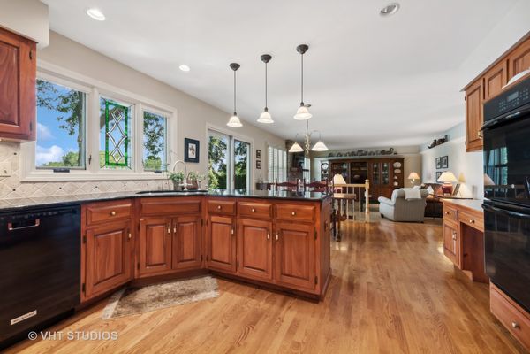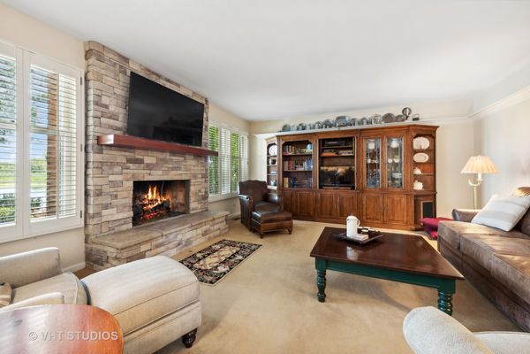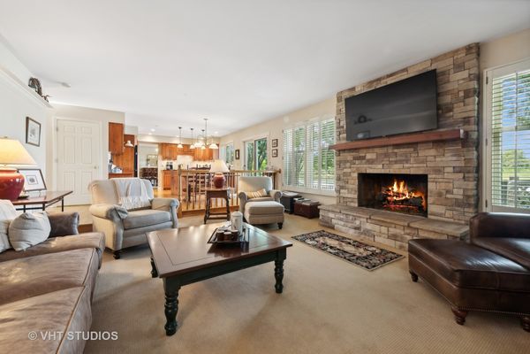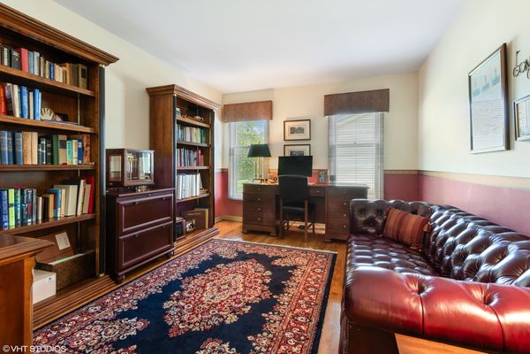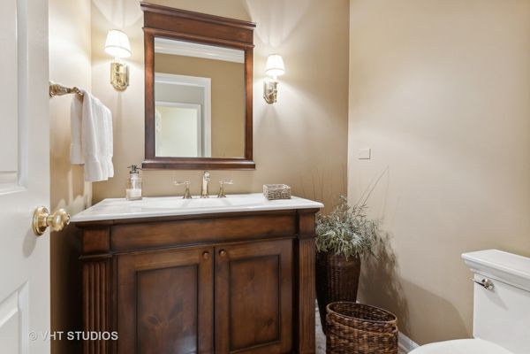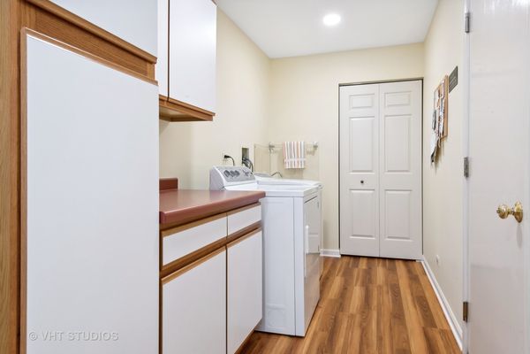730 N Victoria Drive
Palatine, IL
60074
About this home
A perfect blend of luxury, comfort and style are found in this beautiful waterfront home in desirable Heatherstone! You will be charmed by the inviting covered front porch perfect for those quiet morning coffees. A grand two-story entry welcomes you with captivating sightlines to the serene lake just beyond. The open floor plan features spacious, sun-drenched rooms and hardwood floors running seamlessly throughout most of the main level. The formal living and dining rooms provide an elegant space for entertaining, while the private main-floor office offers a quiet retreat for work or study. The heart of the home is the chef's kitchen with granite counters, quality appliances and abundant cabinet and counter space making meal prep a delight. Enjoy picturesque water views from the breakfast room or step outside to the paver patio for al fresco dining. The inviting family room with its stone fireplace and expansive windows creates a warm and welcoming space to unwind. Upstairs, the large primary suite is a true retreat with luxe ensuite bath with soaking tub, walk-in closet with custom organizers and dressing area. Three spacious secondary bedrooms and a hall bath with double sinks offer plenty of space for family and guests. The finished lower level is sure to be a hit with all ages with large rec room, wet bar, wine closet and ample storage space. The rear yard is a tranquil oasis offering a peaceful backdrop to everyday life where you can relax on the patio and take in captivating lake views. Enjoy fishing or non-motorized boating on the 17-acre lake or and a 7-mile bicycle/walking path is just beyond. Ideally located near parks, top-rated school, shopping, dining and transportation corridors, this home is a rare find in a prime location.
