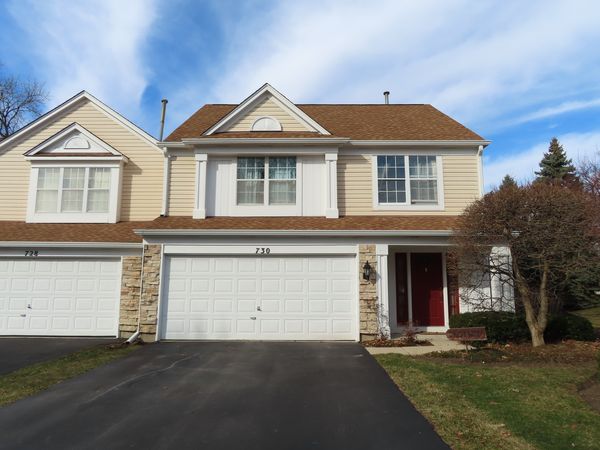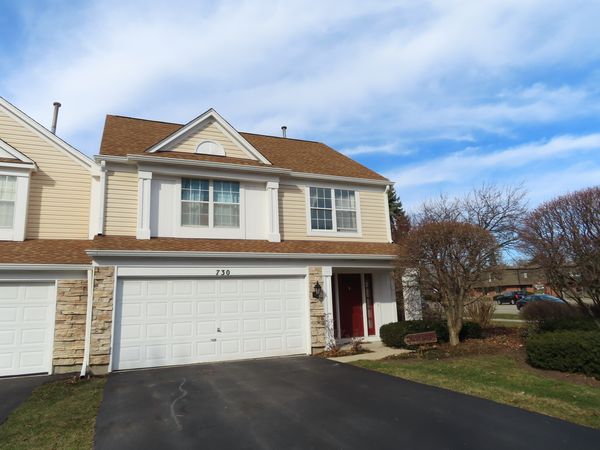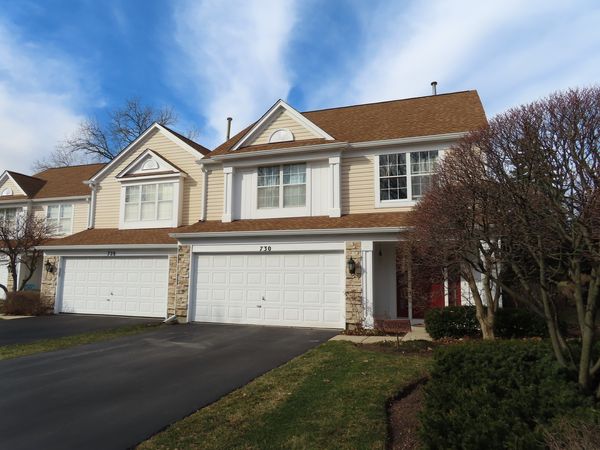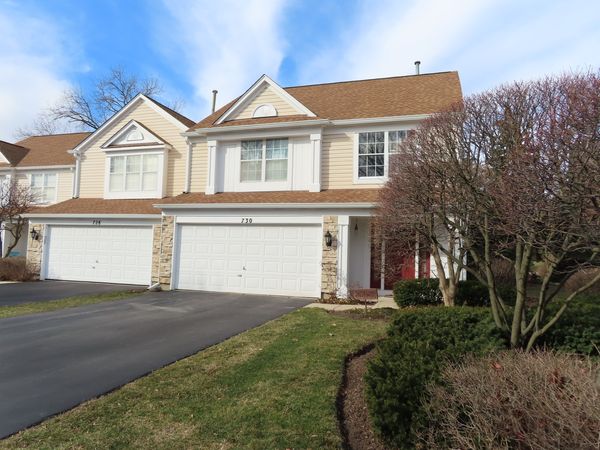730 N Charter Hall Drive
Palatine, IL
60067
About this home
Welcome to this charming 3-bedroom, 2.1-bathroom townhouse located in the heart of Palatine, Illinois! Nestled in a convenient location, this end unit offers both comfort and accessibility for modern living. As you approach the townhouse, you'll immediately notice its inviting exterior, boasting a contemporary design that complements the surrounding landscape. The end unit position provides additional privacy and ample natural light, making it an ideal sanctuary for you and your family.Outside, the townhouse boasts a private patio area, perfect for enjoying your morning coffee or hosting summer barbecues with friends and family. The well-maintained grounds provide a serene backdrop for outdoor activities and relaxation. Conveniently located, this townhouse is just moments away from a wealth of amenities, including shopping centers, transportation options, restaurants, and schools. Whether you're running errands or exploring the local dining scene, everything you need is right at your fingertips. ***Occupied property, inspections not available - sold as-is. No for sale sign. Contact with occupants is prohibited. Listing agent makes no representations. Listing agent and seller have not been inside property. Number of rooms, bedrooms, bathrooms, dimensions, mechanicals, etc. is estimated/approximate*** This property is now active in an online auction dot com. All offers must be submitted through the property's listing page on auction dot com website. The sale will be subject to a 5% buyer's premium pursuant to the Auction Terms and Conditions (minimums may apply). All auction bids will be processed subject to seller approval. DO NOT CONTACT LISTING AGENT FOR INTERIOR ACCESS OR EXTRA INFORMATION.



