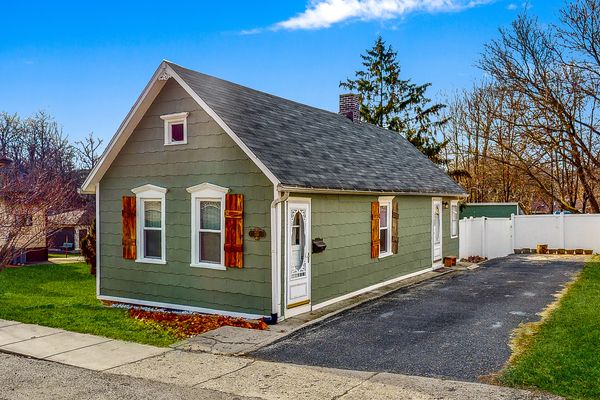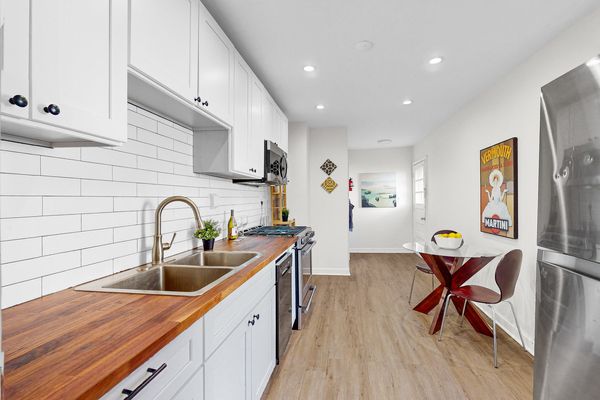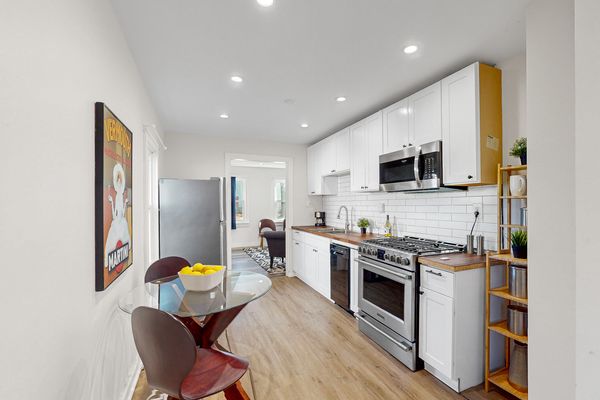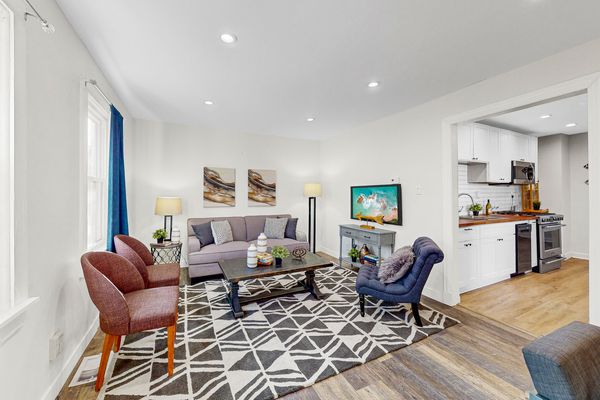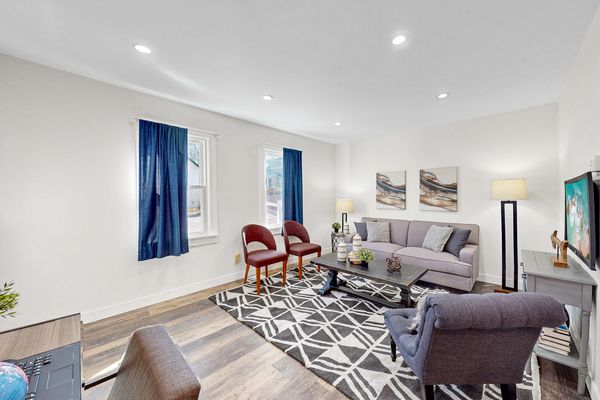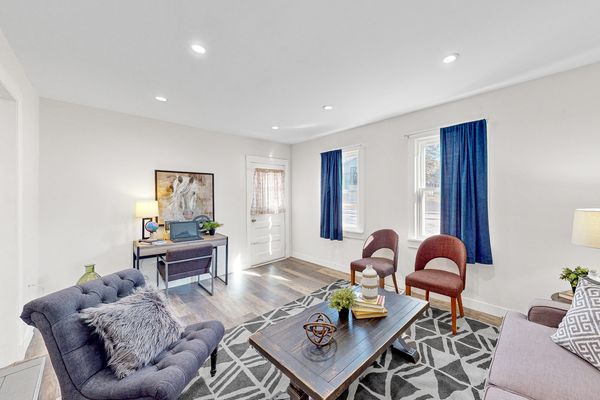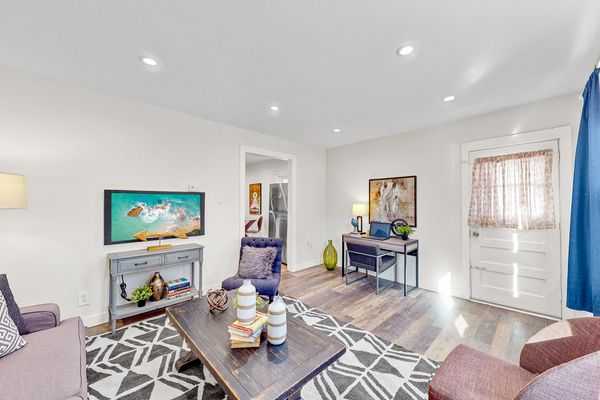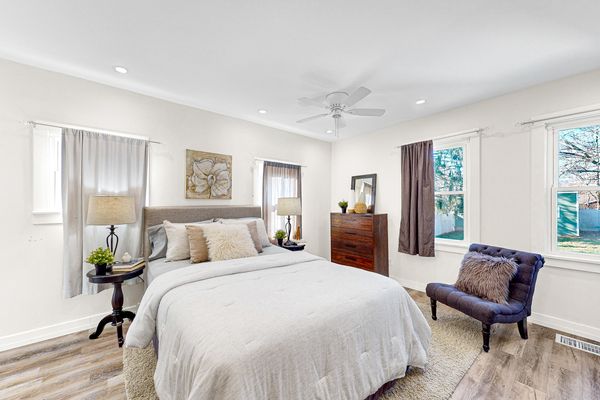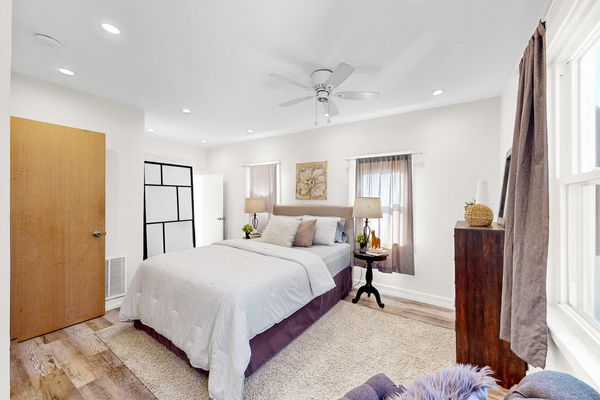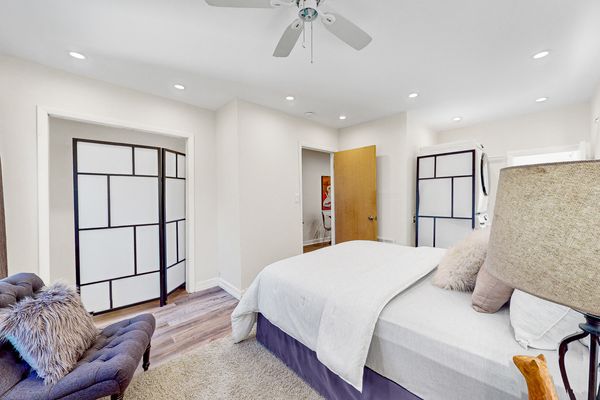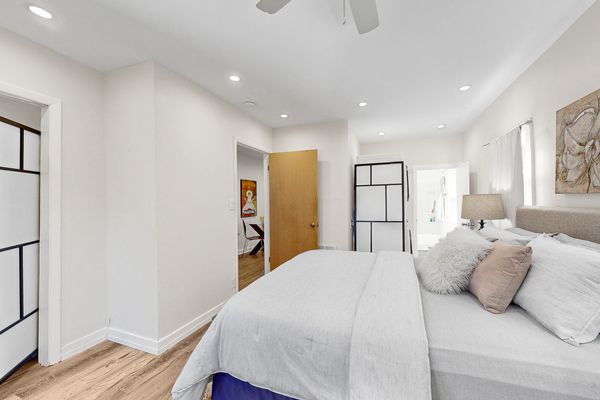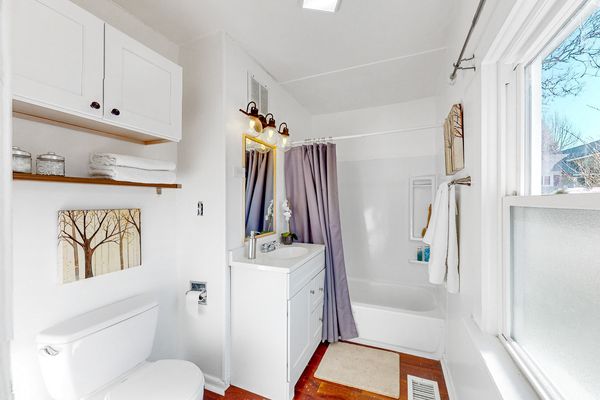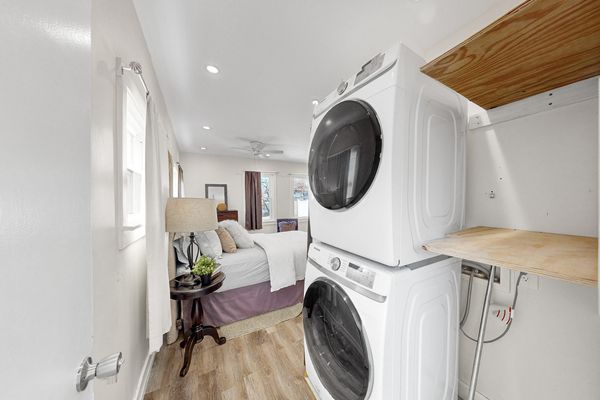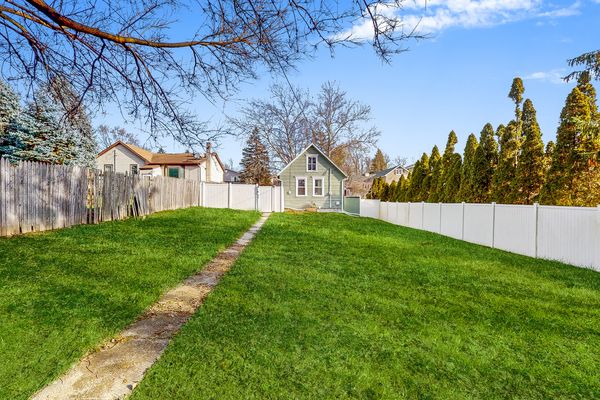730 Ledochowski Street
Lemont, IL
60439
About this home
ADORABLY REMODELED RANCH HOME IN LEMONT! Own this totally renovated home for much less than renting! Great starter home at a price point that is rarely available in this location. Premium location just blocks away from downtown. EXTRA DEEP FENCED-IN YARD w/alley access, HUGE storage garage, and the possibility to build your own 2-3 car garage. Give your pet a big yard to run around in! NO HOA! Park your truck, trailer or RV! PROFESSIONALLY INTERIOR DESIGNED! Professional re-design includes the Kitchen with NEW WHITE CABINETS, BUTCHER BLOCK COUNTERTOPS and TREND CURRENT BACKSPLASH! REMODELED BATHROOM including NEW tub and fixtures. BRAND NEW WINDOWS (2023)! NEW H20 (2023)! UPDATED exterior siding and exterior paint on Home and Shed (2022). NEWER wood laminate flooring in Kitchen, Living Room, Bedroom and Bathroom (2021). Newer Roof (2021). Newer A/C and Furnace! Freshly painted in today's HGTV style colors! Upstairs Loft/attic area can be finished to create a whole second level. Wonderful street consisting of newer construction and other recently rehabbed homes. Minutes to shopping, dining, Metra, expressway access and Blue Ribbon award winning, LEMONT HIGH SCHOOL!
