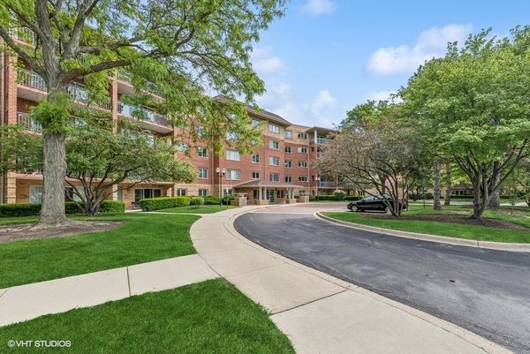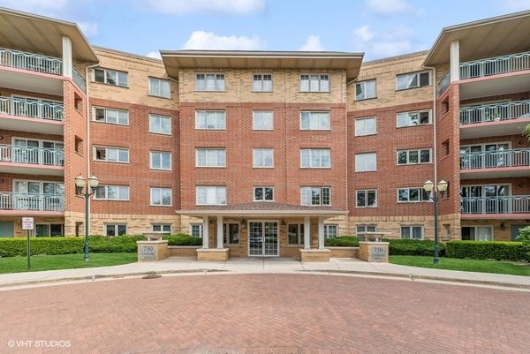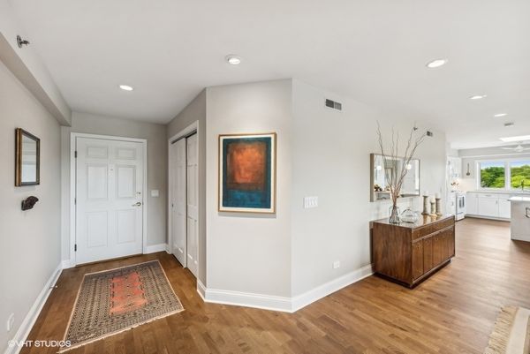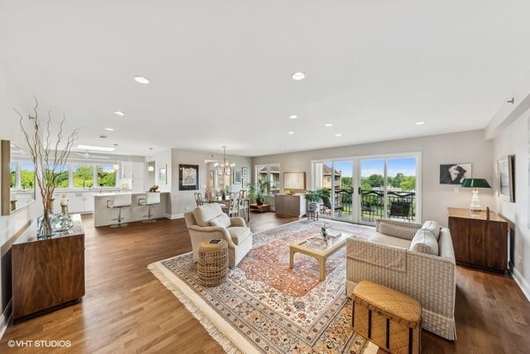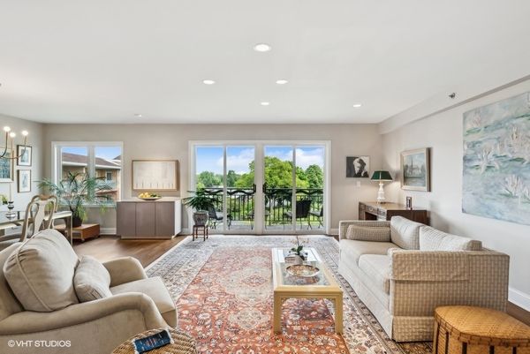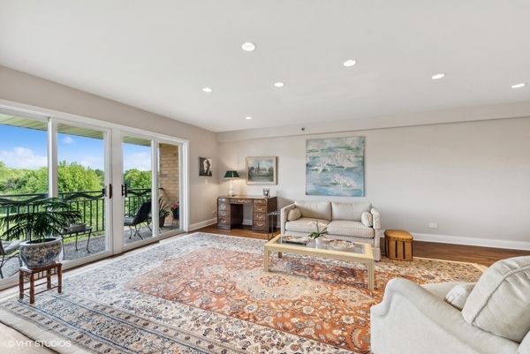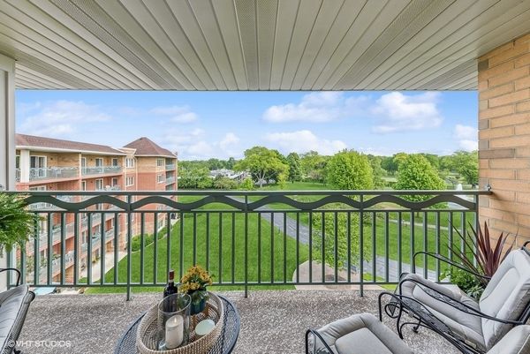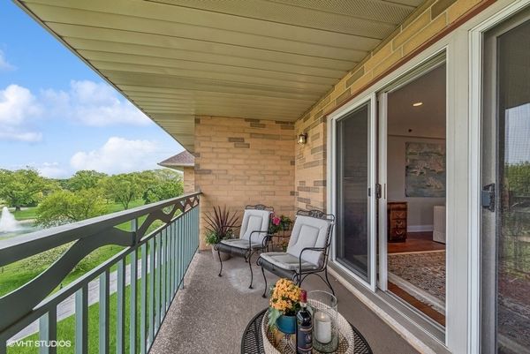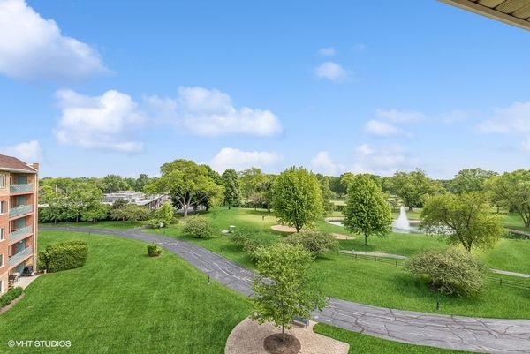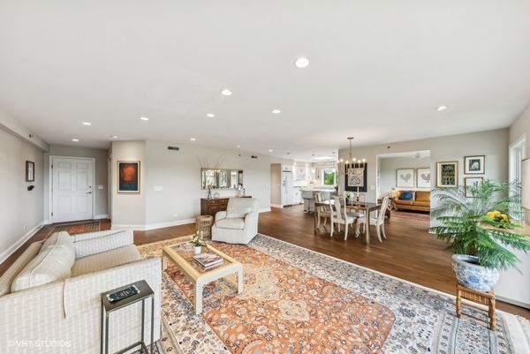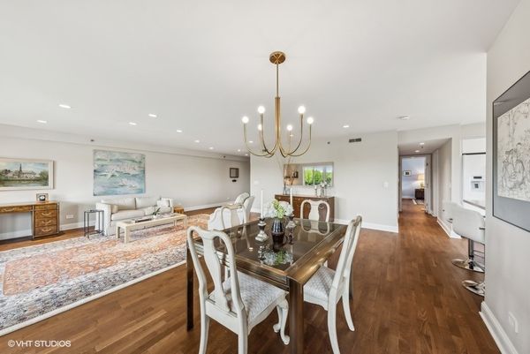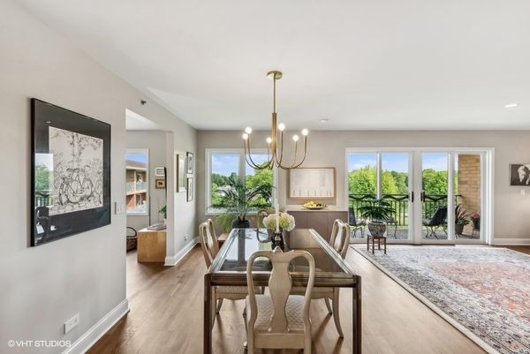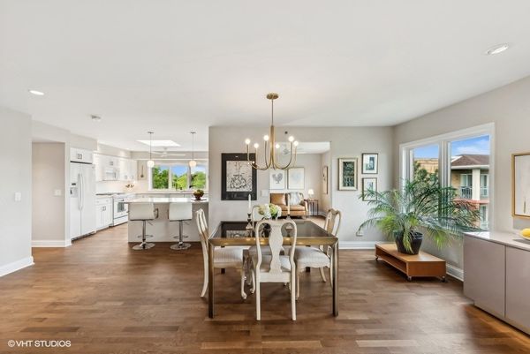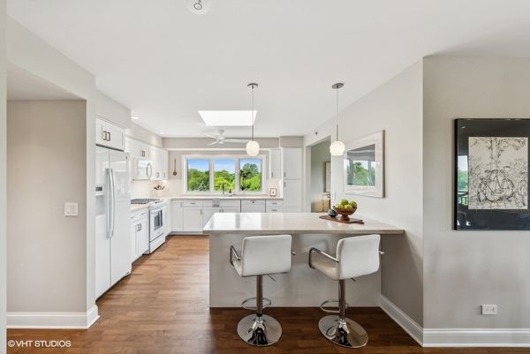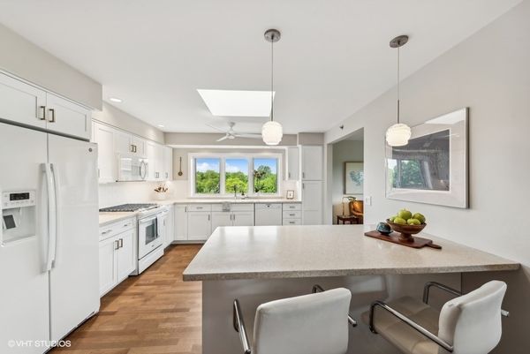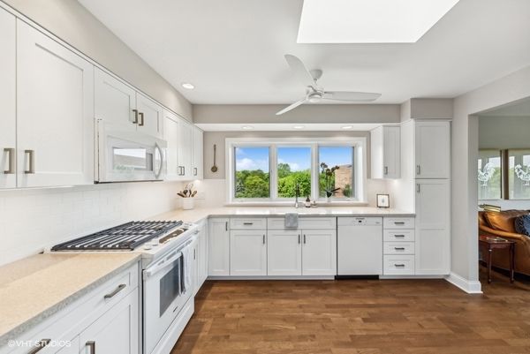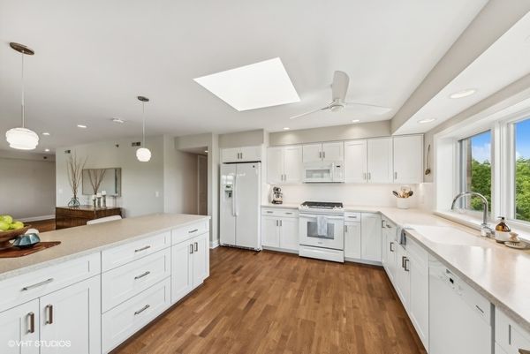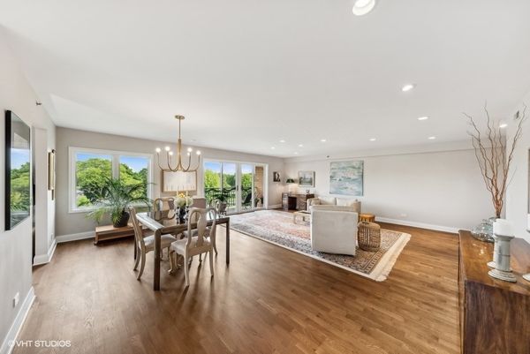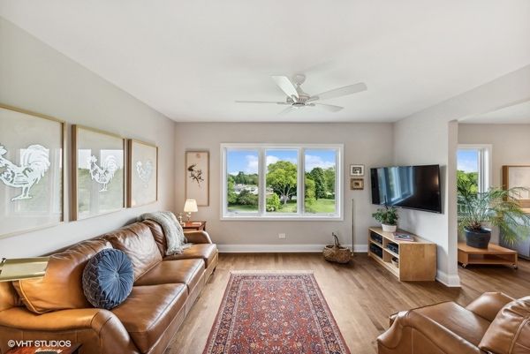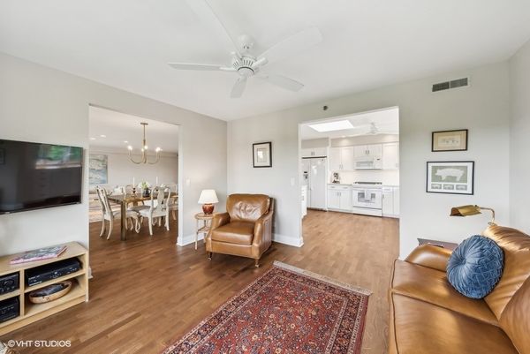730 Creekside Drive Unit 509C
Mount Prospect, IL
60056
About this home
**HIGHEST AND BEST BY WEDNESDAY MAY 29 at NOON** Opportunities like this don't come along very often! This one is truly stunning! If you have been looking for a beautifully OPEN, UPDATED condo that provides SINGLE-STORY living, tons of NATURAL LIGHT and amazing VIEWS - look no further! This La Costa model has 2 beds and 2 baths - plus a BONUS DEN - and has been upgraded with HEATED engineered oak HARDWOOD floors throughout. And because it is the corner unit on the top floor, you have WINDOWS on two sides plus a SKYLIGHT in the kitchen! Spacious BALCONY looks out over the golf course and pond. KITCHEN was completely remodeled in 2020 with white shaker soft close cabinets and doors, solid surface counters and seamless sink, luxury whisper quiet Miele dishwasher, pull down Grohe sprayer faucet, handy pull out drawers in cabinets and more! New HVAC (2022) and ROOF (2022). White 6 panel doors throughout the home. Can lights and art lights further enhance the ambiance - and are only possible because of the top floor location! IN-UNIT LAUNDRY! Professionally designed and installed CLOSET ORGANIZERS in all closets. Interior parking space in HEATED garage - along with ample surface parking - plus TWO storage closets (most only have one). Creekside is an active community with daily events in the clubhouse, a pool, and a putting green. Love to golf? Old Orchard is steps away! And Randhurst Village is right down the road with a wide variety of dining, entertainment and shopping options! Easy access to main travel arteries! This home is something special - come see for yourself today!
