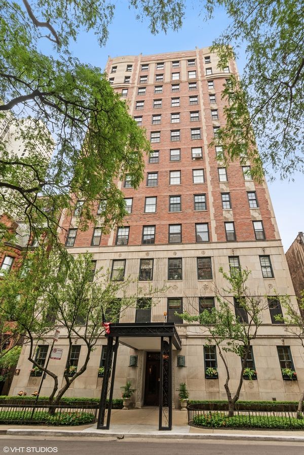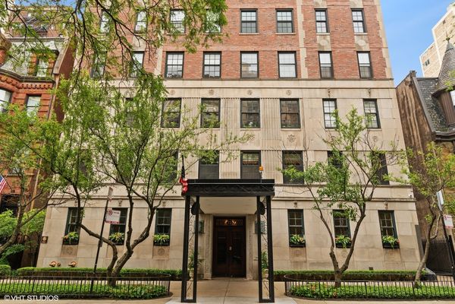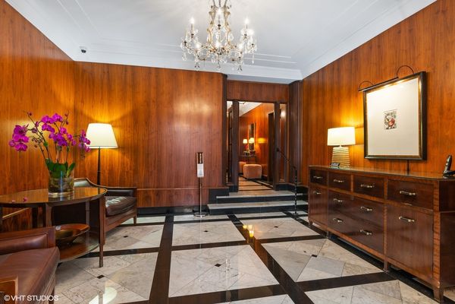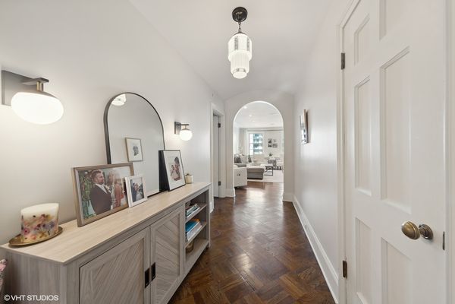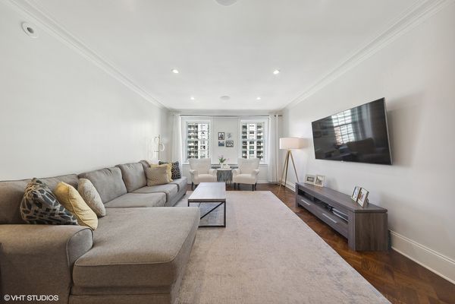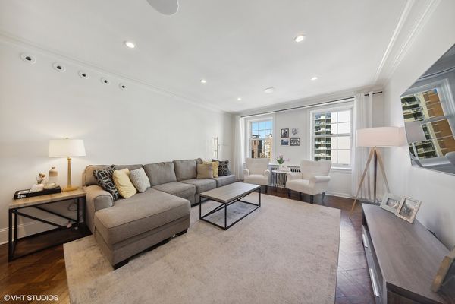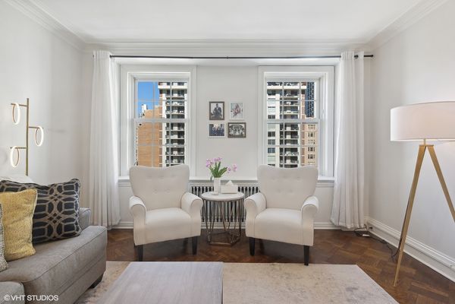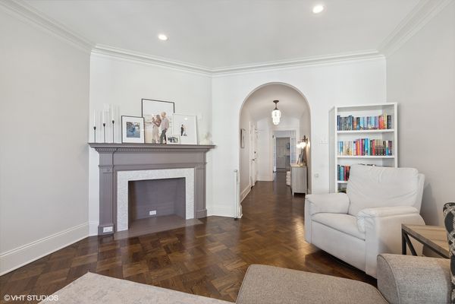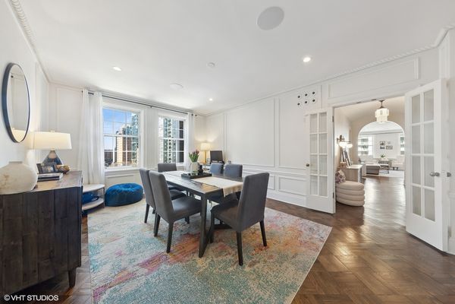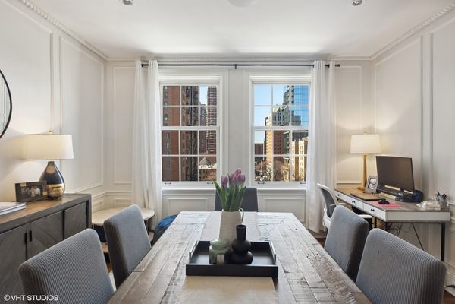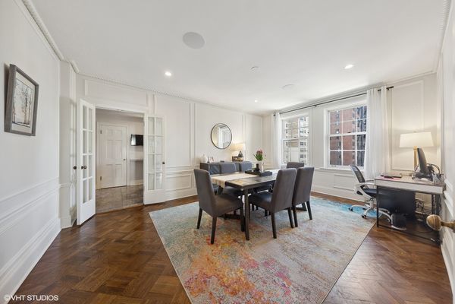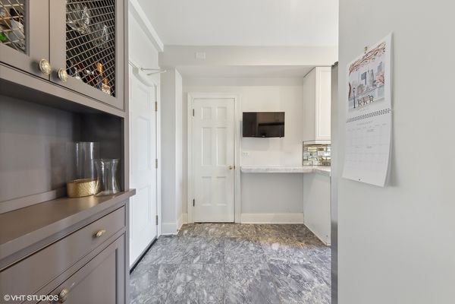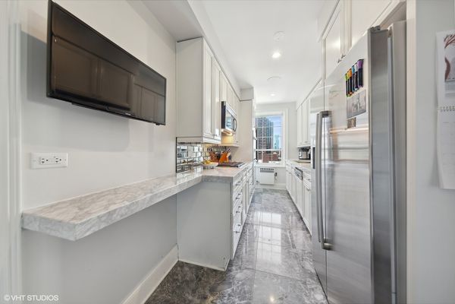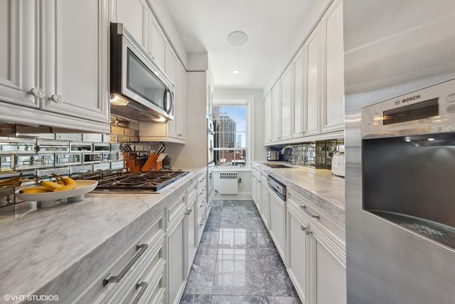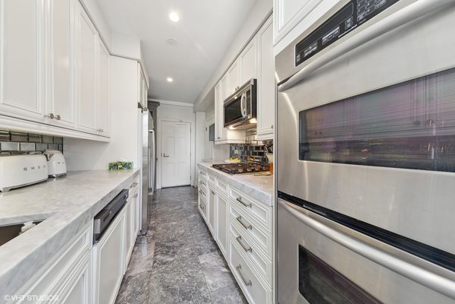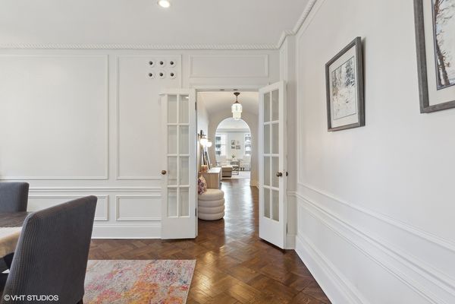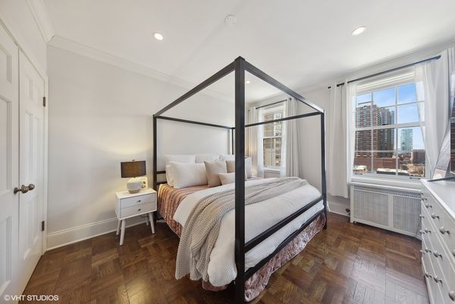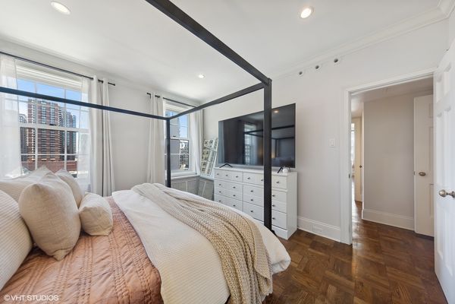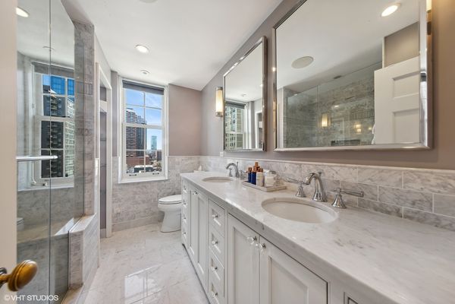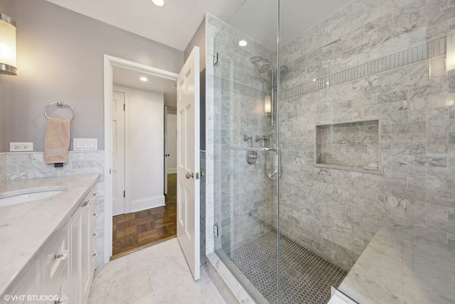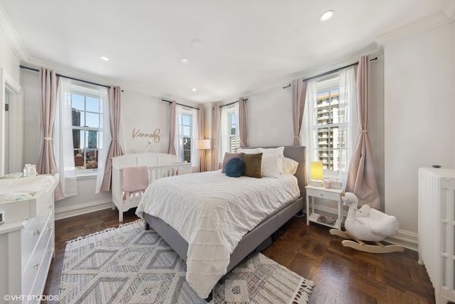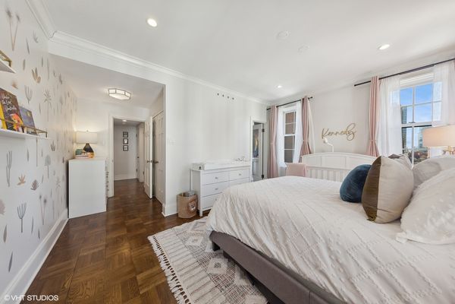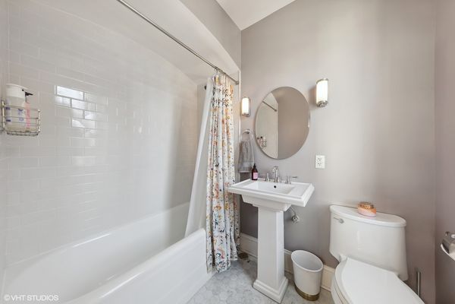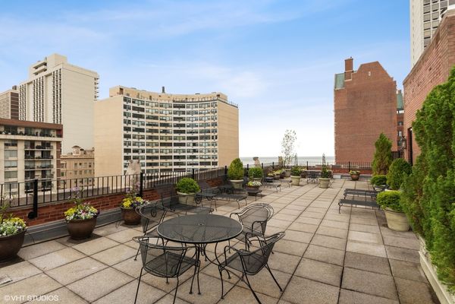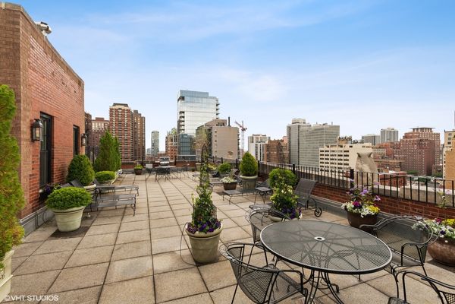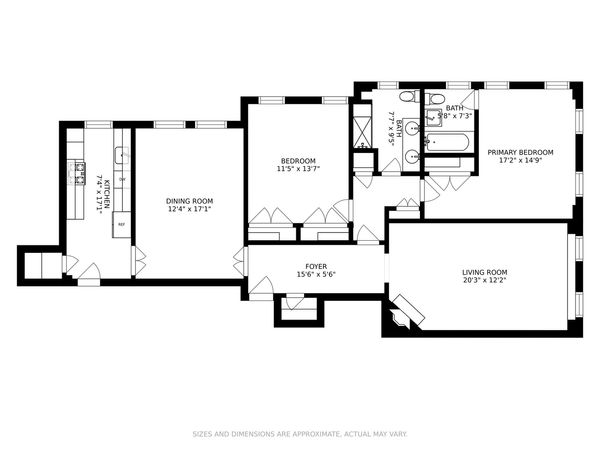73 E Elm Street Unit 10B
Chicago, IL
60611
About this home
A+ Goldcoast location is on a quiet street just half a block from the perfect Lakefront lifestyle but walking distance to the best streets in prime Goldcoast. This is your opportunity to own in this McNally & Quinn building {Architect} in the Heart of the Gold Coast steps to Oak Street Beach, Mag Mile and Rush St. Quintessential Gold coast living with two large bedrooms, two bathrooms w/ huge dining room for entertainment. This is ideal floor height for light and views. Luxury boutique condo w/ charming elegance and modern upgrades throughout. Additional features include SpacePak central AC, refinished parquet flooring throughout, crown moldings, recessed lighting, arched doorways, inviting entryway w/ barrel vault ceiling, speakers in ceiling system w/ Sono's setup and ample closet. Ideally located on historic Elm Street in "one of a kind" boutique mid-rise, this recently renovated condo offers over 1600 SQ feet is only blocks from distinguished boutiques on Oak/Michigan Ave., lively restaurants on Rush St. and convenient transportation steps away. Located right next to Chicago Lakefront trail and Oak Street Beach. Interior Kitchen features include Wolf and Bosch appliances, breakfast bar, carrera marble countertops, lots of cabinets and a nice deep pantry. Custom closets, recessed lighting and beautifully restored original parquet floors. Dining room easily accommodates an 8-10 person dinner party w/beautiful original rope moldings and urban views of the GoldCoast for that perfect evening dinner party. Permit parking or rental parking available. Exceptional 24 hour door staff, on-site engineer, professional management premium cable and internet included in monthly assessment. Easy access to common rooftop patio w/BBQ Grills w/ city views including the beach and Lake Michigan + pet friendly! Laundry and additional storage in basement+ sharply decorated common area hallways just updated. Short walk to the Museum of Contemporary Art, Magnificent Mile, indulge in world class restaurants and cocktails at RL, Rosebud Steakhouse, Gibsons, Hugo's, Tavern on Rush, LuxBar, Le Colonial, Fig & Olive, Maple & Ash, Volare, NOMI and the summer farmers market. Looking for something unique - fully renovated and timeless this is it. Don't miss this opportunity, these higher floor units don't come often.
