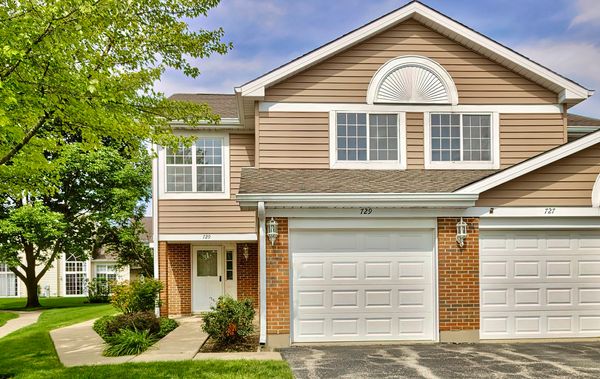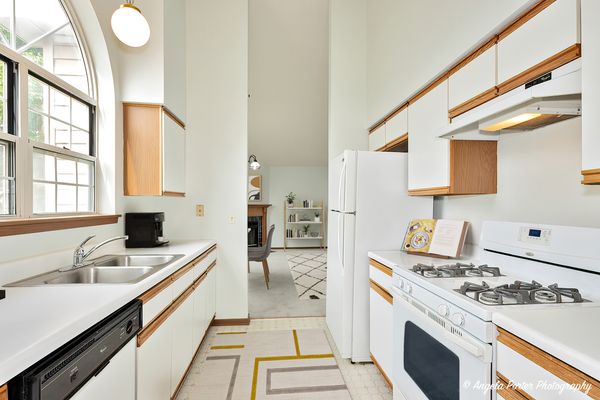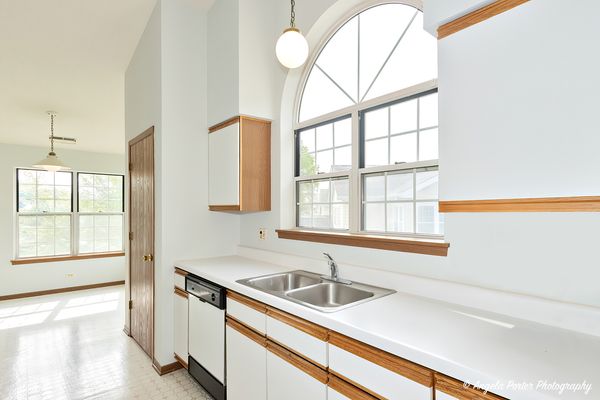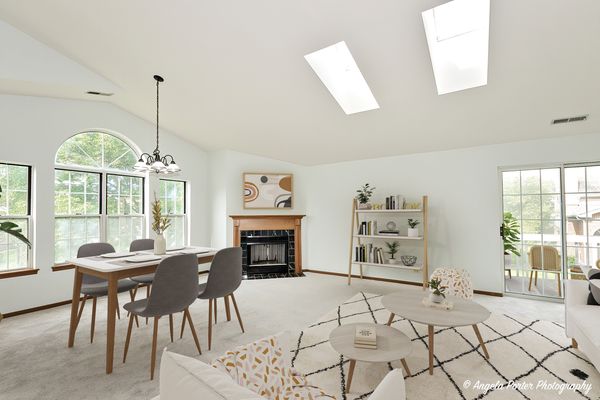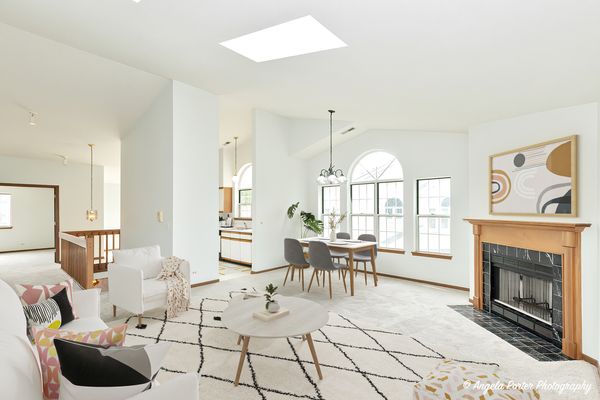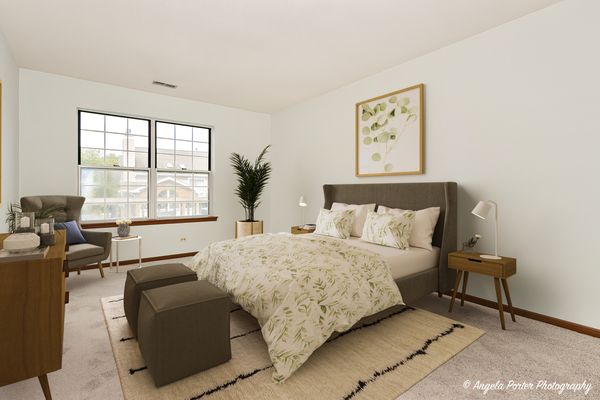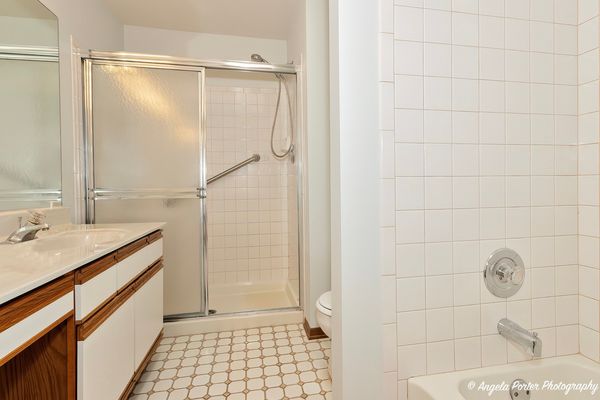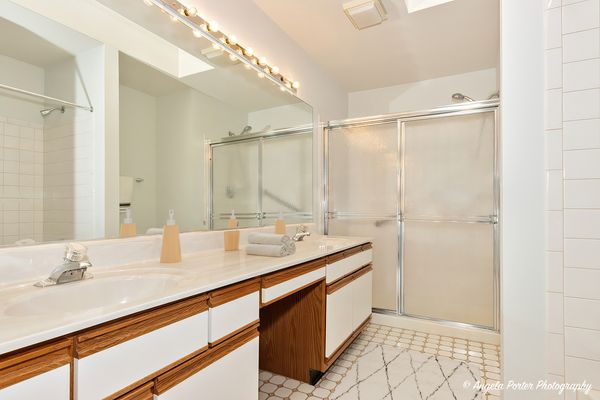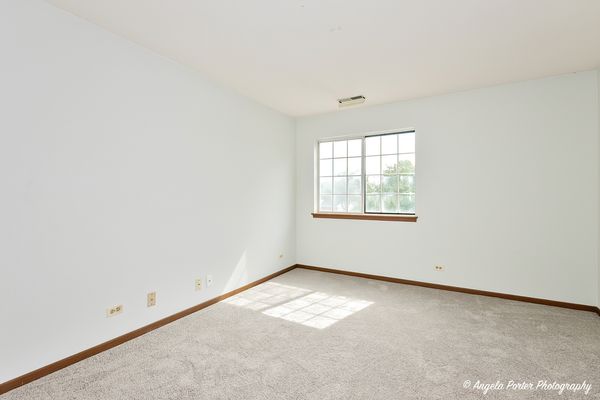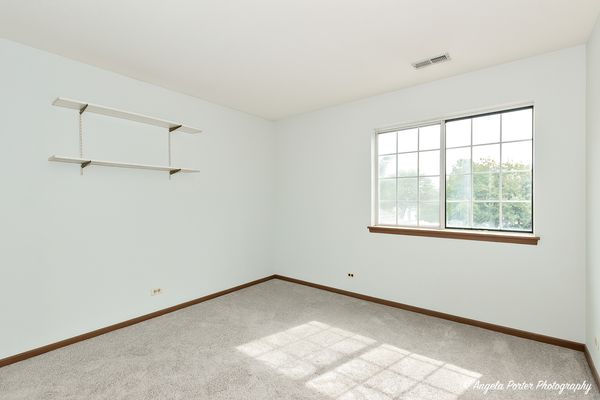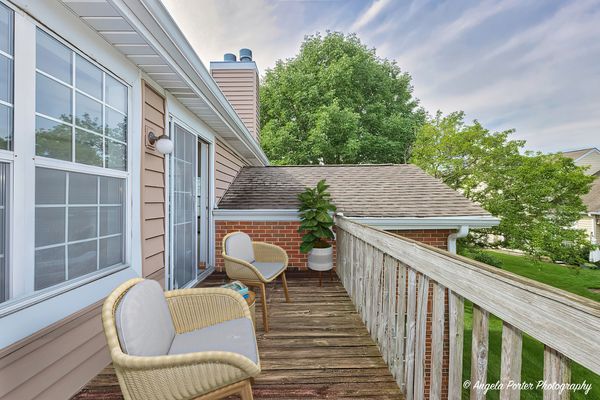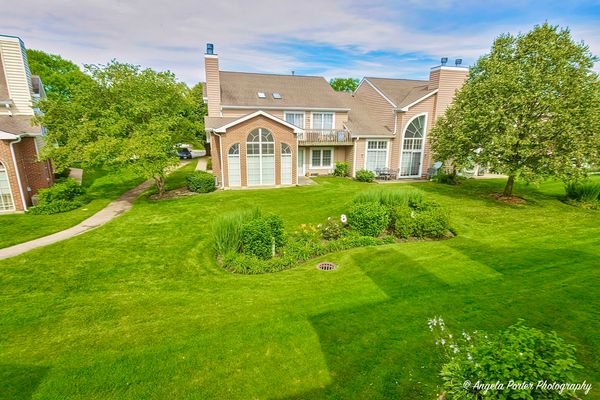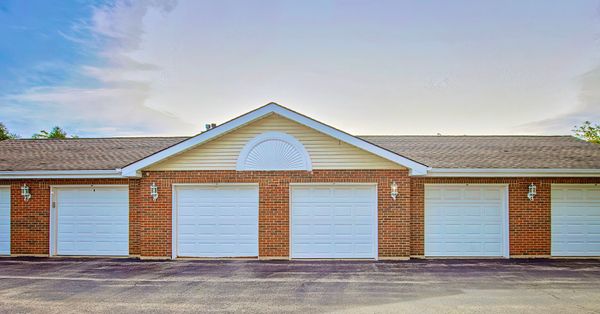729 W Happfield Drive Unit 729
Arlington Heights, IL
60004
About this home
Welcome Home!!! Wonderful 3 Bedroom, 2 Bath, 2 Car condo in Desirable Westridge Neighborhood ~ Savor Cooking in this Galley Kitchen with a Great Layout that gives you Plenty of Room to prepare your Favorite Dishes ~ Family Room is Bright and Open with Vaulted Ceilings, Skylights, and Windows that let in lots of Natural Light ~ Sliders from the Family Room open to a Wonderful Patio that is a Perfect Place to Sit and Enjoy a Cup of Coffee in the Morning ~ Patio overlooks a Huge Green Space with Mature Trees and lets you feel like you have Your Own Private Park ~ Master Suite is the Perfect Retreat from a busy day ~ Relax in the Spa-Like Master Bath that includes a Separate Shower and Tub, and Double Sinks ~ Dual Closets ~ New Windows ~ New Carpet ~ Freshly Painted ~ In Unit Laundry ~ Rentals are Allowed ~ Second Garage Space is just steps from your front door ~ Great Location!!! ~ Short Distance to Knoll Park Golf Club, Shopping, Restaurants, and Buffalo Grove High School ~ 3 minutes to Highway 53 ~ 25 miles to Downtown Chicago:)
