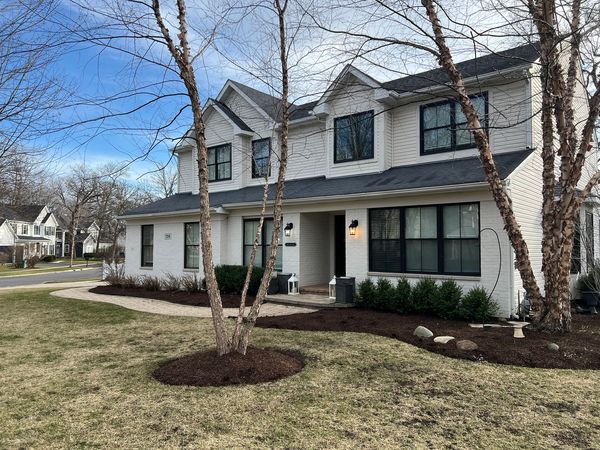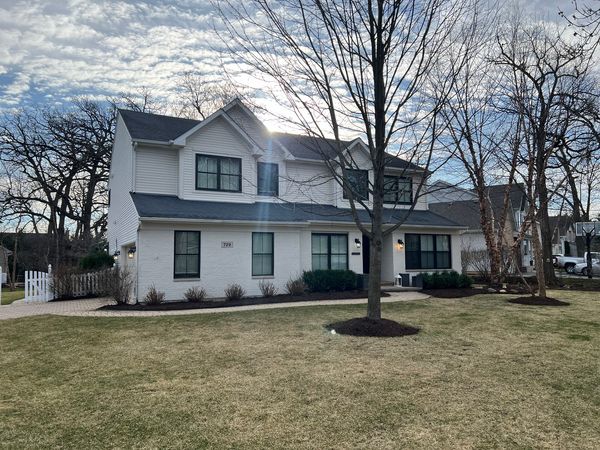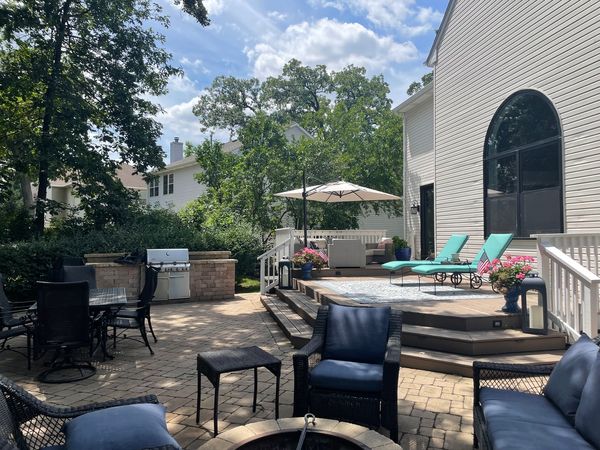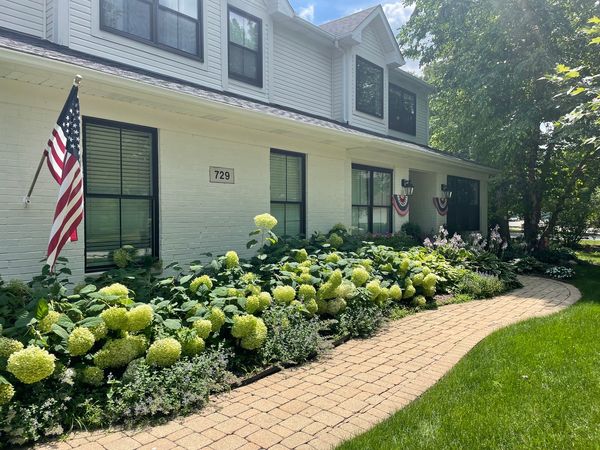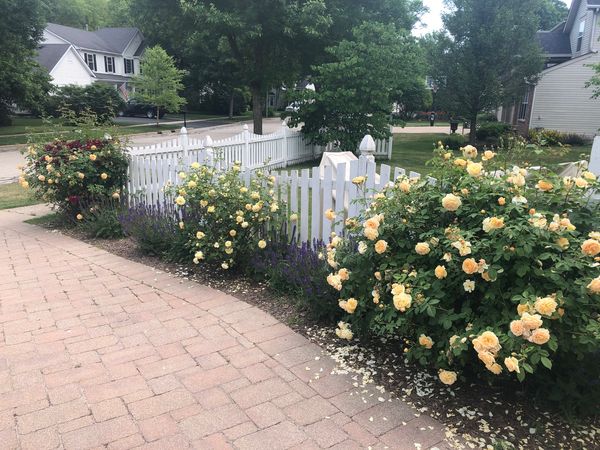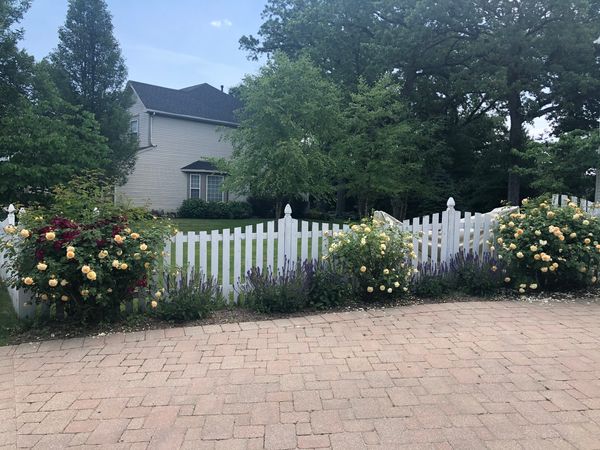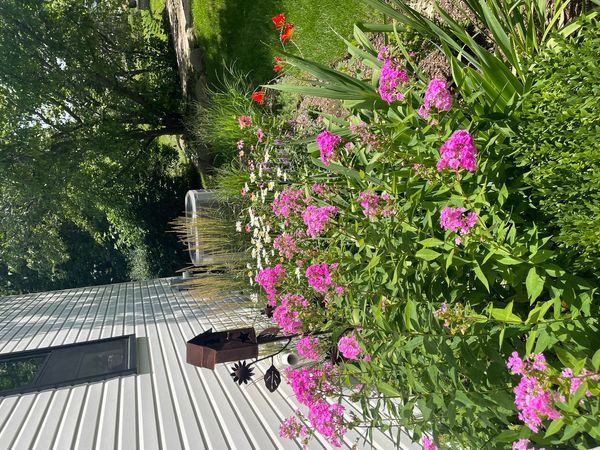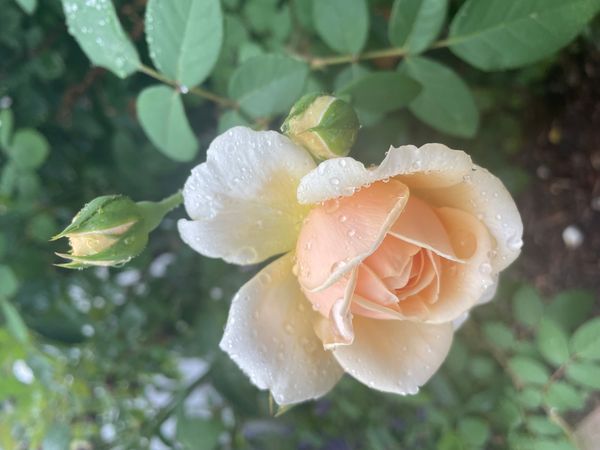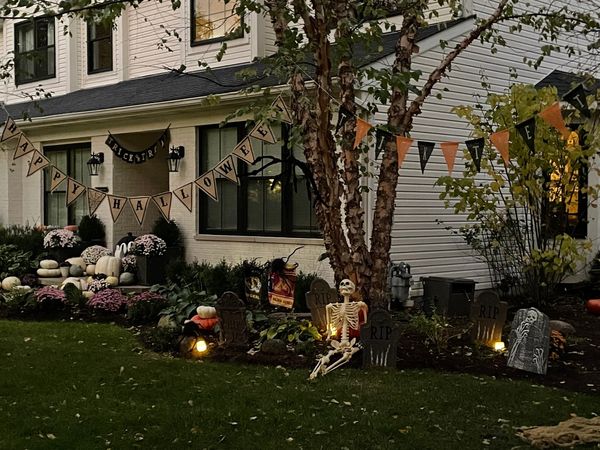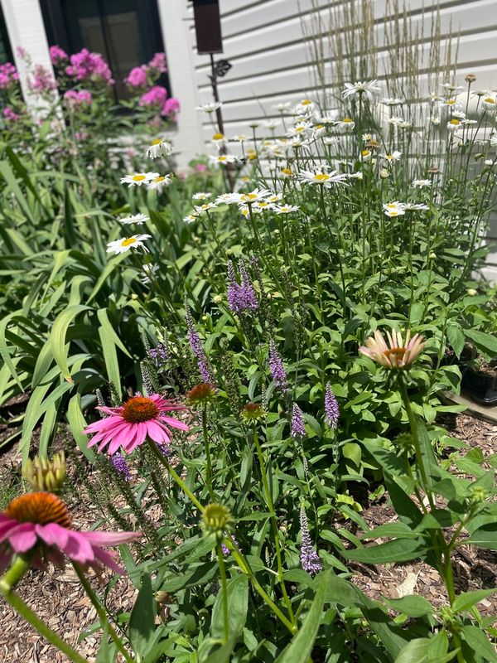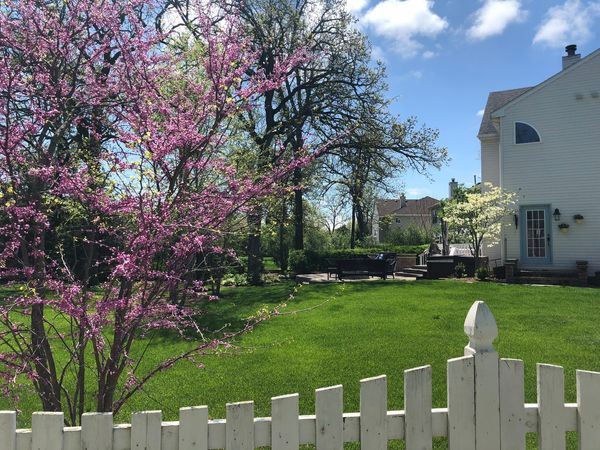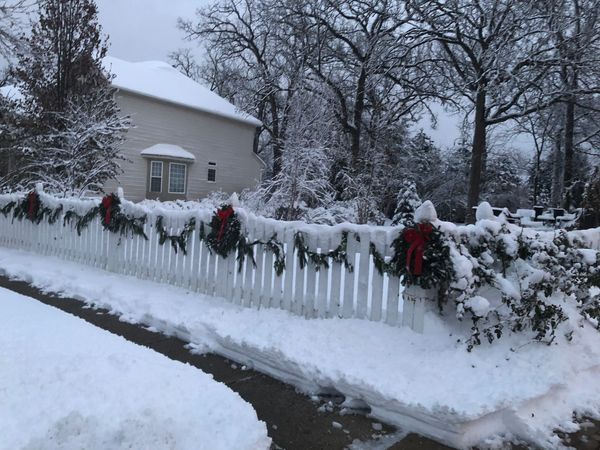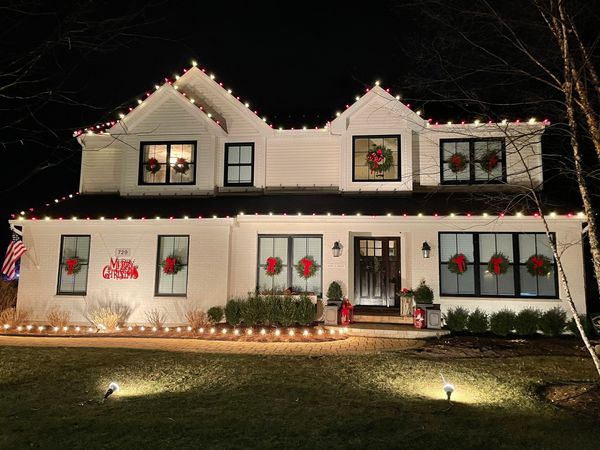729 Strawberry Fields
Gurnee, IL
60031
About this home
This upcoming gem in the esteemed Kingsport Woods neighborhood is a true masterpiece, poised to dazzle you upon arrival. The striking white exterior, complemented by newer sleek black custom windows, presents a captivating sight, epitomizing sophistication and allure. With six generously sized bedrooms (five located above grade and one in basement) and four indulgent bathrooms, along with a fully finished basement, this home seamlessly blends comfort with elegance. Prepare to be enthralled by the magnificent chef's kitchen, boasting commercial-grade stainless steel appliances, stone countertops, a stunning backsplash, and bespoke towering white cabinets. Rich hardwood flooring graces the main level, while the two-story family room enchants with its breathtaking floor-to-ceiling stone fireplace, custom built-ins, and a window wall that bathes the space in natural light. Whether you're seeking ample room for a growing family or an unrivaled entertainment haven, this home caters to your every need. Nestled within an interior cul-de-sac street, relish the serenity of sidewalks and the convenience of easy access to explore the natural beauty that surrounds you. A leisurely stroll will lead you to two charming neighborhood parks, perfect for unwinding or enjoying outdoor activities with the kiddos. For those with a bustling schedule, this location is a commuter's dream, situated just seven minutes away from I-94. Centrally positioned between the vibrant cities of Chicago and Milwaukee, you'll relish the accessibility to urban amenities while reveling in the tranquility of suburban living. Prepare to fall in love not only with this exceptional home but also with the unparalleled lifestyle it offers. Welcome to Kingsport Woods, where every moment is infused with comfort, convenience, and endless possibilities!
