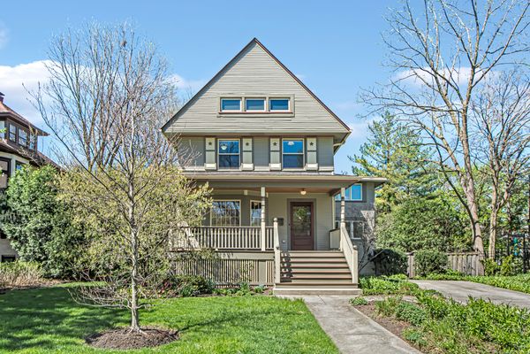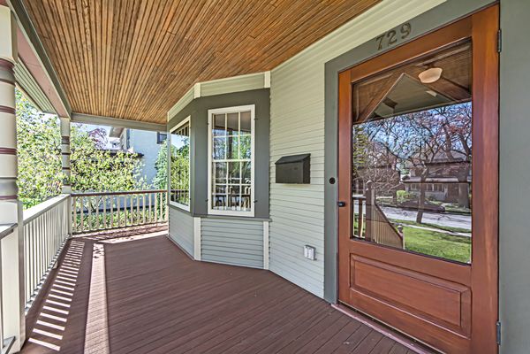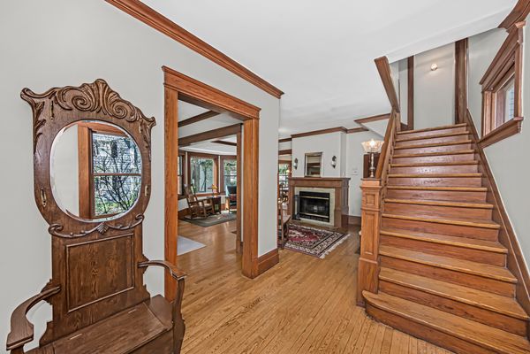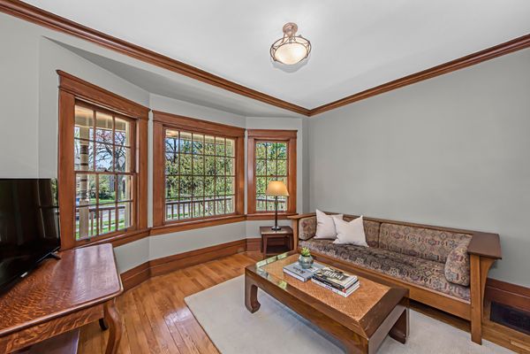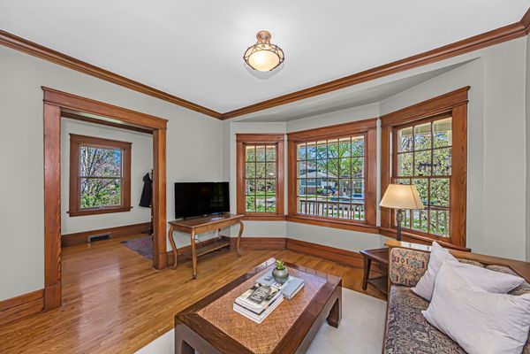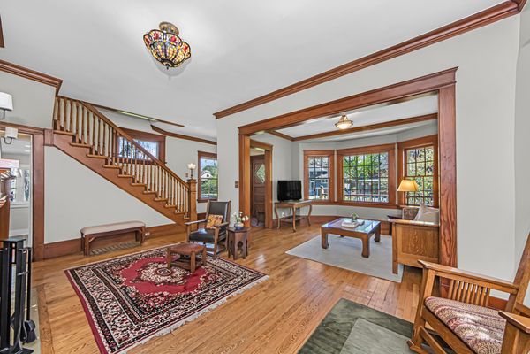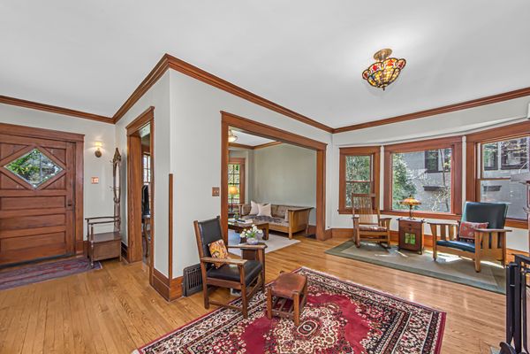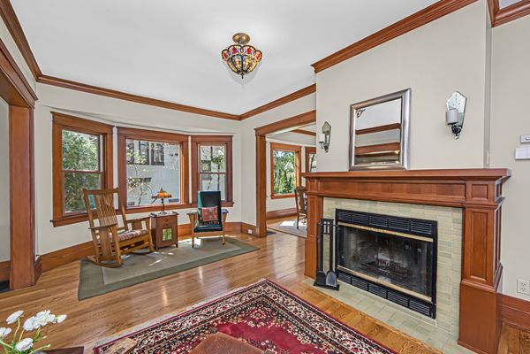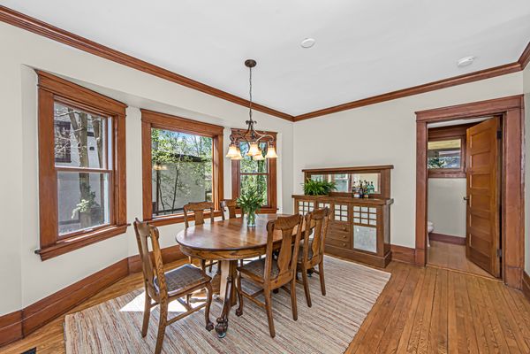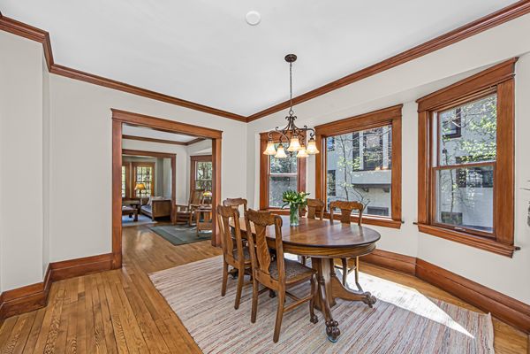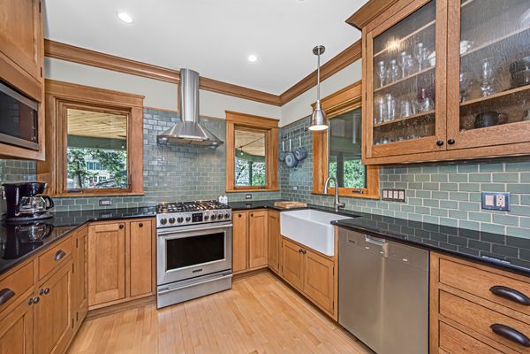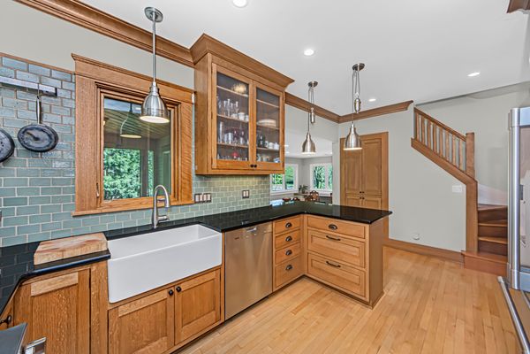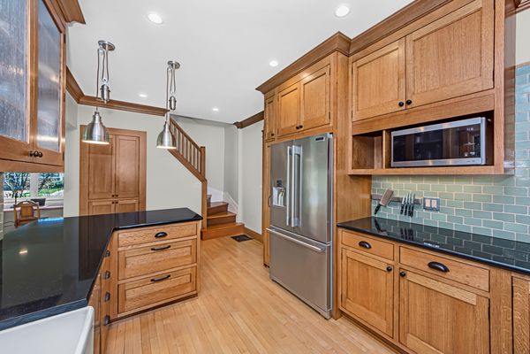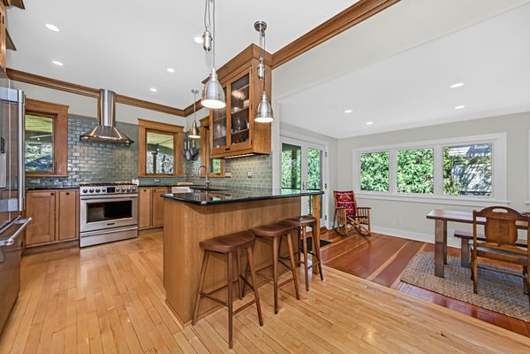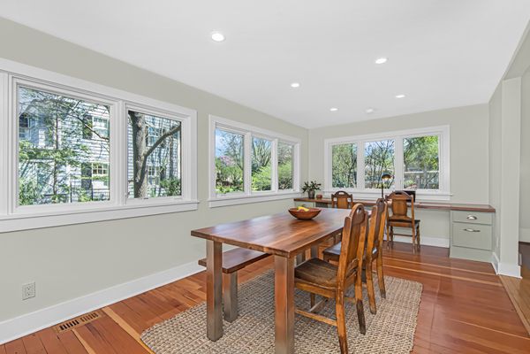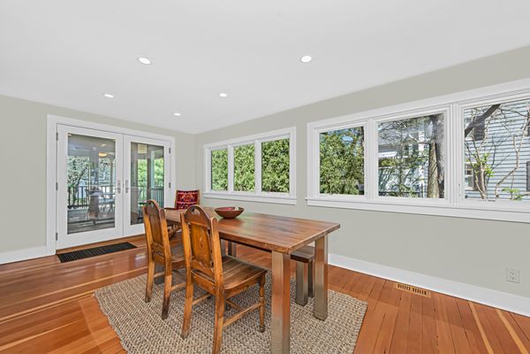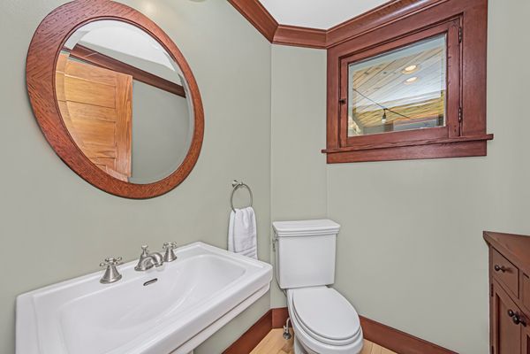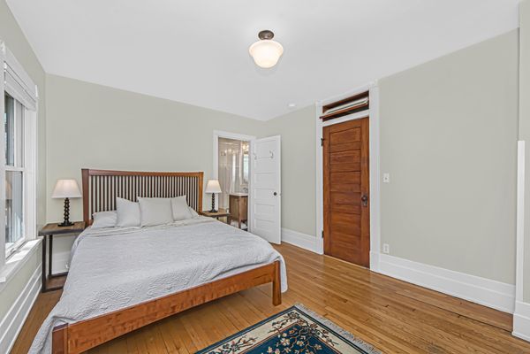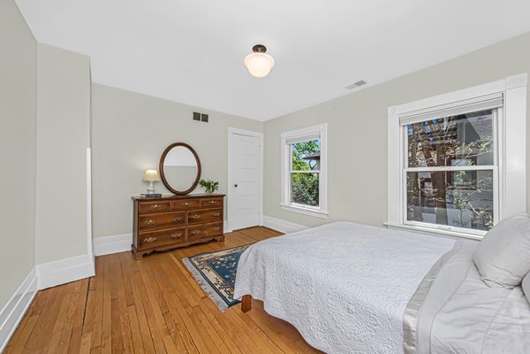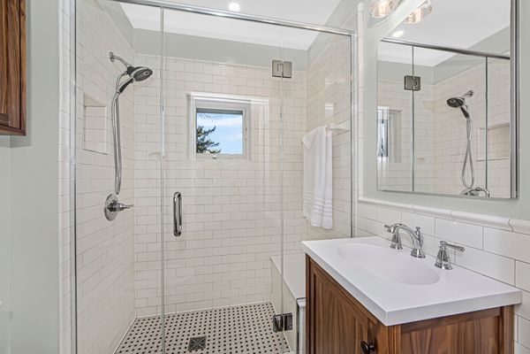729 N Oak Park Avenue
Oak Park, IL
60302
About this home
Beautiful updated farmhouse on park-like lot in the center of town! Just a short walk from downtown Oak Park you will find this charming and nicely updated Farmhouse. The front porch welcomes you, then you step into the lovely foyer, open to the double parlor, fireplace and original staircase. As you walk through you will step into the formal dining room and then into the updated, but period appropriate kitchen with custom quarter-sawn oak cabinetry, granite countertops and stainless appliances. The kitchen opens to the sun-filled family room with a built-in desk and room for family gatherings. The family room also opens to the screened porch and back deck where you can enjoy views of the expansive back yard. Upstairs you will find 4 nice size bedrooms, a recently renovated hall bath and a primary en suite with a beautifully updated attached bathroom. There is also a sunny bonus room perfect for an office, guest room or playroom. The attic has great storage and a finished bonus room but could be re-imagined as a primary suite! The basement features an additional family room with heated floors and a half bath. There is also a large laundry room and tons of storage. The backyard is an lush oasis of calm and has room for gardening, pets, and large gatherings. Enjoy a short walk to Mann Elementary and a very tight-knit community of neighbors!
