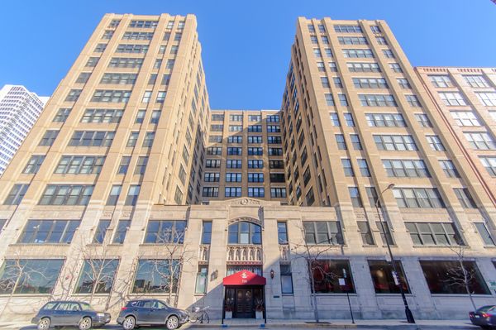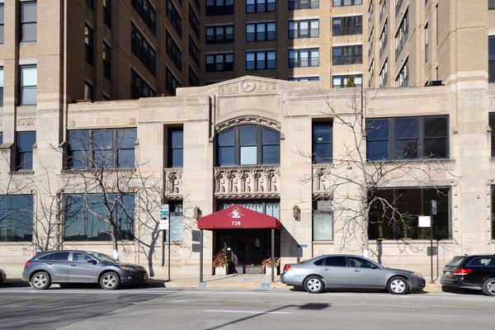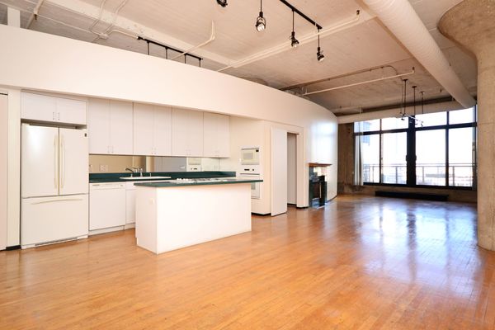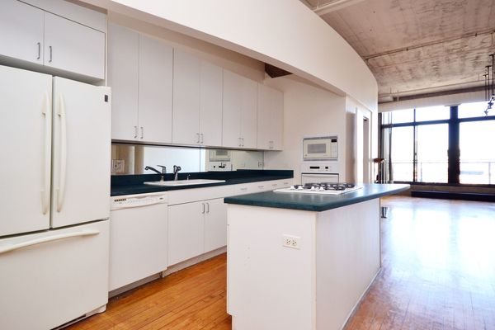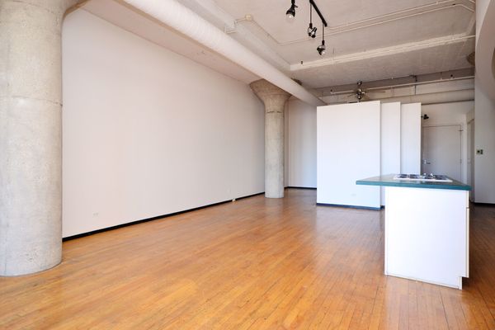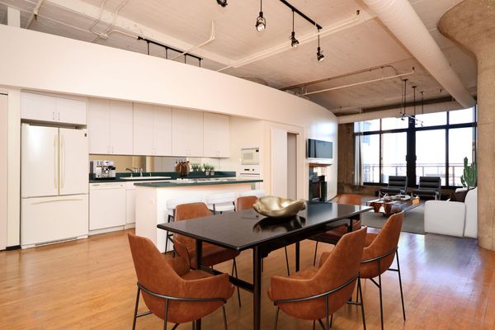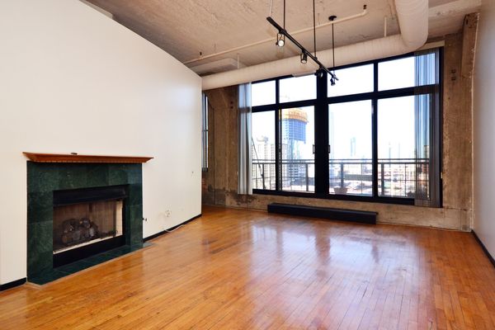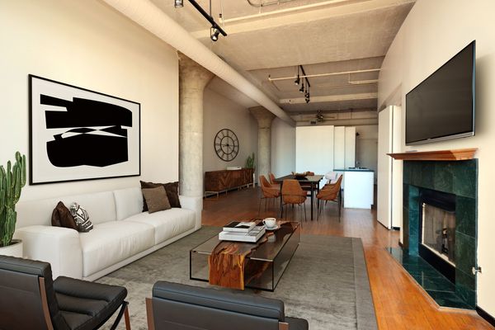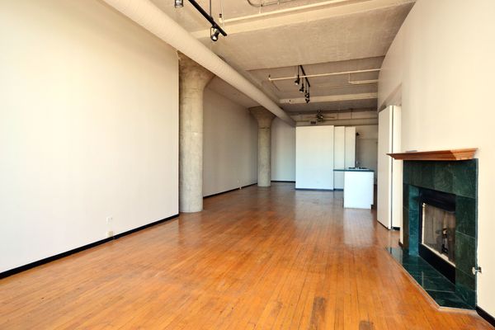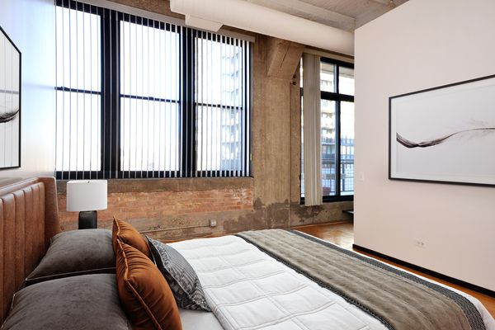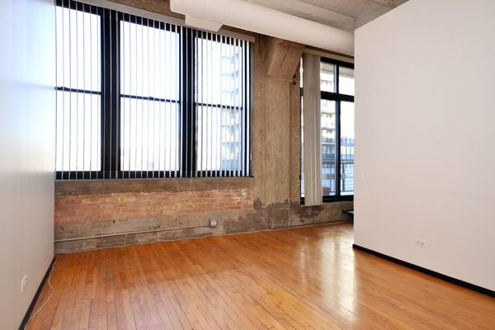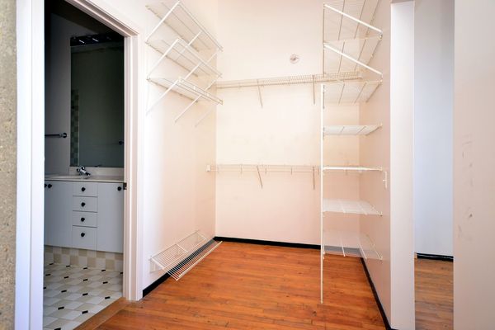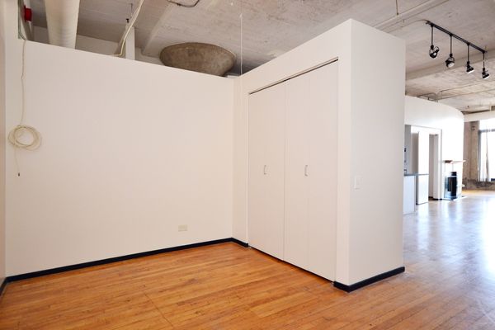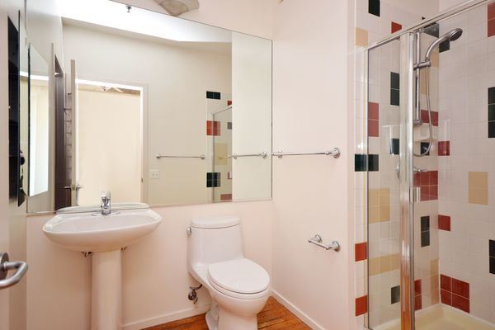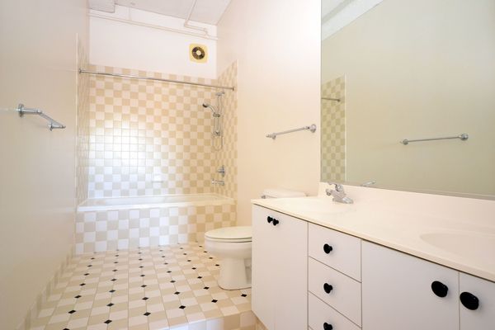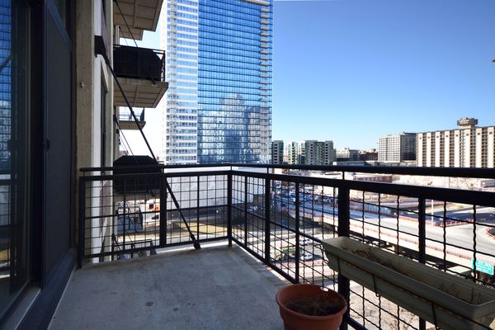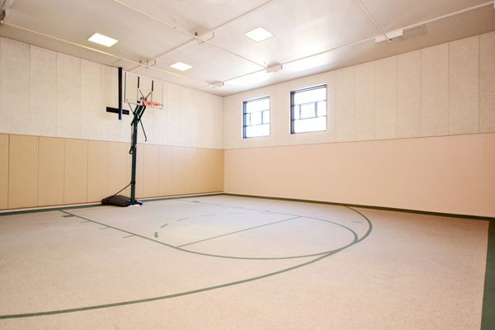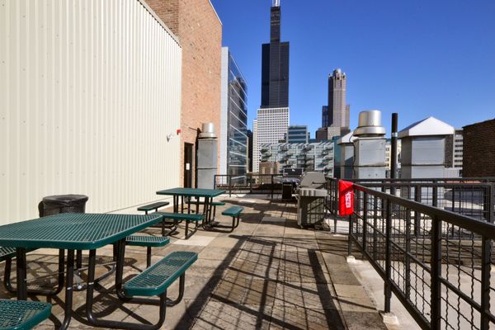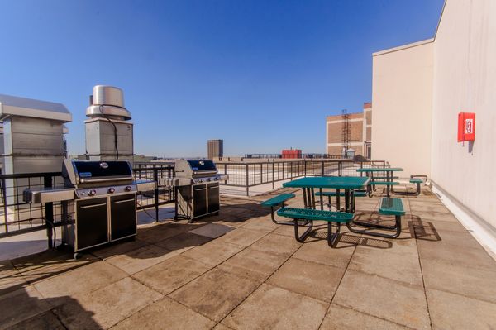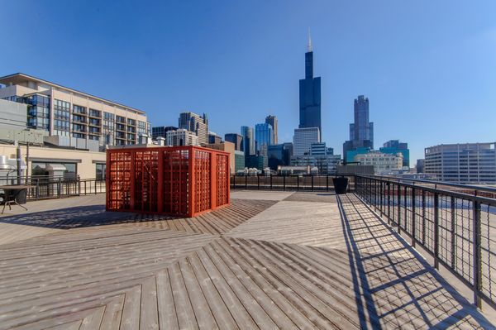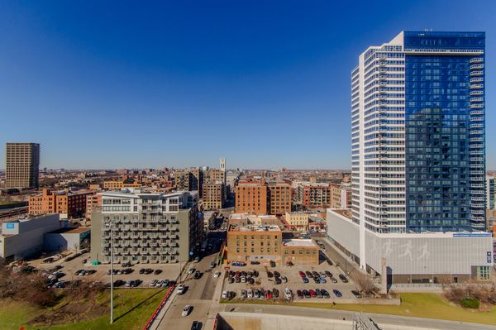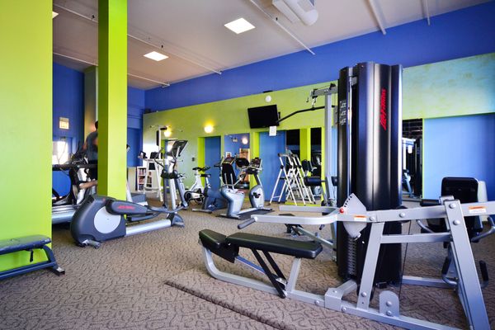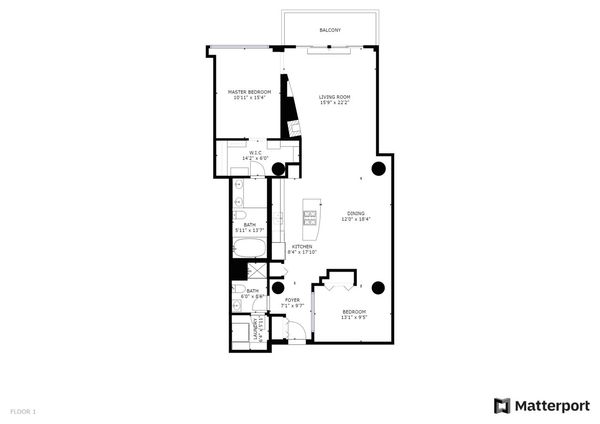728 W Jackson Boulevard Unit 703
Chicago, IL
60661
About this home
Discover the allure of this spacious 2 bedroom, 2 bath concrete loft at Haberdasher Square in the West Loop Gate community! Boasting an expansive 1450 SQFT of living space, this loft offers room for a full-size dining table, perfect for entertaining or enjoying cozy family dinners. With 12 ft concrete ceilings and original hardwood floors throughout, this home exudes character and charm. Closets galore provide ample storage space for your belongings, ensuring a clutter-free living environment. The large kitchen, complete with an island, seamlessly opens to the living room, creating a welcoming atmosphere for cooking and entertaining. Floor-to-ceiling windows flood the space with natural light, offering breathtaking views of the skyline and allowing for a sunny, cheerful ambiance. Retreat to the master bedroom, featuring a huge walk-in closet and a step-up bath with a soaking tub, providing the perfect sanctuary for relaxation and rejuvenation. Step outside to your private balcony or enjoy fresh air and sunshine on the shared building terrace and sun deck, where panoramic views of the city skyline await. Convenience is key with a prime indoor parking for 2 - tandem parking spot available for an additional $45k, ensuring hassle-free parking in the heart of the city. With a remarkable 99% Walk Score, 92% Transit Score, and 88% Bike Score, this location is a commuter's dream! Walk just 0.3 miles to reach the Blue Line & BNSF Northern Stop, providing easy access to public transportation. Easy access to the L Train system and Chicago Union and Metra stations. Plus, you're mere minutes away from a plethora of dining options, coffee shops, and retail stores, all within a 5-minute stroll from your doorstep. Enjoy the perks of full amenity living with 24-hour door staff, an exercise room, in-unit laundry, a hospitality room, outdoor grilling area, bike room, basketball court and more! For outdoor enthusiasts, both humans and furry friends alike, the nearest parks are just a stone's throw away. offering green spaces and recreational amenities for residents to enjoy. For your four-legged companions, is also nearby, providing a safe and spacious area for dogs to play and socialize. Nearby parks include Trio Apartments, West Wayman Street, D'Angelo Dog Park, Southbank Riverwalk, Fulton River Park, Mary Bartelme Park, Heritage Green Park and Printers Row Par. Don't miss out on this rare opportunity to experience the best of city living. Schedule your tour today and make this urban oasis your new home sweet home! *Virtual Staging
