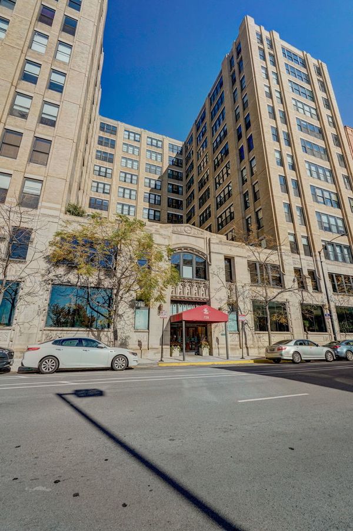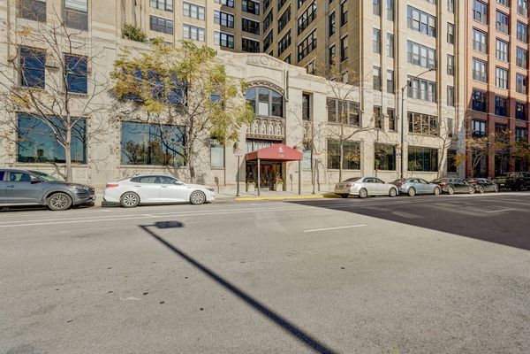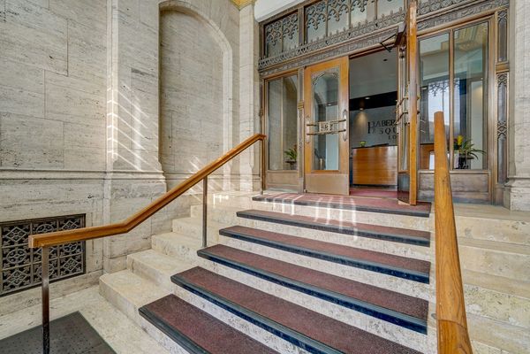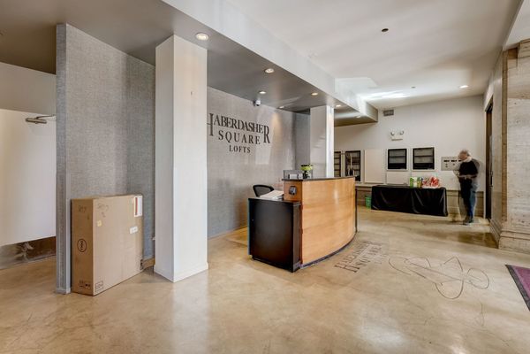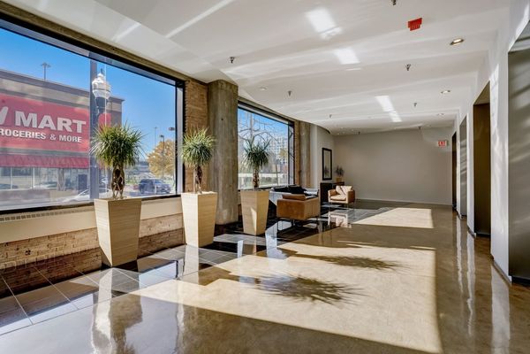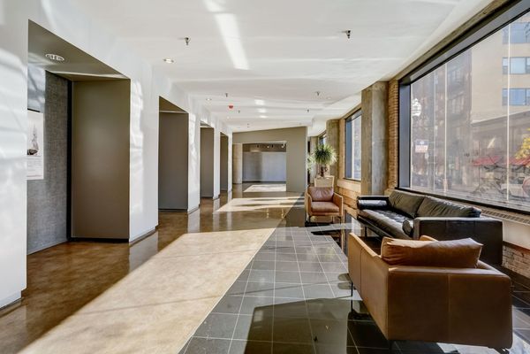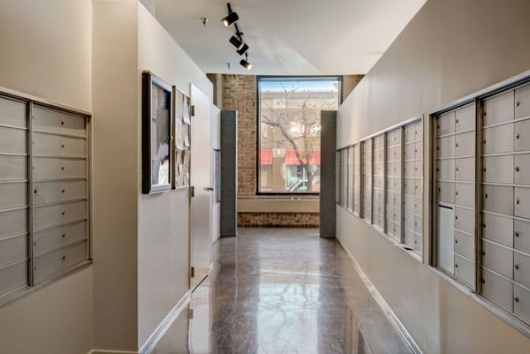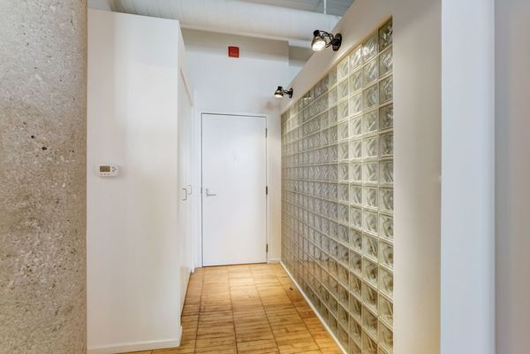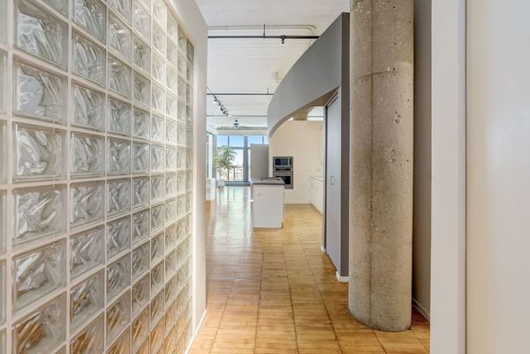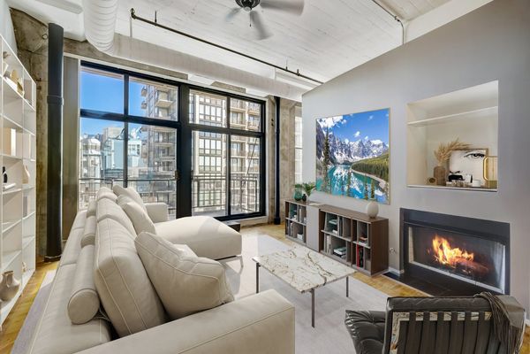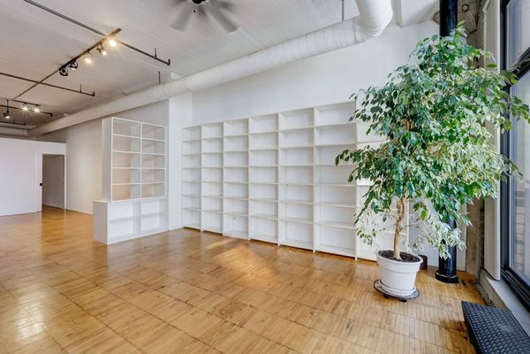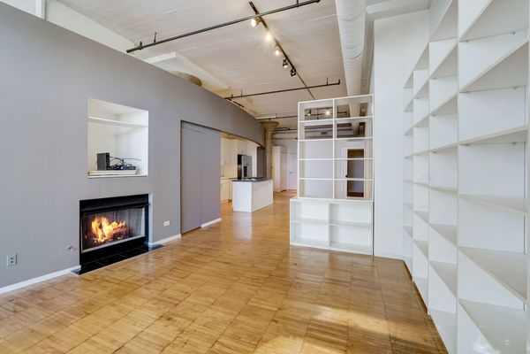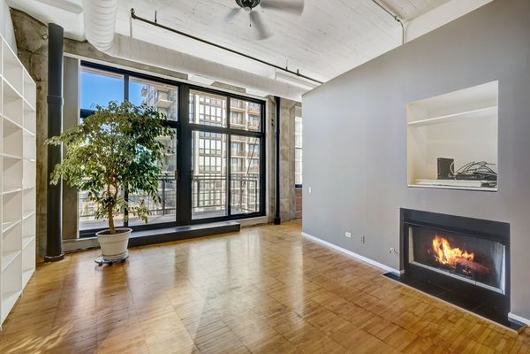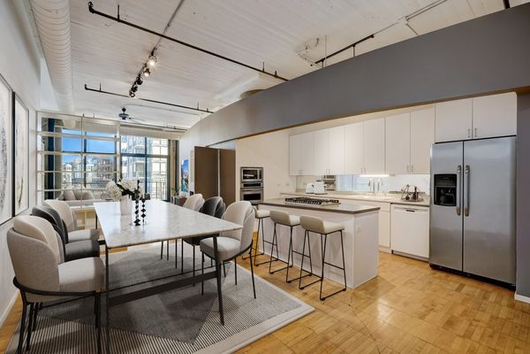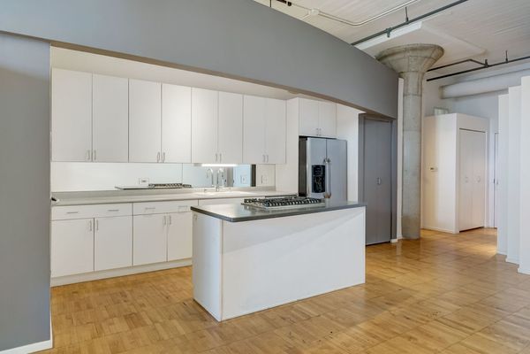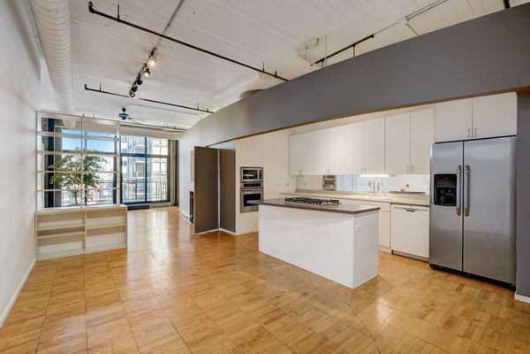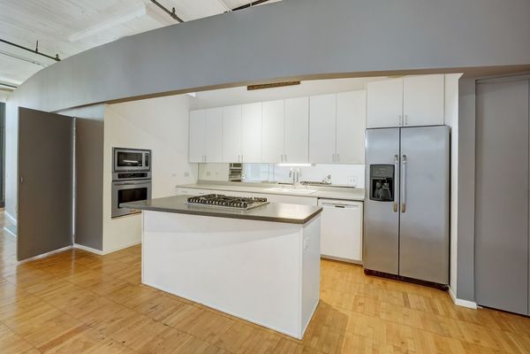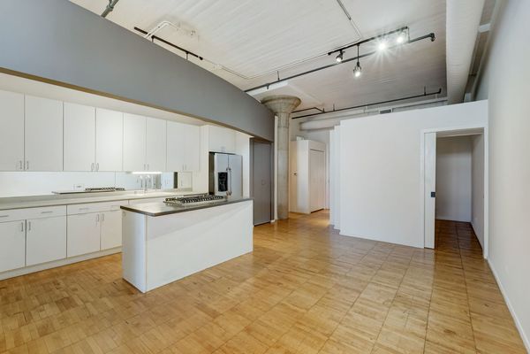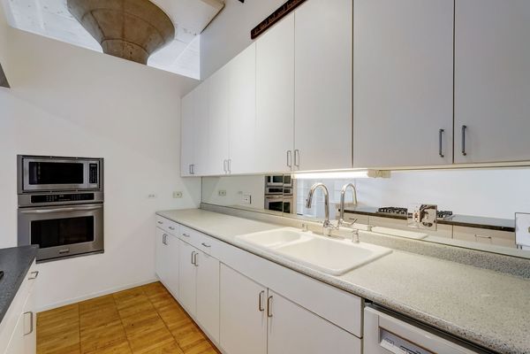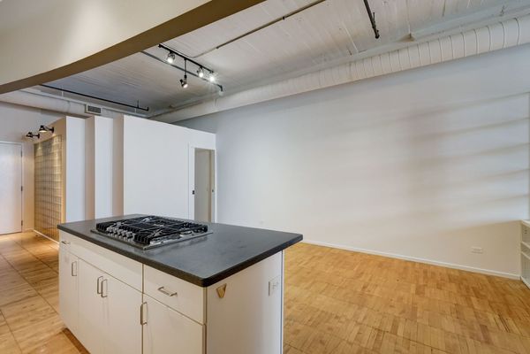728 W Jackson Boulevard Unit 1104
Chicago, IL
60661
About this home
Welcome to a loft lover's paradise! Step into this captivating New York-style concrete loft that boasts a dramatic floor plan with soaring 14-foot high ceilings and original hardwood matchstick floors that have been lovingly preserved. Nestled within the historic Haberdasher Square Lofts, this iconic residence offers a unique living experience. The focal point of this space is the floor-to-ceiling windows that flood the interior with natural light, offering stunning views of the city skyline from your oversized balcony. Exposed brick accents add a touch of industrial chic to the space. The kitchen features a sleek Corian Island, perfect for both cooking and entertaining. Cozy up by the fireplace on chilly evenings, and enjoy the convenience of an in-unit washer and dryer. Haberdasher Square Lofts is more than just a place to call home; it's a full-amenity building, complete with an exercise room, party room, multiple outdoor roof decks, and even a half basketball court, ensuring that you have everything you need for a comfortable and active lifestyle. Located in a prime spot, you're just minutes away from Greektown, Metra, Union Station, and all major highways, making your daily commute a breeze. The Loop and West Loop are at your doorstep, offering endless opportunities for dining, shopping, and entertainment. This loft is a testament to urban living at its finest. It's not just a place to live; it's a lifestyle. Simply move in and start enjoying the epitome of loft living!
