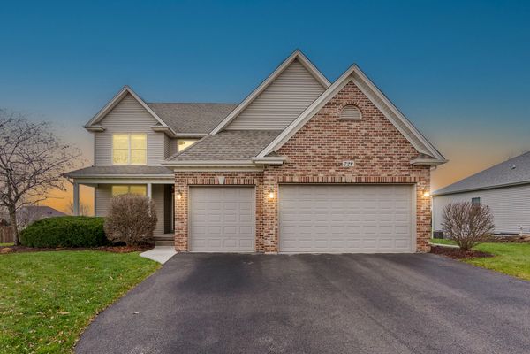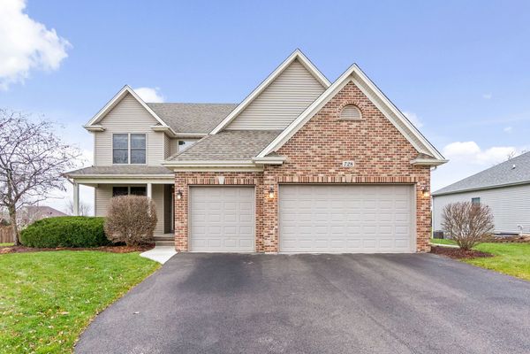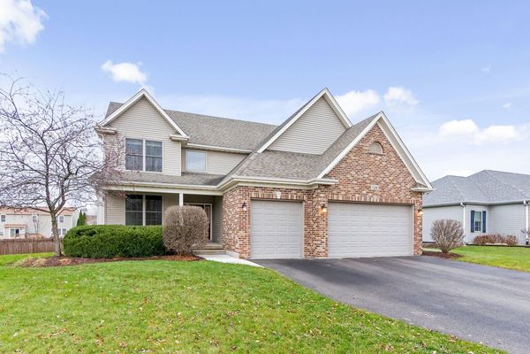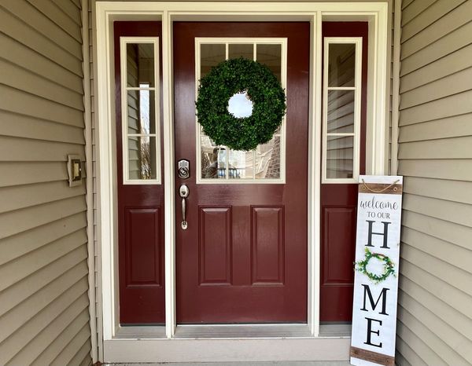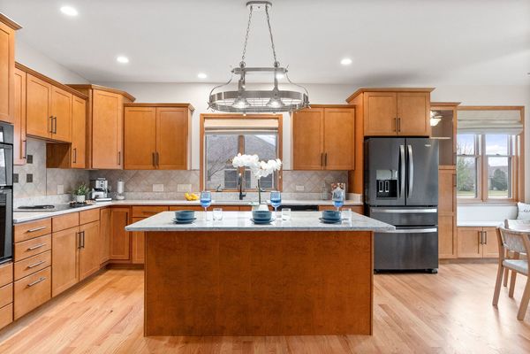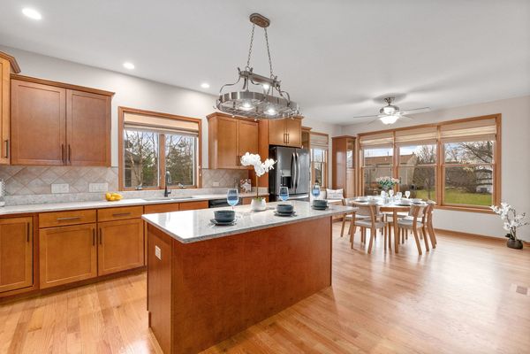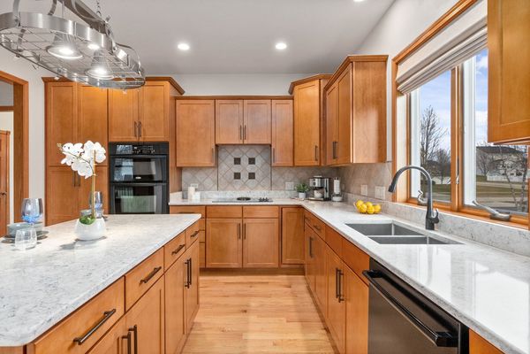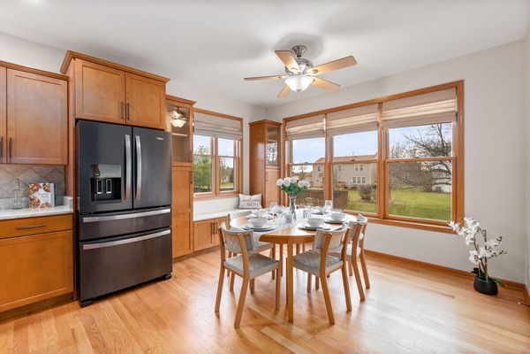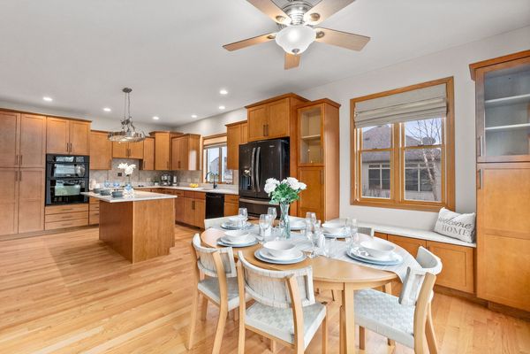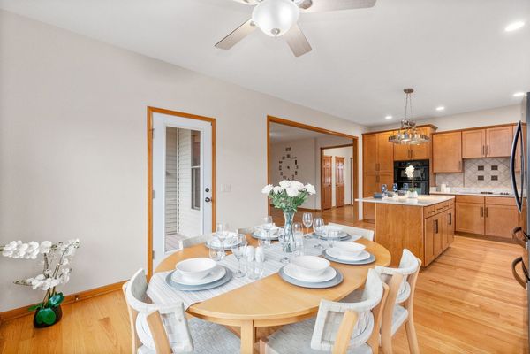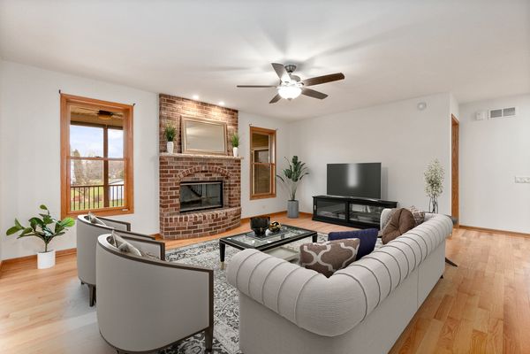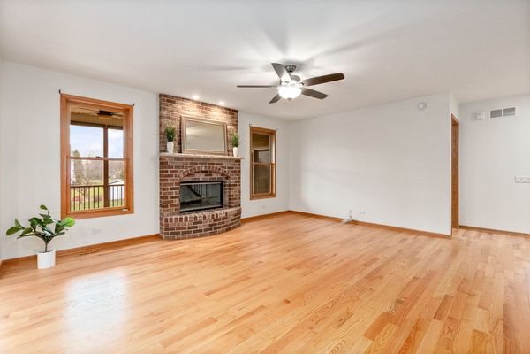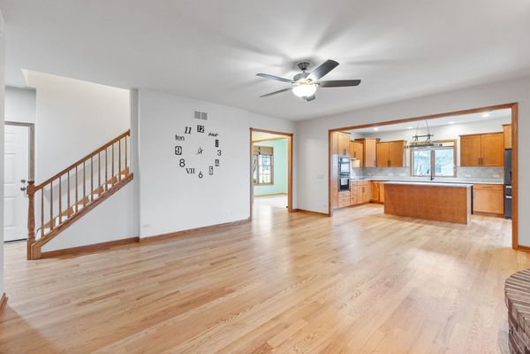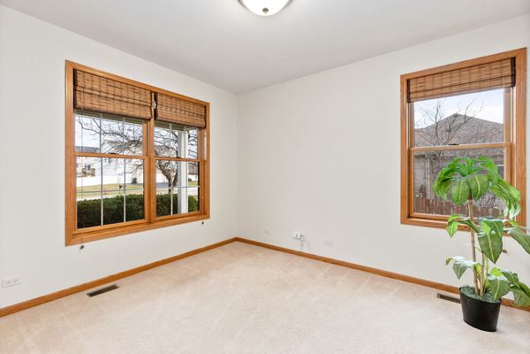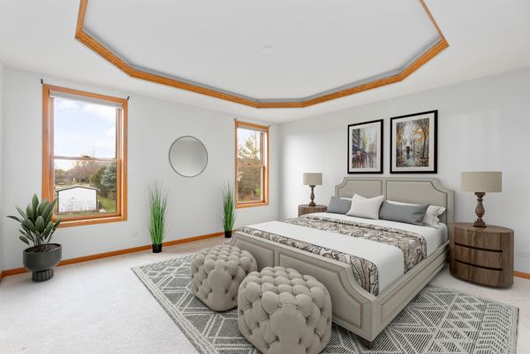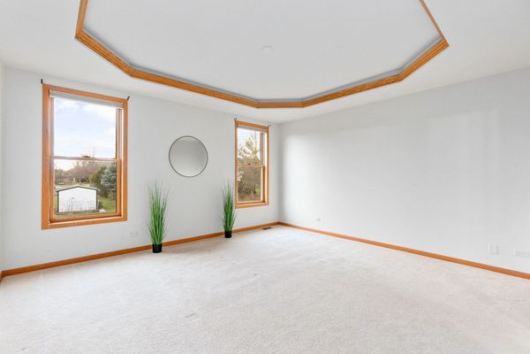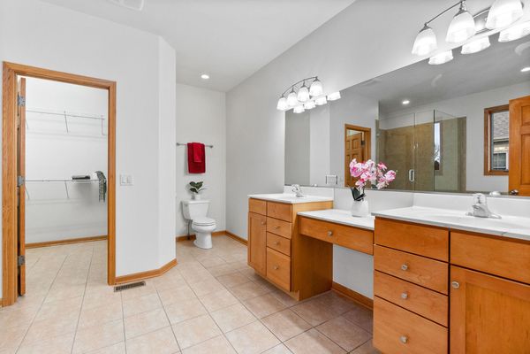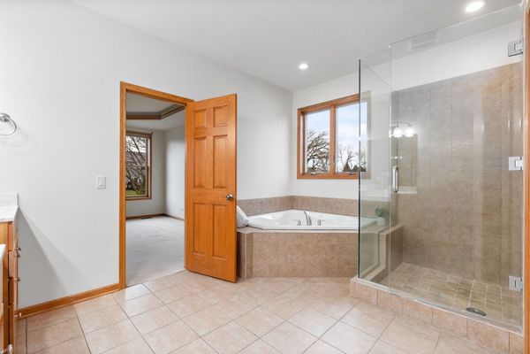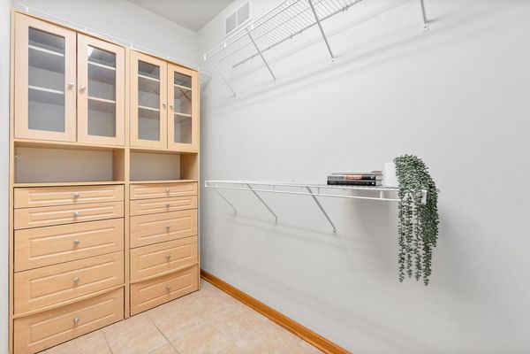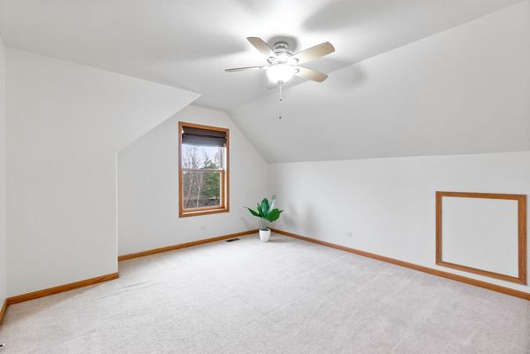728 Bruce Drive
Hampshire, IL
60140
About this home
Charm, sophistication and beauty are just a few of the adjectives that describe this custom built home. Located in Hampshire Highlands Subdivision, this home sits on almost a half an acre lot and is 2, 780 square feet in size. 5-bedrooms with 4 above grade and 1 below, the full finished English basement is spacious and also has a full bathroom and theatre room. Sought after 1st floor master bedroom has a private master bathroom with a Jacuzzi, shower and WIC with built-ins. The heart of the home was recently updated in 2021 with quartz counters, can lighting, built-in cabinetry and eat-in area overlooking the large backyard. Hardwood floors throughout, fresh paint and a wood burning fireplace for those cold winter nights. Upstairs you will find 3 more bedrooms with a large bonus / flex room great for an office space, kids play room, exercise room - bring your creativity!! On the backside of the home is a gorgeous covered & screened-in composite deck with access from both the kitchen area and the master bedroom which leads down to a stamped concrete patio. 50-yr shingle roof, Anderson windows, 3-car garage, whole house humidifier and smart thermostat are just some of the amenities this beauty has to offer. New Furnace / AC / Water Heater 2021. The front room den, master bedroom, 2nd and 3rd bedrooms were just painted. Del Webb Golf Course is close by and Hampshire Schools! Custom built homes are hard to find in Hampshire. This one has been loved and cared for by its original owners since 2006 and is now seeking their new owner! Set up a showing today!
