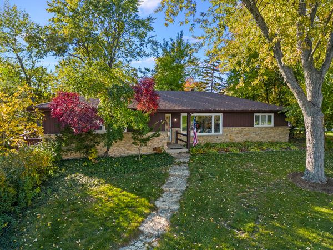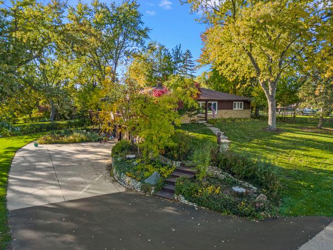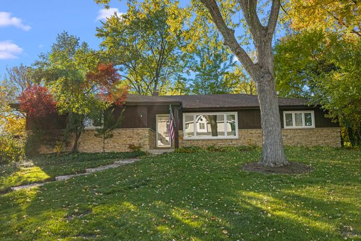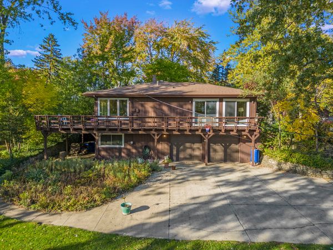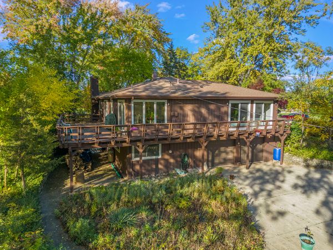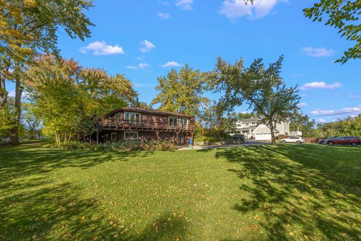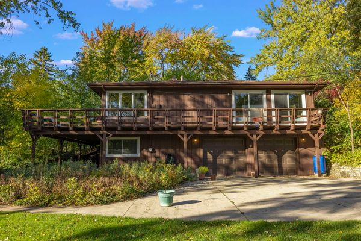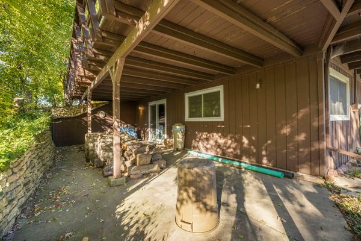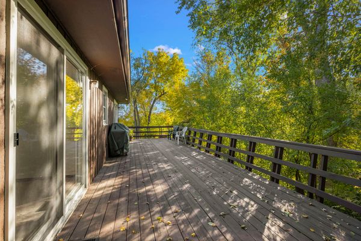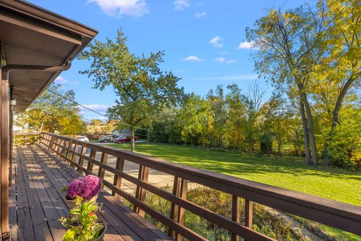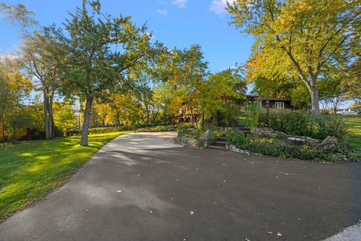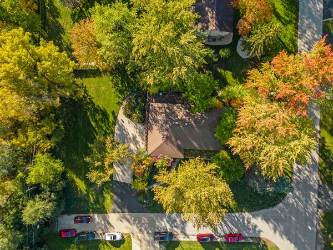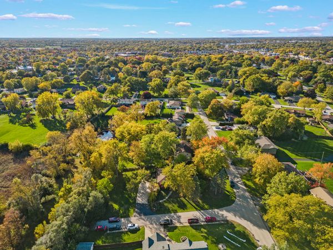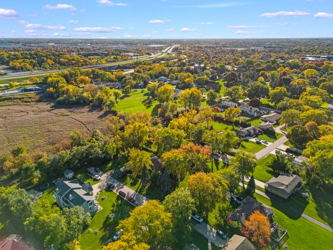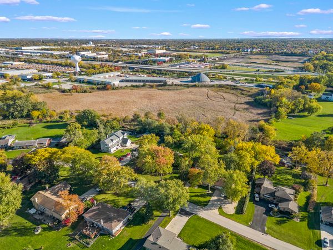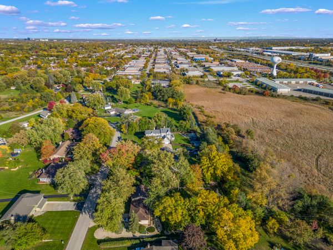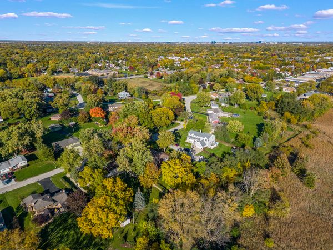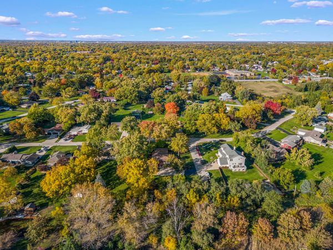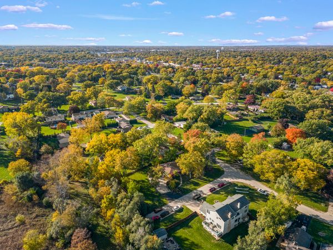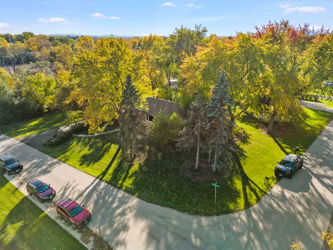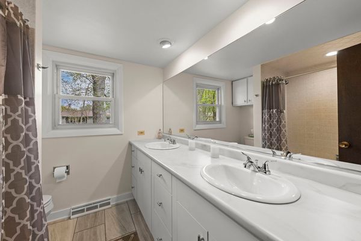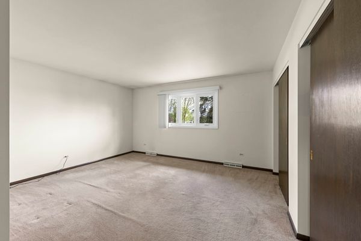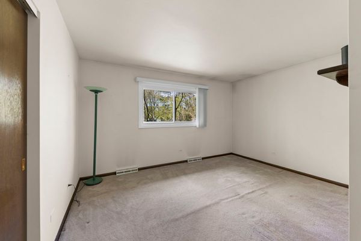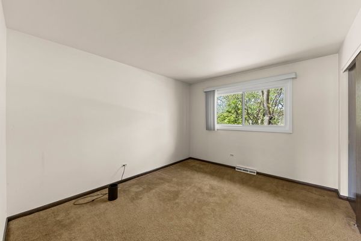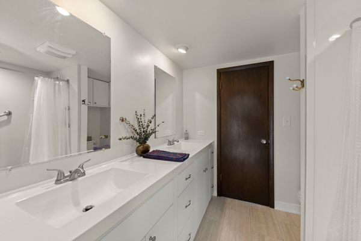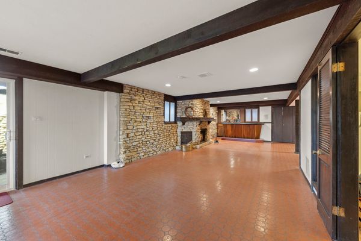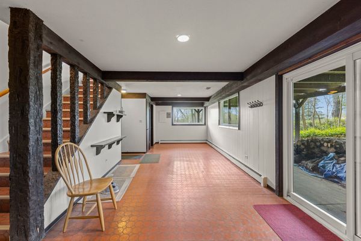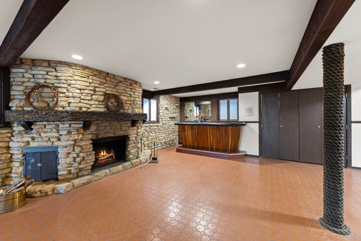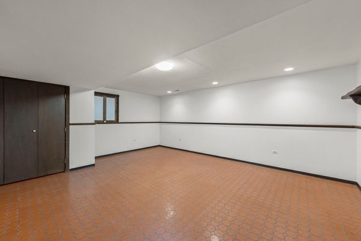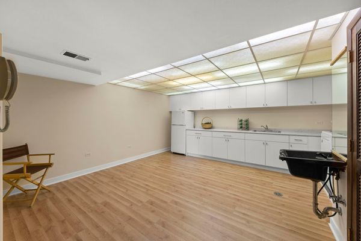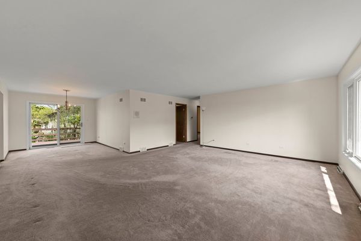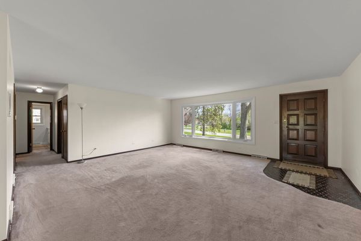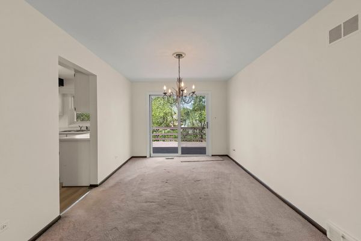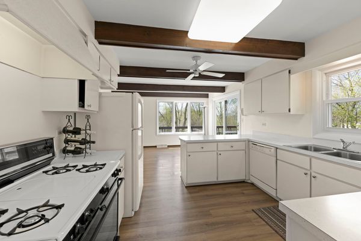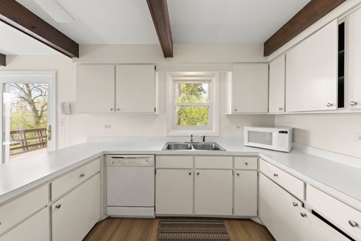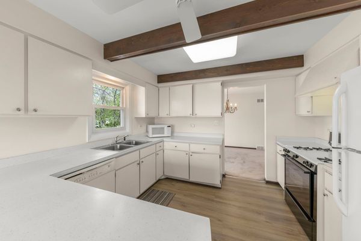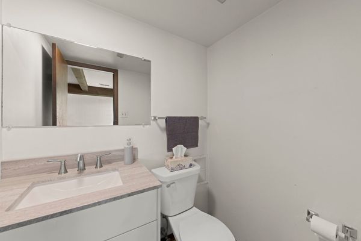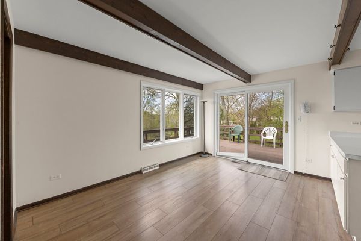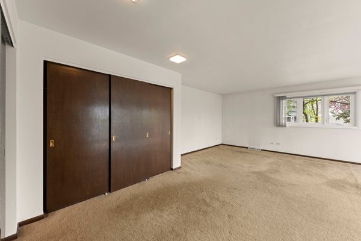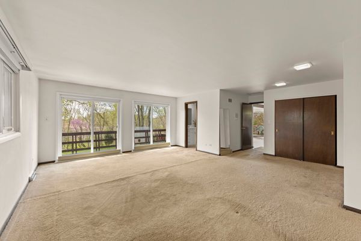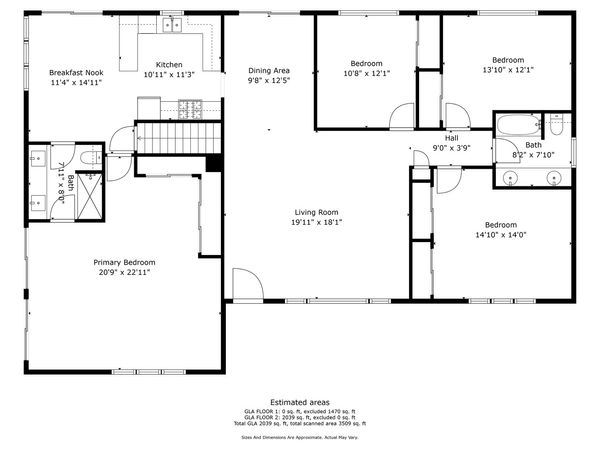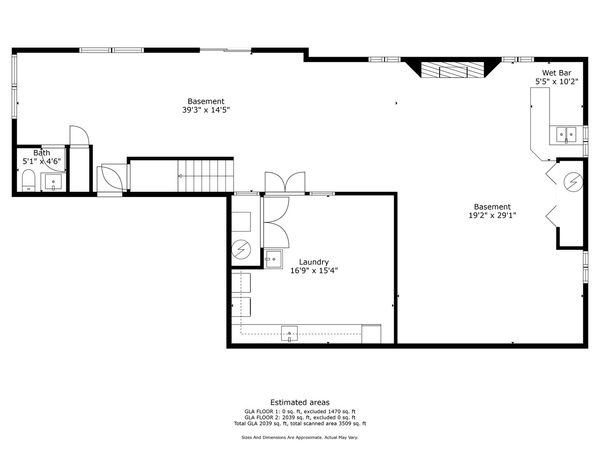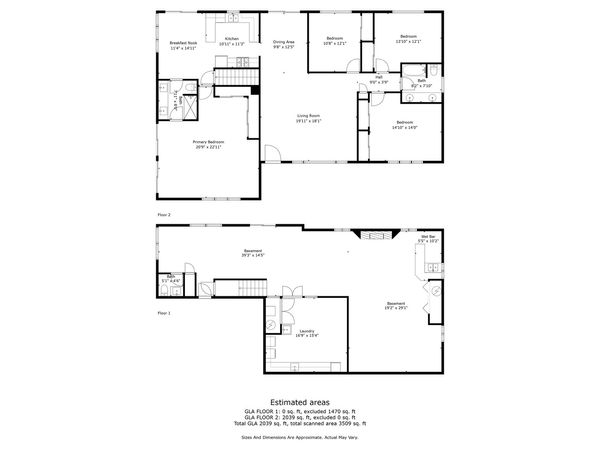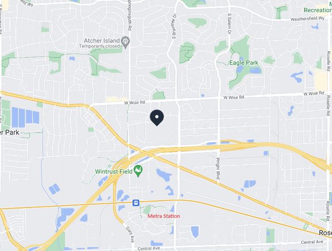727 Crest Avenue
Schaumburg, IL
60193
About this home
Introducing an updated gem for 2024! Step inside to discover freshly installed kitchen flooring that adds a touch of modernity. The bathrooms have been revitalized with new cabinets, sinks, and toilets, while the basement boasts new cabinets and an entertainment bar, perfect for hosting guests. Situated on a generous half-acre lot, this property backs up to undeveloped public land, offering a serene and private atmosphere. The back of the home showcases a newly updated wrap-around deck, providing an ideal spot to unwind at the end of the day. Accessible from the 2-car attached garage, the basement invites you to relax with its renovated half bath. With 4 bedrooms and 2.5 bathrooms, this spacious home is a rare find in Branigans Pleasant Hills subdivision. The open concept kitchen seamlessly connects to the informal dining room, creating a cohesive space that effortlessly extends to the outdoor deck. Nestled on secluded Parkview Drive, this residence enjoys the benefits of the highly acclaimed Schaumburg school district. Conveniently located near shopping centers and with easy access to the Elgin O'Hare Highway, commuting is a breeze. Escape the typical suburban feel and embrace the tranquility of this oasis-like home. Don't miss the opportunity to make it yours! [All home updates are on attached document under More Info. To add, garbage disposal was replaced Aug. 2023.]
