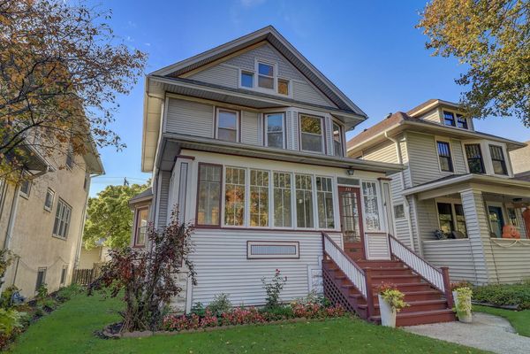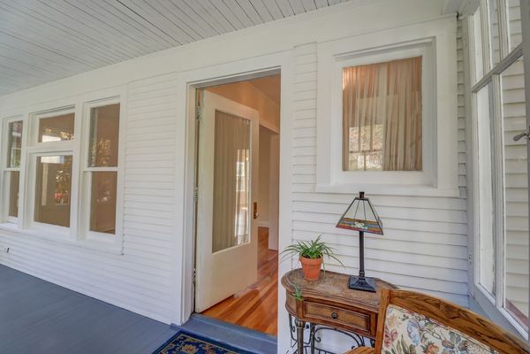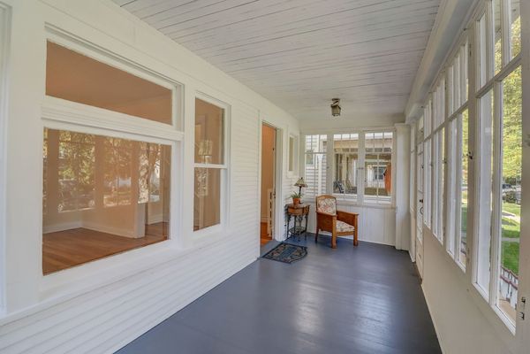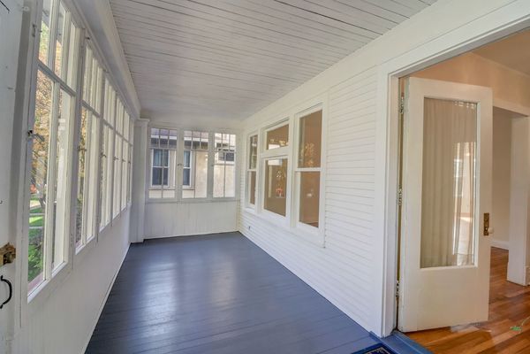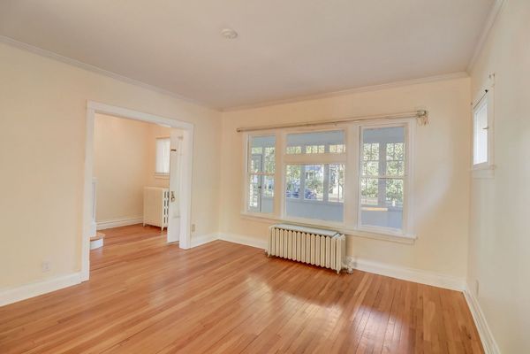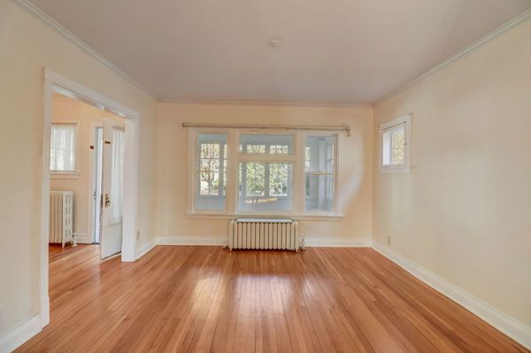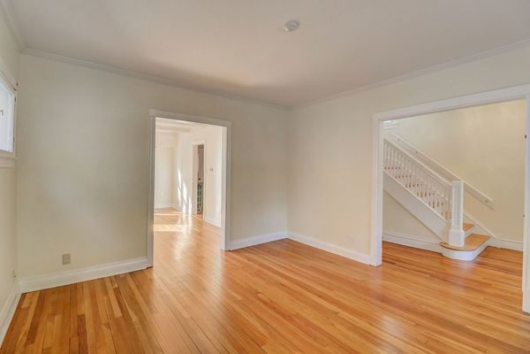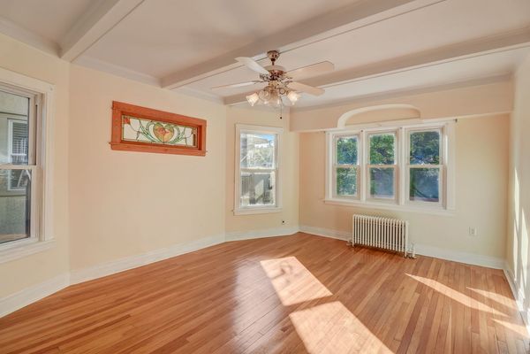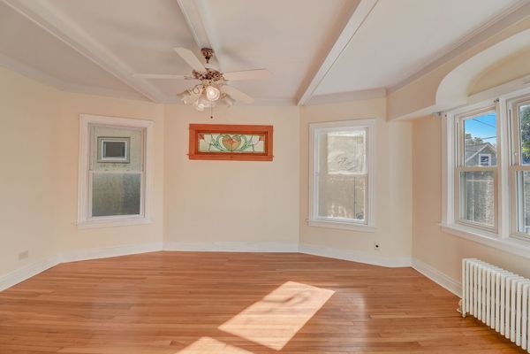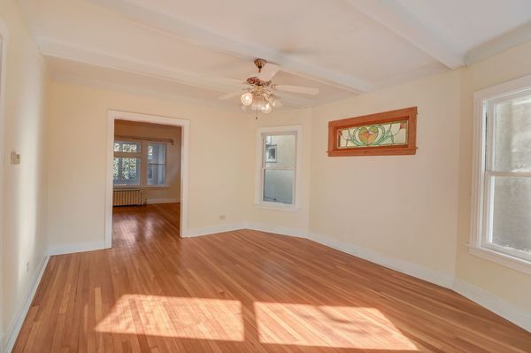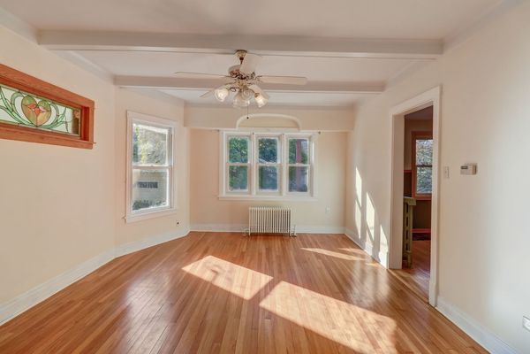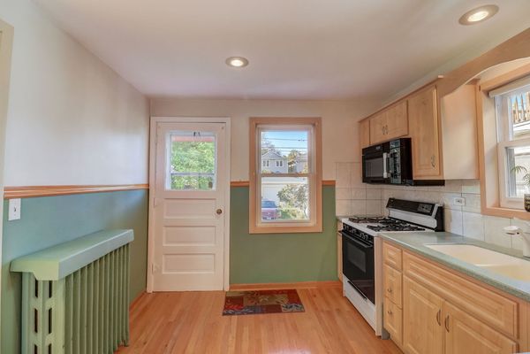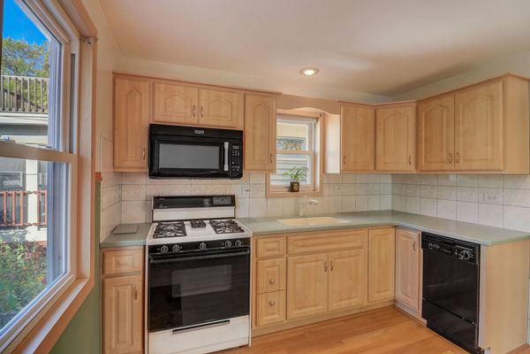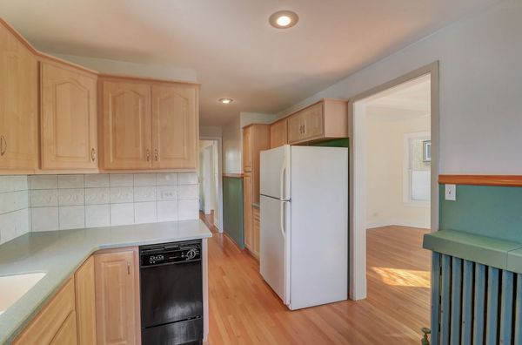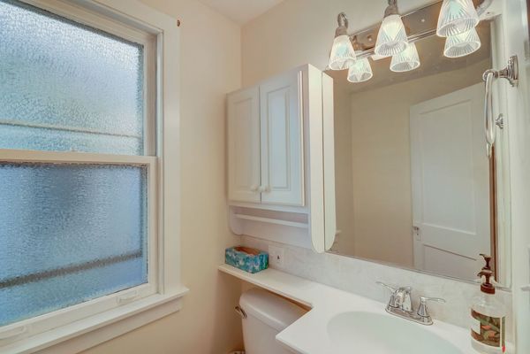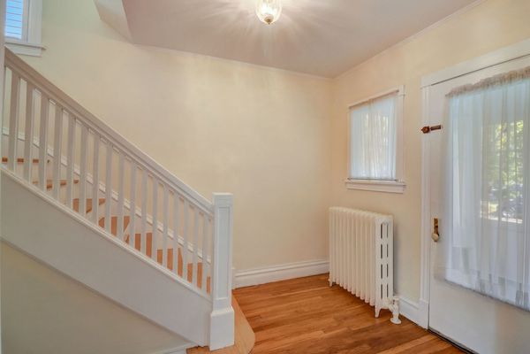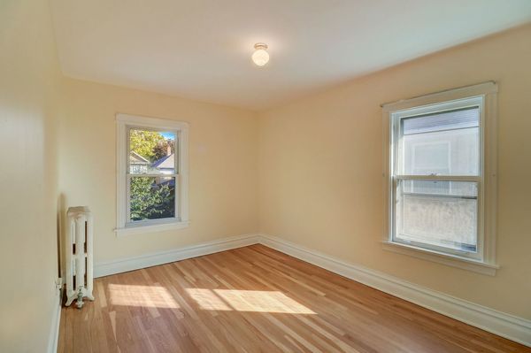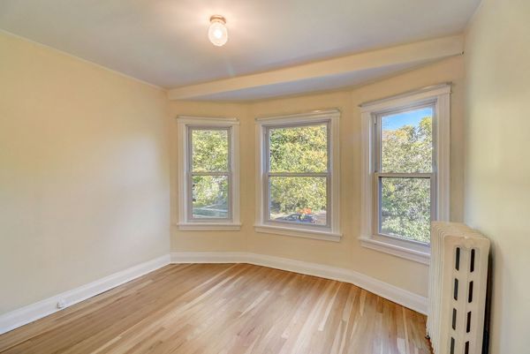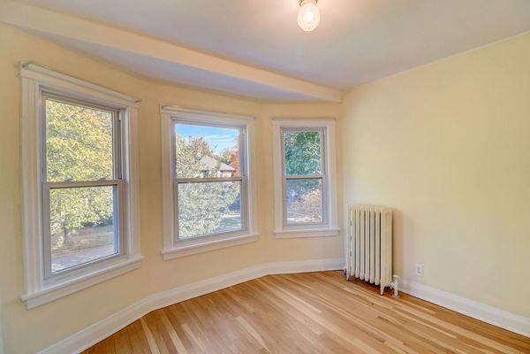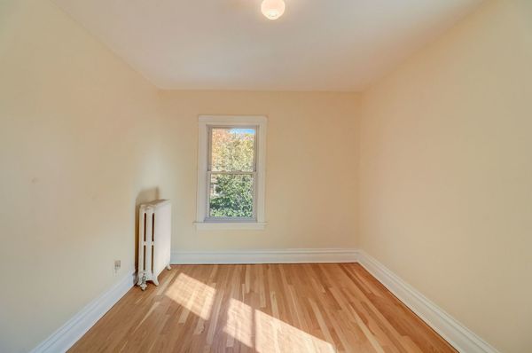727 Clarence Avenue
Oak Park, IL
60304
About this home
Step into your future home, a spacious 4-bedroom haven nestled in a fantastic Oak Park neighborhood. With 2200 sq ft of living space, there is plenty of room to spread out. The first floor welcomes you with high ceilings, creating an open and inviting atmosphere. The expansive living room and dining room, adorned with original stained glass windows, provide the perfect space for gatherings and memorable moments. Hardwood floors throughout, add a touch of elegance to every room. On the second floor, you'll discover four good sized bedrooms, an updated full bath and a handy linen closet adding functionality to your daily routines. Step out onto the 2nd-floor balcony which offers a great view of the large backyard. The finished 3rd floor provides a large versatile space, perfect for a home office, play room, studio or all of the above. Recent upgrades, include freshly painted interiors, a new roof, some new windows, and a newer 2-car garage. Outside, a spacious yard and a back deck provide a perfect outdoor oasis, while a parking spot for a third car is a rare convenient option. Located close to downtown Oak Park, schools, Fox Park, public transportation, and easy access to the highway. Don't miss this opportunity to make it yours! A preferred lender offers a reduced interest rate for this listing.
