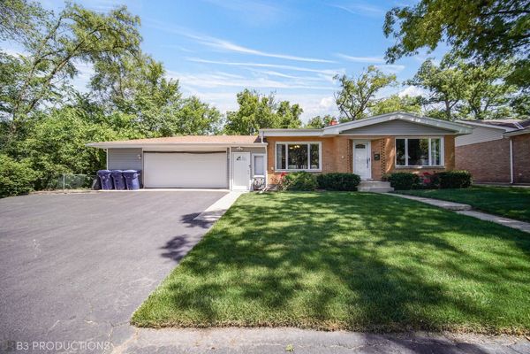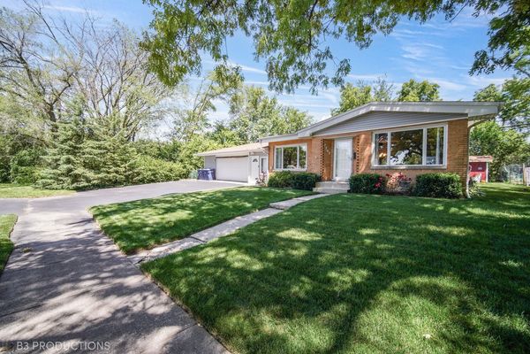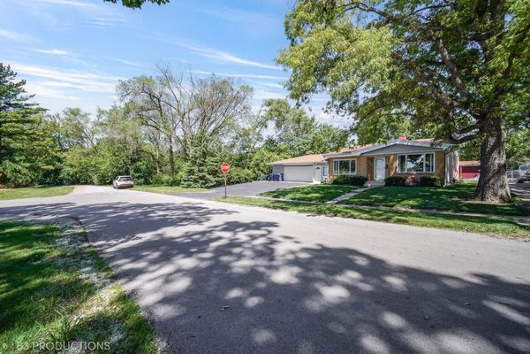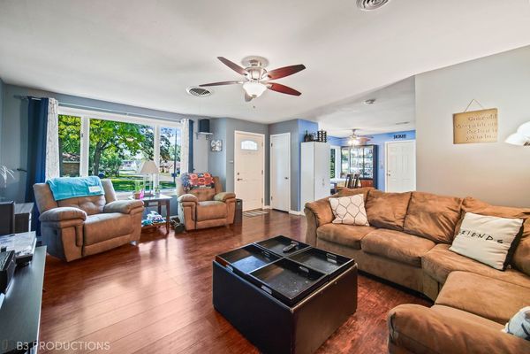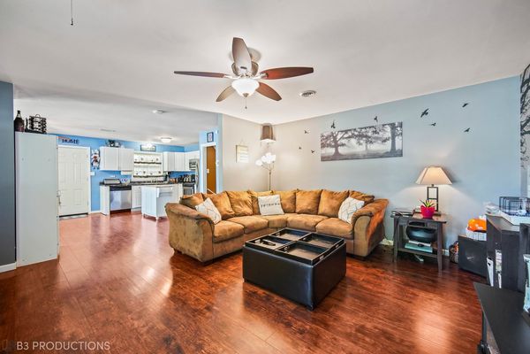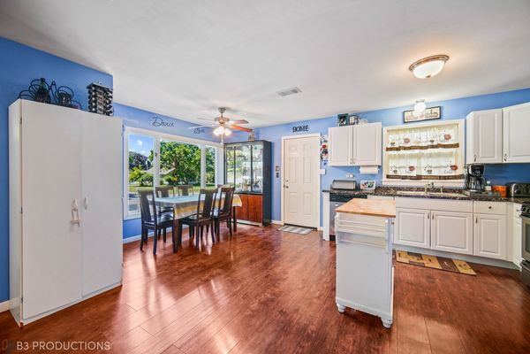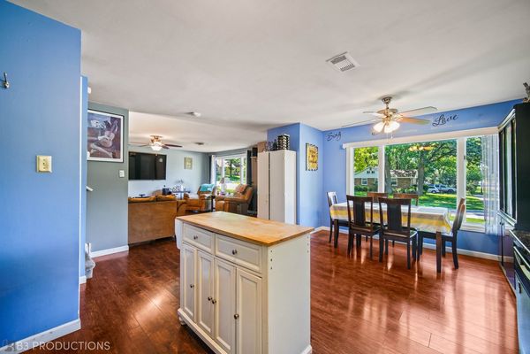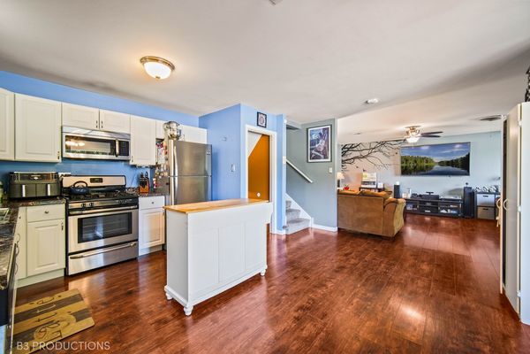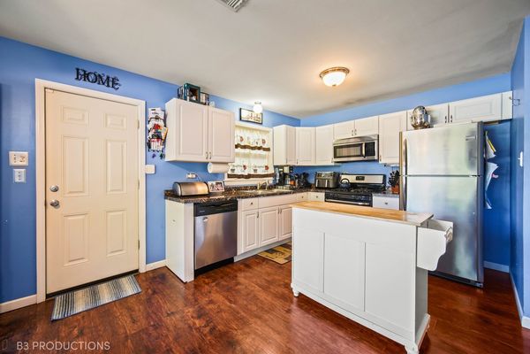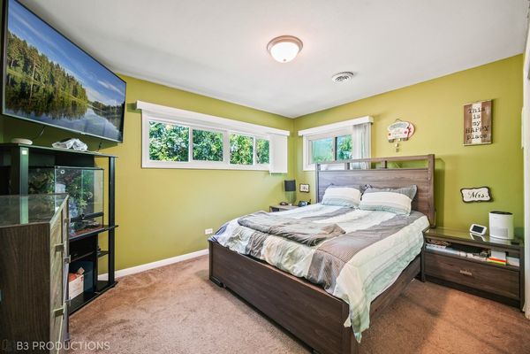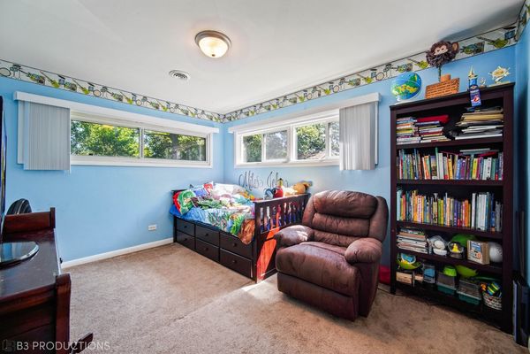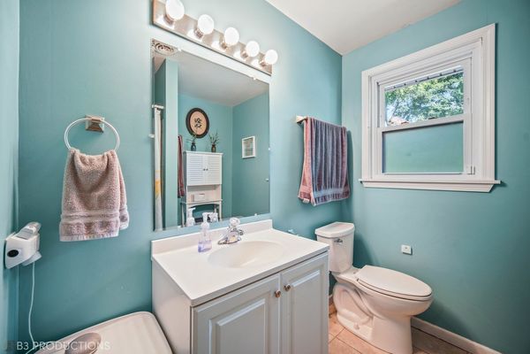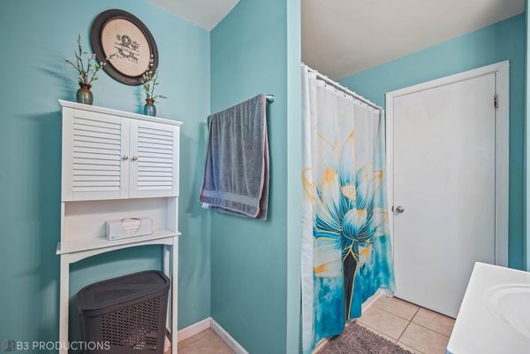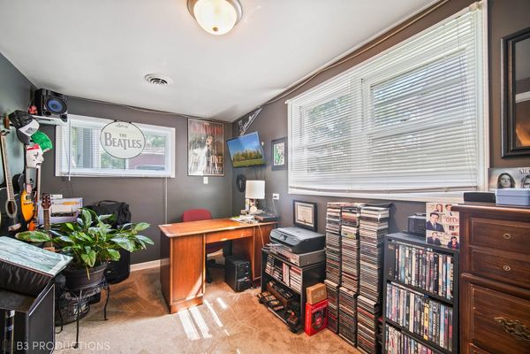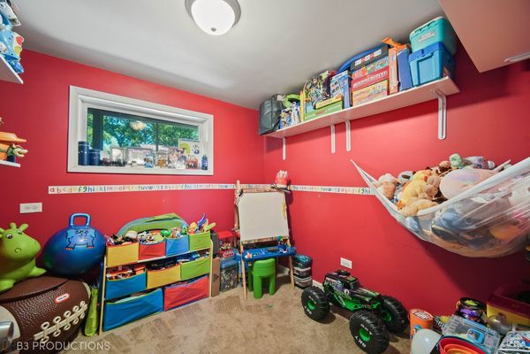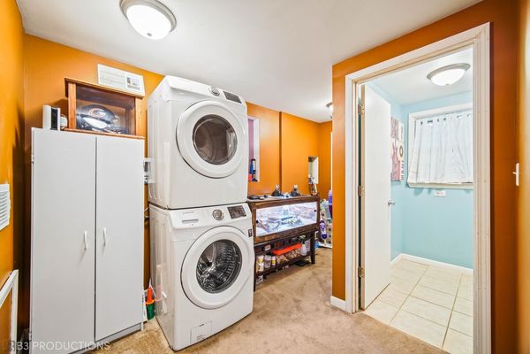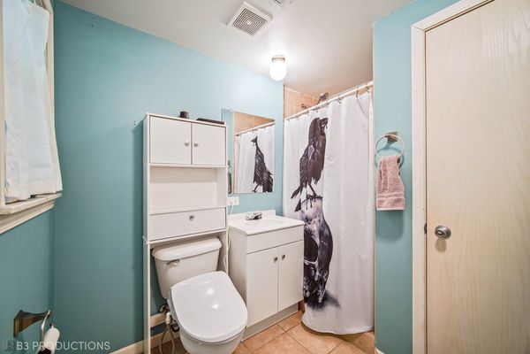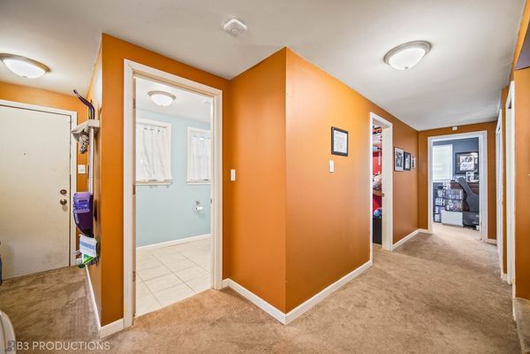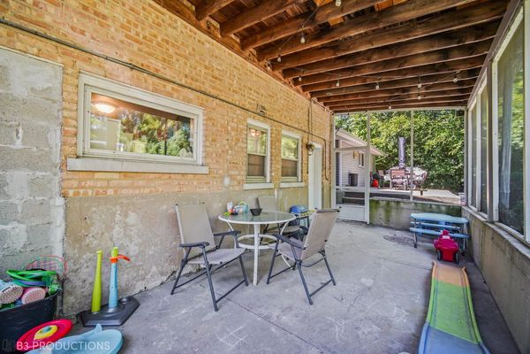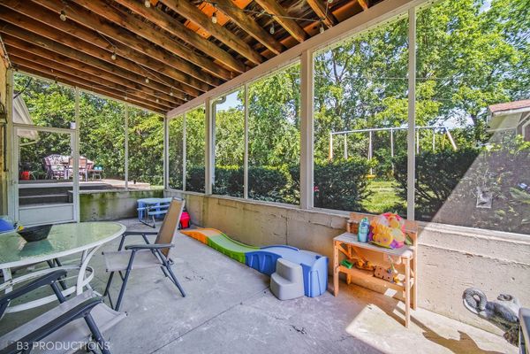7268 W 112th Street
Worth, IL
60482
About this home
Come take a look at this spacious, split level home complete with 3 beds, 2 baths, and an Office/Den that can also be used as a playroom or 4th bedroom. The main floor has an open floor concept, incorporating the kitchen, dining, and living room creating a great space for entertaining or just enjoying. The large breezeway, with its own skylight, connects the house to the overized 2.5 car garage. Each space provides its own added storage or has potential to be utilized for something more. You decide. The breezeway also leads out the concrete patio and beautiful private back yard with a shed. The lower level walks out to the enclosed, screened in porch. All this, plus nestled into a great community too! Everything is located with in a short walk or drive. Bike trails, boat launch, golf course, park district, parks, libraries, schools, stores, restaurants, public transportation, and much more! The home was rehabbed in 2014 including the HVAC, HWH, appliances, counters, floors, paint, and roof. Added updates since include new vinyl siding, gutters and fascia, all new external doors, new garage roof, concrete patio, and new upstairs bathroom window (2017). This home is so unique, and has much to offer its new owner(s). Don't wait, come see for yourself and make it yours! You won't want to miss it! *Multiple offers received, please submit highest and best by Sunday 6/23 at 4pm!*
