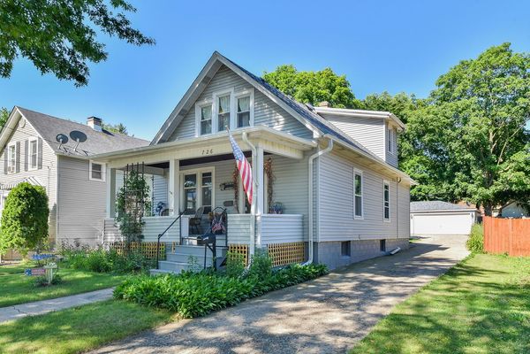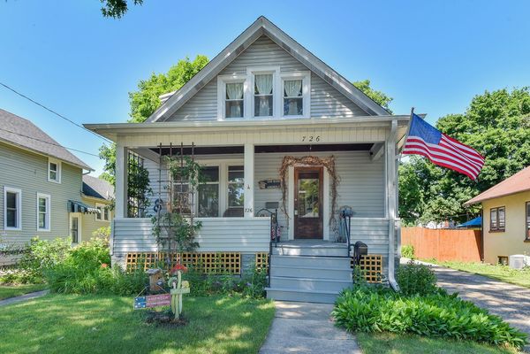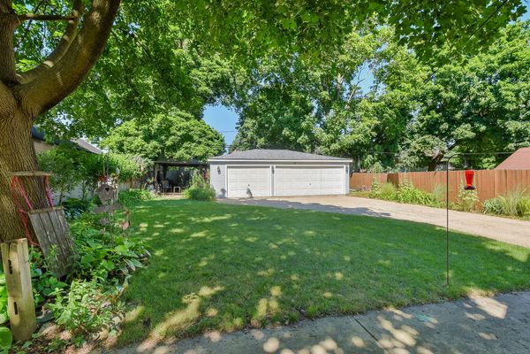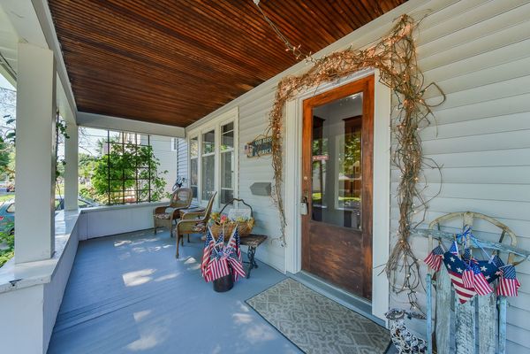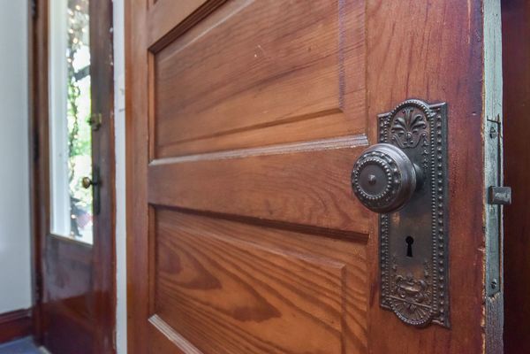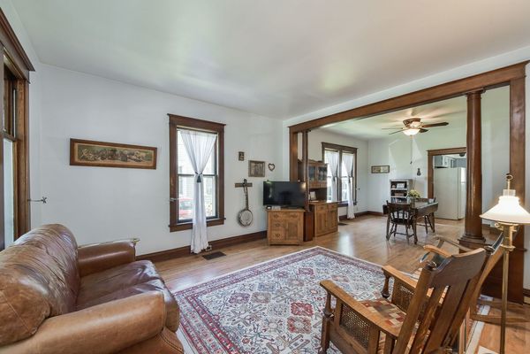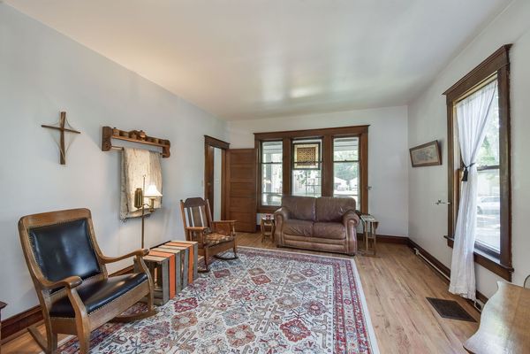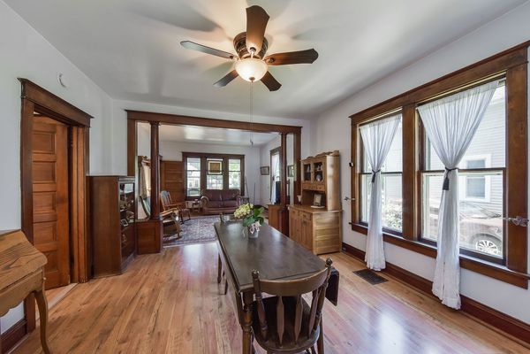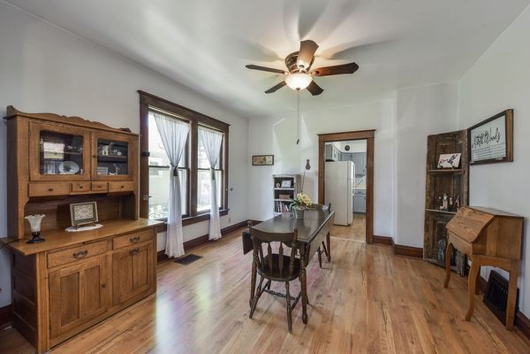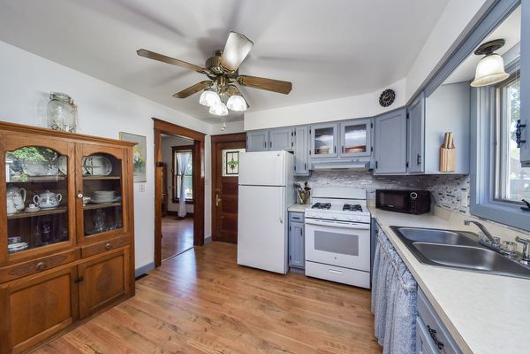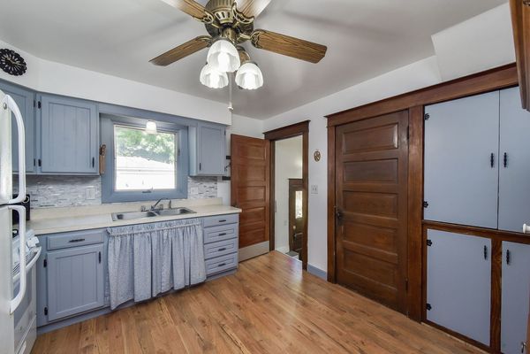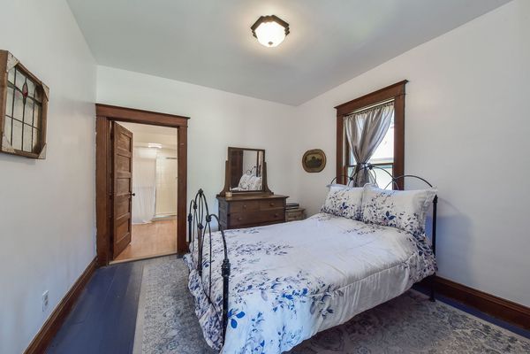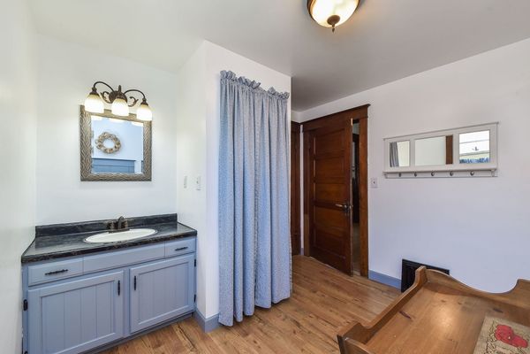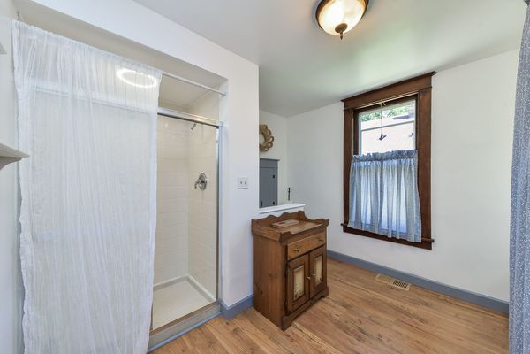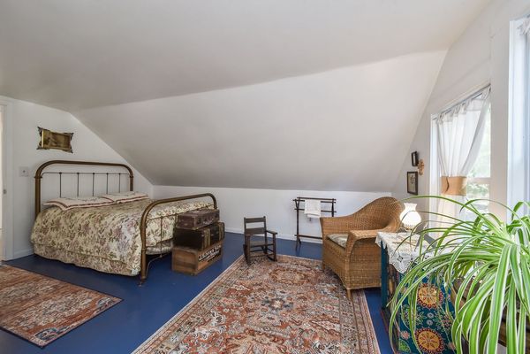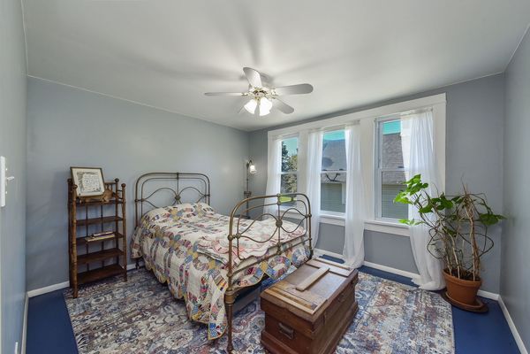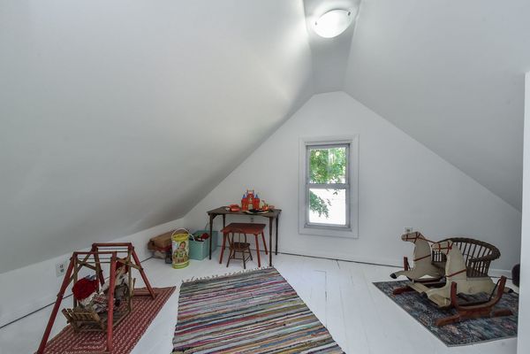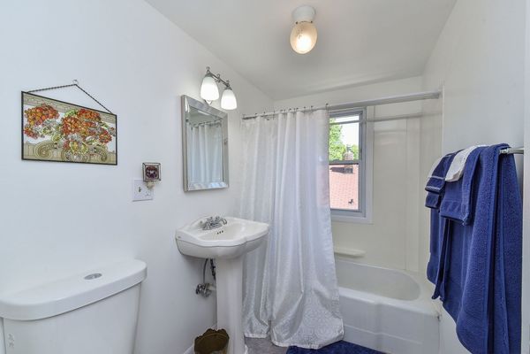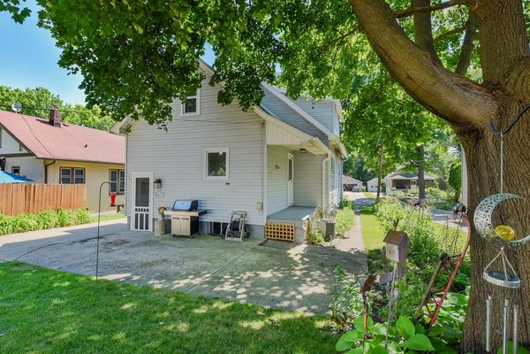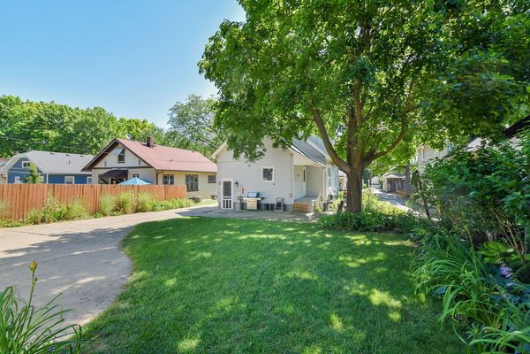726 Wilder Street
Aurora, IL
60506
About this home
Just in time for the 4th of July, discover this American beauty! Built in 1914 on Aurora's west side, this charming home stands near the historic site where the Wright Brothers once soared in their pioneering flying machine. Nestled between the storied Riddle Highlands and Tanner District neighborhoods, this residence enjoys a prime location without the constraints of historic district regulations. Step inside to admire the gorgeous, original trim that remains unpainted, along with beautifully preserved doors, doorknobs, and hardware. Recent updates include a brand new roof, newly installed floors, updated electrical box, and bathrooms ensuring modern comfort while maintaining classic charm. The home features a total of 3 bedrooms and 2 full bathrooms, including a rare first-floor bedroom with an attached full bath. Additionally, there is a smaller room that would make an ideal nursery or study. Unique features of this home include a rare 3-car garage and a delightful backyard gazebo, perfect for outdoor relaxation and entertaining. Don't miss the opportunity to own this unique piece of American history!
