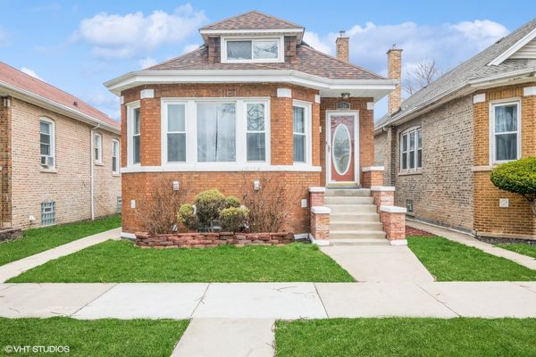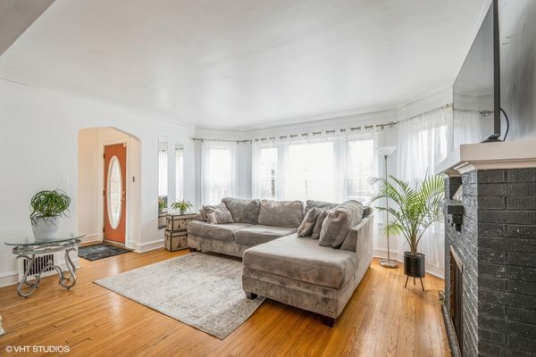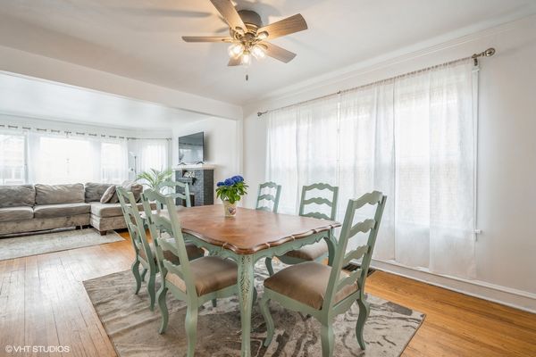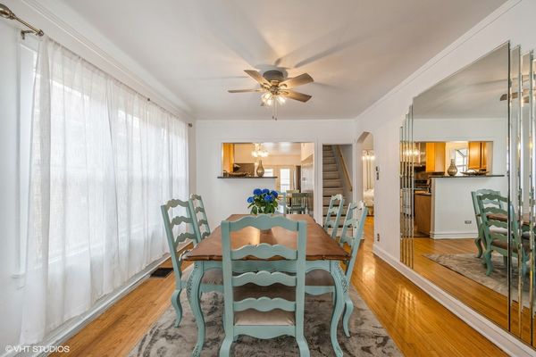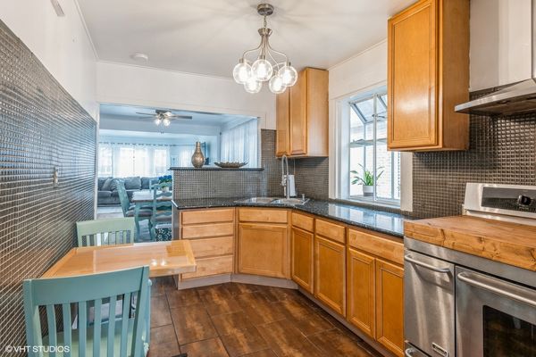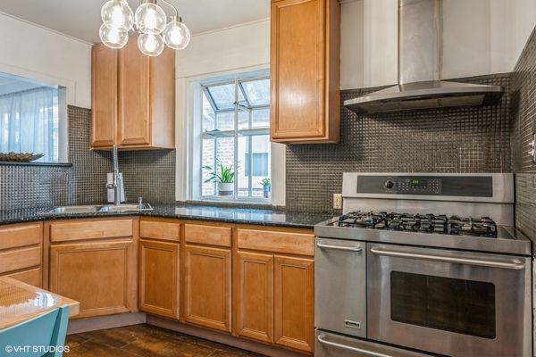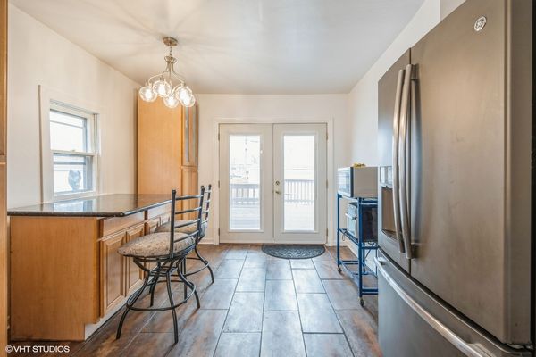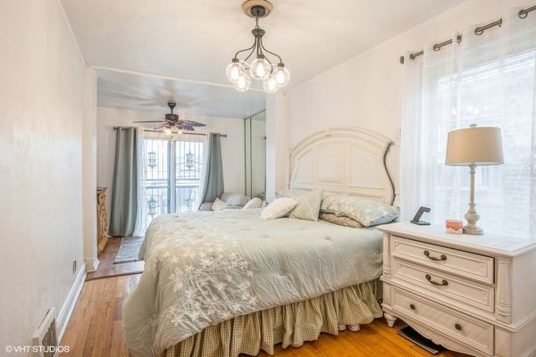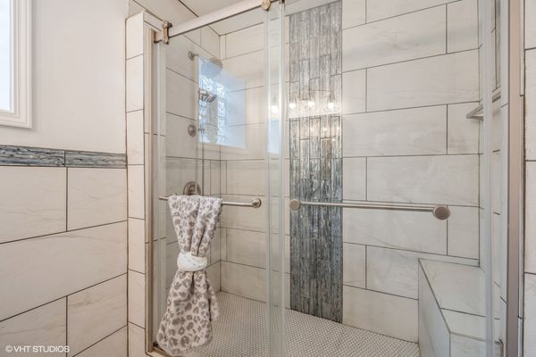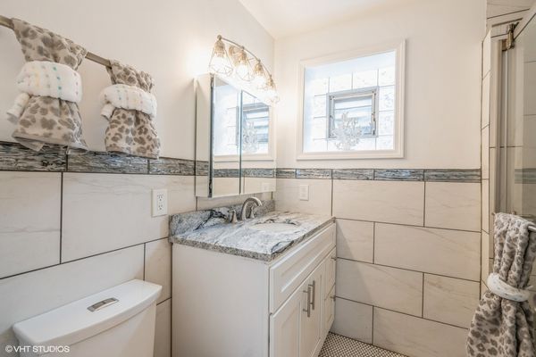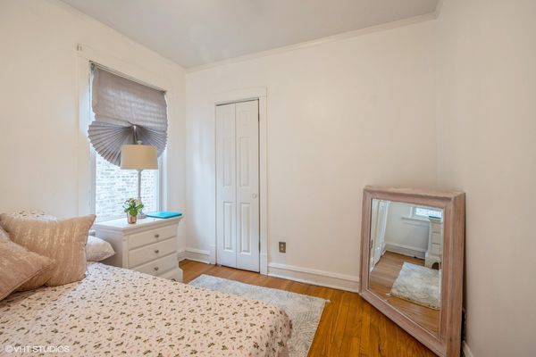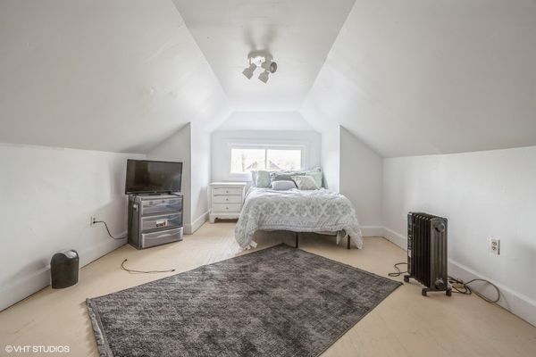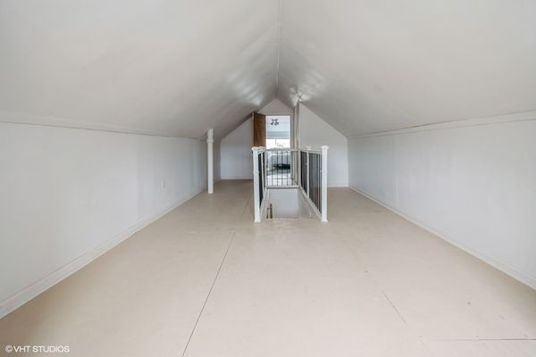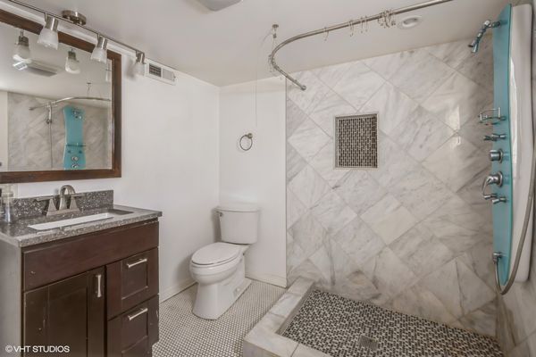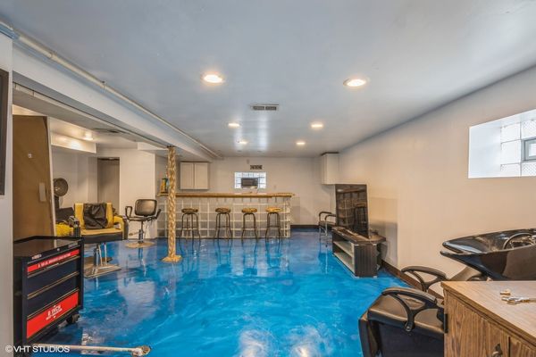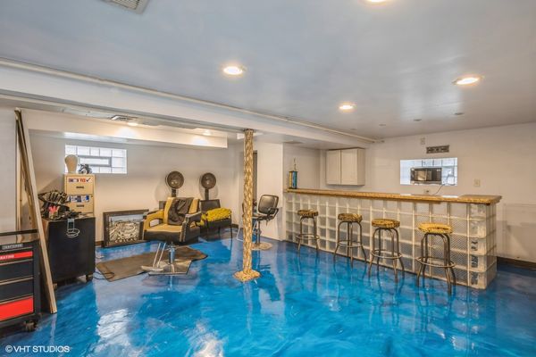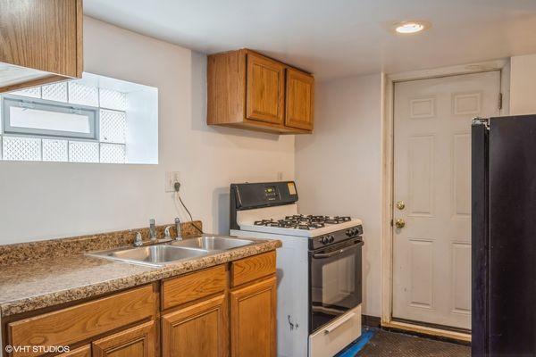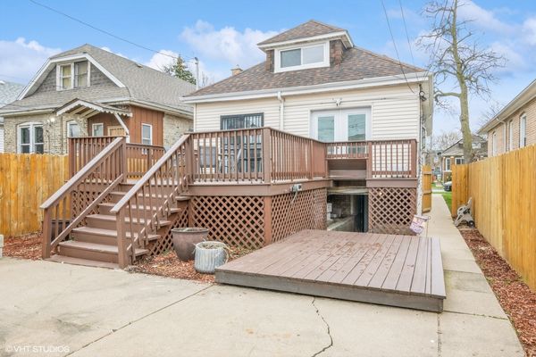726 E 104th Place
Chicago, IL
60628
About this home
Welcome to 726 E 104th Place! This classic Chicago brick bungalow loaded with curb appeal is picture perfect. Nestled on a beautiful and quiet block surrounded by a well manicured street, this home has been modernized, upgraded and maintained with care. Interior features an open floorplan with hardwood floors, eat-in kitchen, first floor master bedroom, full finished basement w/kitchenette and a wonderful backyard with an oversized deck to enjoy for all your summertime entertaining. The fully updated kitchen boasts ss appliances, granite countertops w/mother of pearl inlay and a chefs 40' Kenmore Elite stove with a custom chopping block stovetop. Master and second bedroom are located on the first floor, third bedroom and oversized bonus room upstairs. Full size bathrooms on main floor and basement have been completely remodeled. Basement includes a custom epoxy floor, large wet bar and additional kitchen to entertain, hair styling station w/sink, laundry room and storage. Step out back to a great backyard where the oversized deck is prepped for a hot tub. Patio furniture and outdoor grill stay. 2 car garage. Entire home is energy efficient with solar panels saving you on those electric bills and a tax write off. Convenience is everything with seamless access to CTA buses, the Metra station and expressways, ensuring effortless commuting. K-8 is 5min walk down the street making a quick walk to school. This perfect Pullman home is waiting, make an a appointment and come see today!
