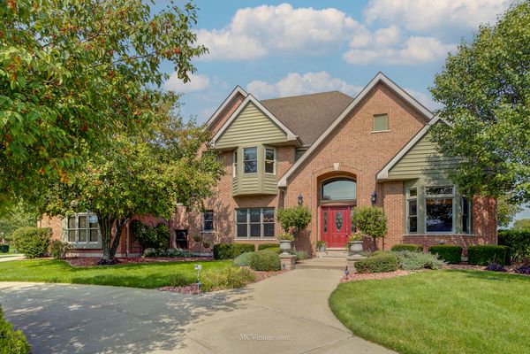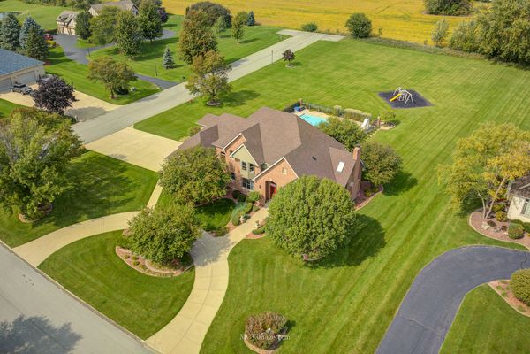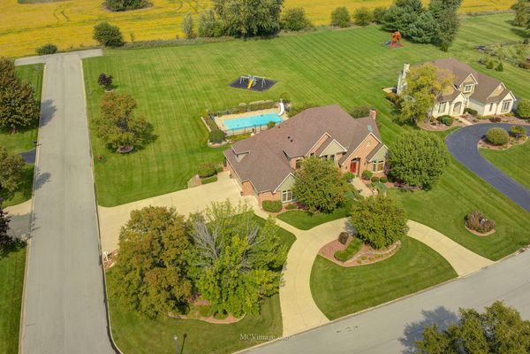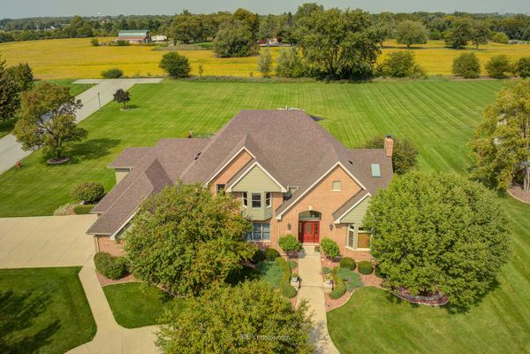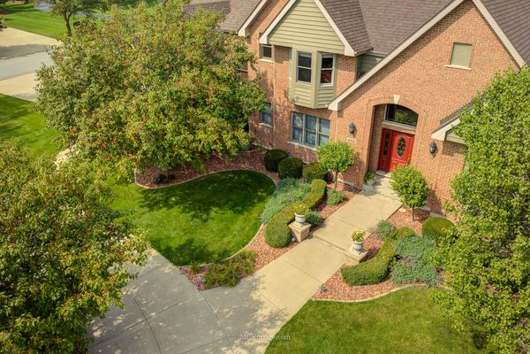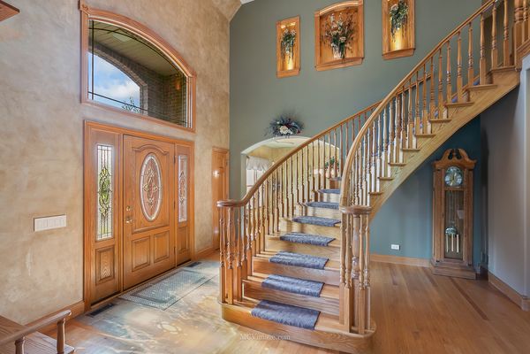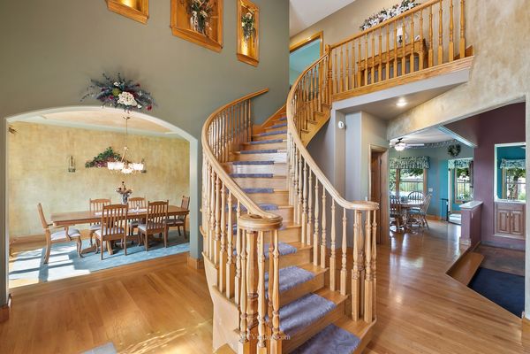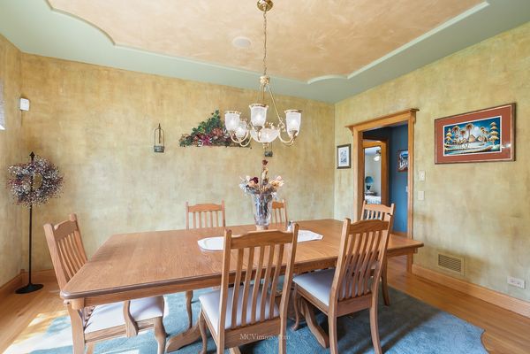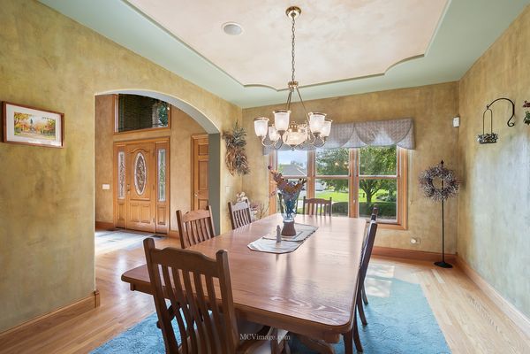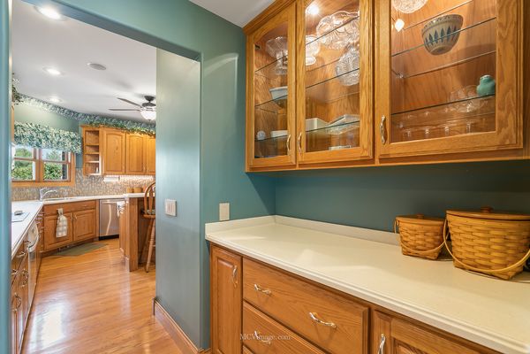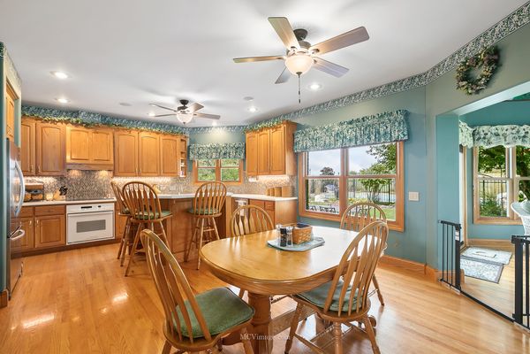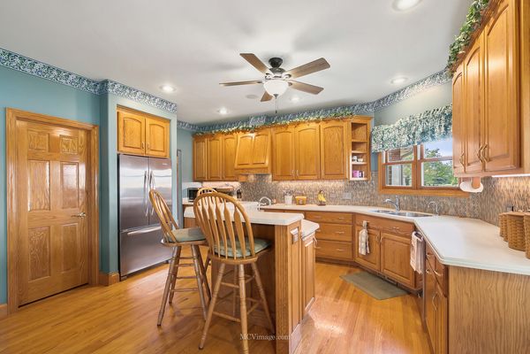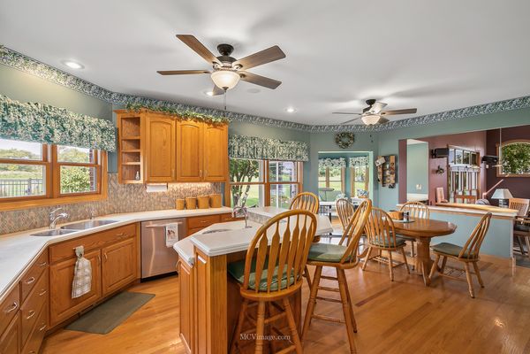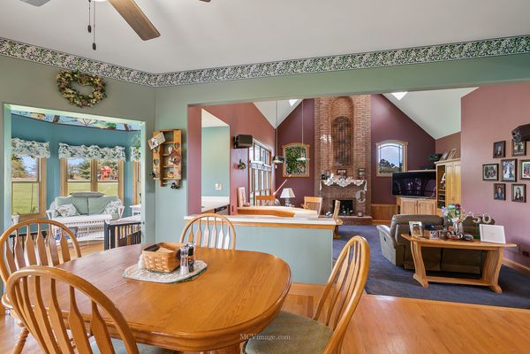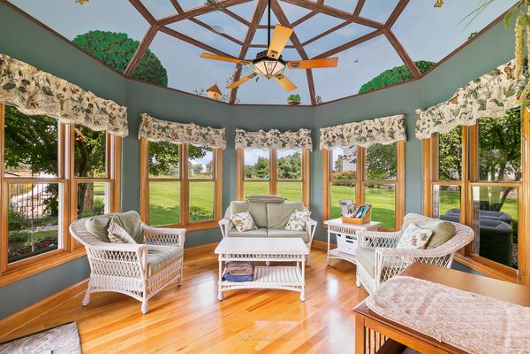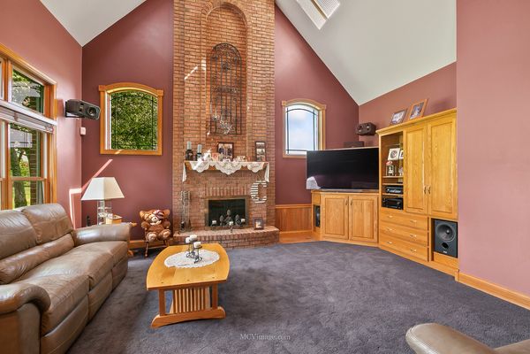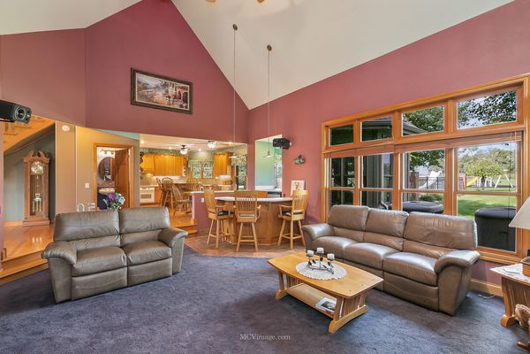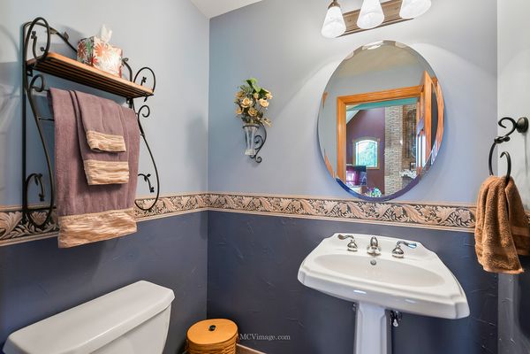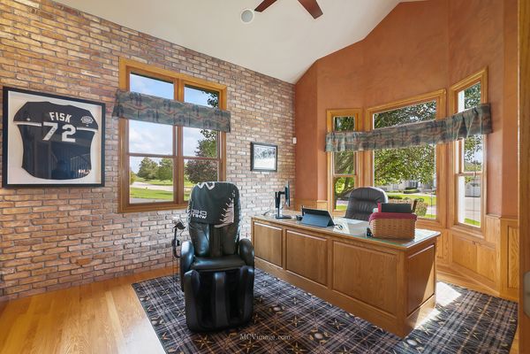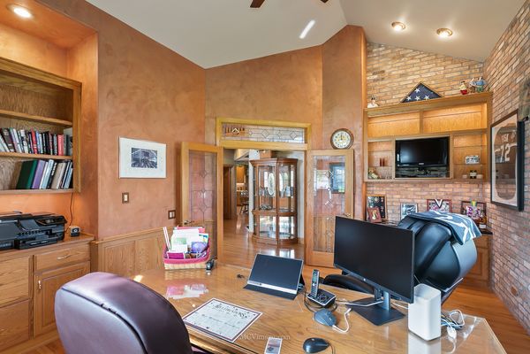7258 W James Lane
Monee, IL
60449
About this home
"Incredible" One of a kind - MUST SEE - Custom home on a 1.21 acre, corner lot adjacent to wide open land! Richly appointed inside and out with no expense spared. Step inside to the 2-story foyer with an elegant winding staircase and grand chandelier. Flanked by the formal dining room to the left with a pass thru butlers pantry and a stately office/study to the right boasting cathedral ceilings, tons of custom built-in cabinetry, a brick wall and beautiful French doors. The well designed kitchen features 42" oak cabinets, a walk-in pantry and a large island with a bar sink along with room for seating plus a large eating area. Open to the 2-story family room highlighted with vaulted ceilings, an impressive brick fireplace and a 10' x 8' bar area tucked away in the corner just perfect for all kinds of entertaining. You'll enjoy the spectacular view from the sun-room thru the wall of windows overlooking the backyard. The first floor bedroom and nearby full bathroom offer endless possibilities. The upper level offers 3 additional bedrooms, 2 bathrooms, a super convenient laundry area and the spacious master suite with an enlarged walk-in closet and beautifully remodeled bathroom complete with an oversized steam shower, double sink and whirlpool tub. Enjoy all the additional finished space in the basement with a wide open rec room and a full bathroom, a 2nd laundry room plus plenty of much needed storage space...Need garage space? Check out the 45' x 25', 4 car heated garage with floor drains. The backyard is the perfect peaceful oasis or an entertainers delight featuring a stamped concrete patio leading to the 40' x 20' pool along along with plenty of greenspace. So many more special details including a double stair case to the 2nd floor, gorgeous oak mill work thru-out including oak trim and 6-panel doors, radiant heat in the basement, garage, and all bathrooms. Whole house generator installed less than 5 years ago. Roof is under 2 years old. Both furnaces, a/c units and boiler replaced within the past 10 years. Truly a wonderful home and property...Come take a look today and see for yourself!
