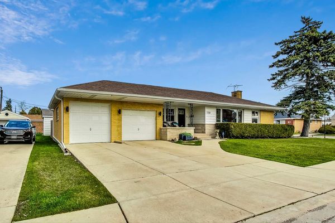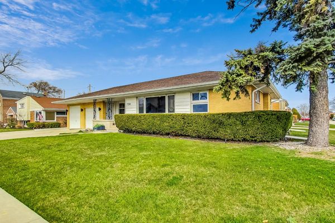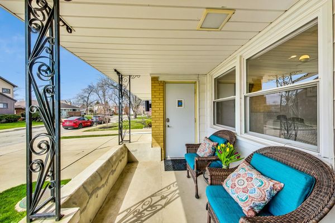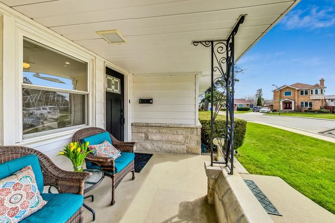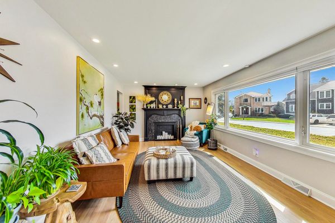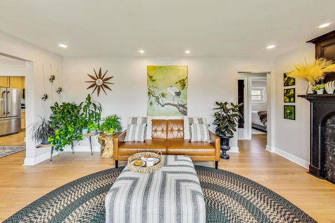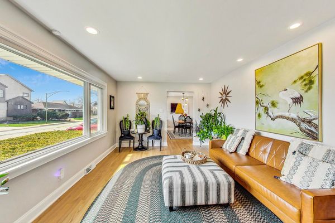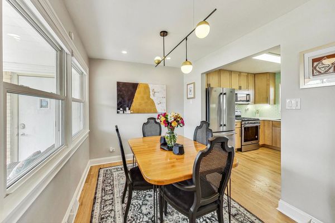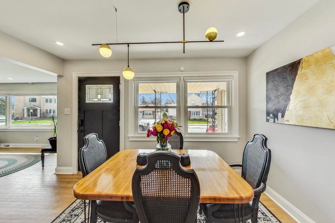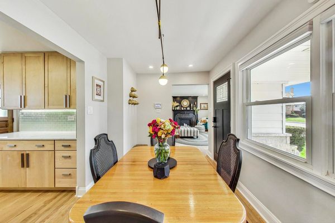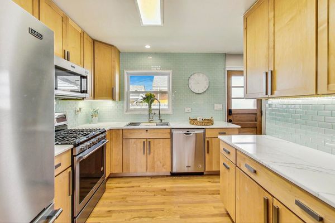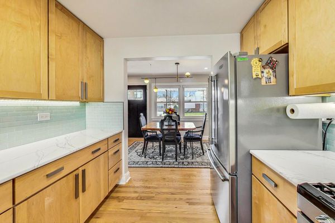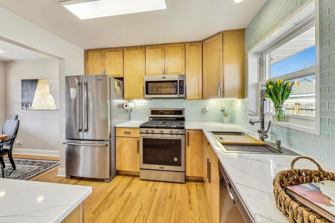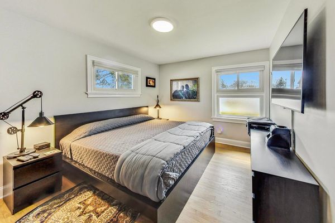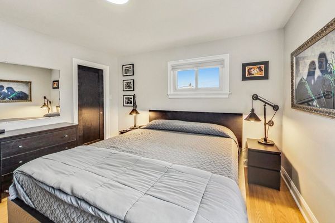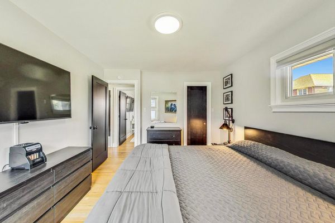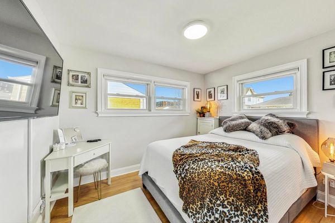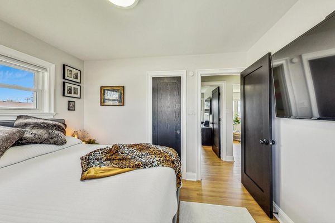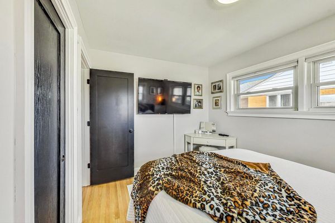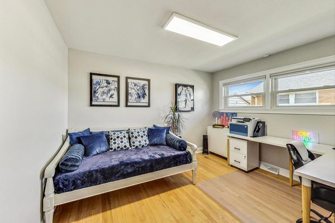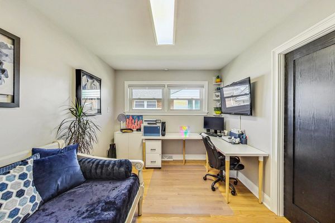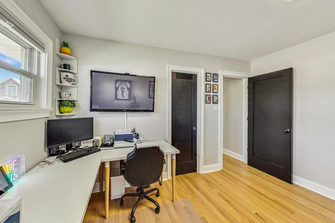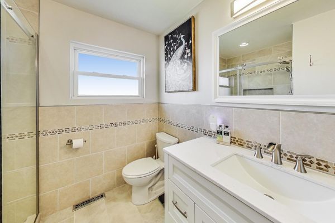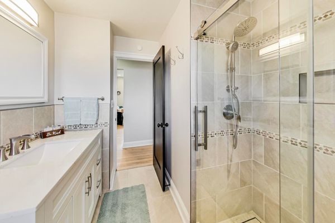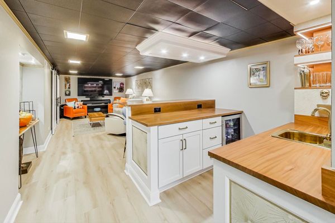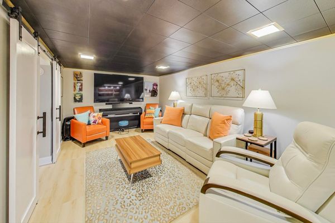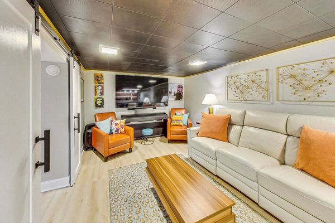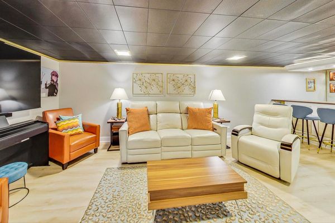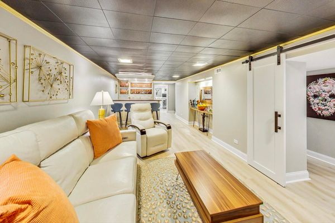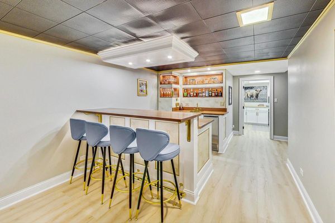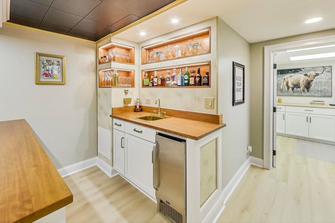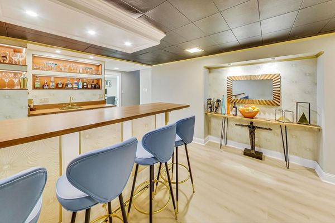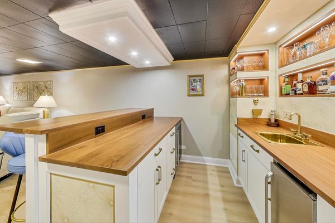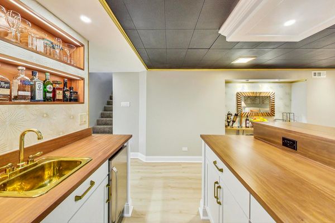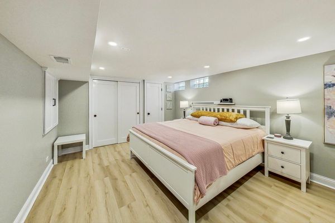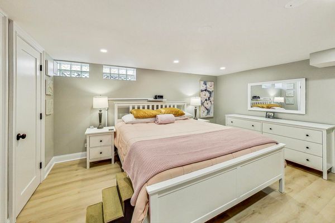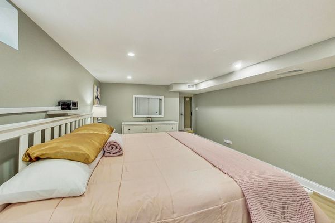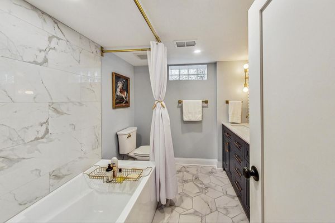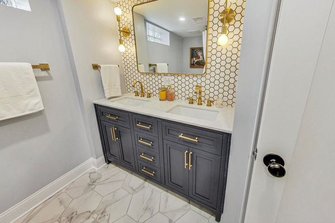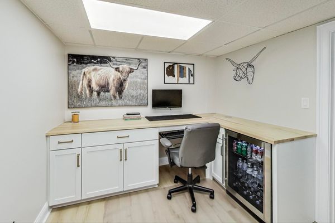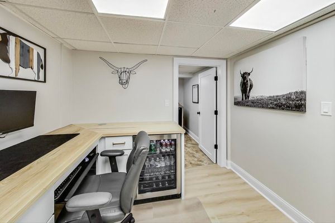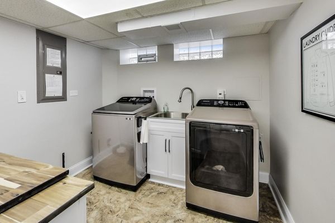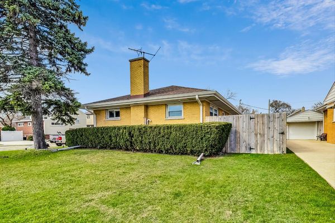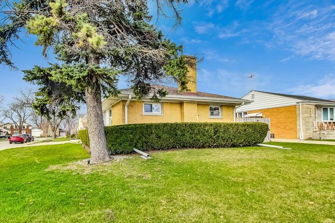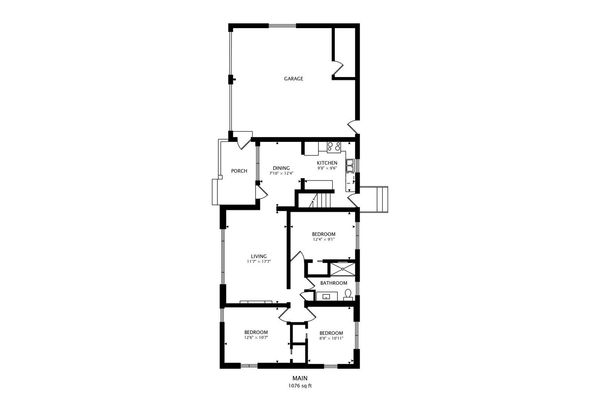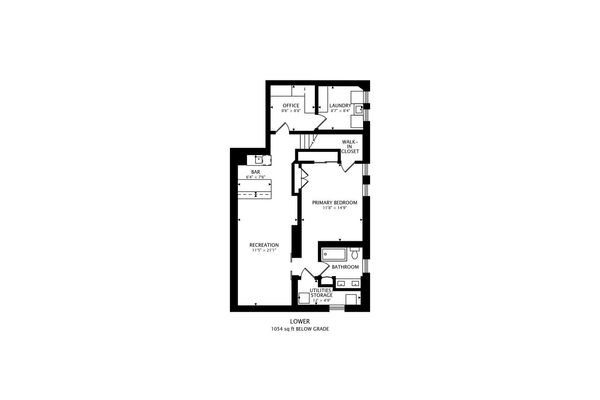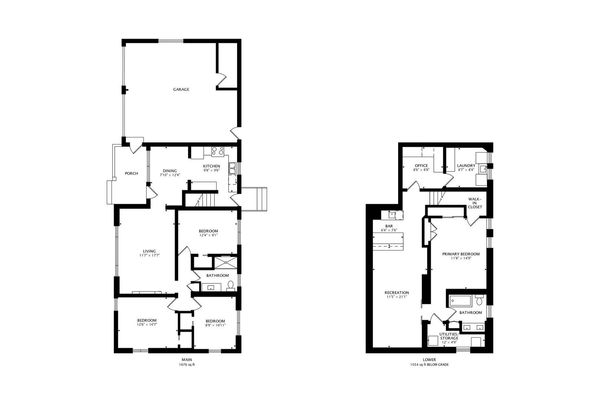7258 W Catalpa Avenue
Chicago, IL
60656
About this home
Welcome to this exquisite, 4 bed + office, 2 bath, like-new property in Oriole Park on a South facing corner lot, offering a plethora of desirable features and recent updates. ALL NEW in late 2023: A/C, furnace, updated to tankless water heater, both beverage fridges, ice maker. Washer and dryer both 2022. Kitchen appliances all 2017. NEW TEAR OFF ROOF, EXTRA WIDE GUTTERS AND DOWNSPOUTS BEING INSTALLED THIS MONTH OF APRIL 2024!!! As you step into this stunning home, you are greeted by an abundance of natural light streaming through beautiful large windows in the upstairs living room and dining room, enhancing the spacious and airy ambiance along with a custom decorative fireplace and mantle. The main level features 3 bedrooms and 1 bathroom, while downstairs features an additional bedroom with an en-suite bathroom, providing versatility and convenience. Parking is made easy with a generous 2 car garage, complete with a large storage room and an oversized bay capable of accommodating a full-size crew cabin truck and larger vehicles. For eco-conscious homeowners, an EV charger is installed in the garage and set up for an additional EV charger, along with LED lights throughout the property, reducing energy consumption. Safety and security are paramount with an ADT home automation system, smart locks on all doors, and exterior upward and downward lighting.Tech-savvy residents will appreciate the wired setup for AT&T fiber. Recent upgrades include a fence installed in 2021, a newer electrical panel, and custom window well covers for added privacy and protection. The lower level underwent a complete renovation in late 2023/early 2024, creating a bedroom, gorgeous bathroom, office, laundry room, wet bar, storage, family room all showcasing meticulous attention to detail. From the baseboards to the ceiling tiles painted black with gold trim, every aspect exudes sophistication and style. Entertaining is a breeze with the custom wet bar featuring mahogany countertops, inset shelving with lighting, and ample storage for barware, complemented by a beverage fridge and ice maker. The office space offers versatility, doubling as a buffet area when hosting gatherings. Commuters dream! Quick access to Kennedy Expy whether headed to O'Hare, downtown less than half mile away! Blue Line stop right at Harlem & Kennedy Expy.
