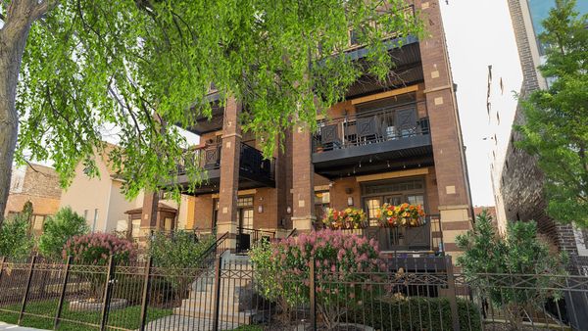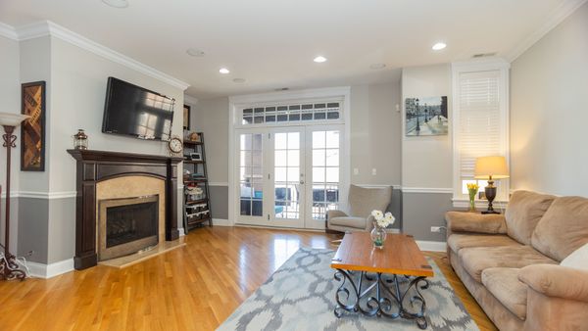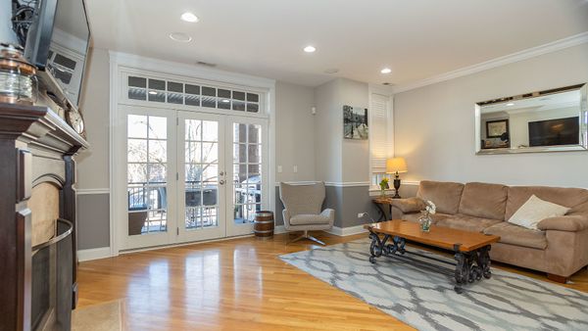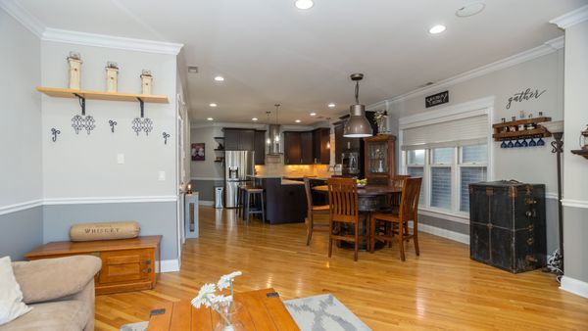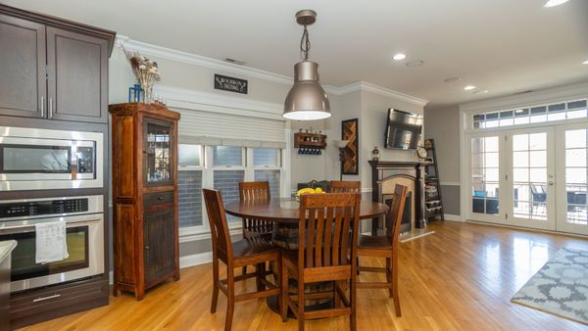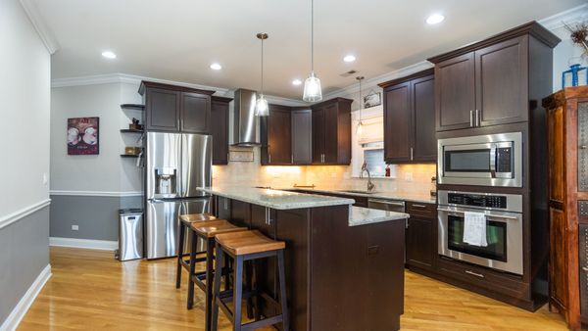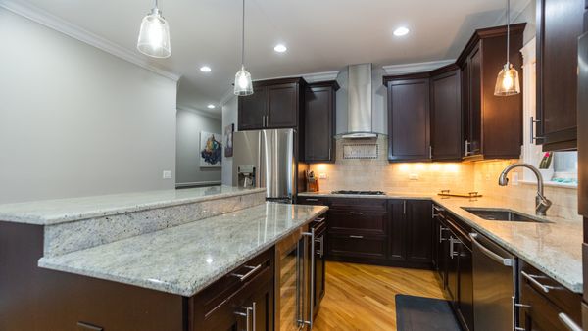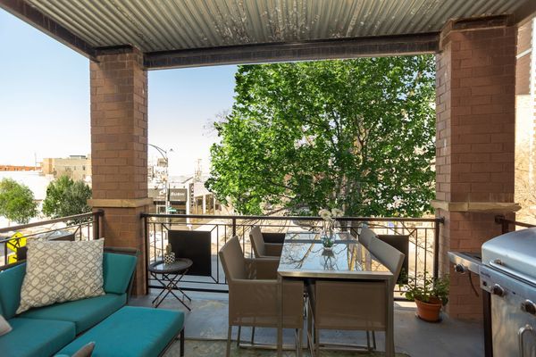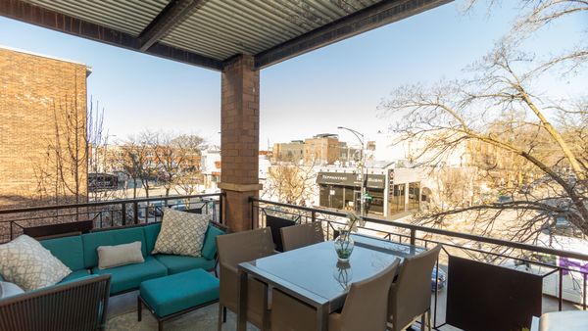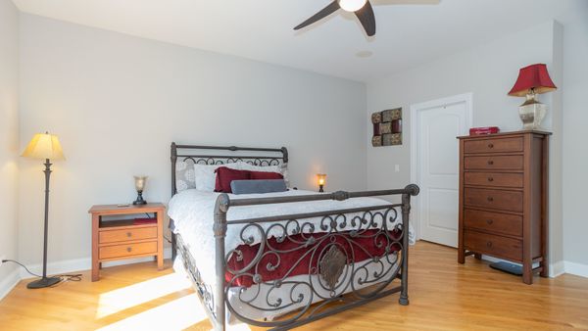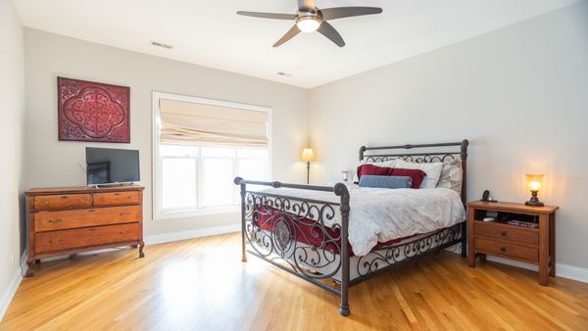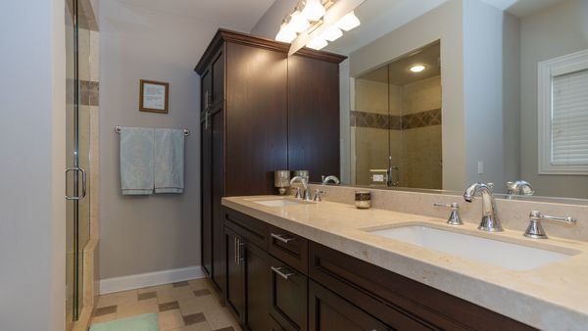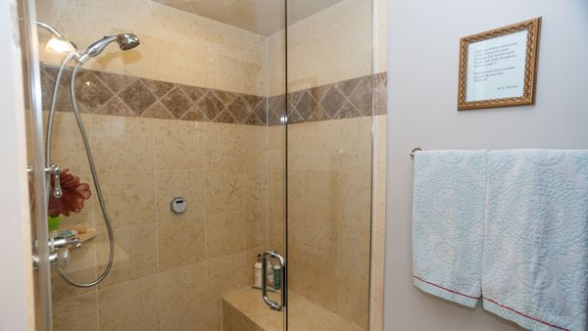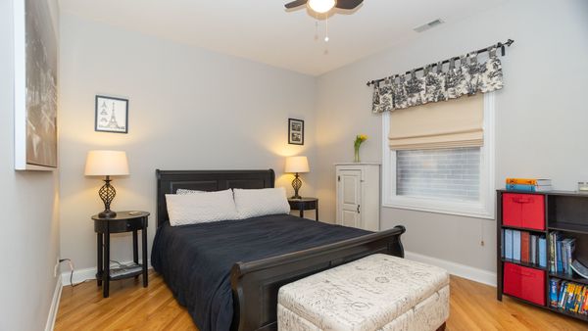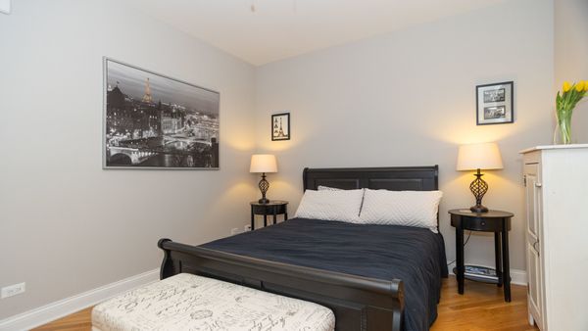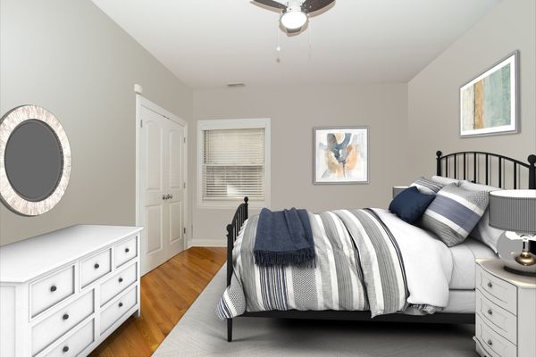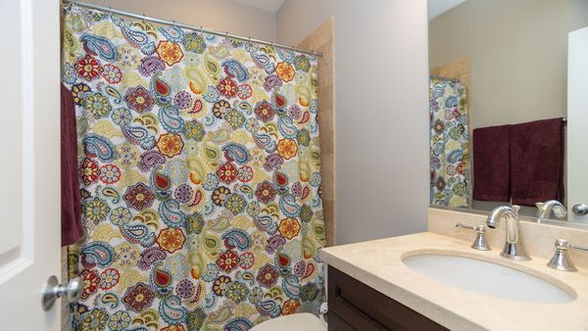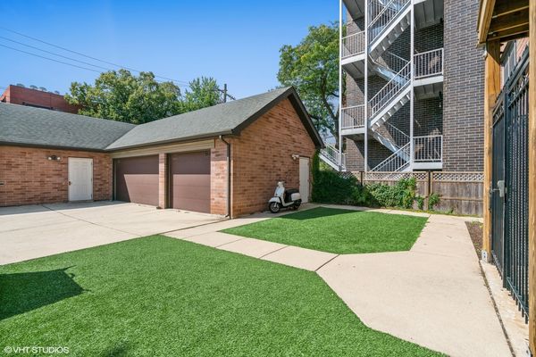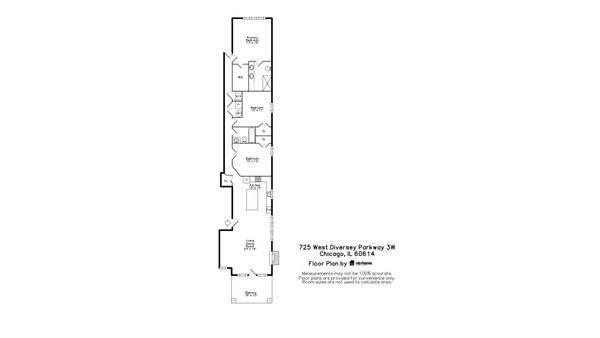725 W Diversey Parkway Unit 3W
Chicago, IL
60614
About this home
**Highest & Best by Monday, February 19 at 5pm** Get ready to fall in love with this exquisite 1800 sf EXTRA-WIDE 3 bedroom, 2 bathroom gem in vibrant Lincoln Park! This meticulously kept home is nestled in an intimate 8-unit all brick building. The residence features an airy and open floor plan that seamlessly flows into a generous 16x10 private terrace, ideal for al fresco dining and entertaining. The expansive living room is accentuated with a cozy fireplace and floor-to-ceiling double French doors with transom window that provides plenty of natural sunlight. The gourmet kitchen is a culinary haven, featuring high-end stainless-steel appliances, a beverage cooler, granite countertops, 42" walnut cabinets, gas range with hood, a breakfast island with double-sided cabinets and pantry with room for much more. The spacious dining area accommodates a sizable table. The primary bedroom serves as a luxurious retreat, complete with a spa-like marble en-suite bath with dual vanity, heated floors, an oversized steam shower with integrated seat, body sprays and a professionally organized walk-in closet. All three generously sized bedrooms feature hardwood floors and deep closets. Full size in-unit w/d. The turf backyard is perfect for outdoor gatherings or enjoying quality time with your pet. One prime garage parking space and a sizeable walk-in storage room is included. This ideal location puts you in the middle of everything that makes East Lincoln Park and Lakeview East outstanding and desirable! In the highly acclaimed Alcott Elementary & Lincoln Park HS district, walking distance to the lake, a variety of restaurants, shopping, and entertainment options, including the Century Cinema, Dom's Kitchen & Market, Trader Joe's, and Target. Easy access to transit including Diversey CTA station. In summary, this home offers unparalleled convenience and luxury living!
