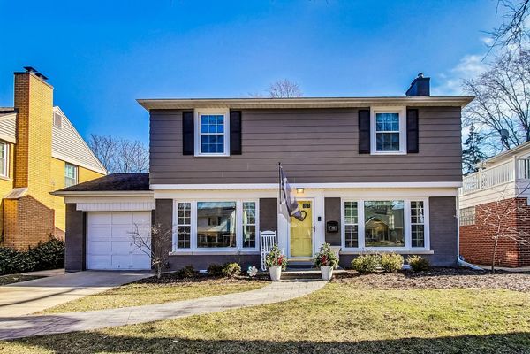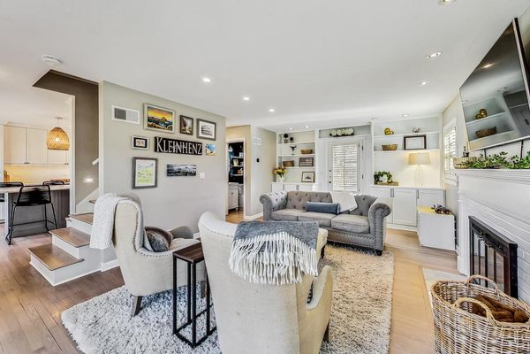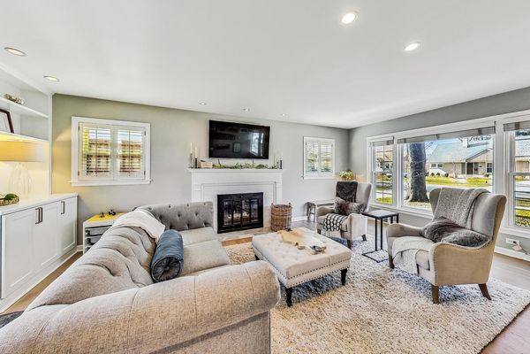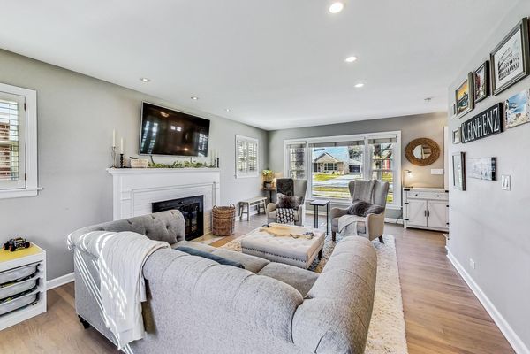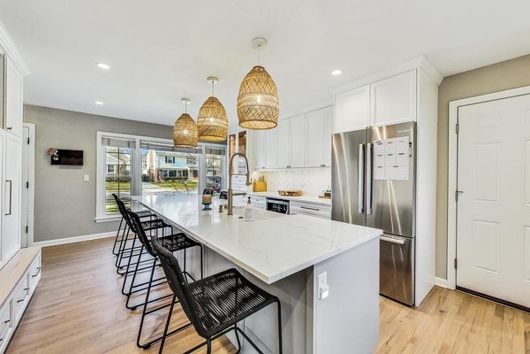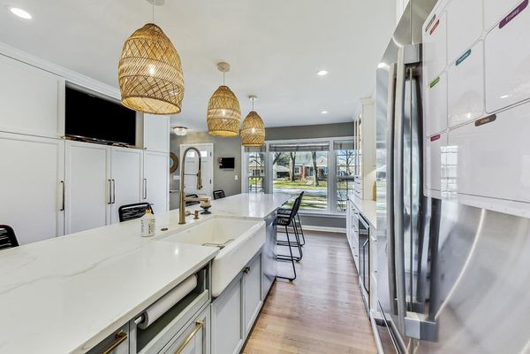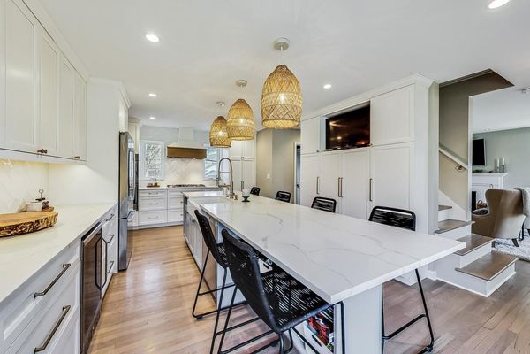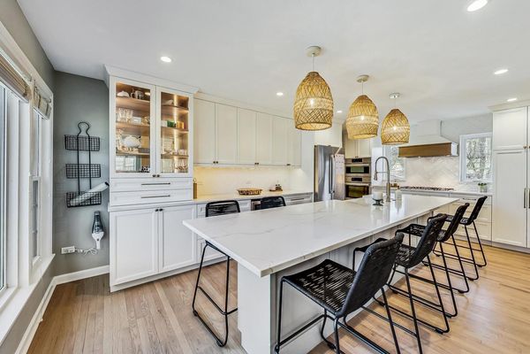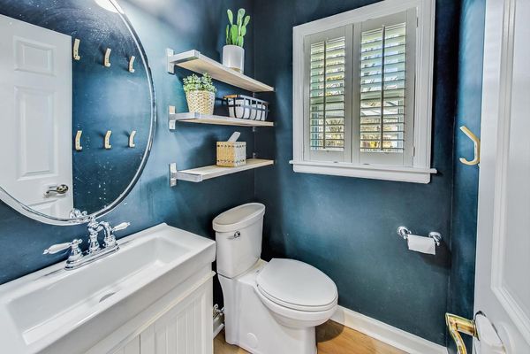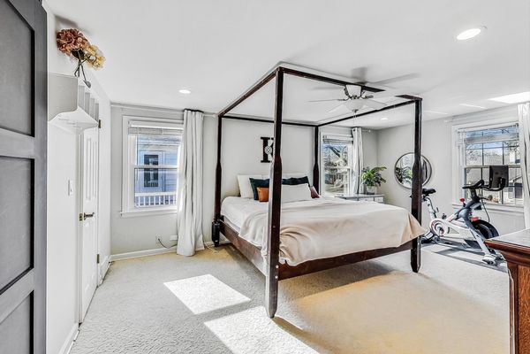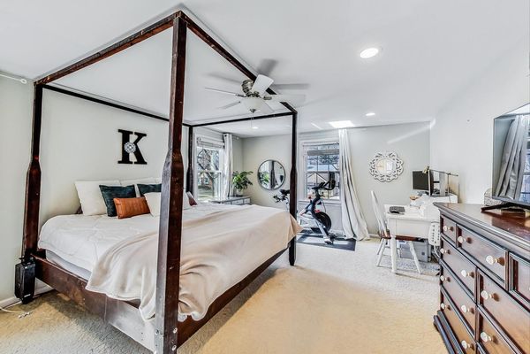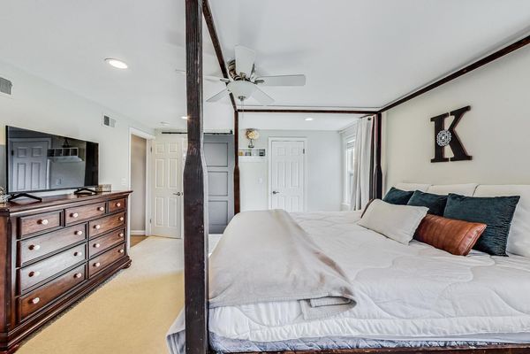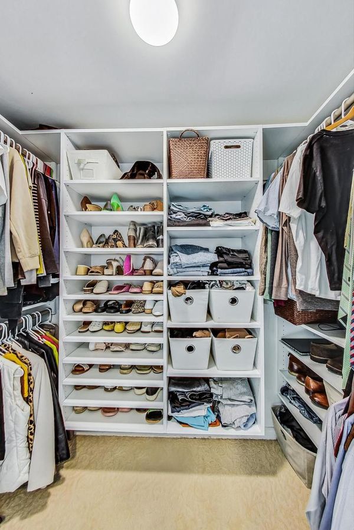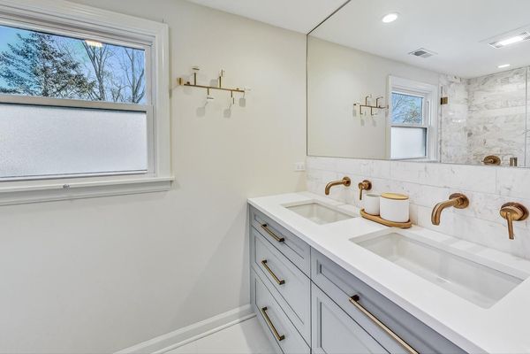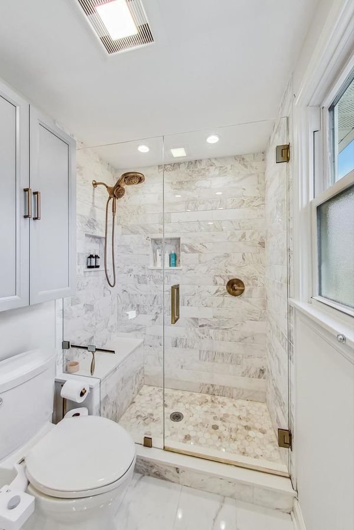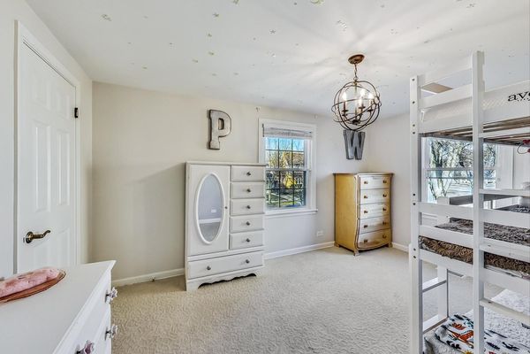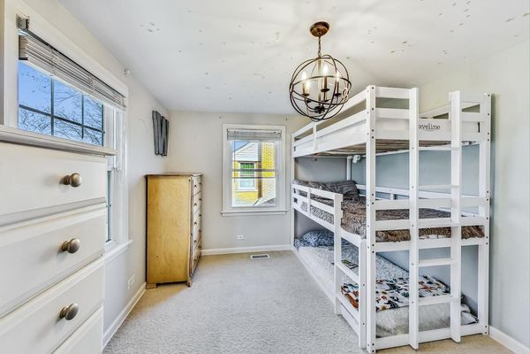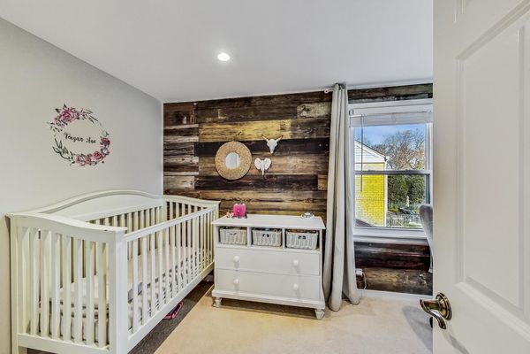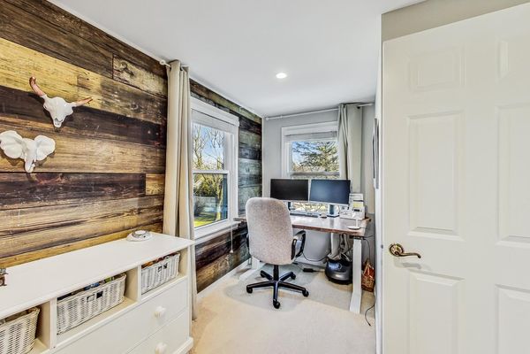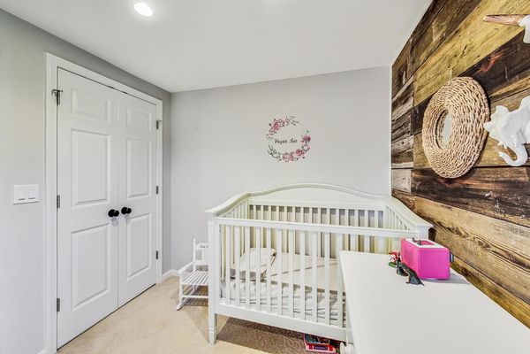725 S DUNTON Avenue
Arlington Heights, IL
60005
About this home
PRIME LOCATION AND RARE OPPORTUNITY! BREATHTAKING 3 BED, 3.1 BATH HOME IN THE HEART OF BOOMING ARLINGTON HEIGHTS! A haven of sophistication and style, this home is where luxury meets convenience. Indulge in your culinary passions in the BRAND-NEW custom kitchen adorned with pristine white cabinets, expansive island and stunning quartz countertops, complemented by a built-in refrigerator and dedicated bar fridge. Transition seamlessly into the stunning living room, bathed in natural light and centered around a cozy fireplace. Enjoy serene views of the tree-lined street through the picture-perfect window, creating a peaceful backdrop for your everyday moments. Retreat to the primary suite boasting a stand-up shower, dual sink vanity and an impressive walk-in closet. Updated hall bathroom adds to the modern feel and convenience. The fully finished basement is an entertainer's dream, complete with a 4th bedroom and full bathroom for the perfect guest arrangement. Rec space is ready to host your large sectional, perfect for movie night or any gathering! Step into your backyard oasis featuring a stunning brick paver patio and a built-in fire pit, great for breezy summer evenings and creating lasting memories. Meticulously maintained, this home radiates elegance and functionality. Enjoy a quick stroll or bike ride to vibrant downtown Arlington Heights! Every imaginable amenity at your fingertips! Top rated Westgate Elementary, South Middle and Rolling Meadows High School. Nothing to do but move in! Welcome home!
