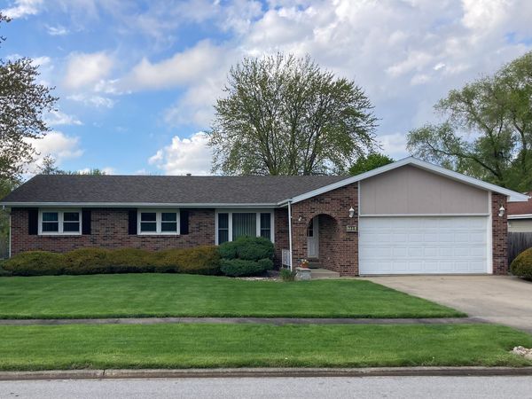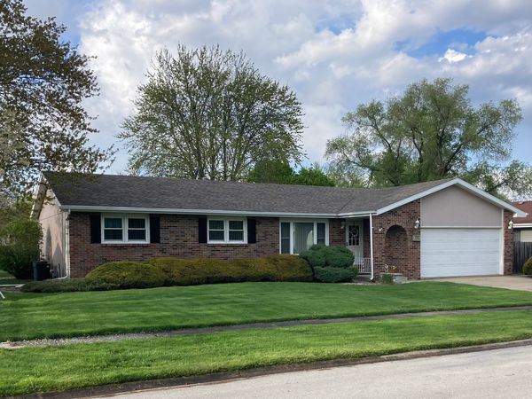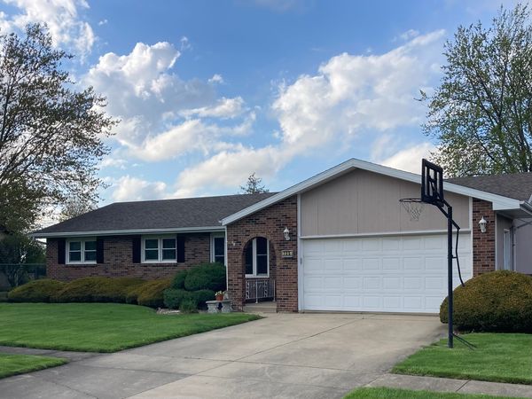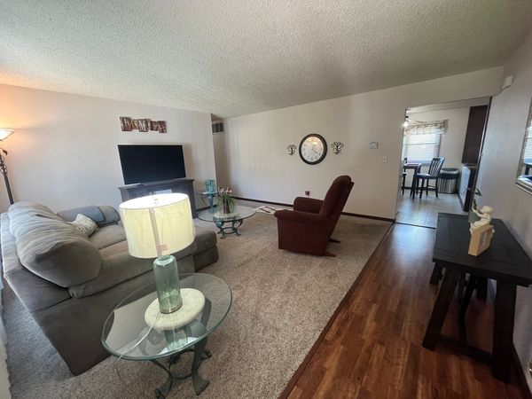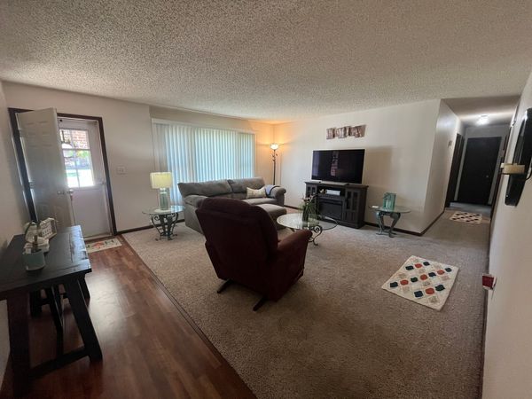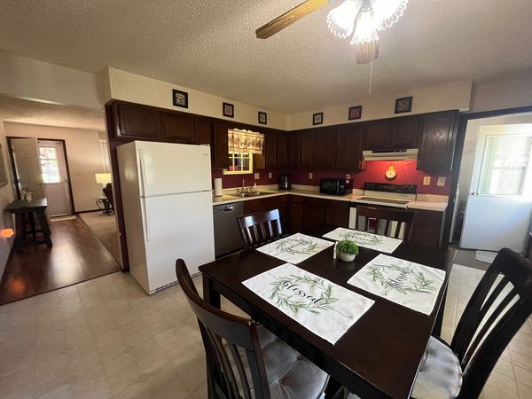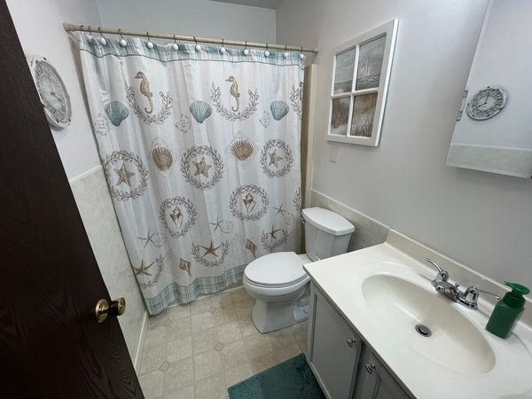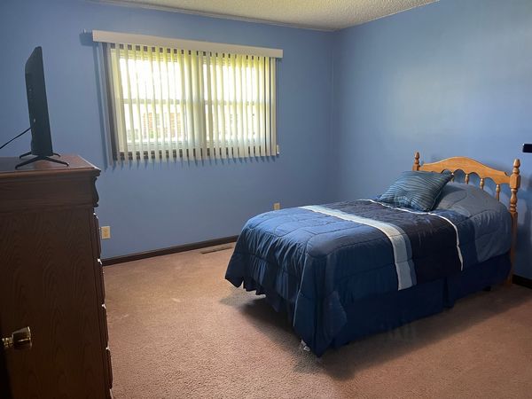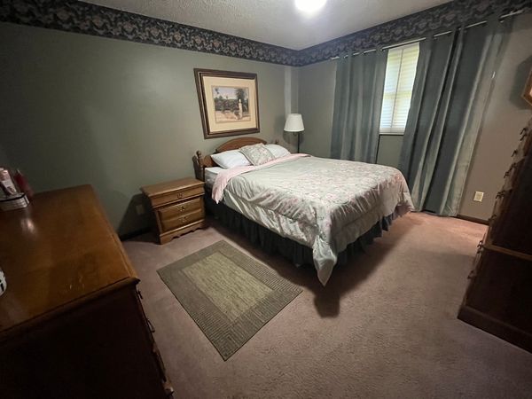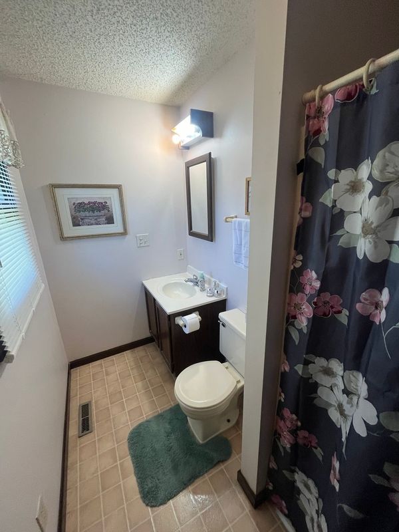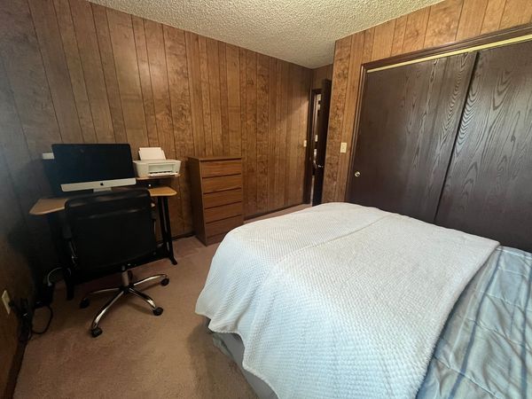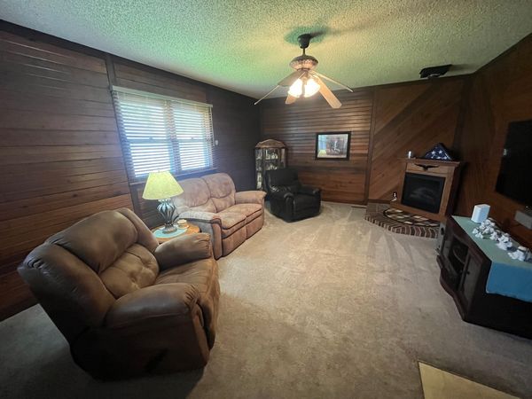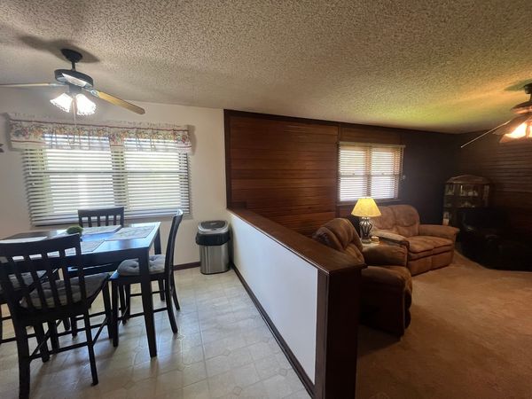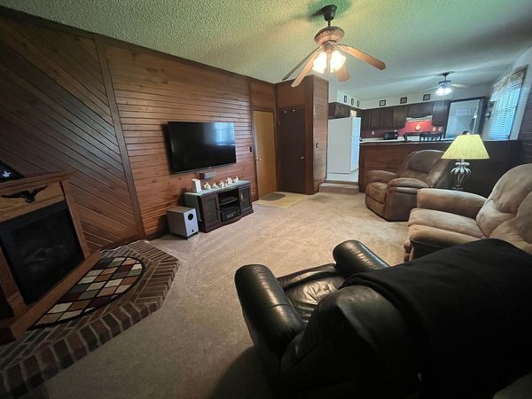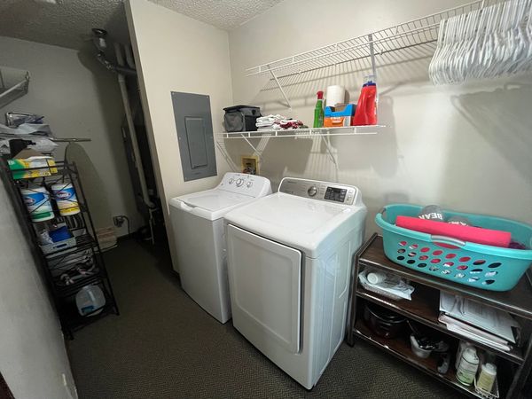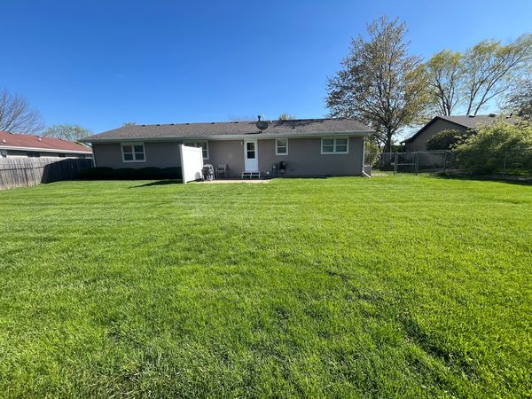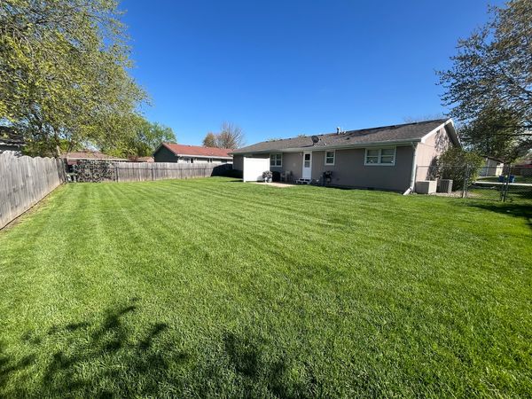725 Richmond Drive
Bourbonnais, IL
60914
About this home
Welcome to this charming 3-bedroom, 2-bathroom brick and cedar ranch-style home spanning 1580 square feet. Nestled in a cul de sac within a serene neighborhood surrounded by mature trees, this delightful residence offers a cozy ambiance in every room. Built with enduring quality in 1983, this home boasts timeless appeal and enduring craftsmanship. Upon entering, you're greeted by a spacious living area adorned with warm, earthy tones and abundant natural light, creating an inviting atmosphere for relaxation or entertaining guests. Step outside to discover the fenced-in yard, a perfect oasis for outdoor gatherings or enjoying a morning coffee on the patio. The meticulously maintained landscaping adds to the home's curb appeal, creating a picturesque setting for outdoor enjoyment. With a 2-car garage providing ample parking and storage space, this home offers both convenience and functionality. Whether you're seeking a peaceful retreat or a welcoming space to host loved ones, this immaculate residence is sure to impress with its pristine condition and timeless charm.
