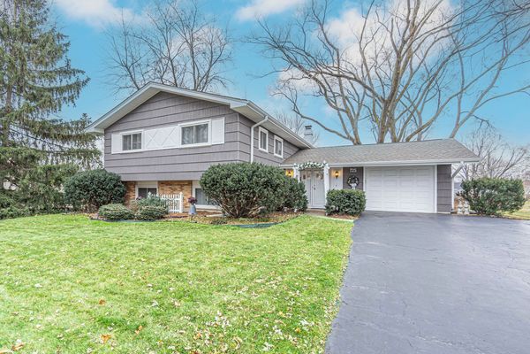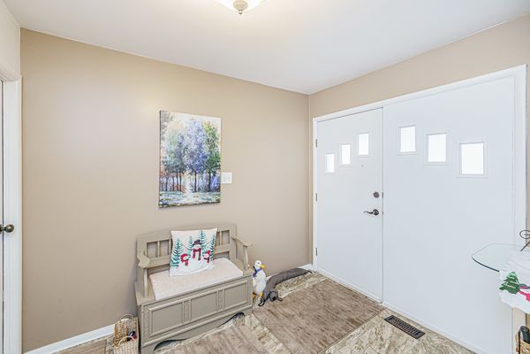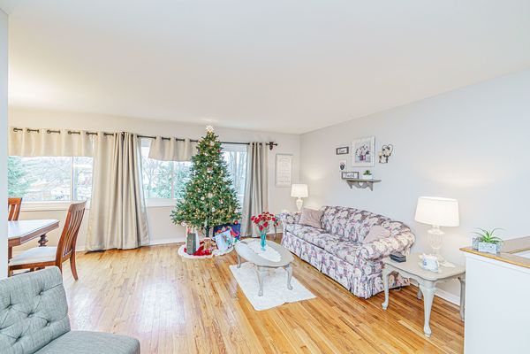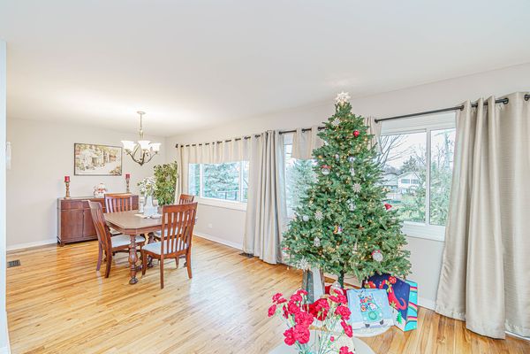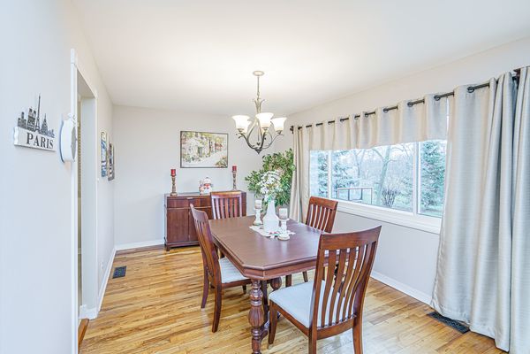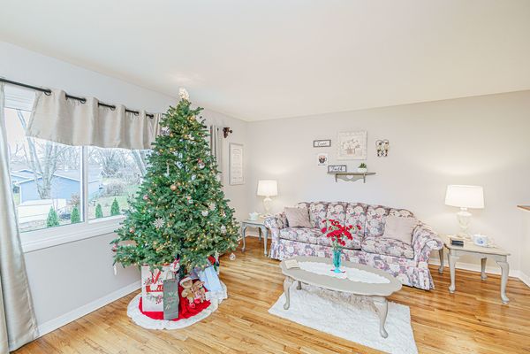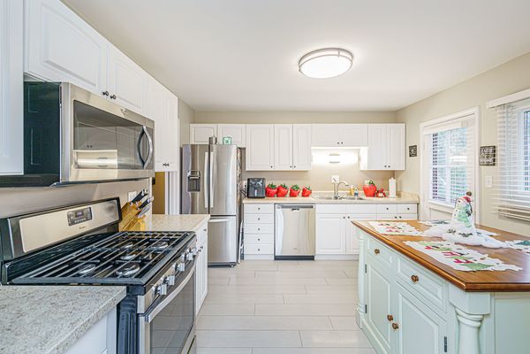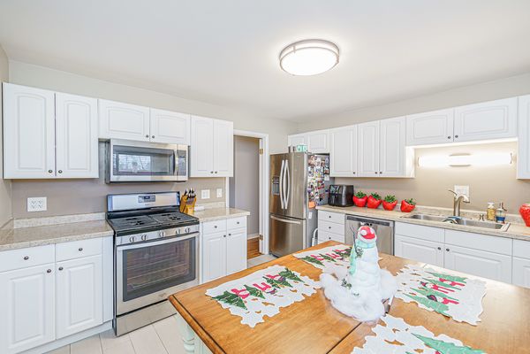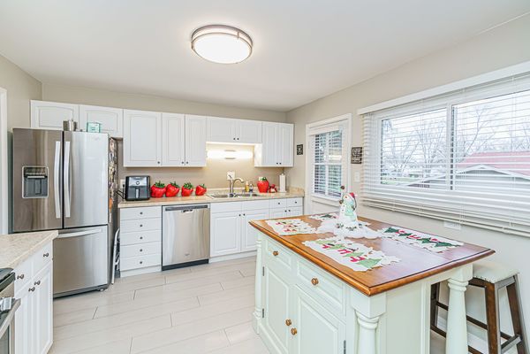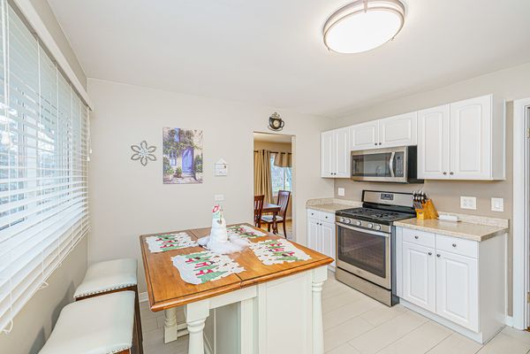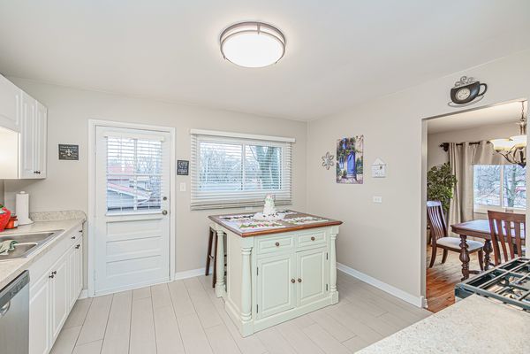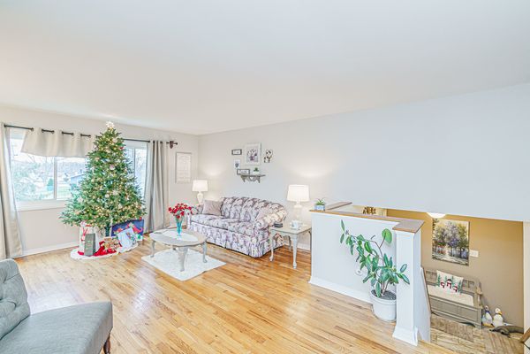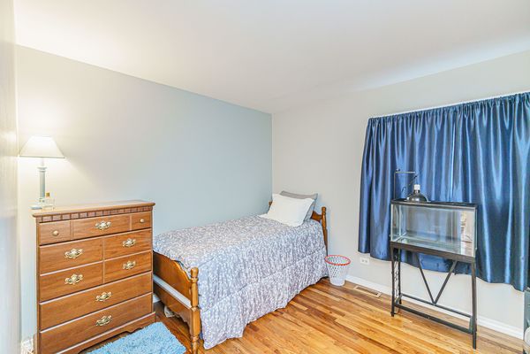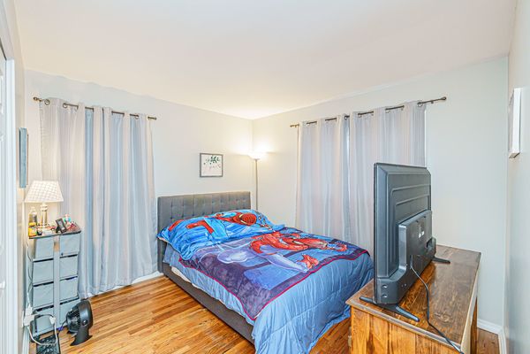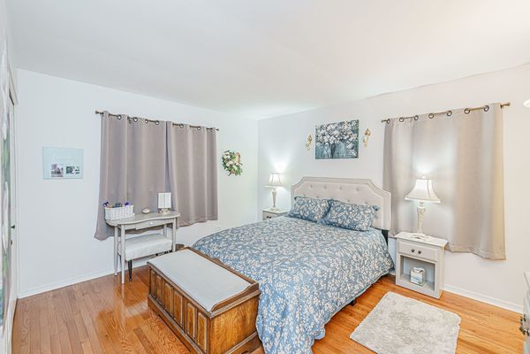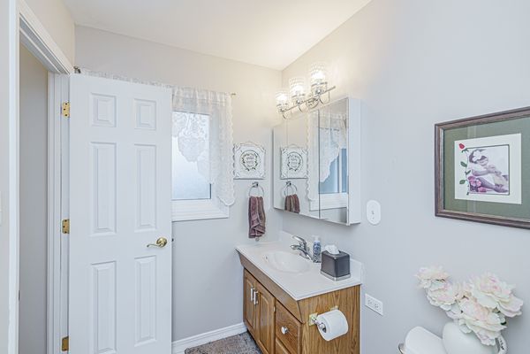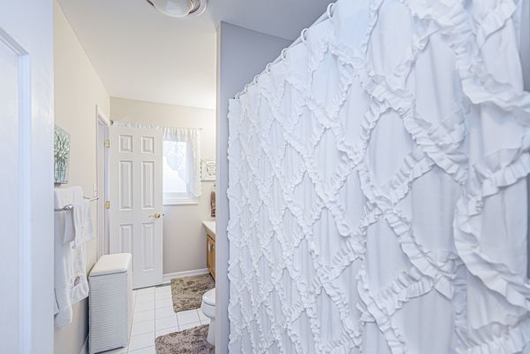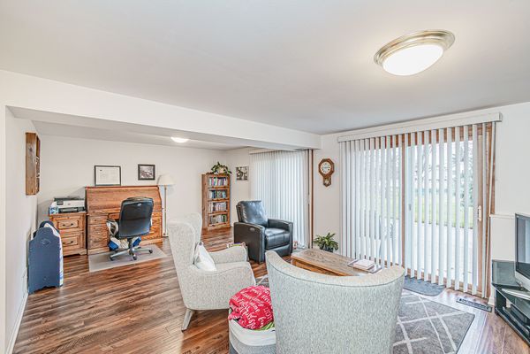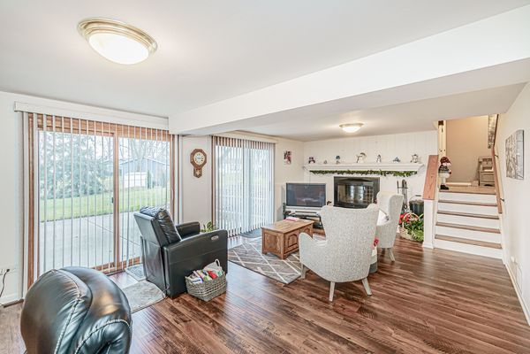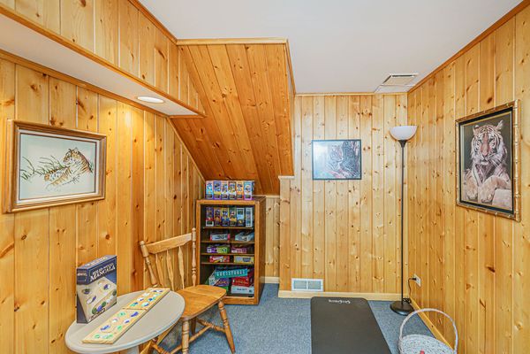725 HILLCREST Boulevard
Hoffman Estates, IL
60169
About this home
ABSOLUTELY STUNNING 4 BR & 2 BA BI-LEVEL HOME ON LARGE LOT IS WAITING FOR YOU!! With tons of curb appeal and located in the desirable HIGHLANDS SUBDIVISION in HOFFMAN ESTATES, this home boasts updates galore, tastefully appointed throughout and shows like a model!! The moment you step into the large FOYER you feel "at home"! A few steps up to your left you will enter the formal LIVING ROOM that features hardwood floors and a wall of windows to let the light shine in to make this room bright and cheery. The separate DINING ROOM also features hardwood floors and adjacent to both the LIVING ROOM & KITCHEN. The gourmet style KITCHEN boasts Whirlpool stainless steel appliances, white raised panel cabinets, ceramic tile floors and a gorgeous island/breakfast bar area with storage!! Down the hallway, you will encounter the MASTER BEDROOM with wall of closets and a shared MASTER BATH that is tastefully updated! The 2nd & 3rd BEDROOMS are spacious with plenty of closet space. A linen closet completes this level of the home. Head on down the steps off the FOYER and you will find your HUGE FAMILY ROOM with a beautiful wood burning fireplace and double sliding glass doors to lead you to the outdoor patio. The 4th BEDROOM, OFFICE AREA, LAUNDRY/UTILITY ROOM & FULL BATHROOM complete the lower level of this home. The backyard is nicely landscaped with brick paver flower beds and landscape lighting throughout. This home has been lovingly updated and maintained with so many recent updates!! AMAZING location... great schools and near parks, shopping, restaurants and major roads.. this is one NOT TO MISS!! WELCOME HOME!!
