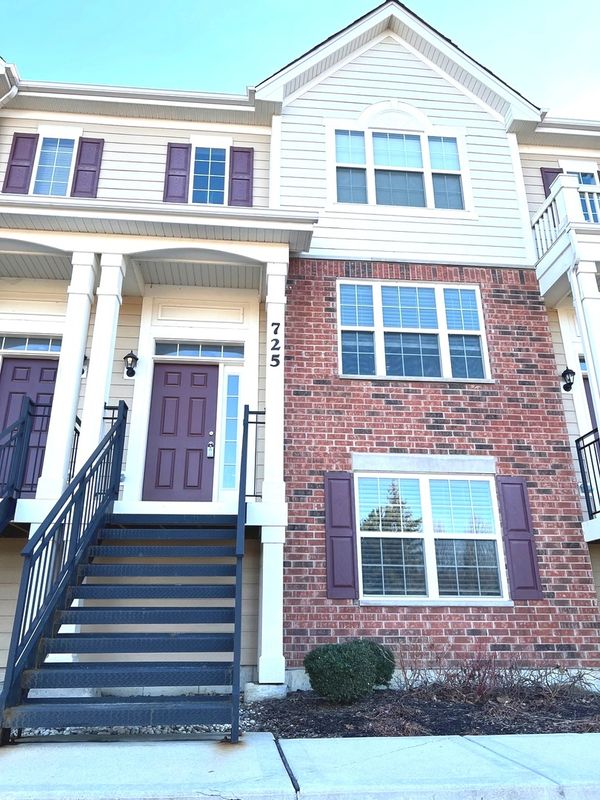725 Hickory Street
Mundelein, IL
60060
About this home
Wonderful 3 bedroom/2.1 bathroom townhome that boasts 1, 756 square feet of living space and beautiful pond views off your balcony! Open floor plan with large living room that opens to the spacious, open-concept kitchen. The kitchen is well appointed with tons of cabinet and counter space, the island is HUGE! Great for holiday prep and entertaining. Private balcony off living room overlooking the pond, You will enjoy relaxing out here after a long day or starting your day with a cup of coffee and beautiful views. Entertainer's kitchen features can lighting on a dimmer switch, staggered designer cabinets with crown molding, upper and under cabinet lighting, stainless steel appliances, recessed lighting, and large island with breakfast bar seating. Separate dining room can also be used as a second living room or den. The entire first level features vinyl plank flooring. Upstairs the primary bedroom offers a spacious walk-in closet and a full private bathroom with dual vanity, your perfect oasis. Two additional bedrooms with large closets, a second full bath and laundry complete the second level. An additional family room on the lower level is perfect for a home theatre, kids space, office, extra rec space..... the possibilities are endless. This level also provides access to your two car attached garage. This home has been lovingly cared for and features a neutral pallet, ready to move right in! Commuting is a breeze with three Metra train stations nearby, making it convenient to travel to the city or elsewhere. Also close by is Hawthorn Mall, Many Restaurants, Gym/Fitness facilities, grocery shopping and more! Residents of Lakeridge have exclusive access to a private dog park, providing a safe and fun space for your furry family members. Such a great location with so much to offer!
